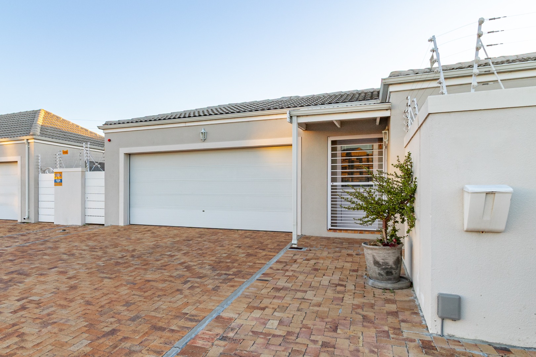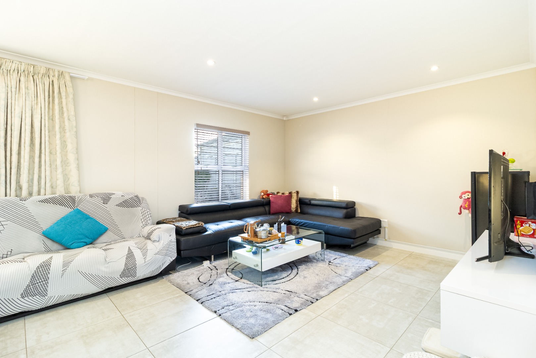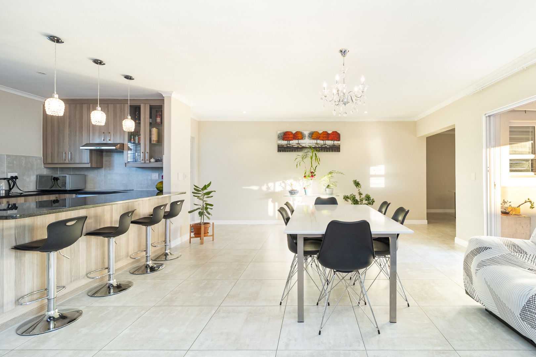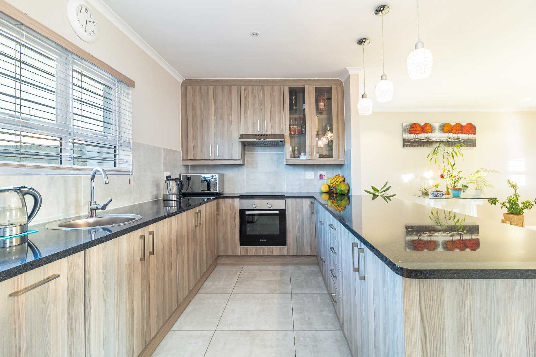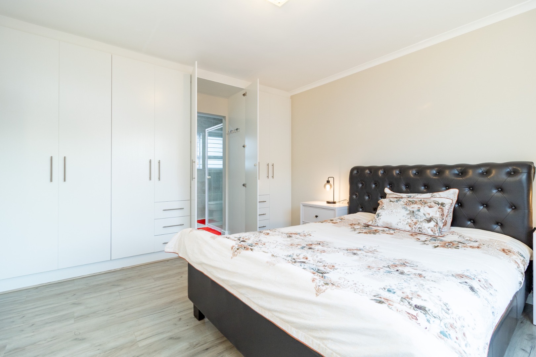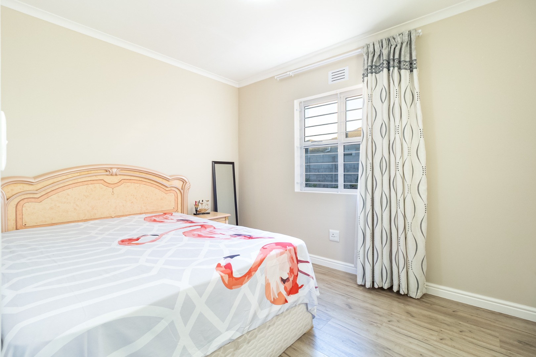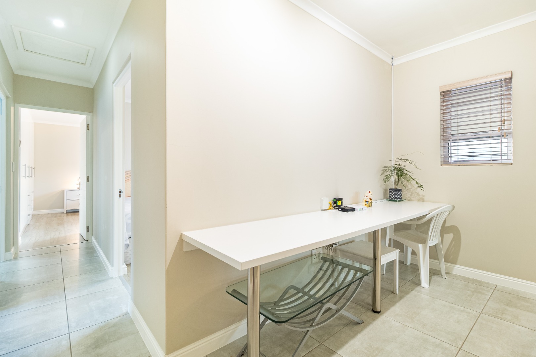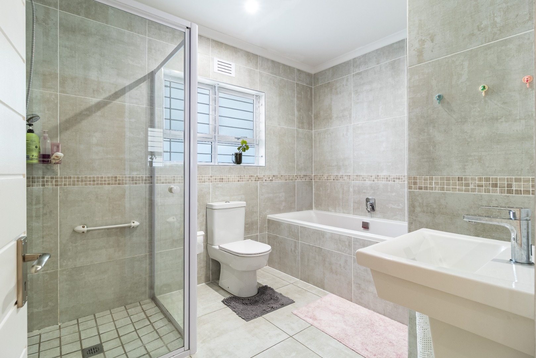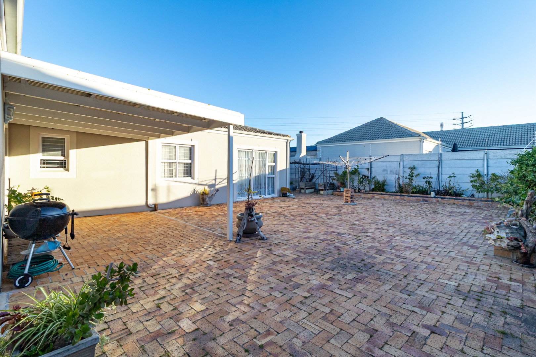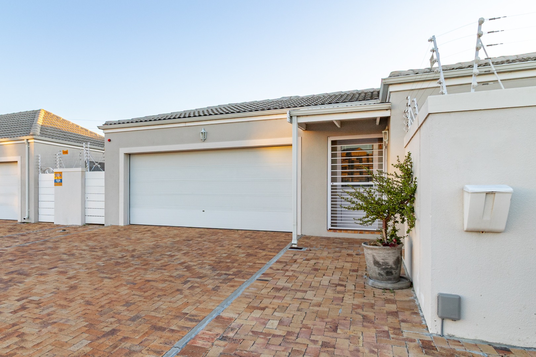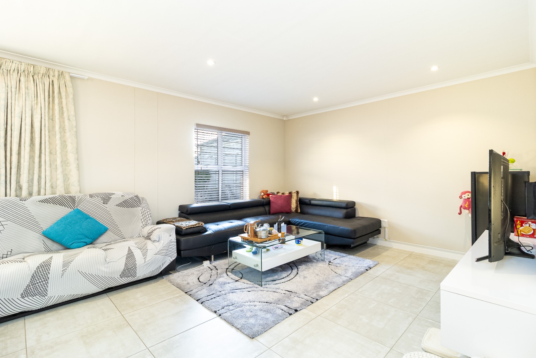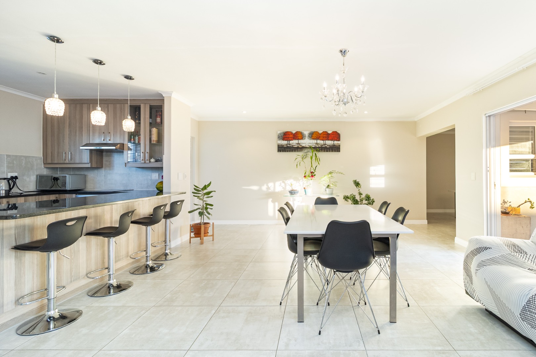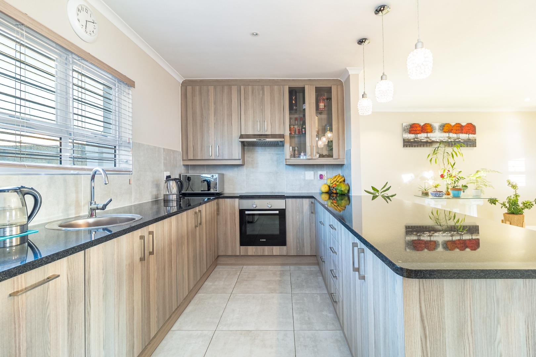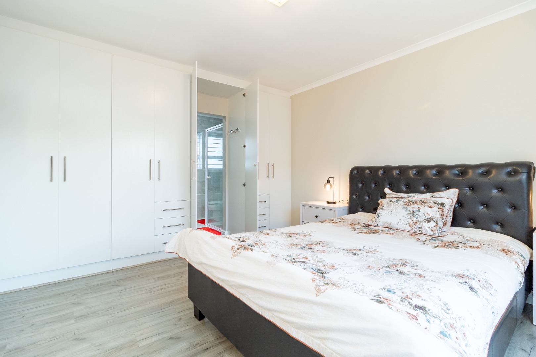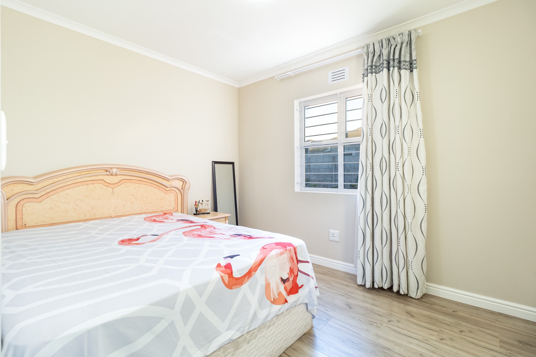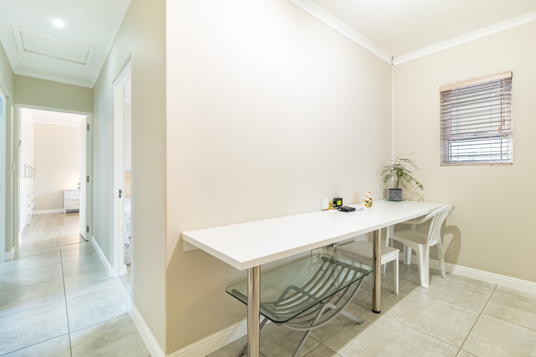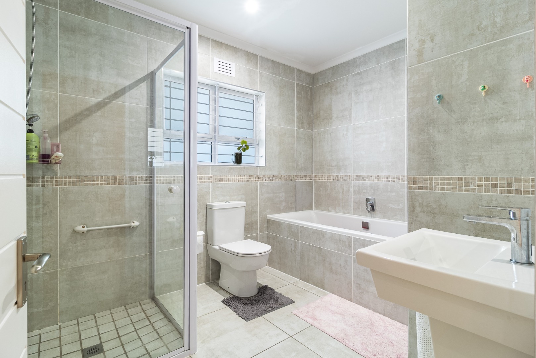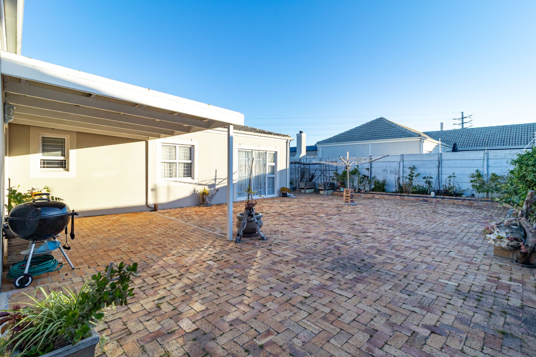- 3
- 2
- 2
- 203 m2
- 432 m2
Monthly Costs
Monthly Bond Repayment ZAR .
Calculated over years at % with no deposit. Change Assumptions
Affordability Calculator | Bond Costs Calculator | Bond Repayment Calculator | Apply for a Bond- Bond Calculator
- Affordability Calculator
- Bond Costs Calculator
- Bond Repayment Calculator
- Apply for a Bond
Bond Calculator
Affordability Calculator
Bond Costs Calculator
Bond Repayment Calculator
Contact Us

Disclaimer: The estimates contained on this webpage are provided for general information purposes and should be used as a guide only. While every effort is made to ensure the accuracy of the calculator, RE/MAX of Southern Africa cannot be held liable for any loss or damage arising directly or indirectly from the use of this calculator, including any incorrect information generated by this calculator, and/or arising pursuant to your reliance on such information.
Mun. Rates & Taxes: ZAR 1360.00
Property description
This beautifully designed three-bedroom, two-bathroom home offers contemporary living in one of Cape Town’s most sought-after suburbs. Step inside and discover a bright and modern layout with an open-plan kitchen complete with a scullery, flowing seamlessly into the living and dining areas.
The home features a sheltered covered patio, perfect for entertaining year-round, overlooking a spacious garden that provides ample room for family and pets. A double garage with a generous driveway ensures secure parking and convenience.
Sunningdale is well known for its safety, family-friendly lifestyle, and excellent amenities. The area continues to grow with new shopping malls, restaurants, and top-class schools nearby, while the beautiful Blouberg beachfront is just a short drive away.
This move-in-ready property combines style, comfort, and location, making it the perfect choice for families or professionals seeking a modern home with a vibrant coastal lifestyle.
Property Details
- 3 Bedrooms
- 2 Bathrooms
- 2 Garages
- 1 Lounges
- 1 Dining Area
Property Features
- Pets Allowed
- Garden
- Family TV Room
- Building Options: Facing: North, Roof: Tile, Style: Modern, Wall: Concrete, Window: Aluminium
- Special Feature 1 Driveway, Paveway, Sliding Doors
- Security 1 Security Gate
- Parking 1 Secure Parking
- Living Room/lounge 1 Tiled Floors, Open Plan
- Kitchen 1 Breakfast Nook, Stove (Oven & Hob), Dishwasher Connection, Granite Tops
- Garage 1 Double, Electric Door
- Bedroom 1 Tiled Floors, Curtain Rails, Built-in Cupboards
- Bathroom 1 Full, Main en Suite
| Bedrooms | 3 |
| Bathrooms | 2 |
| Garages | 2 |
| Floor Area | 203 m2 |
| Erf Size | 432 m2 |
