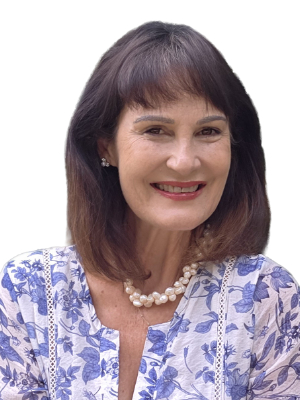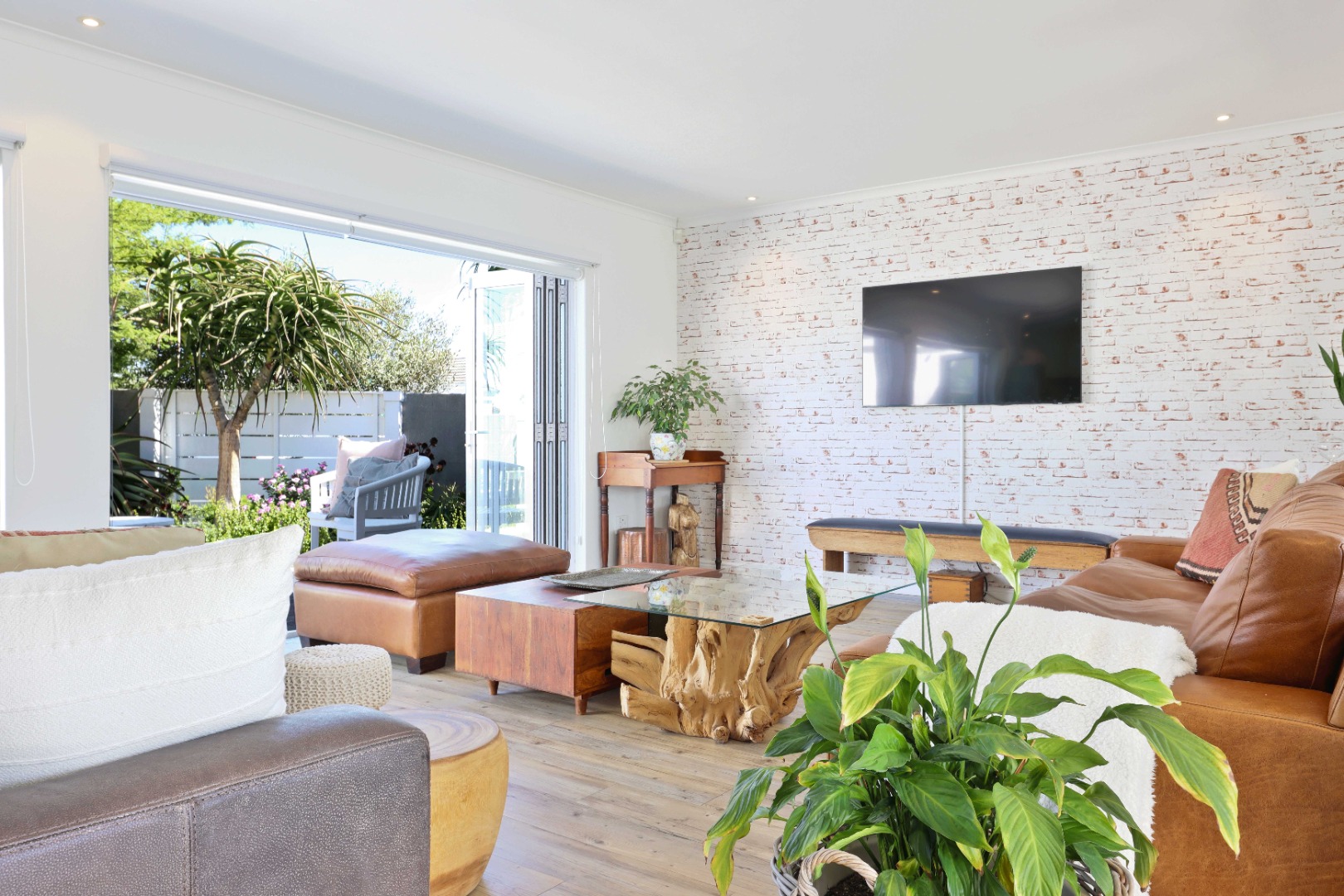- 3
- 2
- 2
- 238 m2
- 562.0 m2
Monthly Costs
Monthly Bond Repayment ZAR .
Calculated over years at % with no deposit. Change Assumptions
Affordability Calculator | Bond Costs Calculator | Bond Repayment Calculator | Apply for a Bond- Bond Calculator
- Affordability Calculator
- Bond Costs Calculator
- Bond Repayment Calculator
- Apply for a Bond
Bond Calculator
Affordability Calculator
Bond Costs Calculator
Bond Repayment Calculator
Contact Us

Disclaimer: The estimates contained on this webpage are provided for general information purposes and should be used as a guide only. While every effort is made to ensure the accuracy of the calculator, RE/MAX of Southern Africa cannot be held liable for any loss or damage arising directly or indirectly from the use of this calculator, including any incorrect information generated by this calculator, and/or arising pursuant to your reliance on such information.
Mun. Rates & Taxes: ZAR 1472.00
Property description
Come Home to Contemporary Sunningdale Sophistication
Splash right into this fabulous single-level home, enhanced by muted tones and accents that whisper elegance and a charming, inviting ambiance, where sunshine, cocktails, good friends, and great times await. Whether at the elaborate lounge, dining area, or relaxing poolside, these are the places to let responsibilities drift away and focus on creating nothing but awesome memories, evoking la dolce vita.
Where minimalist design meets prime location, this residence offers a sanctuary of refined simplicity. Light dances through modern spaces, surprising with unexpected Table Mountain views opening to inspiring tranquil outdoor areas, all within the quiet embrace of a sought-after crescent.
Features
Main bedroom with garden access, king bed and Cemcrete floors
Full en-suite Master Bathroom
Open plan Dining room with laminate wooden floors
Den-like Lounge with laminate wooden floors
Spacious Second bedroom with Cemcrete floors
Spacious Third bedroom with Cemcrete floors
Study nook
Spacious Entrance Hall
Plastered walls
Aluminium windows and stack folding doors
Fibre to the home
Fully walled
Solar geyser
Indigenous landscaped Garden with irrigation and artificial lawn
Chlorine pool with water feature
Security gates, Alarm system
Dual patio settings
Megamaster Deluxe Built-in-Braai
Garden shed
Borehole
I'm excited to present this exceptional property. Secure your private viewing between 10:00 a.m. and 12:00 p.m. this Saturday. Please
contact me to schedule your appointment.
Property Details
- 3 Bedrooms
- 2 Bathrooms
- 2 Garages
- 1 Ensuite
- 1 Lounges
- 1 Dining Area
Property Features
- Study
- Patio
- Pool
- Deck
- Laundry
- Storage
- Wheelchair Friendly
- Pets Allowed
- Alarm
- Kitchen
- Built In Braai
- Entrance Hall
- Irrigation System
- Paving
- Garden
Video
| Bedrooms | 3 |
| Bathrooms | 2 |
| Garages | 2 |
| Floor Area | 238 m2 |
| Erf Size | 562.0 m2 |
Contact the Agent

Drickie De Jager
Full Status Property Practitioner























































