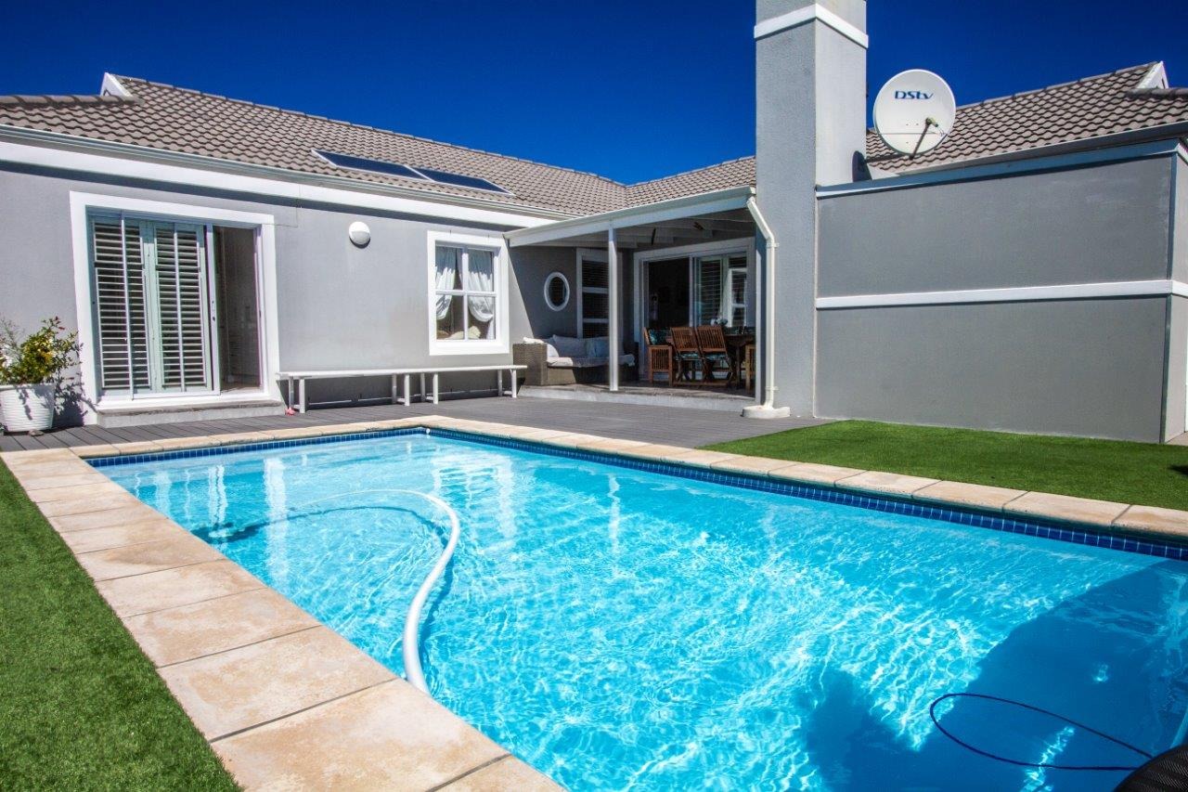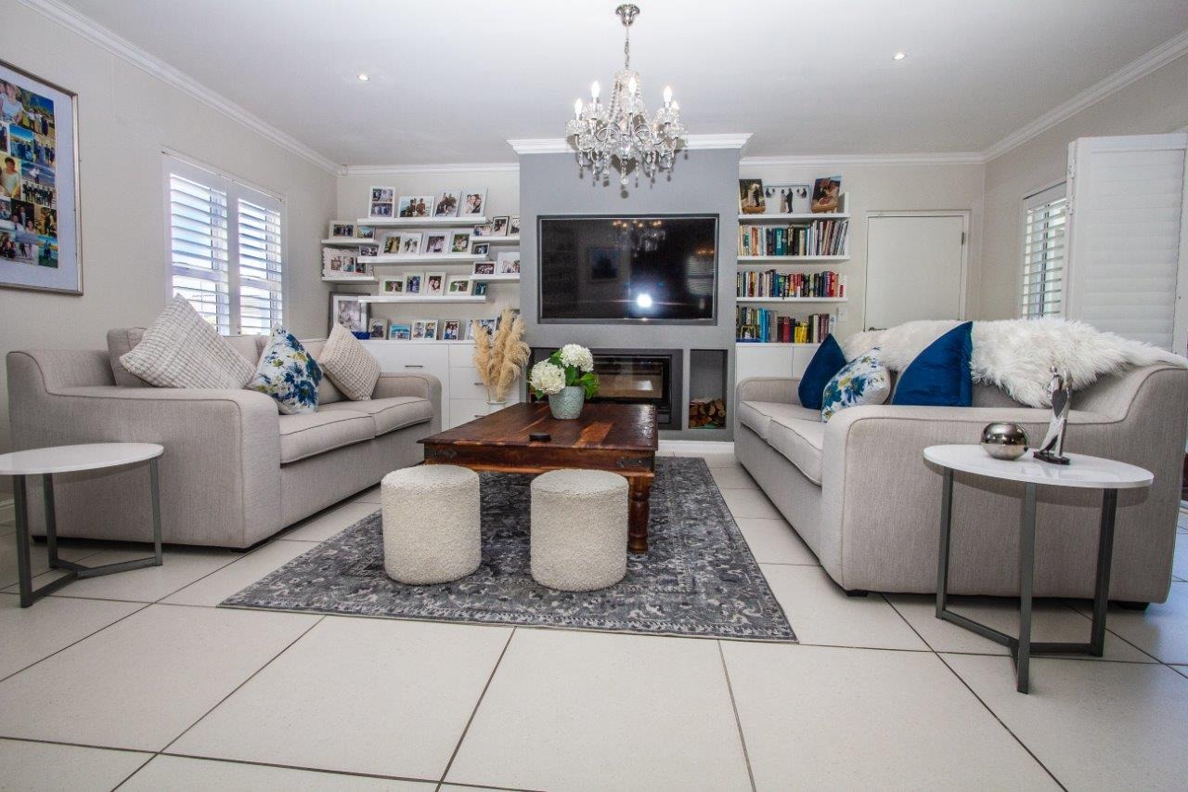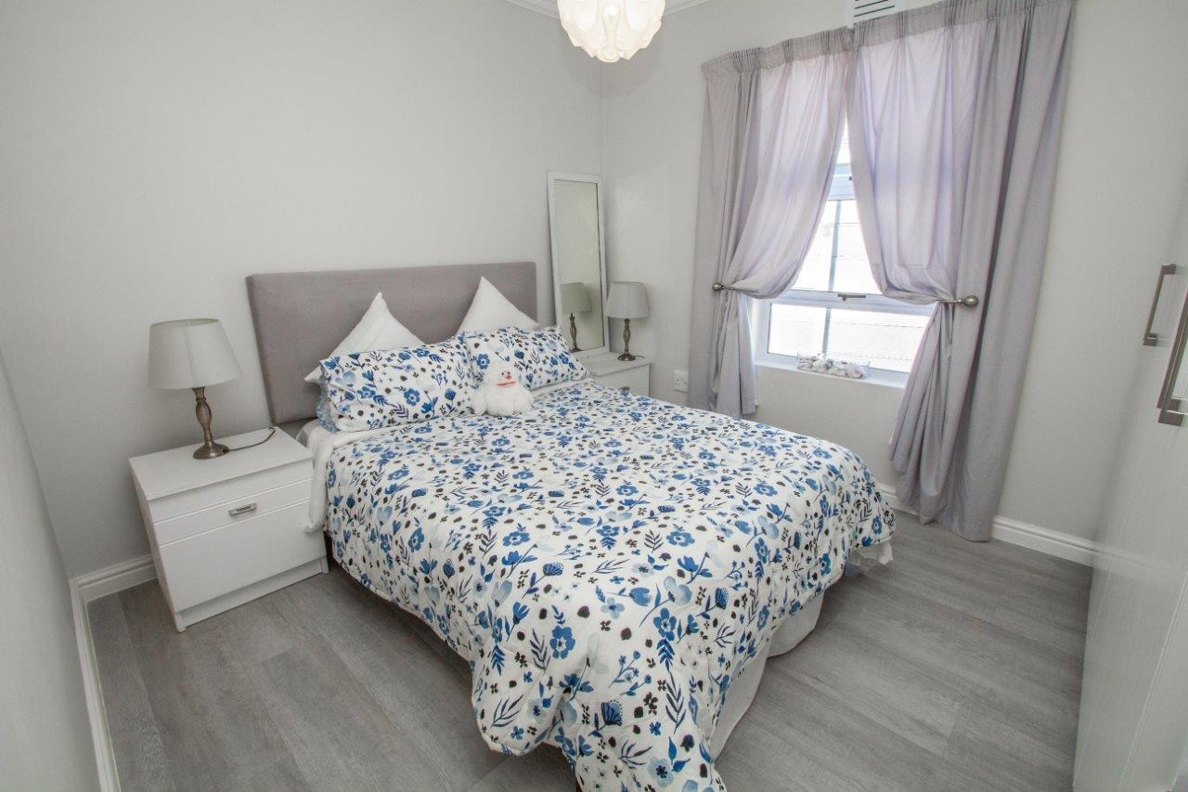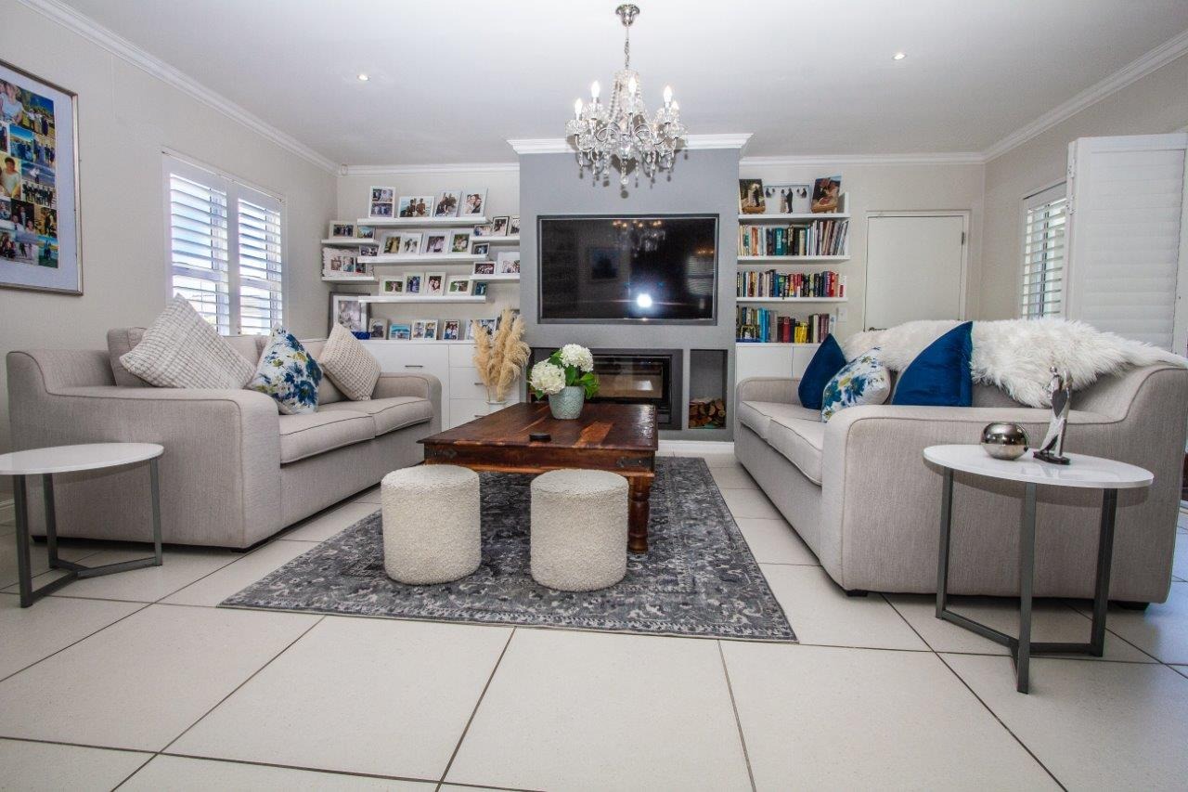- 3
- 2
- 2
- 453.0 m2
Monthly Costs
Monthly Bond Repayment ZAR .
Calculated over years at % with no deposit. Change Assumptions
Affordability Calculator | Bond Costs Calculator | Bond Repayment Calculator | Apply for a Bond- Bond Calculator
- Affordability Calculator
- Bond Costs Calculator
- Bond Repayment Calculator
- Apply for a Bond
Bond Calculator
Affordability Calculator
Bond Costs Calculator
Bond Repayment Calculator
Contact Us

Disclaimer: The estimates contained on this webpage are provided for general information purposes and should be used as a guide only. While every effort is made to ensure the accuracy of the calculator, RE/MAX of Southern Africa cannot be held liable for any loss or damage arising directly or indirectly from the use of this calculator, including any incorrect information generated by this calculator, and/or arising pursuant to your reliance on such information.
Mun. Rates & Taxes: ZAR 1130.00
Property description
Located in sought - after Maple Creek with 24 hour manned security, this large jaw-dropping Executive home sets the ultimate benchmark of extreme luxury and quality of life, superb pavement appeal, sophisticated style and a sensational flow of space.
Dazzling by day and mesmerising by night, it flaunts with 3 breath-taking Reception Areas: Formal Lounge with high-end Carbel Wood Burning Fireplace, custom cabinetry and American shutters, Martini Bar area - and Dining area, which all flow eloquently to the wind- free undercover Entertainment and Braai Patio, exquisitely manicured low maintenance Garden, with Yacht Decking and electronically heated Salt water Swimming Pool with sunny Northern exposure.
Sensational all-white Gourmet BOSCH Kitchen with Ceasarstone tops, Ceran Hob and separate Scullery, 3 Double sized luxury Bedrooms all with Vinyl flooring, 2 Bathrooms with Frameless Glass enclosures and Rain head showers (FULL Master en-suite), dedicated built- in Home Office, trendy Plexibar security, Recessed Lighting, 1000l Jojo storage tank, Fibre active, over-sized double automated Garaging with additional Workshop and inter-leading access.
Property Details
- 3 Bedrooms
- 2 Bathrooms
- 2 Garages
- 1 Lounges
- 1 Dining Area
Property Features
- Pool
- Pets Allowed
- Special Feature 1 Additional workshop
- Pool 1 Salt water and electronically heated
- Kitchen 1 Gourmet Bosch kitchen, Ceran hob, Separate scullery
- Garage 1 Double, Electric Door
| Bedrooms | 3 |
| Bathrooms | 2 |
| Garages | 2 |
| Erf Size | 453.0 m2 |








































