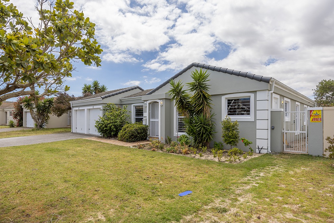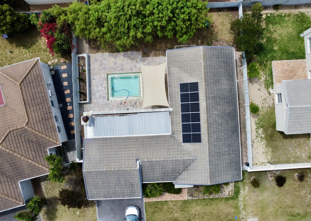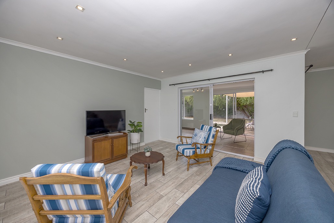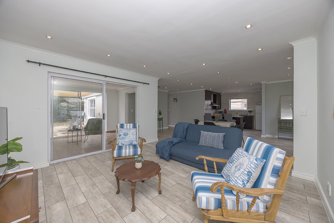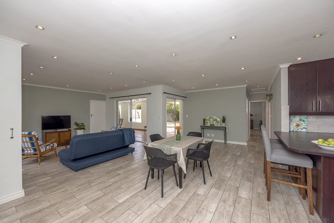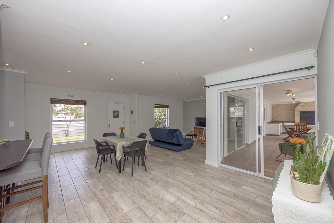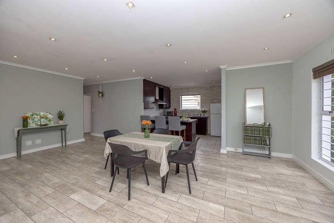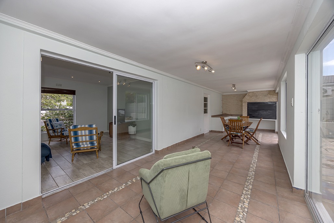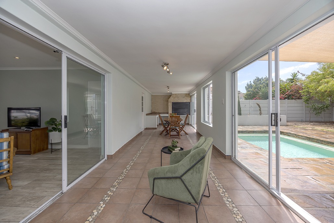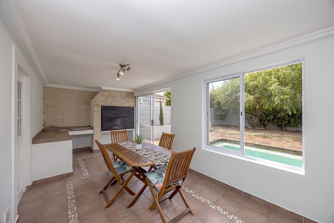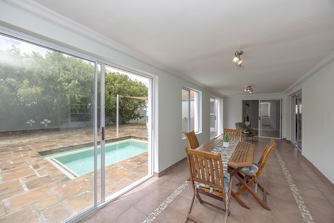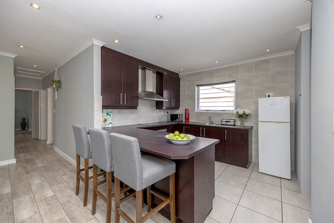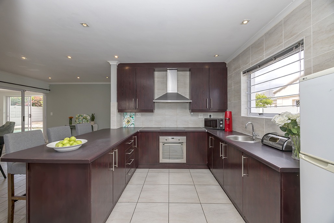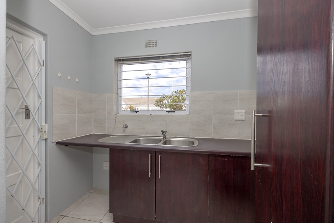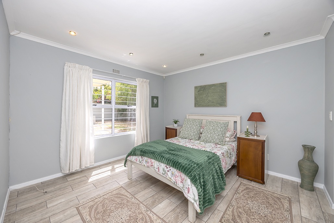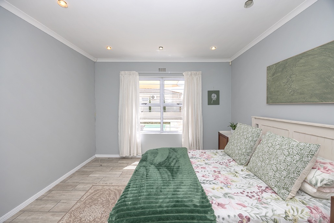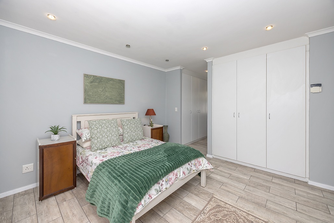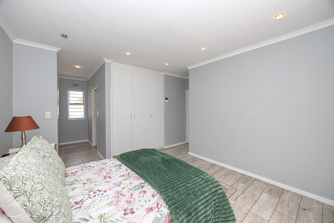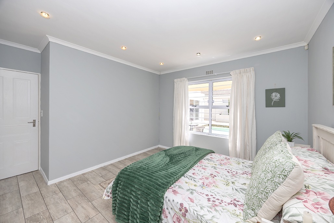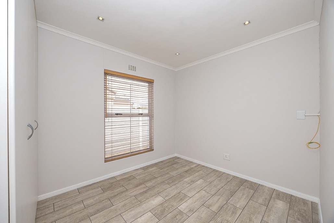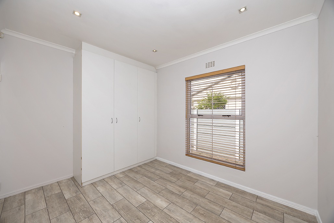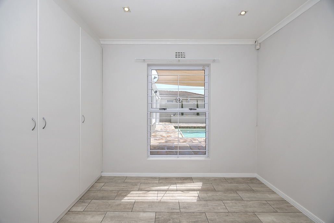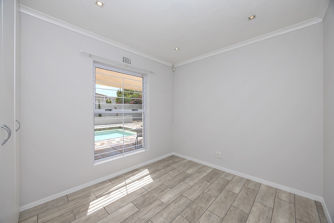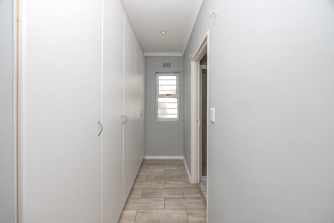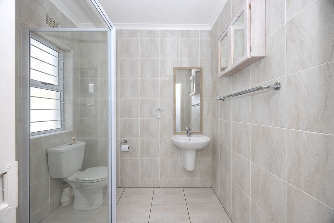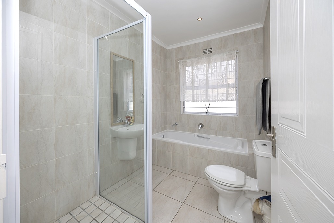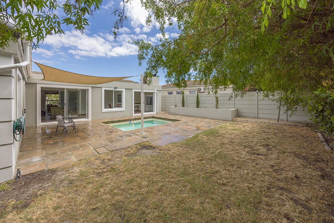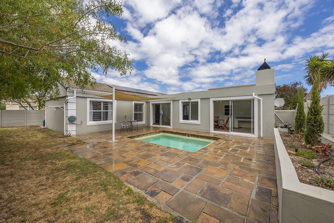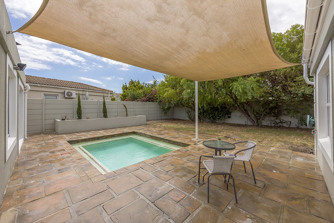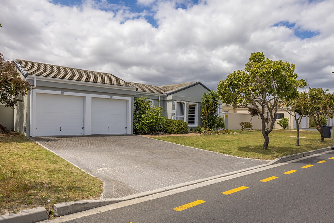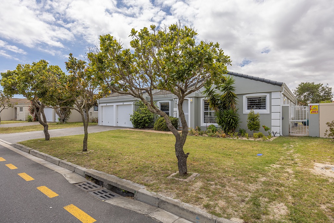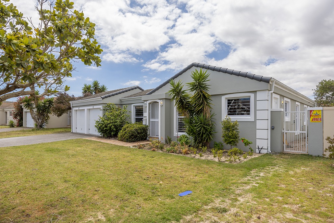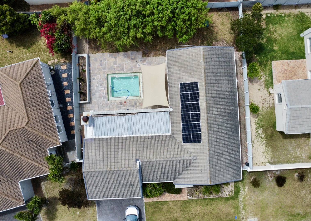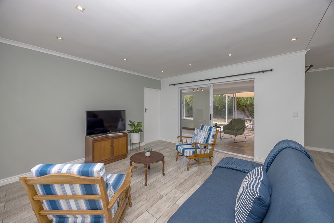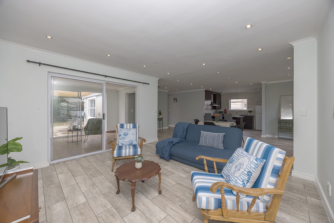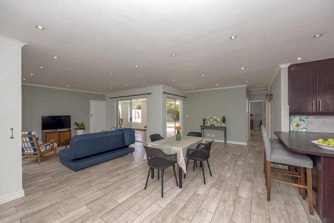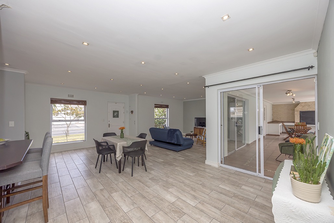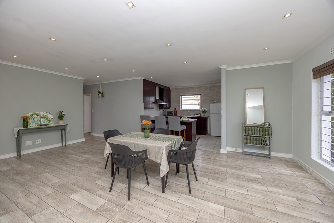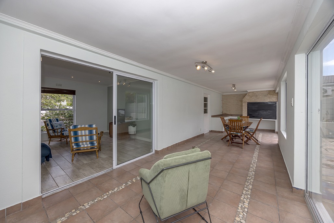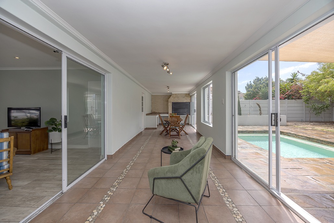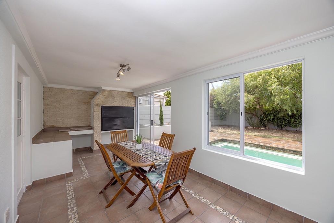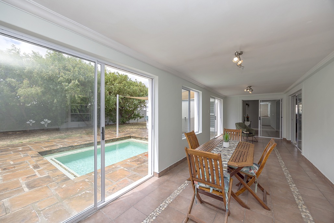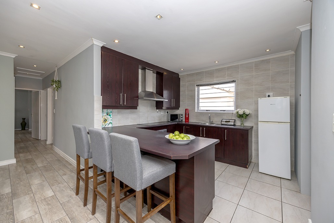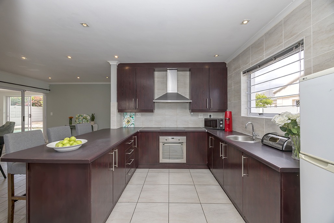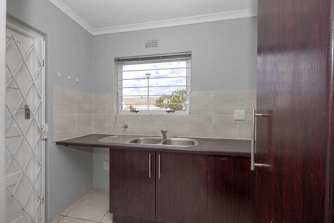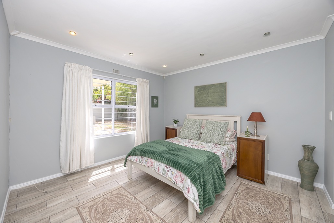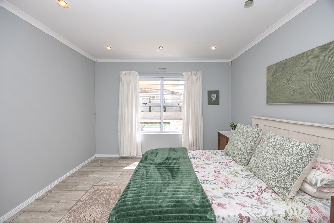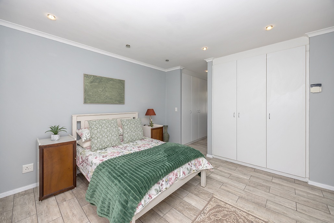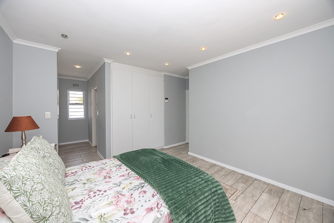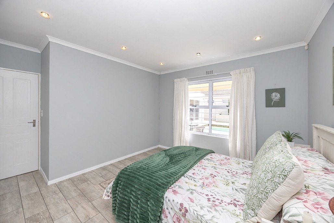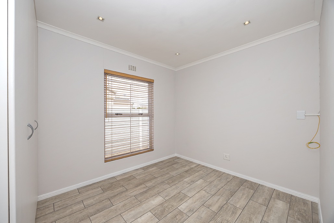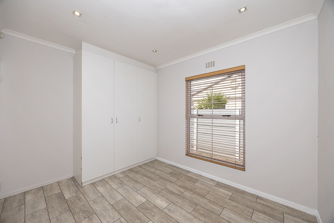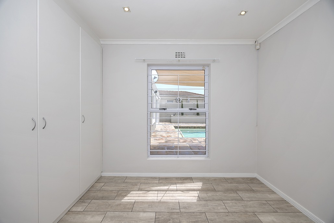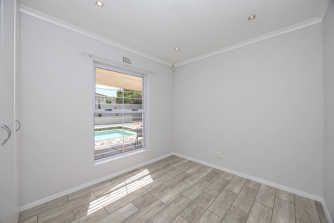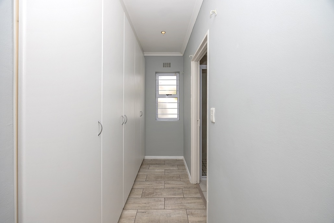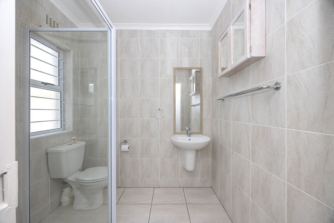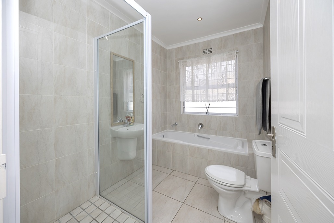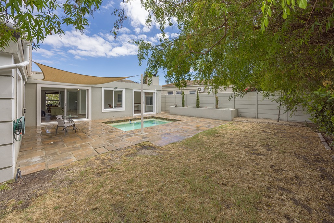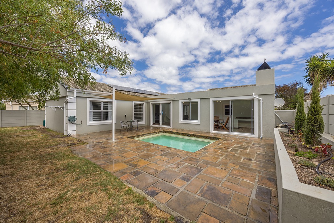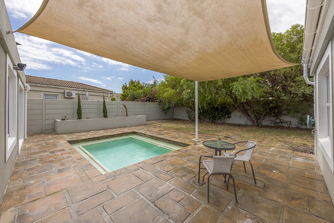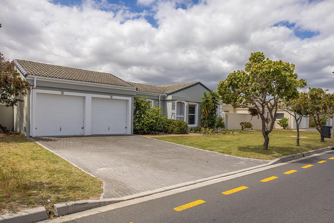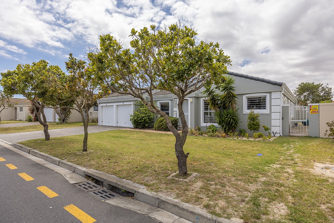- 3
- 2
- 2
- 195 m2
- 520 m2
Monthly Costs
Monthly Bond Repayment ZAR .
Calculated over years at % with no deposit. Change Assumptions
Affordability Calculator | Bond Costs Calculator | Bond Repayment Calculator | Apply for a Bond- Bond Calculator
- Affordability Calculator
- Bond Costs Calculator
- Bond Repayment Calculator
- Apply for a Bond
Bond Calculator
Affordability Calculator
Bond Costs Calculator
Bond Repayment Calculator
Contact Us

Disclaimer: The estimates contained on this webpage are provided for general information purposes and should be used as a guide only. While every effort is made to ensure the accuracy of the calculator, RE/MAX of Southern Africa cannot be held liable for any loss or damage arising directly or indirectly from the use of this calculator, including any incorrect information generated by this calculator, and/or arising pursuant to your reliance on such information.
Mun. Rates & Taxes: ZAR 1507.00
Property description
Nestled in the heart of Sunningdale, this stunning L-shaped family home is a rare find, just a short 10-minute drive from the beach and within a mere 3-minute walk to both Elkanah House High School and Sunningdale Public Primary School. Ideal for families, this property offers convenience, safety, and access to top-rated schools and amenities, including shopping centres and dining, just moments away.
As you step inside the automated double garage and enter the home, you’re greeted by an abundance of natural light streaming through large windows and seamless sliding doors. The spacious open-plan living and dining areas flow effortlessly into a well-appointed kitchen, featuring ample built-in cupboards, an induction stovetop, and a hidden scullery with dual plumbing points.
The home boasts three generously sized bedrooms, all with built-in cupboards. The two family bedrooms share a full bathroom with both bath and shower, while the expansive master suite offers garden and pool views, ample storage, and a private en-suite with a shower.
Perfect for entertaining, the home features a large enclosed braai room, equipped with a built-in braai and space for additional dining and lounge areas. Double sliding doors open to a paved patio, sparkling splash pool, and a lush, private garden with mature trees and so much privacy.
Freshly painted inside and featuring recently upgraded tiles throughout (excluding the braai room), this home is move-in ready. With a 5kW inverter system, six north-facing solar panels, and its north-oriented design, this property ensures energy efficiency and comfort year-round.
Don’t miss the opportunity to make this light-filled, family-friendly haven your own!
Property Details
- 3 Bedrooms
- 2 Bathrooms
- 2 Garages
- 1 Lounges
- 1 Dining Area
Property Features
- Pool
- Pets Allowed
- Garden
- Family TV Room
- Building Options: Window: Aluminium
- Special Feature 1 Built-in Braai, Driveway
- Security 1 Electric Garage, Security Gate, Alarm System, Burglar Bars, Perimeter Wall
- Pool 1 Auto Cleaning Equipment
- Parking 1 On Street Parking
- Living Room/lounge 1 Tiled Floors
- Kitchen 1 Breakfast Nook, Stove (Oven & Hob), Dishwasher Connection, Washing Machine Connection
- Garden 1 Landscaped
- Garage 1 Double, Electric Door
- Family/TV Room 1 Tiled Floors
- Dining Room 1 Tiled Floors
- Bedroom 1 Tiled Floors, Open Plan, Built-in Cupboards, King Bed
- Bathroom 1 Full, Main en Suite
| Bedrooms | 3 |
| Bathrooms | 2 |
| Garages | 2 |
| Floor Area | 195 m2 |
| Erf Size | 520 m2 |
Contact the Agent

Dylan Keyser
Full Status Property Practitioner
