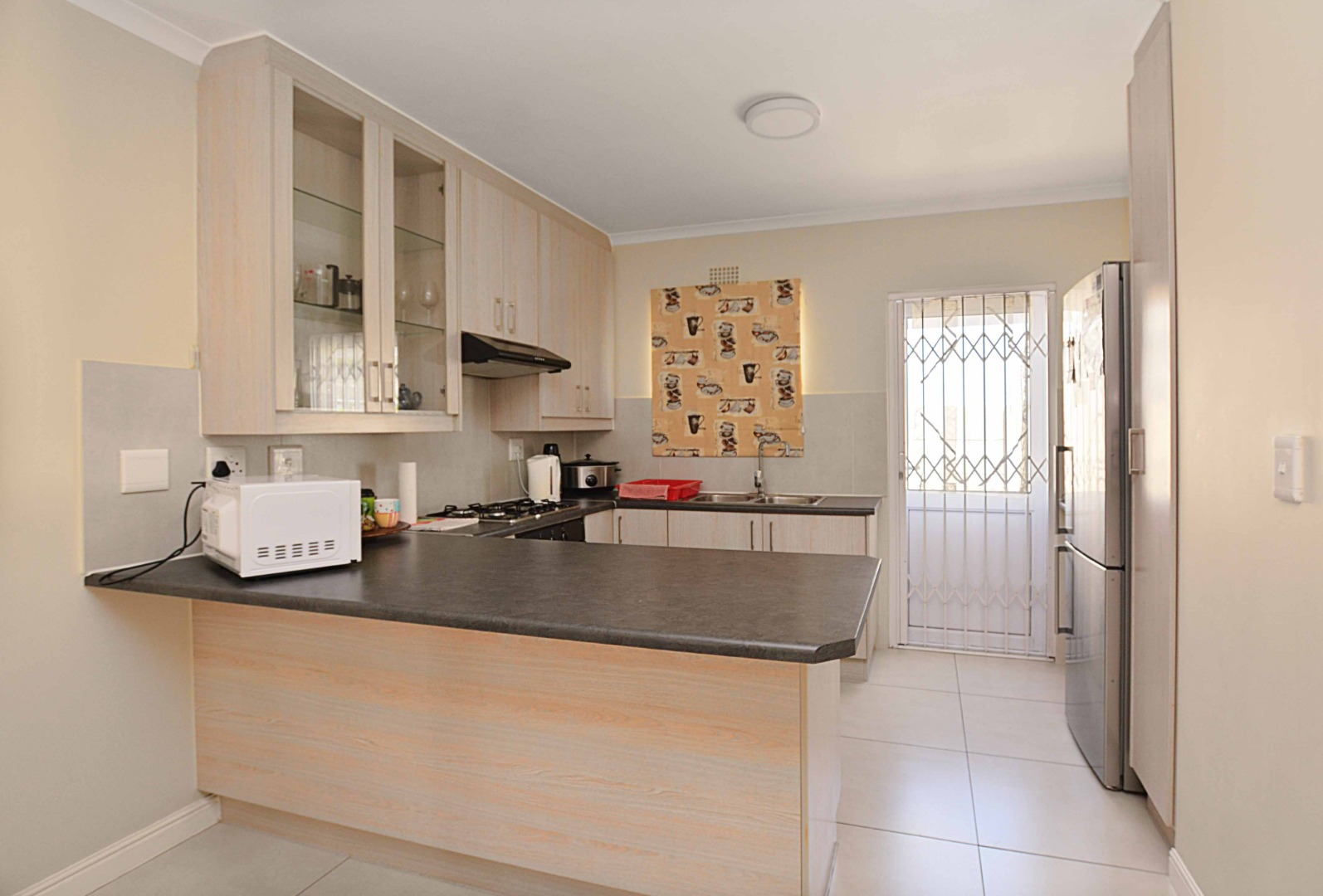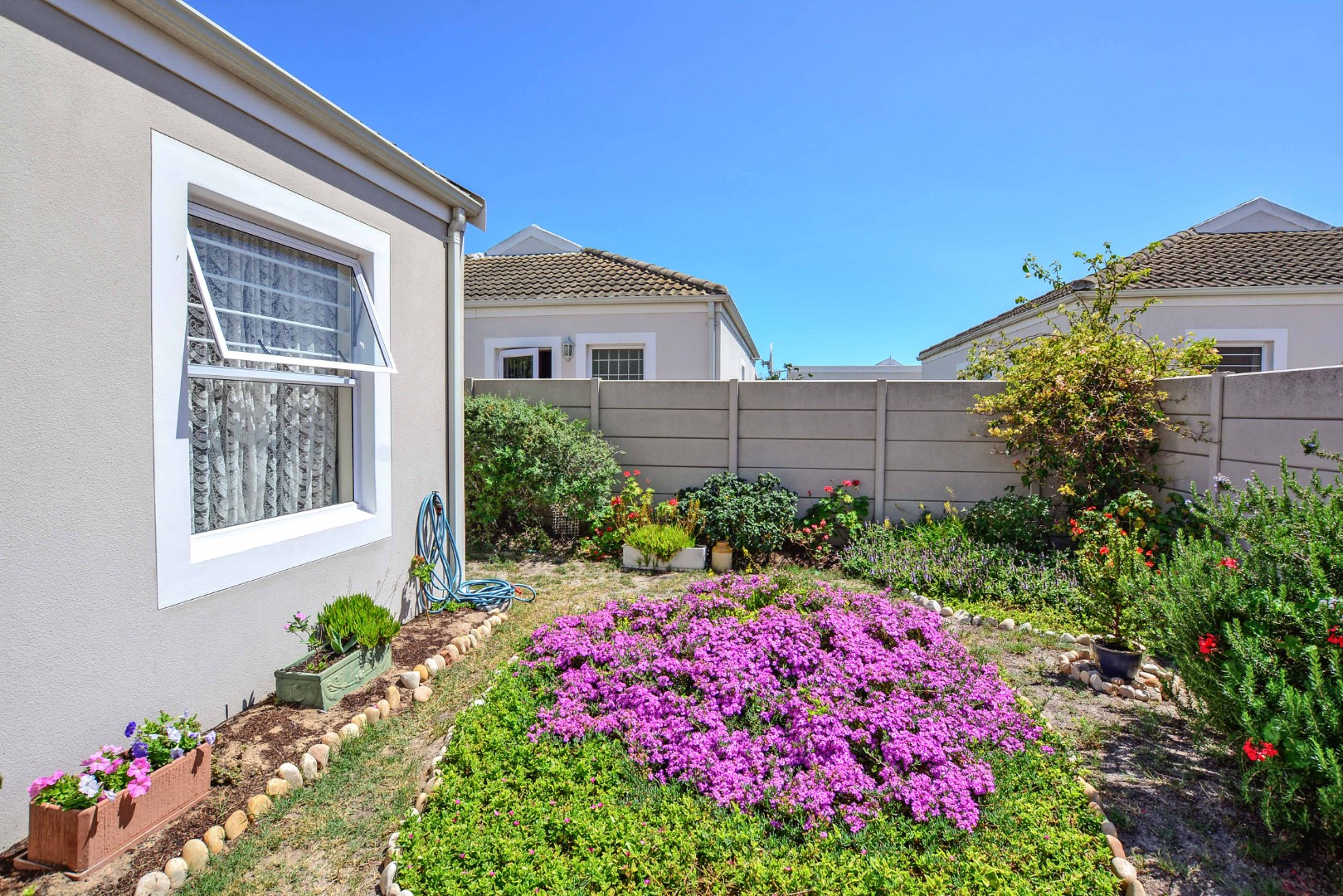- 3
- 2
- 2
- 130 m2
- 287 m2
Monthly Costs
Monthly Bond Repayment ZAR .
Calculated over years at % with no deposit. Change Assumptions
Affordability Calculator | Bond Costs Calculator | Bond Repayment Calculator | Apply for a Bond- Bond Calculator
- Affordability Calculator
- Bond Costs Calculator
- Bond Repayment Calculator
- Apply for a Bond
Bond Calculator
Affordability Calculator
Bond Costs Calculator
Bond Repayment Calculator
Contact Us

Disclaimer: The estimates contained on this webpage are provided for general information purposes and should be used as a guide only. While every effort is made to ensure the accuracy of the calculator, RE/MAX of Southern Africa cannot be held liable for any loss or damage arising directly or indirectly from the use of this calculator, including any incorrect information generated by this calculator, and/or arising pursuant to your reliance on such information.
Mun. Rates & Taxes: ZAR 834.00
Property description
As Good As New !! – in sought after Sunningdale.
This Immaculate, welcoming, Sunny, North facing home is well priced and ready to go. Well-sized Open plan kitchen, Lounge and Dining room. Kitchen offers single phase plumbing as well as plumbing in the double garage.
Modern fitted cupboards and gas hob with electric oven. Lounge flows out to sun-drenched, wind-free patio and gorgeous, low maintenance Indigenous garden.
Main bedroom has a fairly spacious shower-en-suite bathroom. 2 of the 3 bedrooms also overlook the back garden. Burglar bars and security gates throughout the home with linked alarm system.
This home is a stone’s throw from a small park, where your dog/s can roam and play. A monthly Home Owners Levy of R310 includes a dedicated security patrol vehicleas well as street cameras at the entrance and exit of Breckenridge Road. Within close proximity to all major amenities ( shopping malls), public and Top private schools, and a 10 minute drive to the beachfront.
Well worth the view. Make that call today !
Property Details
- 3 Bedrooms
- 2 Bathrooms
- 2 Garages
- 1 Lounges
- 2 Dining Area
Property Features
- Garden
- Building Options: Facing: Level Road, Style: Conventional, Wall: Plaster, Window: Aluminium
- Security 1 Electric Garage, Security Gate, Alarm System, 24 Hour Response, Burglar Bars Alarm - Armed Response
- Living Room/lounge 1 Patio, Tiled Floors, Curtain Rails, Internet Port, Open Plan Including Dining room
- Kitchen 1 Breakfast Nook, Open Plan, Extractor Fan, Dishwasher Connection, Hob, Stove
- Garden 1 Landscaped
- Garage 1 Double, Electric Door, Roll Up
- Entrance Hall 1 Tiled Floors
- Dining Room 2 Tiled Floors, Open Plan
- Bedroom 1 Carpets, Curtain Rails
- Bathroom 2 Basin, Shower, Toilet
- Bathroom 1 Basin, Main en Suite, Bath, Shower, Toilet
| Bedrooms | 3 |
| Bathrooms | 2 |
| Garages | 2 |
| Floor Area | 130 m2 |
| Erf Size | 287 m2 |
Contact the Agent

Lynette Wilson
Full Status Property Practitioner
















































