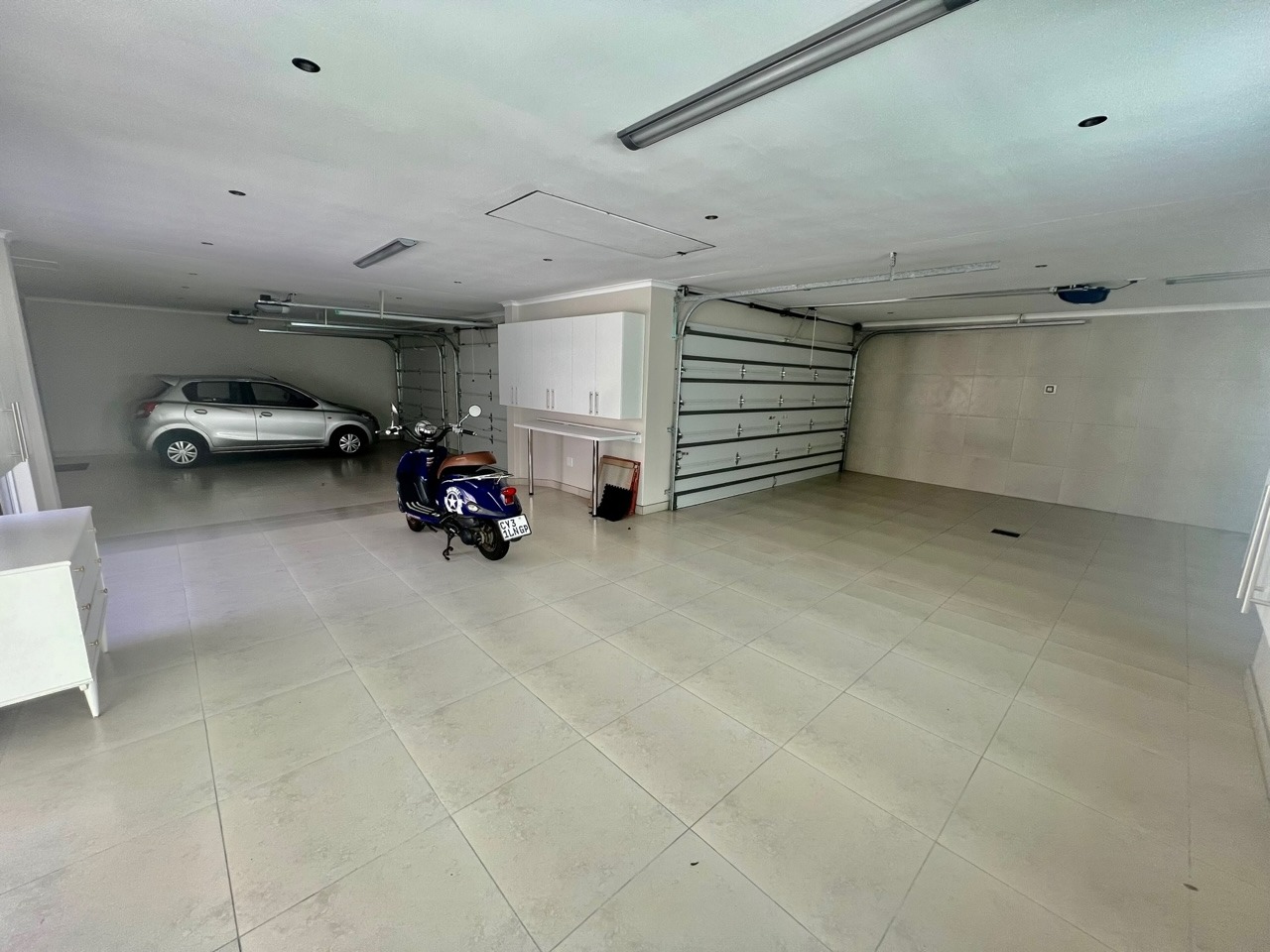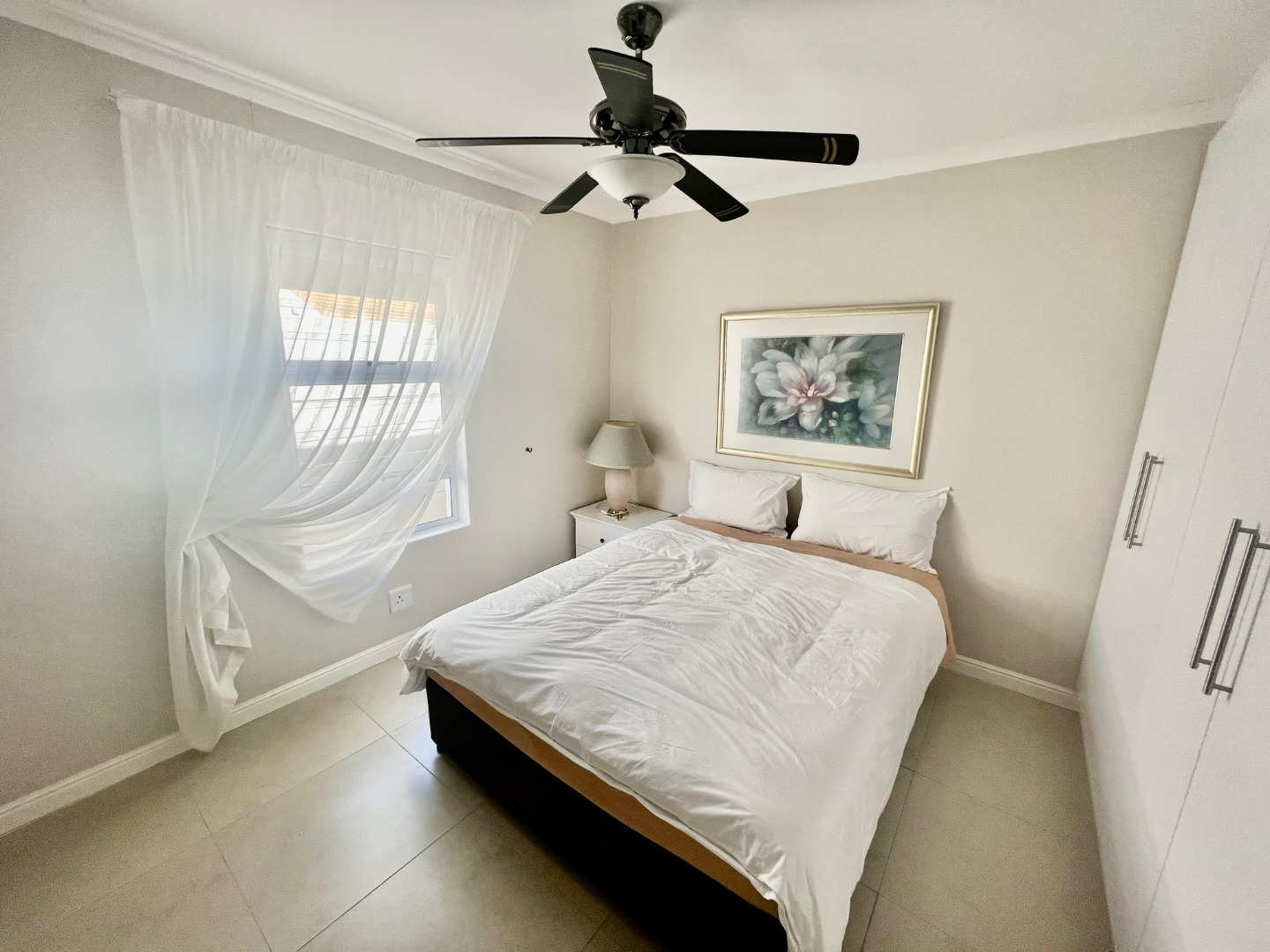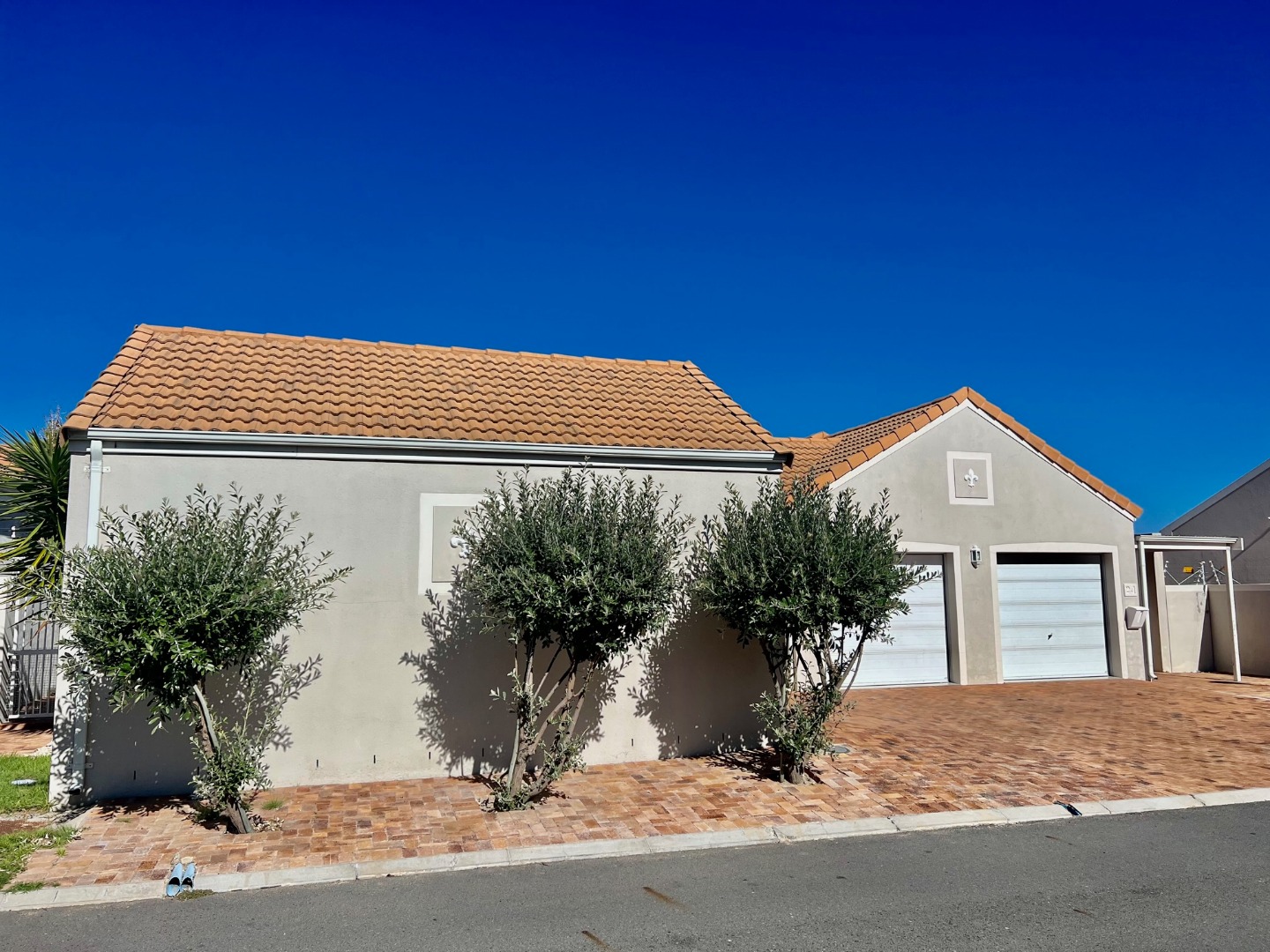- 3
- 2.5
- 6
- 226 m2
- 532 m2
Monthly Costs
Monthly Bond Repayment ZAR .
Calculated over years at % with no deposit. Change Assumptions
Affordability Calculator | Bond Costs Calculator | Bond Repayment Calculator | Apply for a Bond- Bond Calculator
- Affordability Calculator
- Bond Costs Calculator
- Bond Repayment Calculator
- Apply for a Bond
Bond Calculator
Affordability Calculator
Bond Costs Calculator
Bond Repayment Calculator
Contact Us

Disclaimer: The estimates contained on this webpage are provided for general information purposes and should be used as a guide only. While every effort is made to ensure the accuracy of the calculator, RE/MAX of Southern Africa cannot be held liable for any loss or damage arising directly or indirectly from the use of this calculator, including any incorrect information generated by this calculator, and/or arising pursuant to your reliance on such information.
Mun. Rates & Taxes: ZAR 1445.00
Property description
This unique and pristine home offers expansive open plan living areas, spacious bedrooms, work from home opportunity and extra ordinary garaging.
The six car 110 sq m garage which is tiled, has ceilings & downlighters, indoor car washing drainage & 2 loft storage rooms is ideal for a work from home person/business (car detailing, window tinting, wrapping) or just space for your own personal car/motorbike/boat/jetski/toy collection! Drive way parking for 4 vehicles.
The home offers modern kitchen, separate scullery, spacious open plan lounge, dining room, LIVING room with built in braai and guest toilet.
Huge office space and enclosed atrium with skylight. 3 large bedrooms, main ensuite bathroom, full family bathroom.
Easy to maintain with little garden/ lots of paving and no pool! Good security. Excellent lock up and go!
House m2 226 Garaging m2 110
Property Details
- 3 Bedrooms
- 2.5 Bathrooms
- 6 Garages
- 1 Lounges
- 1 Dining Area
Property Features
- Built In Braai
- Family TV Room
- Building Options: Facing: North, Roof: Tile, Style: Conventional, Wall: Concrete, Window: Aluminium
- Temperature Control 1 Cooling Fans
- Special Feature 1 Built-in Braai, Satellite Dish, Paveway, Open Plan, Sliding Doors
- Security 1 Electric Garage, Alarm System, Burglar Bars, Electric Fencing, Perimeter Wall
- Office/study 1 Tiled Floors, Blinds, Fan
- Living Room/lounge 1 Blinds, Fan, Open Plan
- Kitchen 1 Breakfast Nook, Open Plan, Extractor Fan, Dishwasher Connection, Granite Tops, Washing Machine Connection, Hob
- Garden 1 Courtyard
- Family/TV Room 1 Tiled Floors, Blinds, Fan Built-in Braai
- Entrance Hall 1 Tiled Floors
- Dining Room 1 Tiled Floors, Blinds, Fan
- Bedroom 1 Tiled Floors, Blinds, Fan
- Bathroom 1 Full, Main en Suite
- 3 Roll up garages
- 2 LOFTS in garage A frame
- 2 ladders
- NO Skylight IN LOFT
- Covered Atrium with full Skylight
Video
| Bedrooms | 3 |
| Bathrooms | 2.5 |
| Garages | 6 |
| Floor Area | 226 m2 |
| Erf Size | 532 m2 |














































