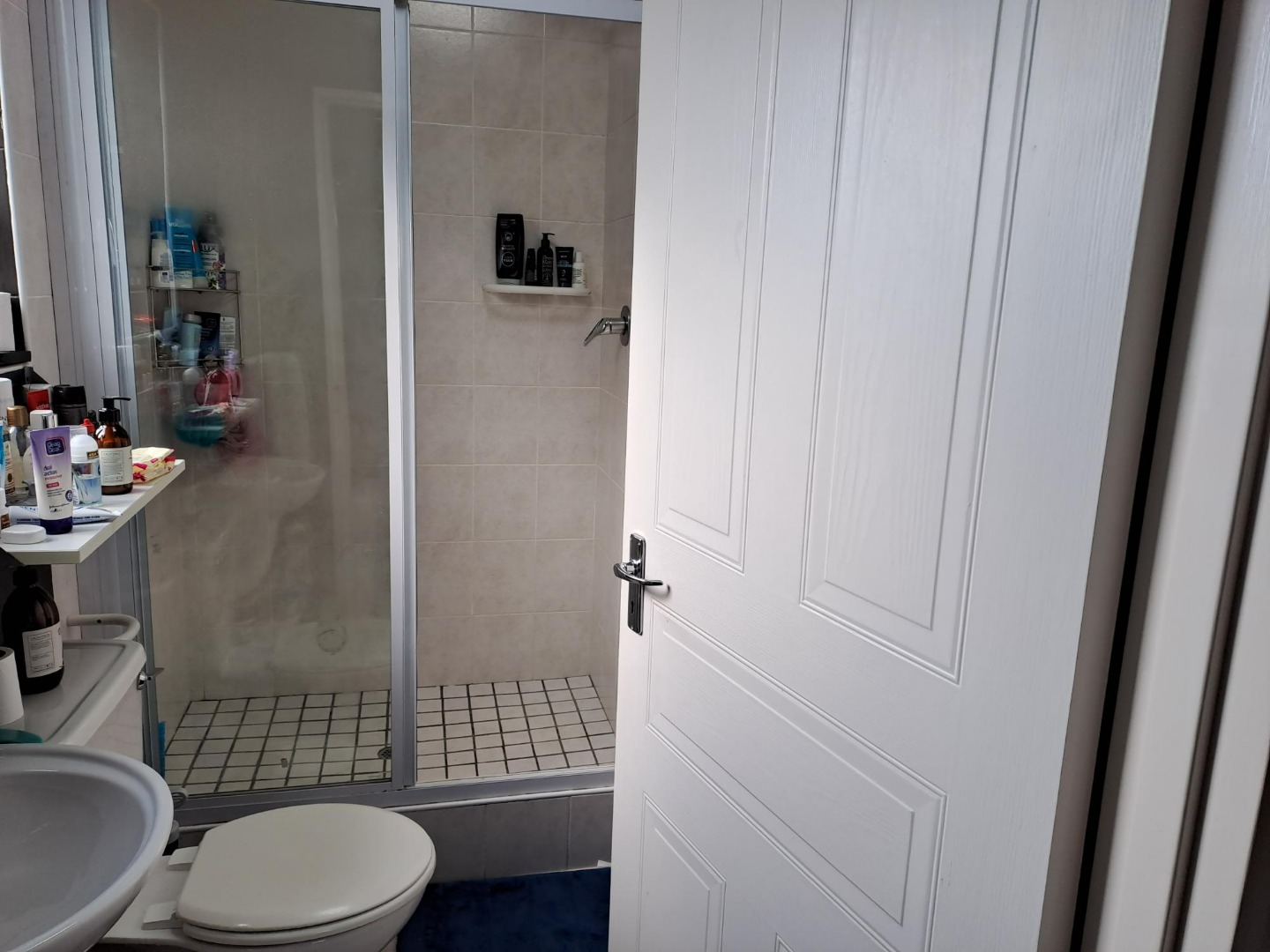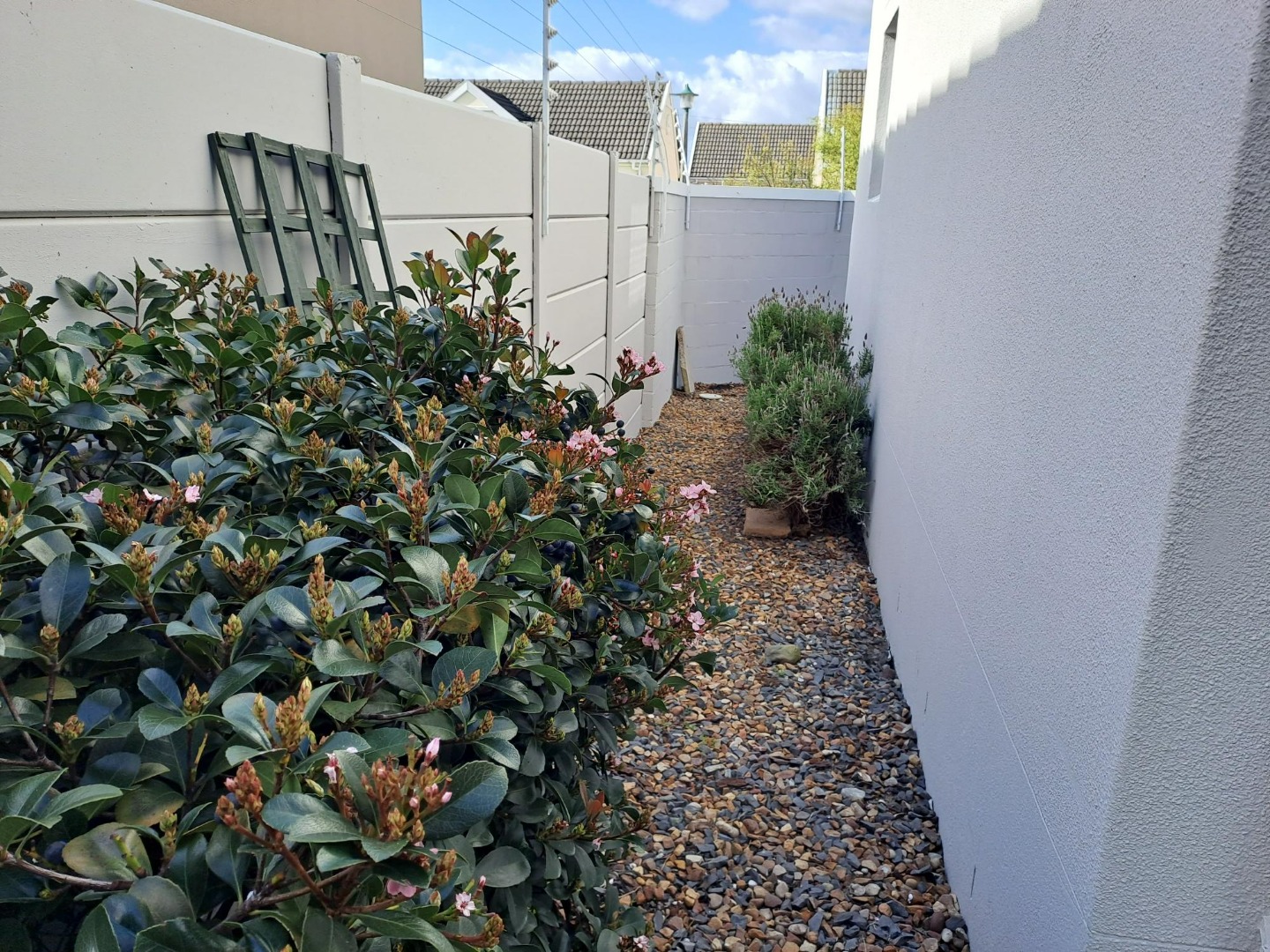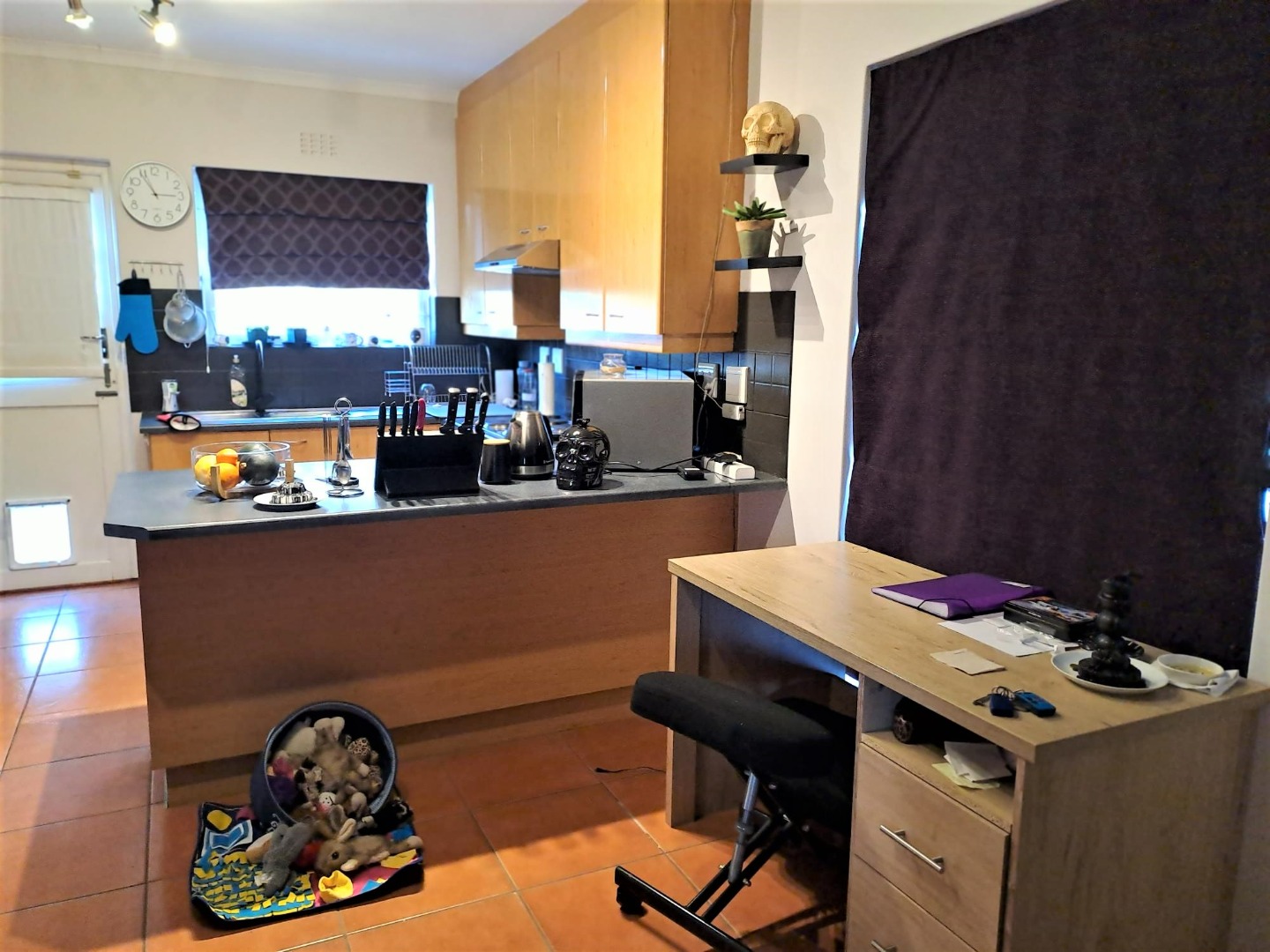- 3
- 2
- 2
- 88 m2
- 313.0 m2
Monthly Costs
Monthly Bond Repayment ZAR .
Calculated over years at % with no deposit. Change Assumptions
Affordability Calculator | Bond Costs Calculator | Bond Repayment Calculator | Apply for a Bond- Bond Calculator
- Affordability Calculator
- Bond Costs Calculator
- Bond Repayment Calculator
- Apply for a Bond
Bond Calculator
Affordability Calculator
Bond Costs Calculator
Bond Repayment Calculator
Contact Us

Disclaimer: The estimates contained on this webpage are provided for general information purposes and should be used as a guide only. While every effort is made to ensure the accuracy of the calculator, RE/MAX of Southern Africa cannot be held liable for any loss or damage arising directly or indirectly from the use of this calculator, including any incorrect information generated by this calculator, and/or arising pursuant to your reliance on such information.
Mun. Rates & Taxes: ZAR 1543.00
Property description
Have you decided to down scale or are you looking for a perfect starter home. This delightful home has recently been painted both inside and outside creating a clean fresh appearance, just waiting for the new owner’s personal stamp. The sliding door leads out from the spacious lounge and dining area, onto a covered patio and garden which encourages some entertaining or “switch off time”.
The open plan kitchen is fitted with oven, hob and extractor. Being open plan allows you to be ‘part of’ at all times. All 3 bedrooms have sufficient cupboards. The main bedroom has an en-suite bathroom while the other 2 bedrooms share a family bathroom which has a bathtub.
The double automated garage has plumbing conveniently connected, and a door leading directly into the home - a bonus for those rainy days. The JoJo tank is as new.
This Sunningdale property is situated a short drive to the array of shops, gyms, Netcare hospital, also My City transport.
Look forward to arranging a viewing when you call.
Property Details
- 3 Bedrooms
- 2 Bathrooms
- 2 Garages
- 1 Lounges
- 1 Dining Area
Property Features
- Pets Allowed
- Garden
- Building Options: Facing: North, Level Road, Roof: Tile, Style: Open Plan, Wall: Plaster, Window: Aluminium
- Special Feature 1 TV Antenna, Awning, Open Plan, Sliding Doors Jojo Tank
- Security 1 Electric Garage, Alarm System, Burglar Bars, Electric Fencing
- Parking 1 On Street Parking
- Living Room/lounge 1 Patio, Tiled Floors, Telephone Port, TV Port, Open Plan
- Kitchen 1 Open Plan, Fridge, Dishwasher Connection, Hob
- Garden 1 Landscaped
- Garage 2 Double, Tip Up
- Garage 1 Double, Electric Door, Tip Up
- Entrance Hall 1 Tiled Floors
- Dining Room 1 Tiled Floors, Open Plan
- Bedroom 1 Double Bed, Queen Bed, Single Bed
- Bathroom 1 Full, Main en Suite
| Bedrooms | 3 |
| Bathrooms | 2 |
| Garages | 2 |
| Floor Area | 88 m2 |
| Erf Size | 313.0 m2 |














































