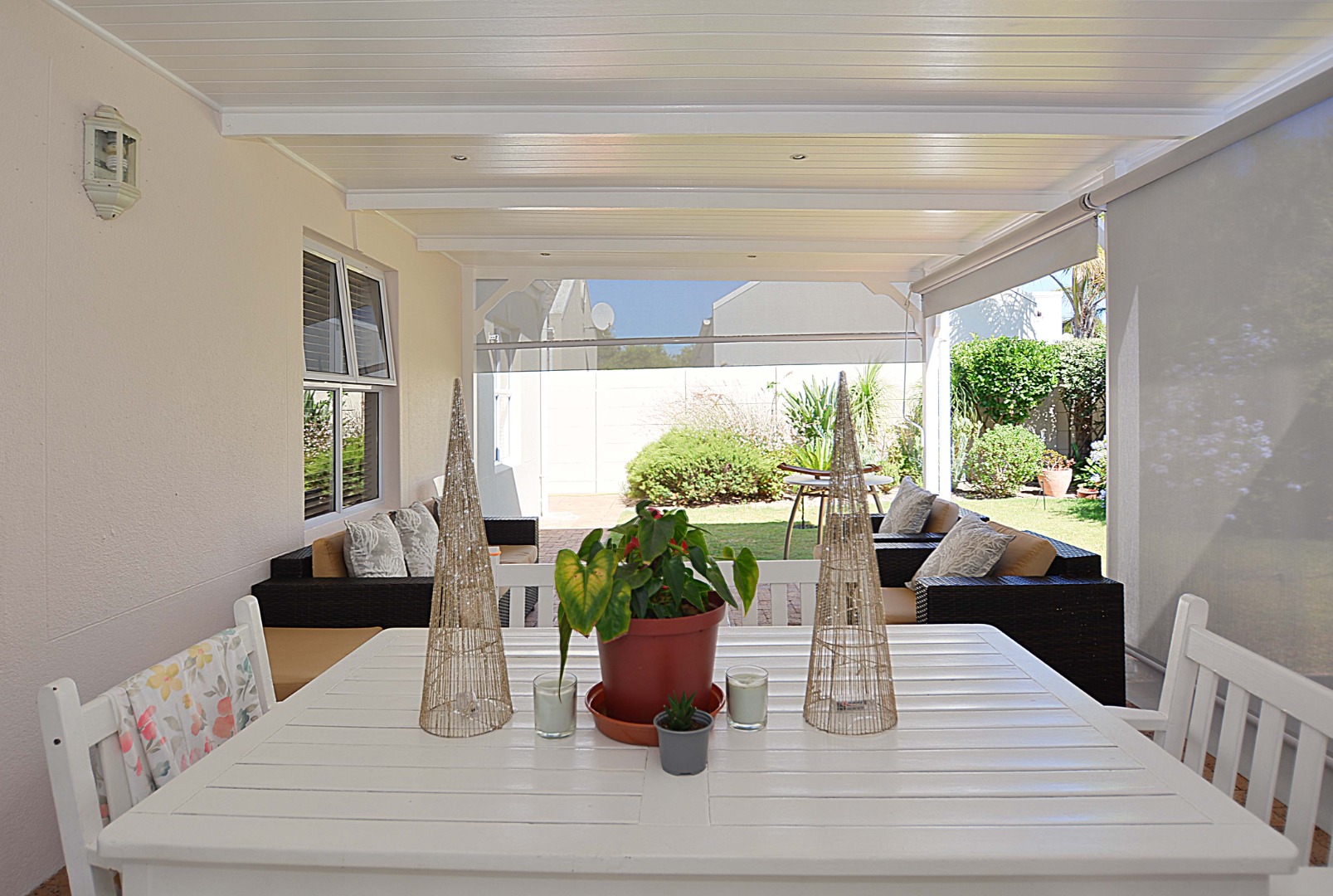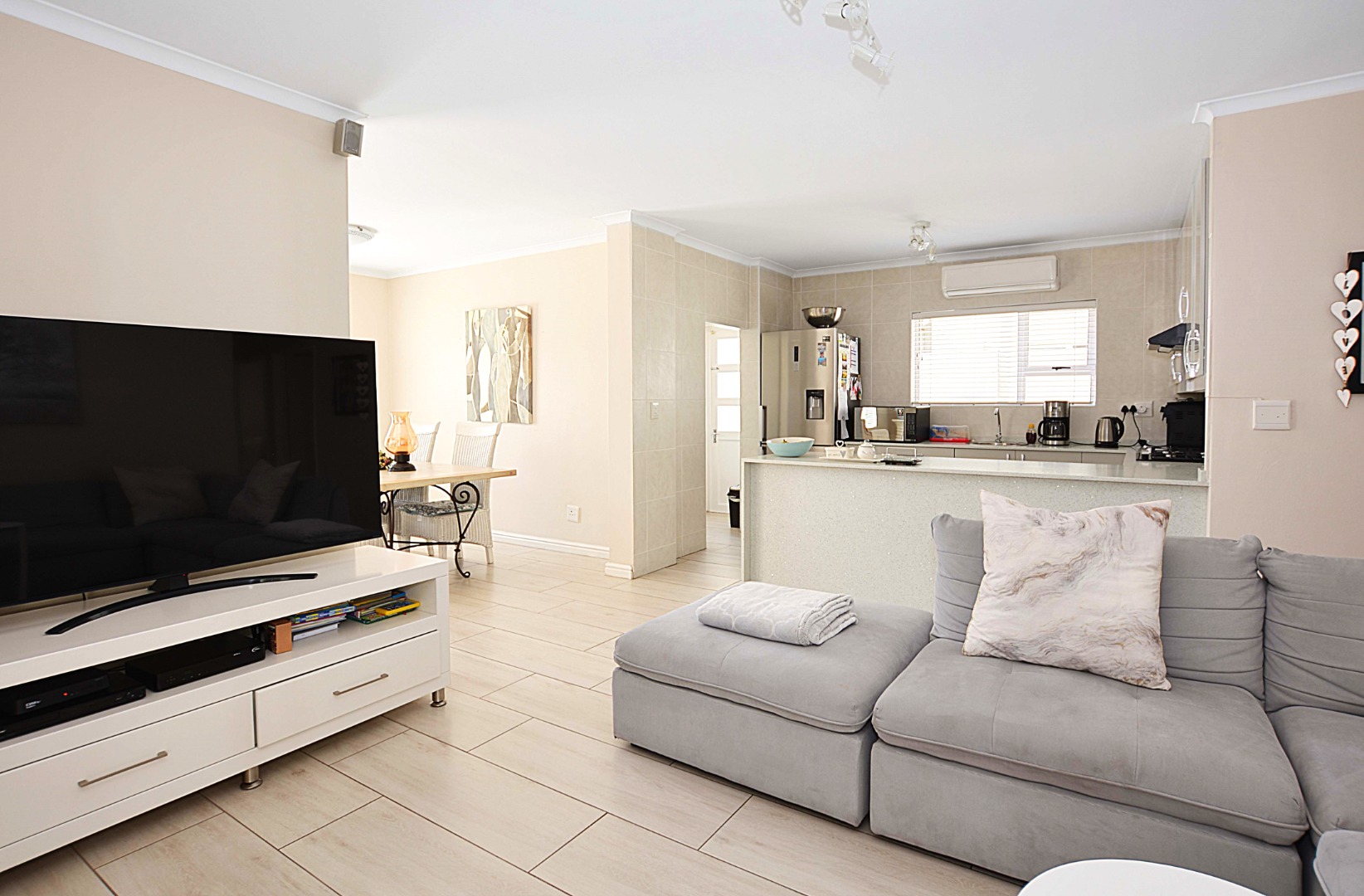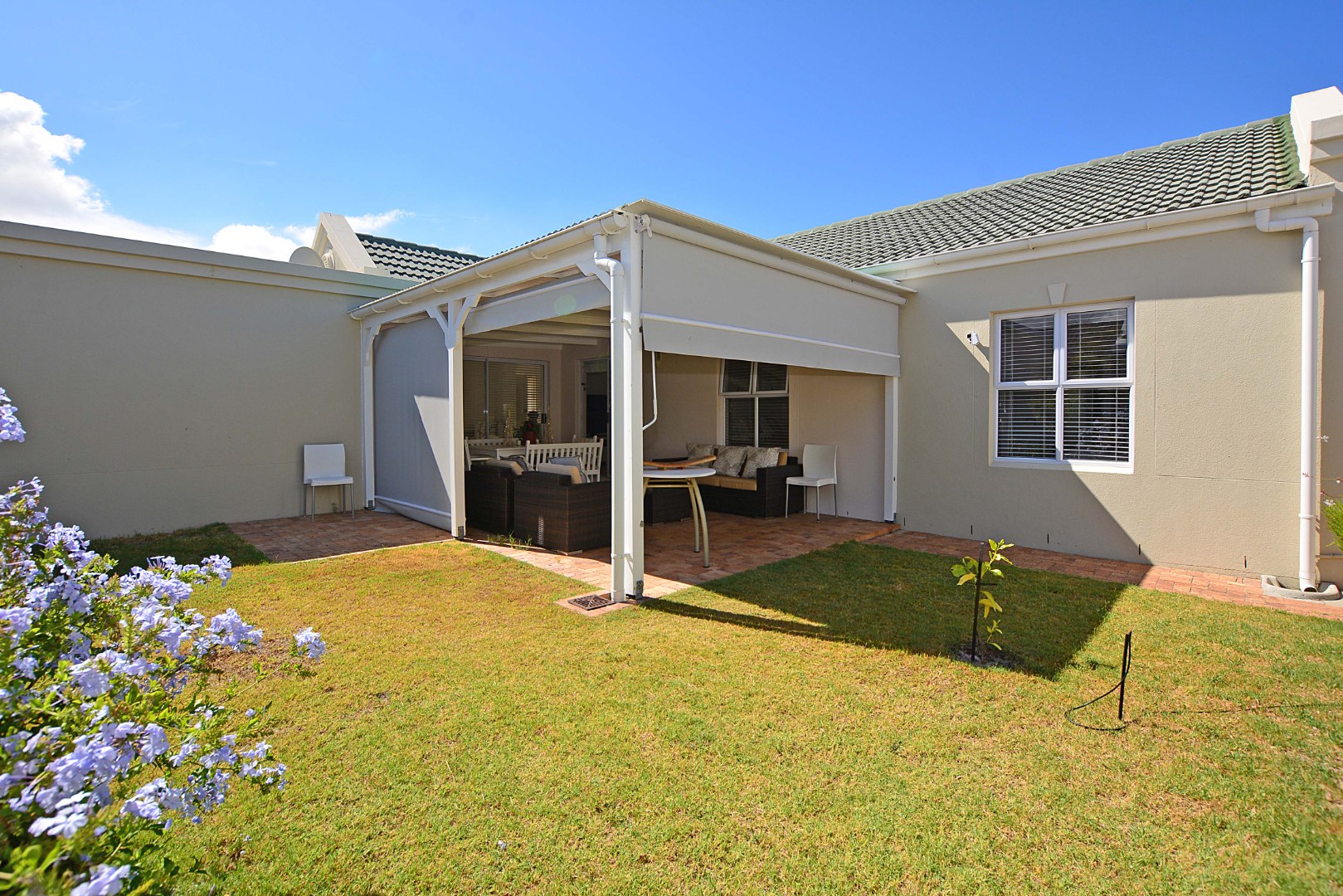- 3
- 1.5
- 2
- 160 m2
- 407 m2
Monthly Costs
Monthly Bond Repayment ZAR .
Calculated over years at % with no deposit. Change Assumptions
Affordability Calculator | Bond Costs Calculator | Bond Repayment Calculator | Apply for a Bond- Bond Calculator
- Affordability Calculator
- Bond Costs Calculator
- Bond Repayment Calculator
- Apply for a Bond
Bond Calculator
Affordability Calculator
Bond Costs Calculator
Bond Repayment Calculator
Contact Us

Disclaimer: The estimates contained on this webpage are provided for general information purposes and should be used as a guide only. While every effort is made to ensure the accuracy of the calculator, RE/MAX of Southern Africa cannot be held liable for any loss or damage arising directly or indirectly from the use of this calculator, including any incorrect information generated by this calculator, and/or arising pursuant to your reliance on such information.
Property description
Situated in sort after OAKHILL VILLAGE which boasts Guard House, access control gates , on site manager, 3 Parks ideal for kiddies..
Extremely well- positioned in the Village!! This home is bright and Airy. !!! Private lounge/ Dining Area and gorgeous brand new open plan kitchen with lots of extra cupboards. Scullery area plumbed for washig machine and dishwasher! Spacious family room leading onto Sunsplashed North facing covered Patio with ceiling and downlighters. Brand-new light grey Weather blinds for those cold winter days and hot!hot! summers days. Totally Wind free for All seasons!!!!!
3 Bright and Sunny bedrooms all with built in cupboards, 2 bathrooms, (mes) . The garden is landscaped and Private with space for a Pool if required.
Double remote garage with ample shelving. Plus parking for 2 extra vehicles.
And the cherry on top …… this home is situated close to all all amenities including transport, schools, sport facilities,restauraunts etc etc.
Viewing is Easy
Property Details
- 3 Bedrooms
- 1.5 Bathrooms
- 2 Garages
- 1 Ensuite
- 1 Lounges
- 1 Dining Area
Property Features
- Aircon
- Pets Allowed
- Kitchen
- Family TV Room
- Bathroom
- Bedroom
- Dining Room
- Entrance Hal
- Family Room
- Garage
- Garden
- Kitchen
- Living Room/lounge
- Parking
- Security
- Special Feature
- Temperature Contro
| Bedrooms | 3 |
| Bathrooms | 1.5 |
| Garages | 2 |
| Floor Area | 160 m2 |
| Erf Size | 407 m2 |




















































