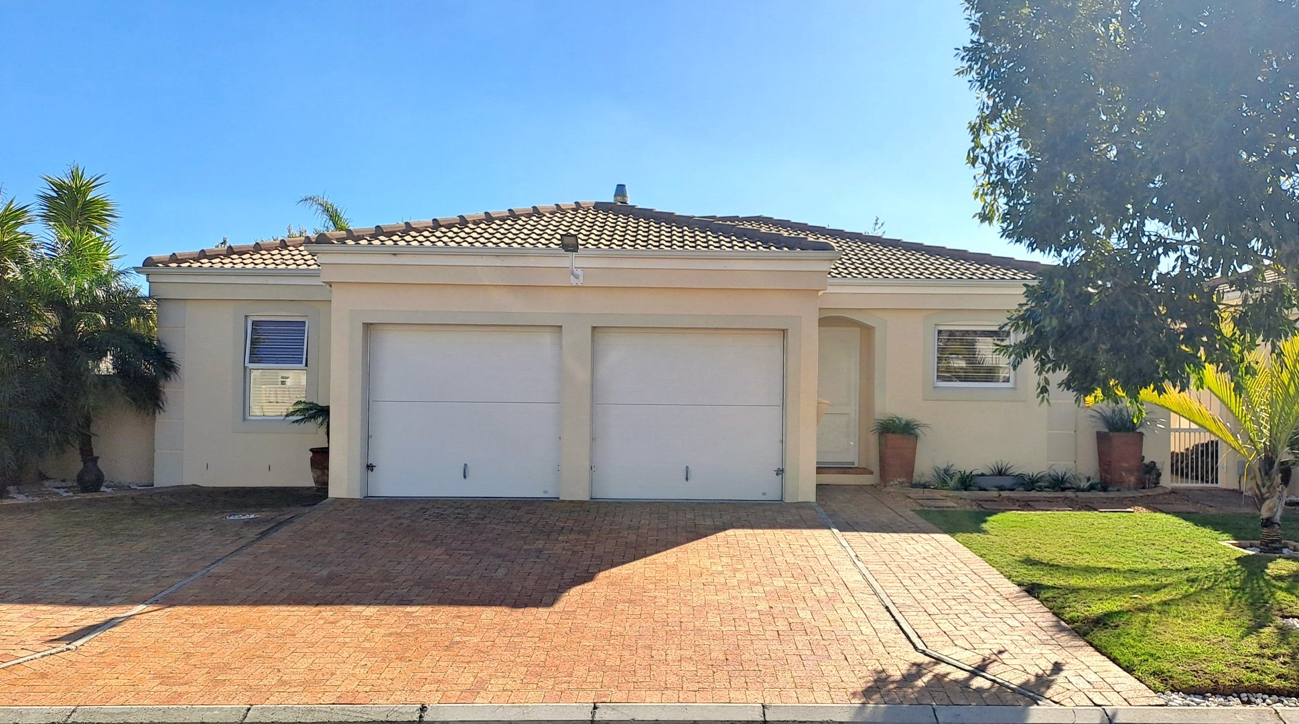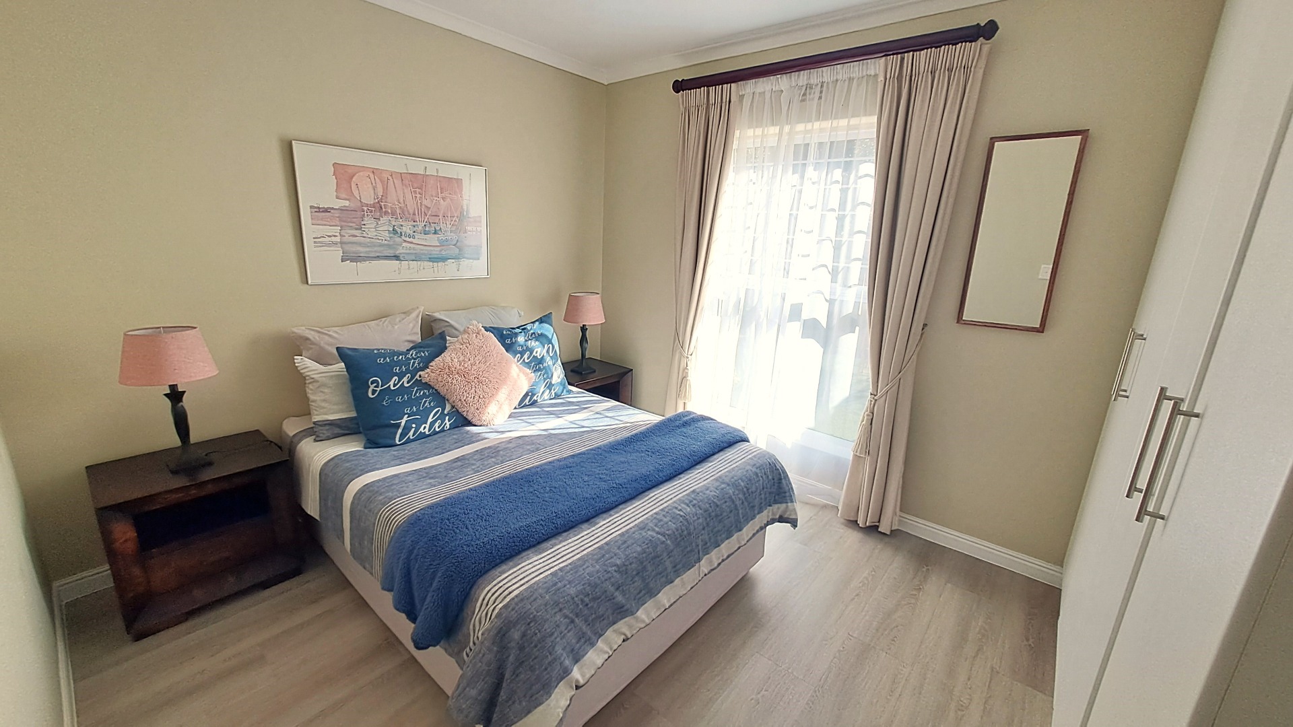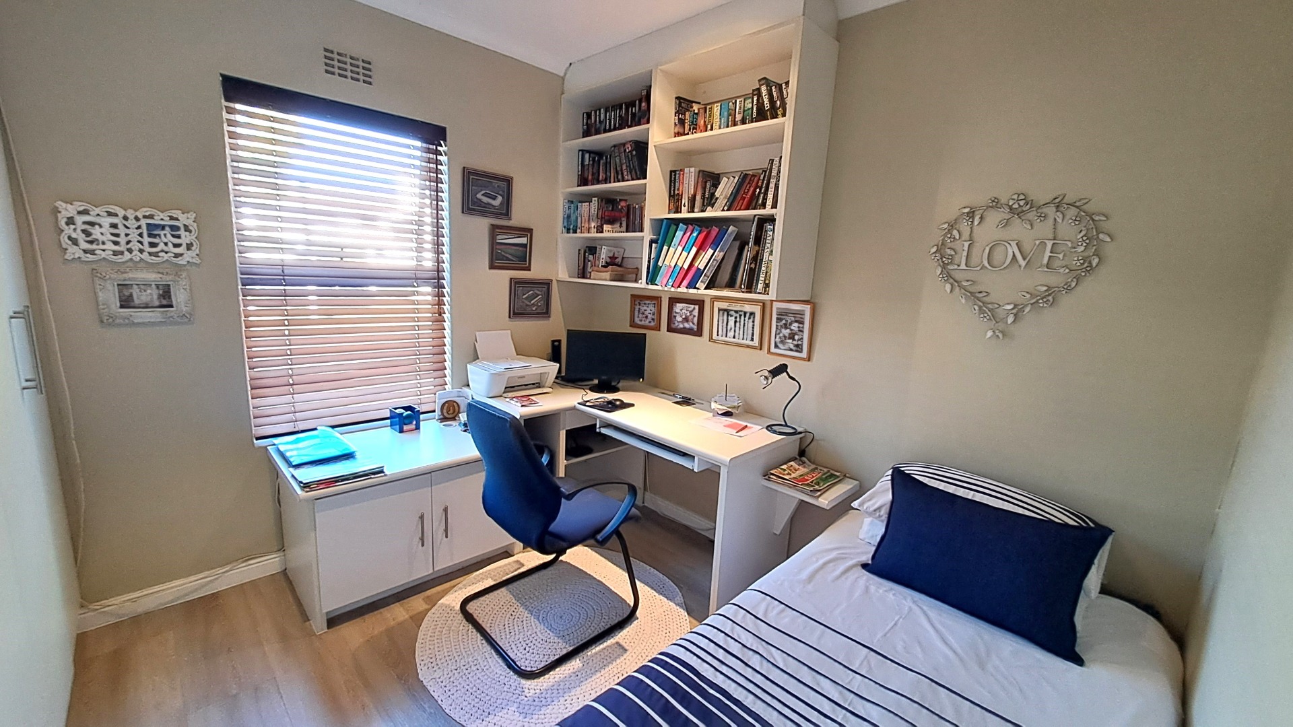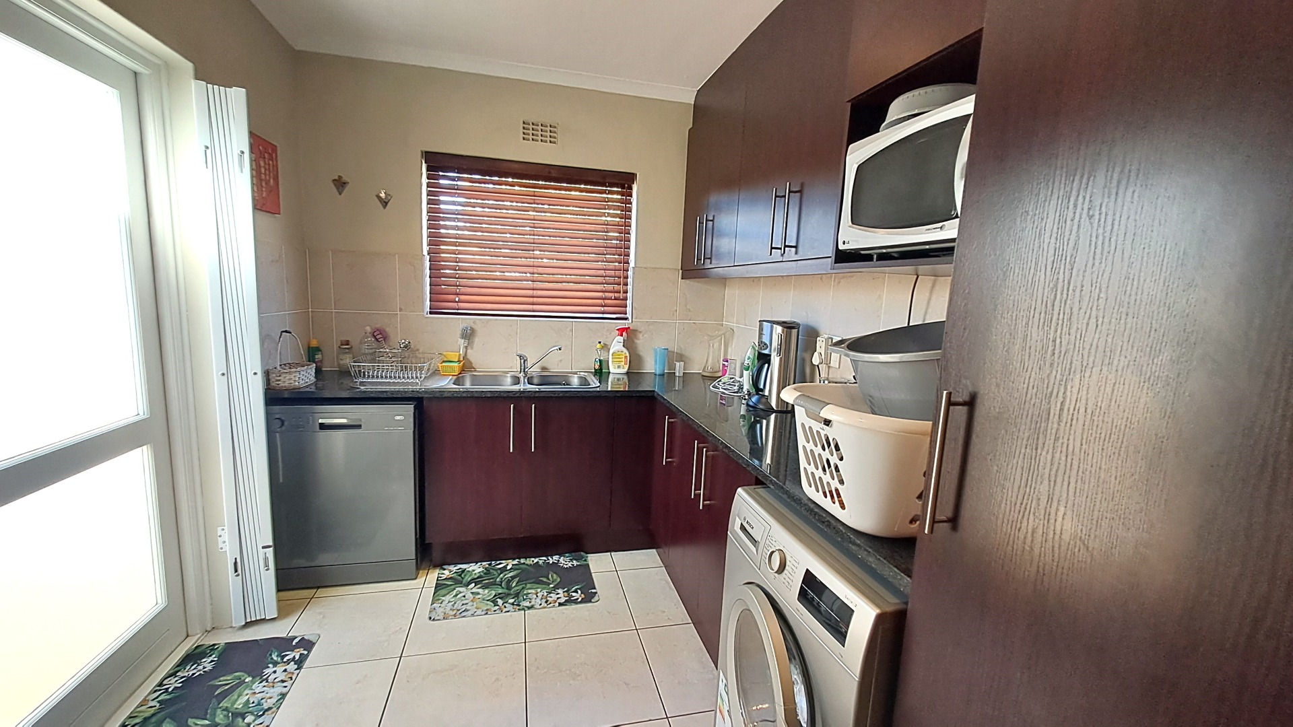- 3
- 2
- 2
- 175 m2
- 406 m2
Monthly Costs
Monthly Bond Repayment ZAR .
Calculated over years at % with no deposit. Change Assumptions
Affordability Calculator | Bond Costs Calculator | Bond Repayment Calculator | Apply for a Bond- Bond Calculator
- Affordability Calculator
- Bond Costs Calculator
- Bond Repayment Calculator
- Apply for a Bond
Bond Calculator
Affordability Calculator
Bond Costs Calculator
Bond Repayment Calculator
Contact Us

Disclaimer: The estimates contained on this webpage are provided for general information purposes and should be used as a guide only. While every effort is made to ensure the accuracy of the calculator, RE/MAX of Southern Africa cannot be held liable for any loss or damage arising directly or indirectly from the use of this calculator, including any incorrect information generated by this calculator, and/or arising pursuant to your reliance on such information.
Mun. Rates & Taxes: ZAR 1130.00
Monthly Levy: ZAR 673.00
Property description
Welcome to your dream home in the secure, access-controlled estate of Westwood Village. This modern 3-bedroom, 2-bathroom gem is perfect for those who love to entertain and bask in the sunlight.
Key Features:
Spacious Bedrooms: Three generously-sized bedrooms, providing ample space for family and guests.
Modern Bathrooms: Two sleek, contemporary bathrooms designed with comfort and style in mind.
Double Automated Garage: Convenient double automated garage with direct access into the home, ensuring convenience and easy access.
Off-street parking: Off-street driveway parking for at least 5 additional vehicles to cater for your guests.
Gourmet Kitchen: A chef's delight, this kitchen boasts a gas hob, modern appliances and finishes, perfect for creating culinary masterpieces, as well as a separate scullery with plumbing for 2 appliances
Covered Braai Patio: Ideal for hosting gatherings, the covered braai patio allows for year-round entertaining.
Sunny Living Spaces: Sun-drenched living areas create a warm and inviting atmosphere throughout the home.
Landscaped Garden: Enjoy the beauty of a low-maintenance landscaped garden, providing a serene outdoor retreat.
Access to Parks: Four parks within the complex offer plenty of recreational opportunities for families and outdoor enthusiasts.
Experience the perfect blend of modern living and secure, community-oriented lifestyle in Westwood Village. This sunny entertainer's home is waiting for you! Please call Ernie today to secure your personal viewing experience.
Property Details
- 3 Bedrooms
- 2 Bathrooms
- 2 Garages
- 1 Lounges
- 1 Dining Area
Property Features
- Pets Allowed
- Garden
- Building Options: Facing: North, Roof: Tile, Style: Conventional, Wall: Brick
- Temperature Control 1 Fireplace Natural wood burning fireplace
- Special Feature 1 Secure complex, excellent condition and great entertainment features
- Security 1 Burglar Bars, 24 Hour Access, Guard House, Guard
- Parking 1 Additional off-street parking for at least 5 cars
- Living Room/lounge 1 Patio, Fireplace, Open Plan, Vinyl Floors Wood Burning Fireplace
- Kitchen 1 Scullery, Stove (Oven & Hob), Extractor Fan, Dishwasher Connection, Granite Tops, Washing Machine Connection, Tiled
- Garden 1 Irrigation system, Landscaped Low maintenance water wise garden with manual irrigation
- Garage 1 Double, Electric Door Direct access into the home
- Dining Room 1 Patio, Open Plan
- Bedroom 1 Built-in Cupboards, Vinyl Floors
- Bathroom 1 Full, Main en Suite, Shower
| Bedrooms | 3 |
| Bathrooms | 2 |
| Garages | 2 |
| Floor Area | 175 m2 |
| Erf Size | 406 m2 |












































