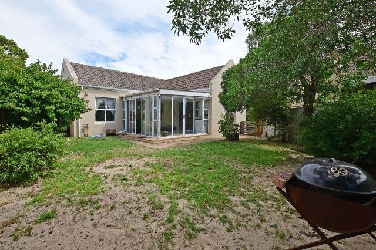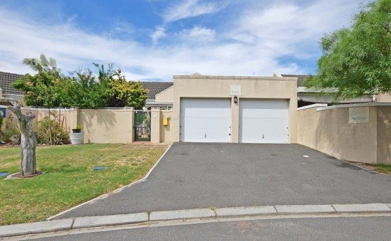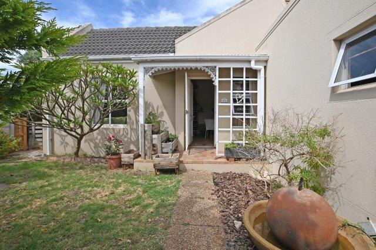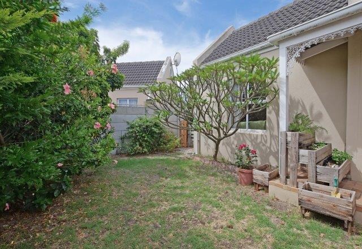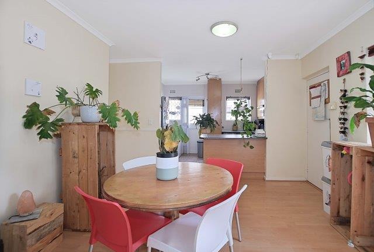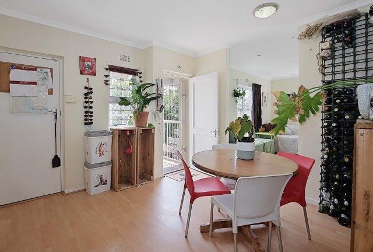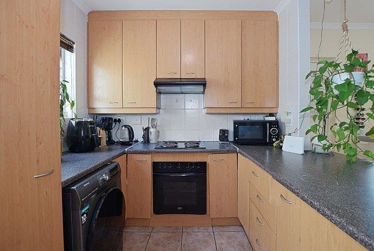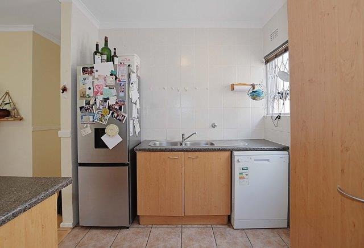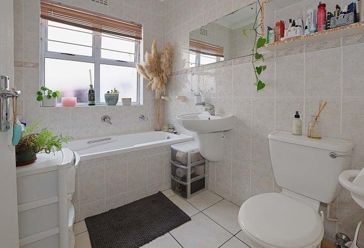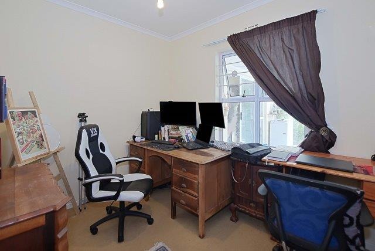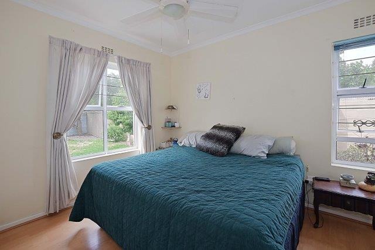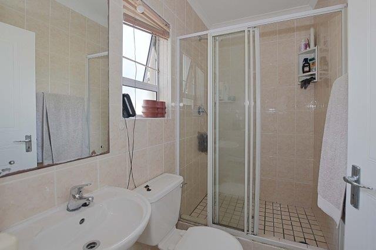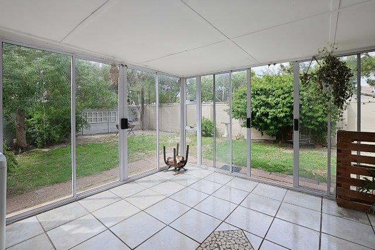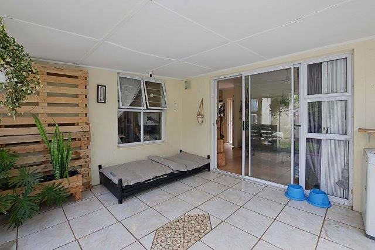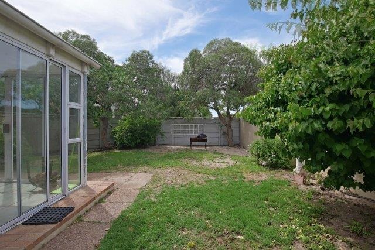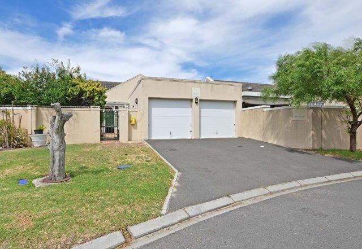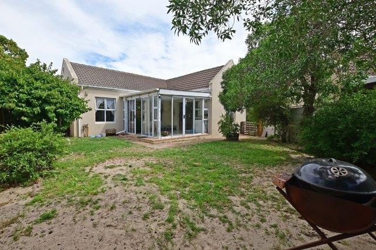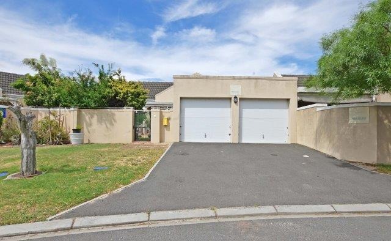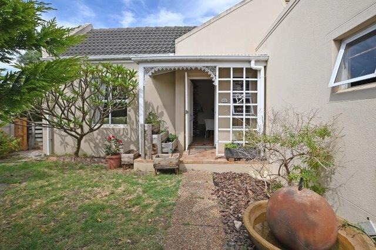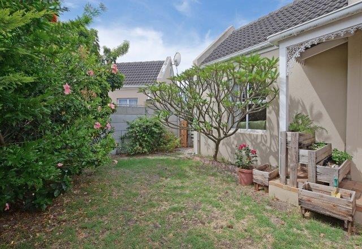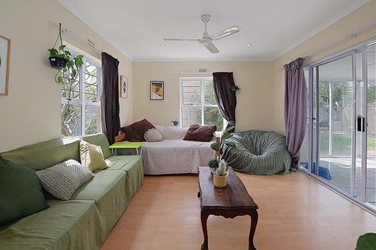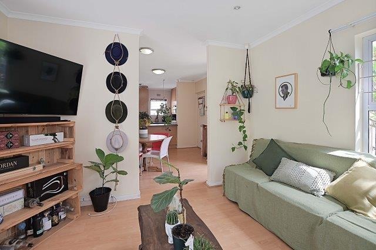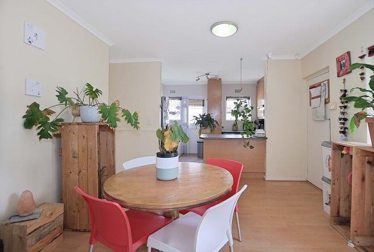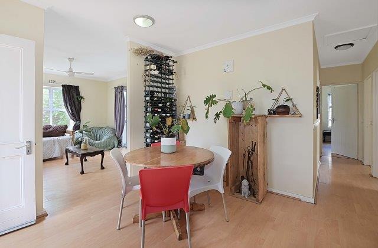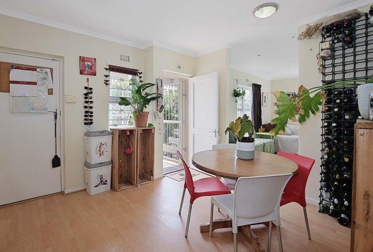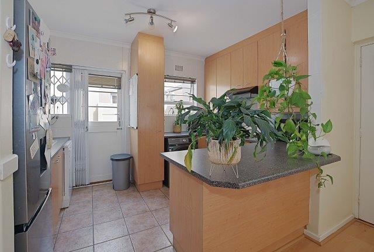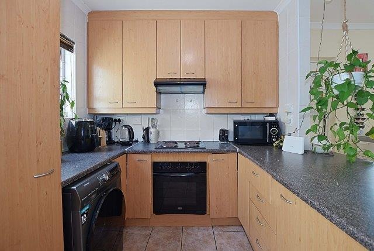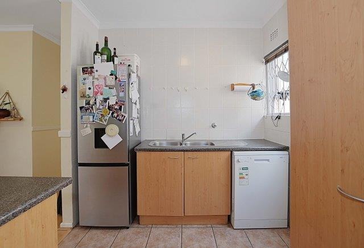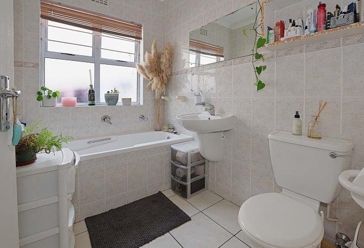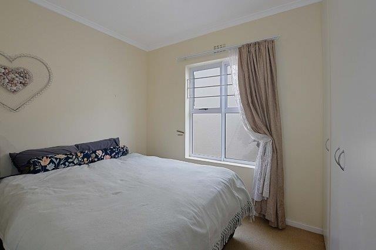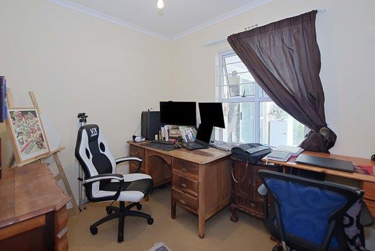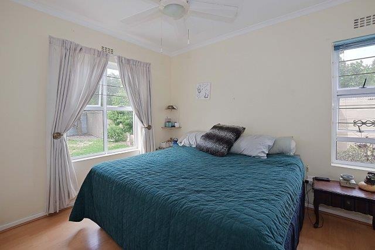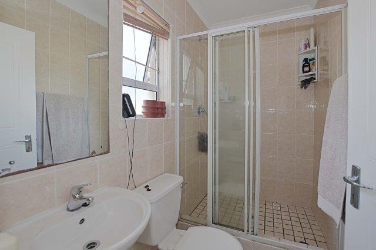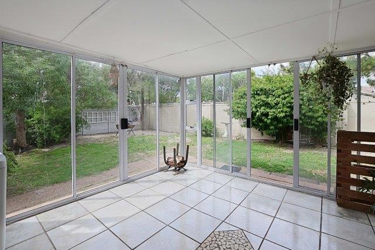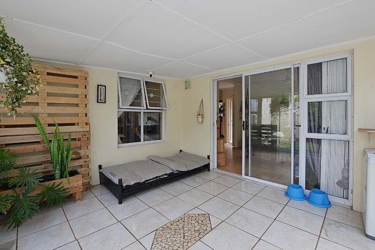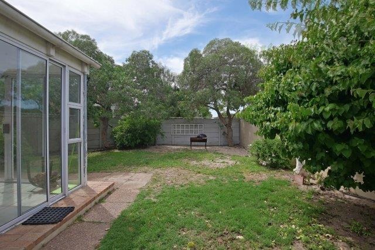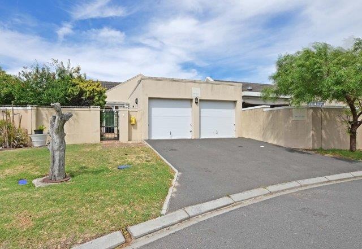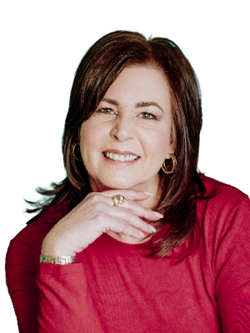- 3
- 2
- 2
- 138 m2
- 382.0 m2
Monthly Costs
Monthly Bond Repayment ZAR .
Calculated over years at % with no deposit. Change Assumptions
Affordability Calculator | Bond Costs Calculator | Bond Repayment Calculator | Apply for a Bond- Bond Calculator
- Affordability Calculator
- Bond Costs Calculator
- Bond Repayment Calculator
- Apply for a Bond
Bond Calculator
Affordability Calculator
Bond Costs Calculator
Bond Repayment Calculator
Contact Us

Disclaimer: The estimates contained on this webpage are provided for general information purposes and should be used as a guide only. While every effort is made to ensure the accuracy of the calculator, RE/MAX of Southern Africa cannot be held liable for any loss or damage arising directly or indirectly from the use of this calculator, including any incorrect information generated by this calculator, and/or arising pursuant to your reliance on such information.
Property description
Ideal for Families and Investors.
Situated in one of Sunningdale’s most established and family-focused crescents, this inviting home offers comfort, convenience, and excellent rental return potential.
Property Features:
3 spacious bedrooms, all with built-in cupboards
2 tiled bathrooms- 1 is en-suite
Open-plan kitchen, lounge & dining area with seamless flow
Enclosed sunroom/family room ideal as a play area, office, or second lounge
Burglar Bars throughout and security gates on front and kitchen doors
Garage has direct access to the home
Garden is fully enclosed, perfect for kids to play and pet-friendly
Located in a quiet, well-established suburban crescent
Location:
5 minute drive to the beachfront offering an excellent lifestyle
Conveniently situated close to public transport, MyCiTi BRT bus route, NetCare hospital and a wide choice of shopping centres
Near reputable schools, Leadville Dog Park, family recreation, a wide range of gyms and the Sunningdale Sports Club
Investor Advantage:
High rental demand in the area
Excellent potential rental return due to location, layout, and pet-friendly features
A fantastic opportunity for young families or investors seeking a well-positioned, high-value property in a sought-after neighbourhood.
Property Details
- 3 Bedrooms
- 2 Bathrooms
- 2 Garages
- 1 Lounges
- 1 Dining Area
Property Features
- Pets Allowed
- Garden
- Family TV Room
- Building Options: Roof: Slate, Wall: Brick, Plaster, Window: Aluminium
- Security 1 Security Gate, Burglar Bars
- Living Room/lounge 1 Wooden Floors, Curtain Rails
- Kitchen 1 Stove (Oven & Hob), Extractor Fan, Washing Machine Connection
- Garage 1 Double, Electric Door
- Family/TV Room 1 Tiled Floors
- Entrance Hall 1 Wooden Floors
- Dining Room 1 Wooden Floors
- Bedroom 1 Curtain Rails, Built-in Cupboards
- Bathroom 1 Basin, Shower, Toilet
| Bedrooms | 3 |
| Bathrooms | 2 |
| Garages | 2 |
| Floor Area | 138 m2 |
| Erf Size | 382.0 m2 |
Contact the Agent

Jeanne Thompson
Full Status Property Practitioner

Garth Williams
Full Status Property Practitioner
