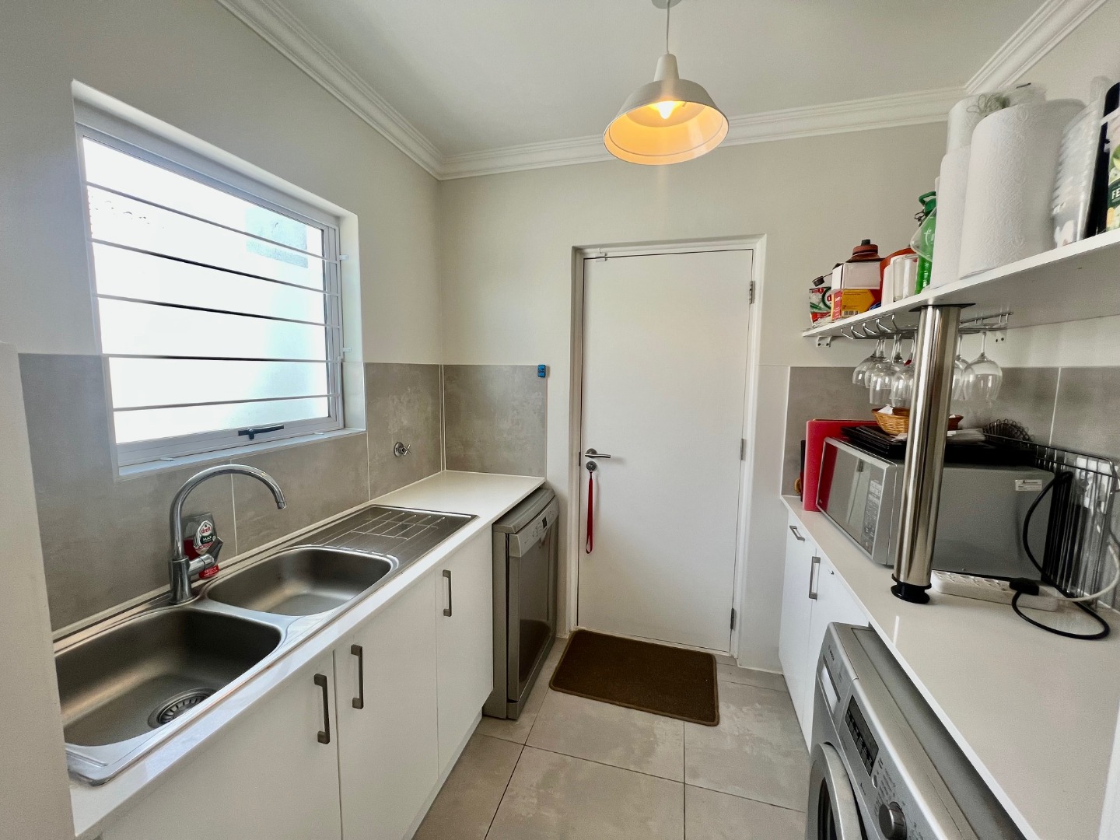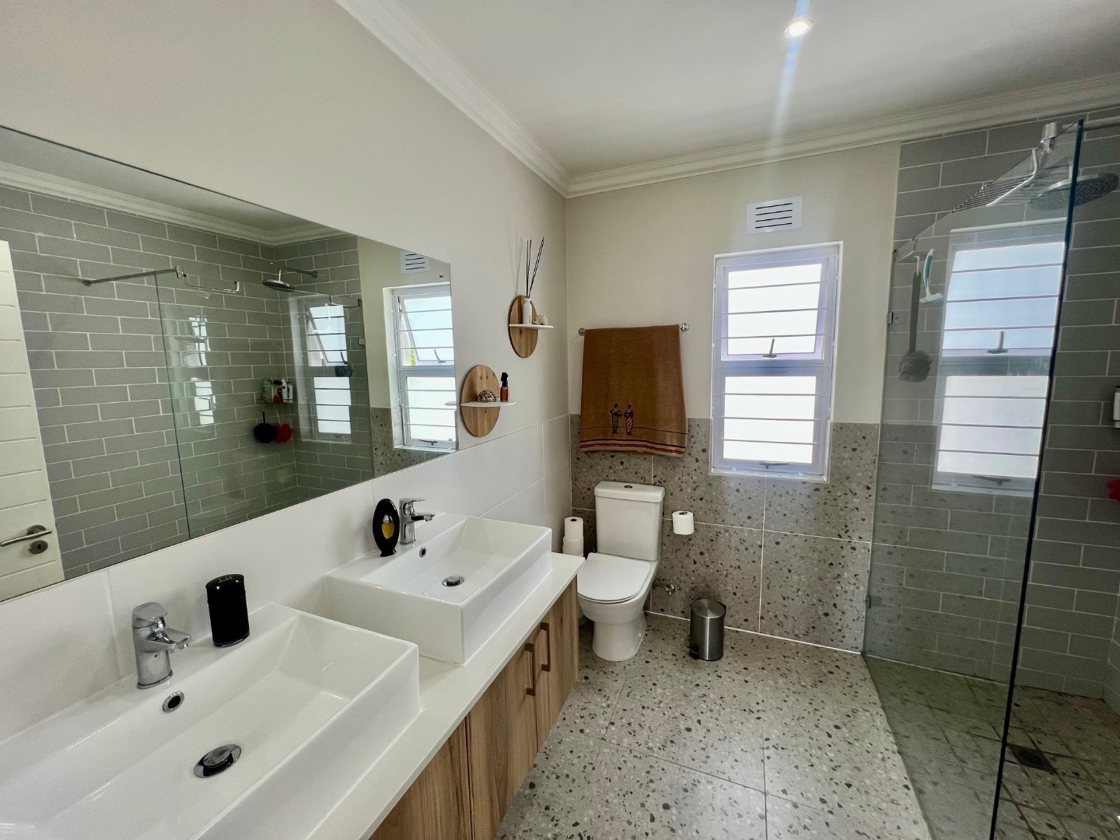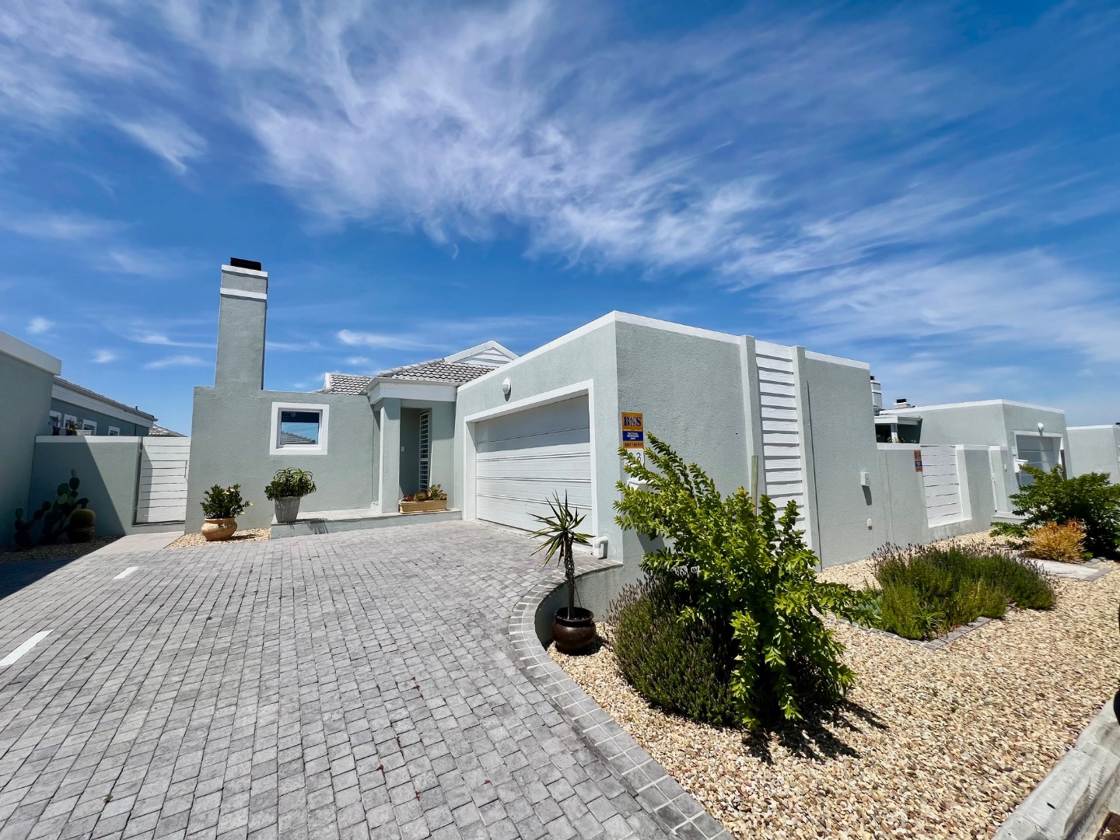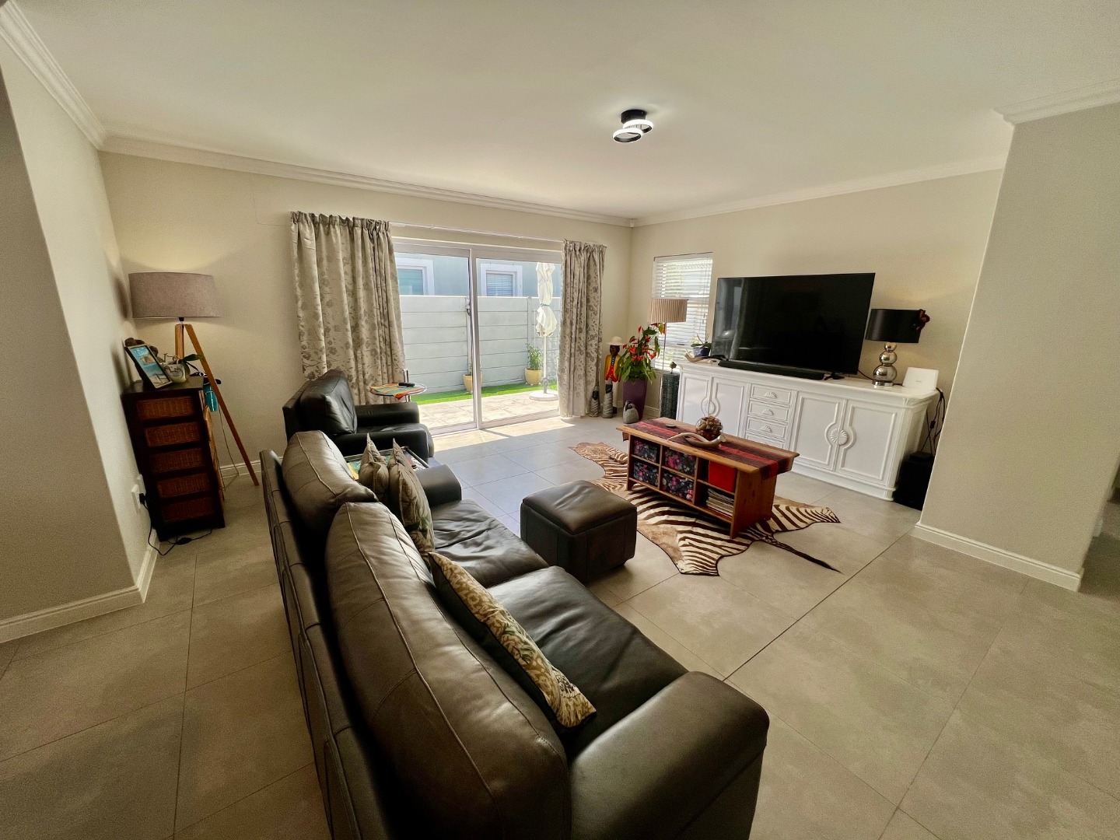- 3
- 2
- 2
- 179 m2
- 378 m2
Monthly Costs
Monthly Bond Repayment ZAR .
Calculated over years at % with no deposit. Change Assumptions
Affordability Calculator | Bond Costs Calculator | Bond Repayment Calculator | Apply for a Bond- Bond Calculator
- Affordability Calculator
- Bond Costs Calculator
- Bond Repayment Calculator
- Apply for a Bond
Bond Calculator
Affordability Calculator
Bond Costs Calculator
Bond Repayment Calculator
Contact Us

Disclaimer: The estimates contained on this webpage are provided for general information purposes and should be used as a guide only. While every effort is made to ensure the accuracy of the calculator, RE/MAX of Southern Africa cannot be held liable for any loss or damage arising directly or indirectly from the use of this calculator, including any incorrect information generated by this calculator, and/or arising pursuant to your reliance on such information.
Property description
Immaculate & Modern No Work Required Situated In A Quiet Cul De Sac, Close To Rellim Private School & Malls.
READY TO MOVE IN.
Modern kitchen with separate scullery plumbed for two appliances. Expansive tiled open plan living areas include dining room leading out to the covered patio with tiled workspace and built in braai with roll down blinds and fabulous lounge leading out to the uncovered patio and low maintenance garden (artificial lawn and succulent plants).
PLUS study/hobby area/versatile area with outside door.
Three sunny double bedrooms with vinyl floors.
Main bedroom with sliding door leading out to the garden, with walk in dressing room, gorgeous main en suite with double vanity and large shower. Fabulous full family bathroom.
DOUBLE remote GARAGE.
Property Details
- 3 Bedrooms
- 2 Bathrooms
- 2 Garages
- 1 Lounges
- 1 Dining Area
Property Features
- Pets Allowed
- Garden
- Family TV Room
- Building Options: Facing: North, Roof: Tile, Style: Conventional, Wall: Plaster, Concrete, Window: Aluminium
- Special Feature 1 Built-in Braai, Open Plan, Sliding Doors Solar geyser, Large driveway, Linen cupboard
- Security 1 Alarm System, Burglar Bars
- Other 1 Undercover patio with built-in braai
- Office/study 1 Tiled Floors Outside door
- Living Room/lounge 1 Tiled Floors, Blinds, Open Plan
- Kitchen 1 Breakfast Nook, Open Plan, Scullery, Stove (Oven & Hob), Extractor Fan, Granite Tops, Washing Machine Connection, T
- Garden 1 Artificial grass, Landscaped, Low maintenance, Tiled/Gravel side alleys, Side gate, Jacuzzi excluded
- Garage 1 Double, Electric Door Plus driveway parking
- Family/TV Room 1 Tiled Floors, Curtain Rails Sliding door to open patio
- Entrance Hall 1 Tiled Floors
- Dining Room 1 Tiled Floors, Curtain Rails, Open Plan Sliding door to covered patio with built-in braai
- Bedroom 3 Curtain Rails, Built-in Cupboards, Vinyl Floors Main bedroom has walk-in closet and sliding door to garden
- Bathroom 2 Full family bathroom, Main ensuite with double vanity and large shower
Video
| Bedrooms | 3 |
| Bathrooms | 2 |
| Garages | 2 |
| Floor Area | 179 m2 |
| Erf Size | 378 m2 |


























































