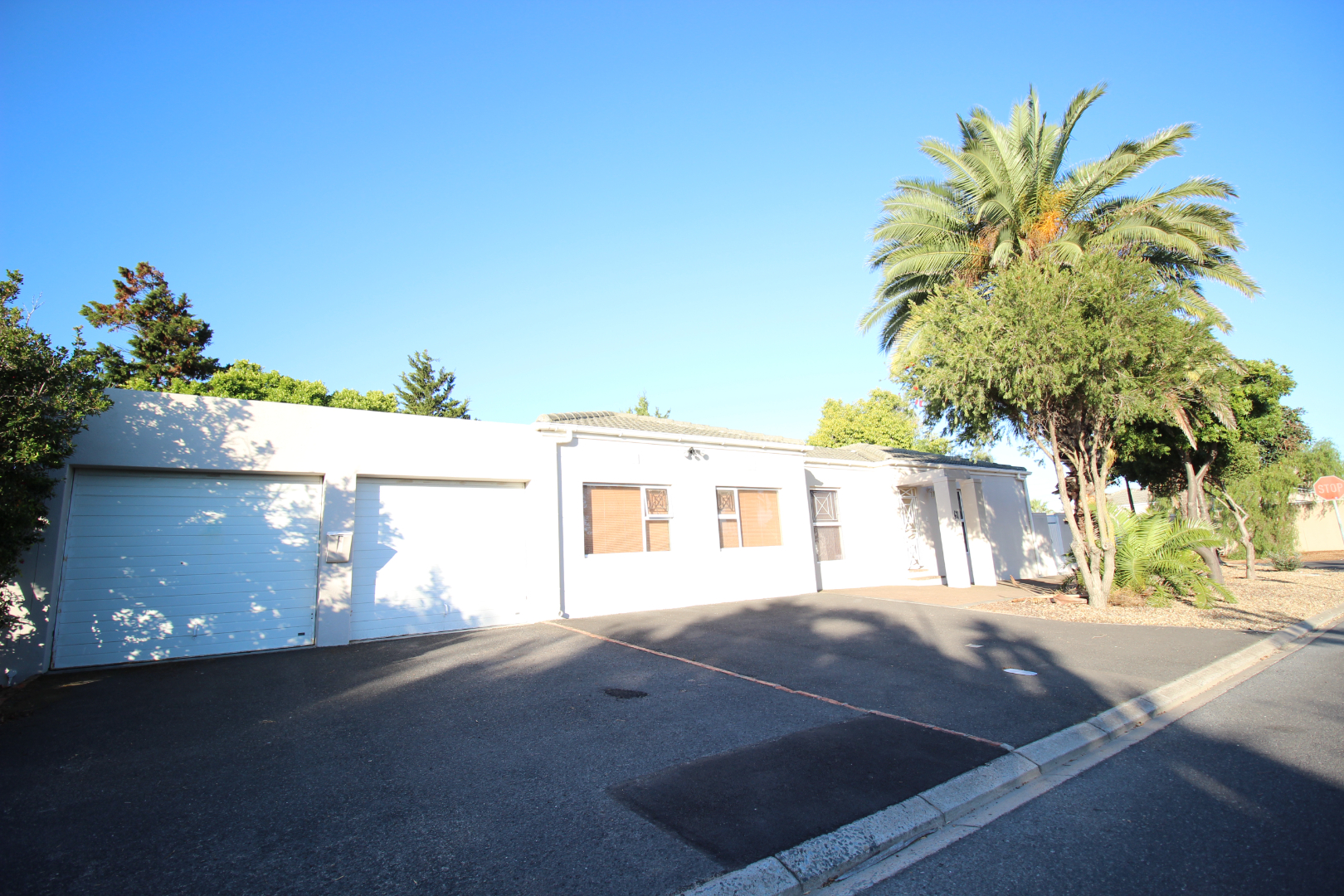- 4
- 3
- 2
- 150 m2
- 564 m2
Monthly Costs
Monthly Bond Repayment ZAR .
Calculated over years at % with no deposit. Change Assumptions
Affordability Calculator | Bond Costs Calculator | Bond Repayment Calculator | Apply for a Bond- Bond Calculator
- Affordability Calculator
- Bond Costs Calculator
- Bond Repayment Calculator
- Apply for a Bond
Bond Calculator
Affordability Calculator
Bond Costs Calculator
Bond Repayment Calculator
Contact Us

Disclaimer: The estimates contained on this webpage are provided for general information purposes and should be used as a guide only. While every effort is made to ensure the accuracy of the calculator, RE/MAX of Southern Africa cannot be held liable for any loss or damage arising directly or indirectly from the use of this calculator, including any incorrect information generated by this calculator, and/or arising pursuant to your reliance on such information.
Mun. Rates & Taxes: ZAR 930.00
Property description
This neat family home has a good size Living Area with sliders onto an undercover Patio with the Open Plan older style Kitchen opening onto the Dining Area. There are 3 good size Bedrooms, the main Bedroom opens onto the Garden and has an En Suite with a Shower and the other two Bedrooms have use of the family Bathroom with a Bath. Off the Garage there is a separate income generating Flatlet with Bathroom and Kitchenette which could also be used as a private Guest Room or Work from home. There is a Double automated Garage plus extra off road Parking space for 4 cars.
Large treed Erf has plenty of space to put a Pool in.
Walking distance to Josh Gen and Elkanah schools, on the My Citi Bus Route to West Coast Village and the Netcare Blouberg Hospital.
Property Details
- 4 Bedrooms
- 3 Bathrooms
- 2 Garages
- 1 Lounges
- 1 Dining Area
Property Features
- Garden
- Outbuildings: 1
- Building Options: Facing: North, Roof: Tile, Style: Conventional, Wall: Brick, Plaster
- Special Feature 1 Separate flatlet
- Security 1 Burglar Bars Trelligates
- Outbuilding 1 Flatlet with Bathroom and Kitchenette
- Living Room/lounge 1 Laminated Floors Sliders to under cover patio
- Kitchen 1 Open Plan, Tiled Floors Freestanding stove
- Garage 1 Electric Door Direct access to flatlet
- Dining Room 1 Laminated Floors
- Bedroom 1 Laminated Floors Main with door to garden
- Bathroom 1 Main en Suite, Shower, Toilet and Basin, Bath, Toilet and Basin
| Bedrooms | 4 |
| Bathrooms | 3 |
| Garages | 2 |
| Floor Area | 150 m2 |
| Erf Size | 564 m2 |

































