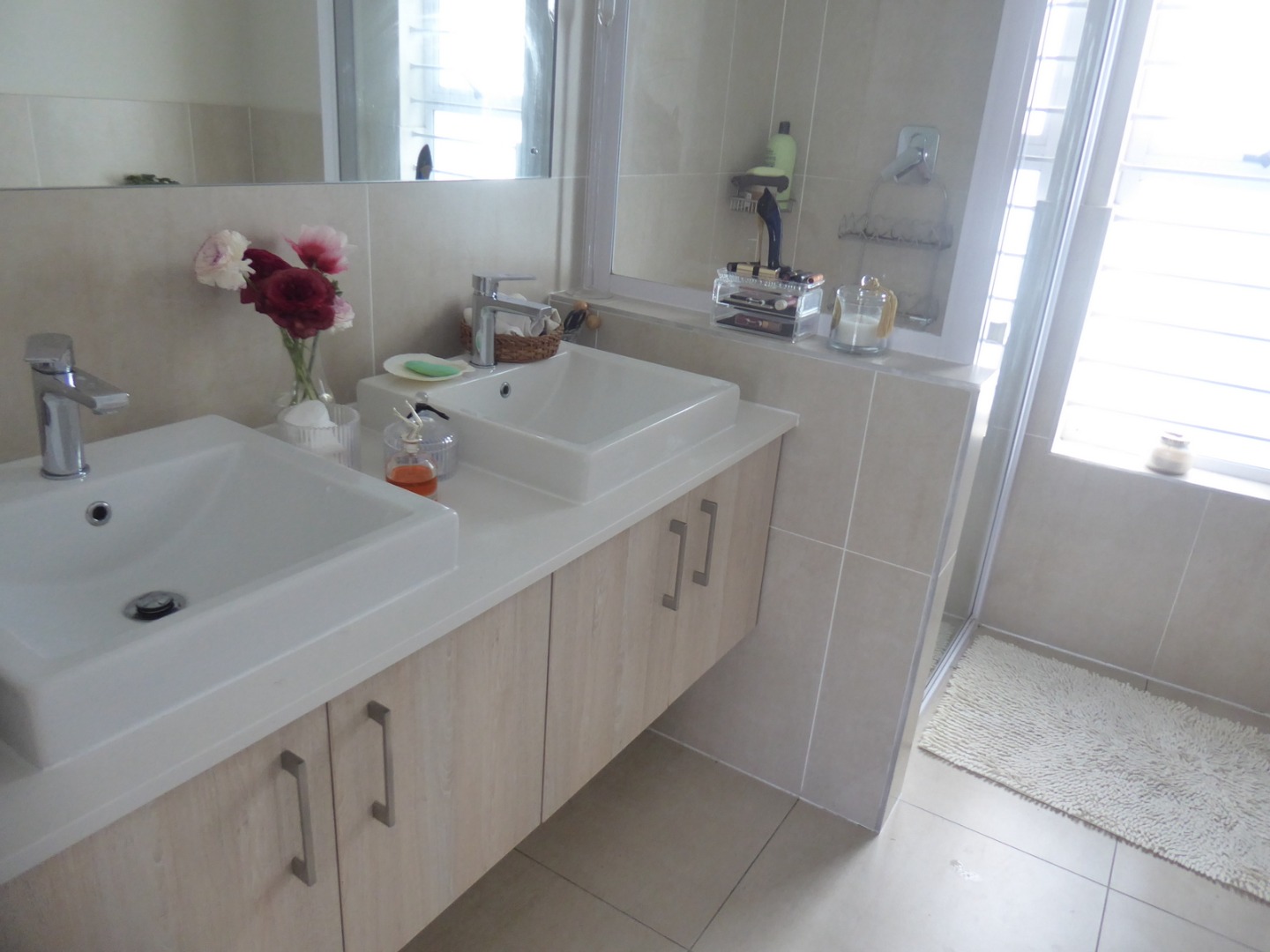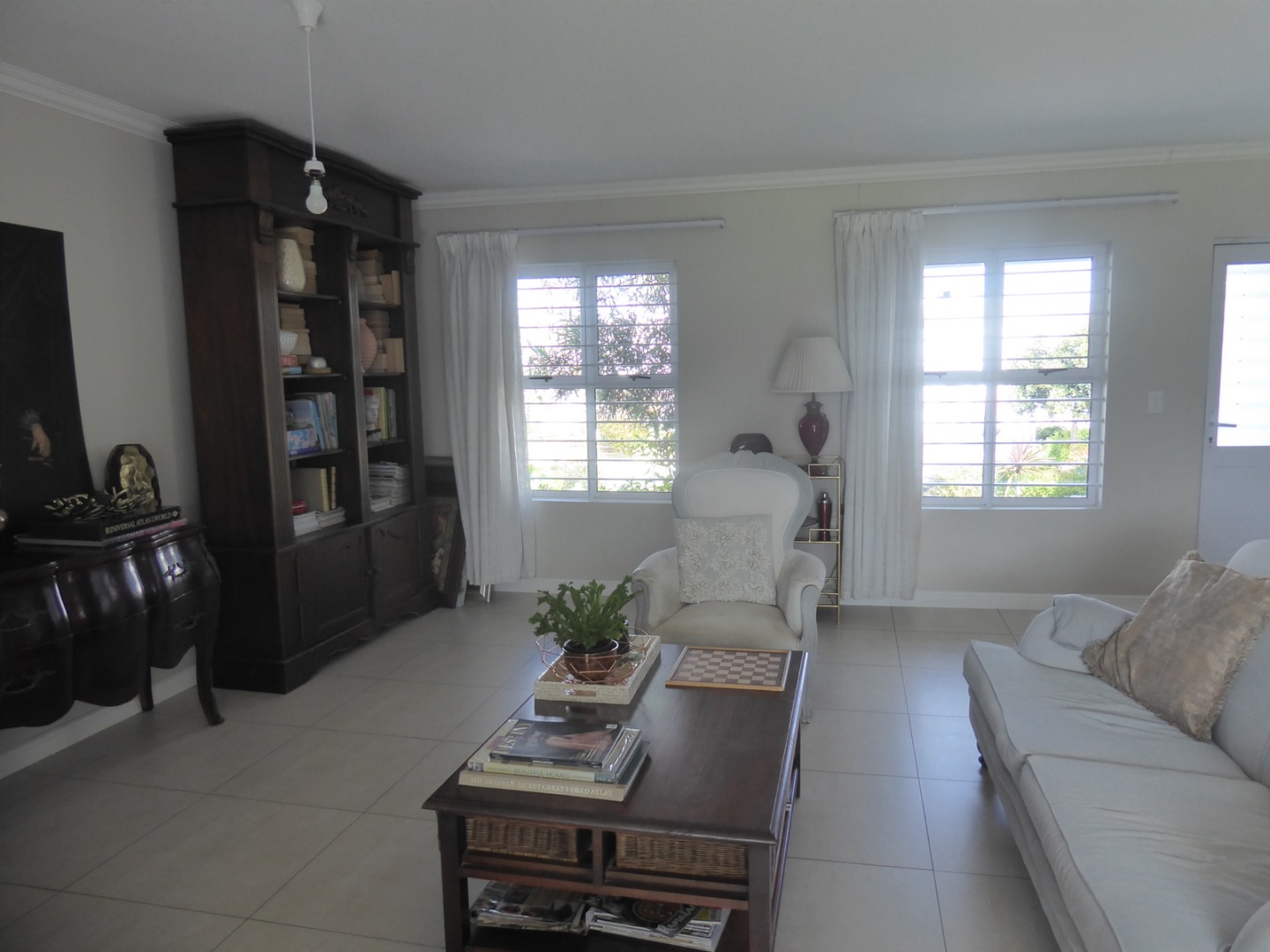- 4
- 2
- 2
- 240 m2
- 555 m2
Monthly Costs
Monthly Bond Repayment ZAR .
Calculated over years at % with no deposit. Change Assumptions
Affordability Calculator | Bond Costs Calculator | Bond Repayment Calculator | Apply for a Bond- Bond Calculator
- Affordability Calculator
- Bond Costs Calculator
- Bond Repayment Calculator
- Apply for a Bond
Bond Calculator
Affordability Calculator
Bond Costs Calculator
Bond Repayment Calculator
Contact Us

Disclaimer: The estimates contained on this webpage are provided for general information purposes and should be used as a guide only. While every effort is made to ensure the accuracy of the calculator, RE/MAX of Southern Africa cannot be held liable for any loss or damage arising directly or indirectly from the use of this calculator, including any incorrect information generated by this calculator, and/or arising pursuant to your reliance on such information.
Mun. Rates & Taxes: ZAR 1200.00
Monthly Levy: ZAR 350.00
Property description
Situated in new Sunningdale, walking distance to Table Bay Mall and Ralim School.
This single storey home offers loads of living and garden space. There is a huge open plan living area, which includes the entrance, lounge, dining room and open plan kitchen. If I say huge, I mean large. A ten seater dining room table fits comfortably, with tons of space to spare for a server, etc.
The kitchen is large with a cream Smeg Concerto stove which has a 5 burner gas hob and large electric oven and extractor fan. The kitchen counter facing the diningroom is three metres long. A seperate scullery leads directly to the garage. A second door leads to the garage from the dining area. Sliding doors opens to the covered braai patio with built in braai, and sunny north facing garden.
There are four spacious bedrooms, two full bathrooms (bath, toilet,shower, basin) The master bedroom has a walk in closet and space to add even more cupboard, space if needed. The en-suite bathroom is a full bathroom with shower and bath. The smaller of the four bedrooms is currently being utilized as an office.
The established garden is large and there is also a vegtable garden. Ample space to add a pool.
Additional features includes, alarm, grey water system, solar geyser, pre-paid electricity, electric fence. Sweeping driveway which offers ample parking space for visitors.
Viewing by appointment even on show days.
Property Details
- 4 Bedrooms
- 2 Bathrooms
- 2 Garages
- 1 Ensuite
- 1 Lounges
- 1 Dining Area
Property Features
- Patio
- Pets Allowed
- Alarm
- Kitchen
- Built In Braai
- Entrance Hall
- Paving
- Garden
| Bedrooms | 4 |
| Bathrooms | 2 |
| Garages | 2 |
| Floor Area | 240 m2 |
| Erf Size | 555 m2 |












































