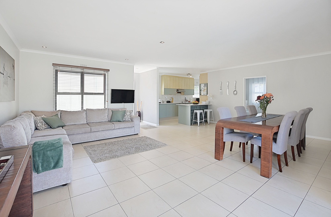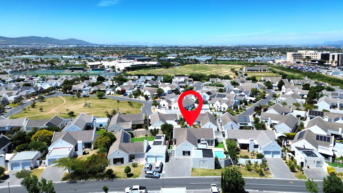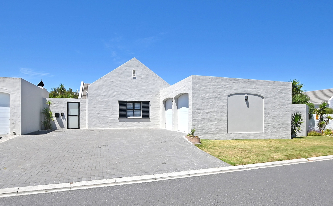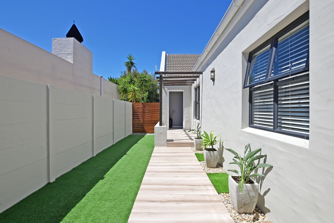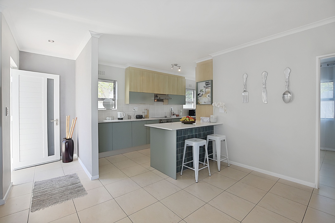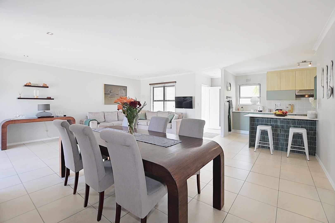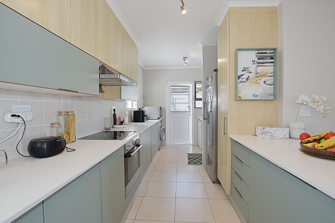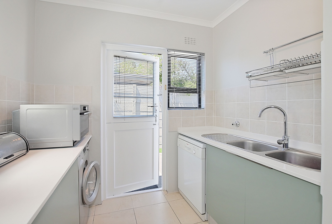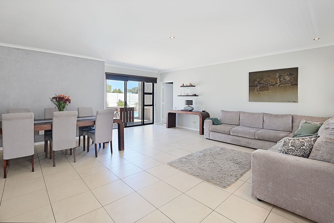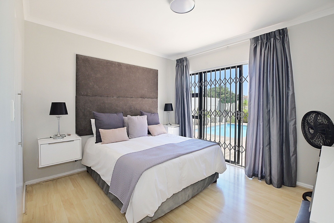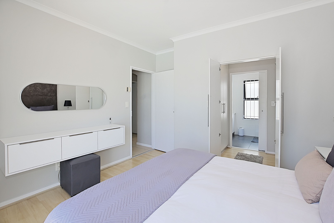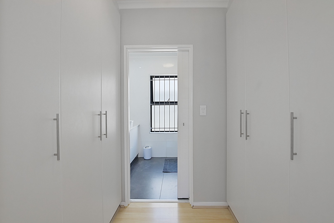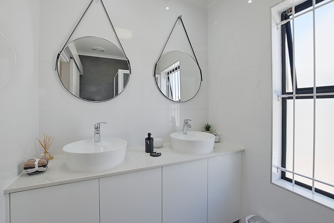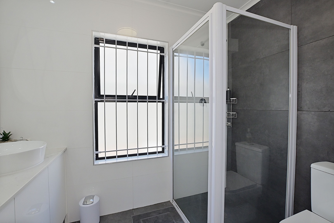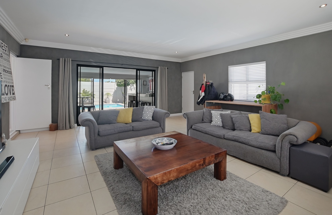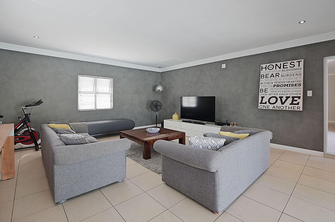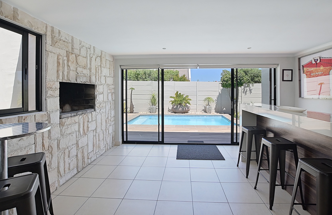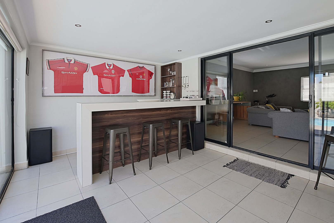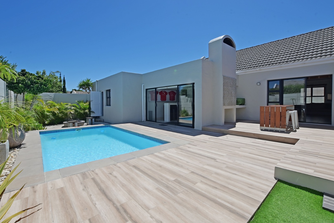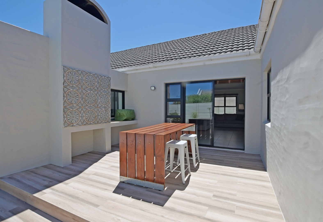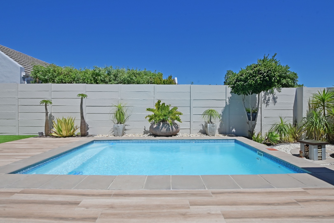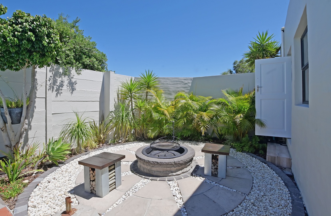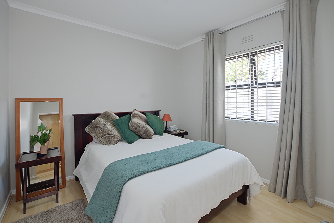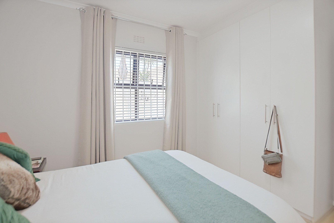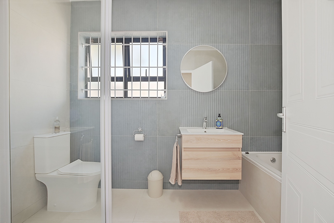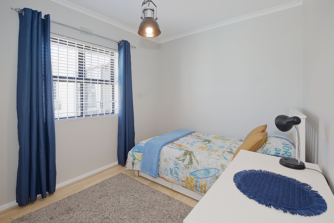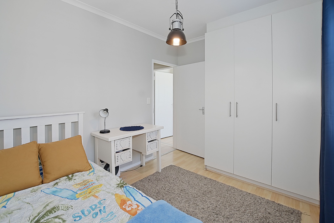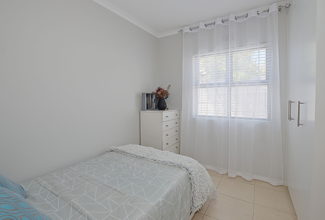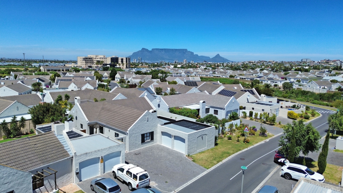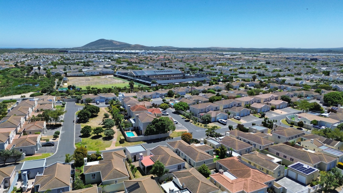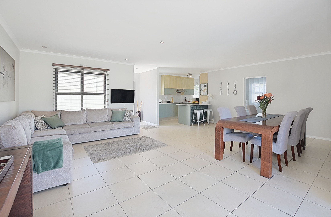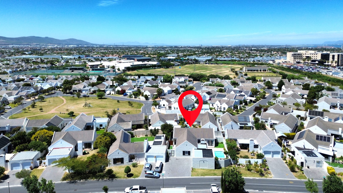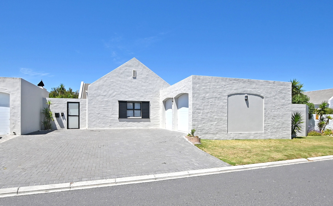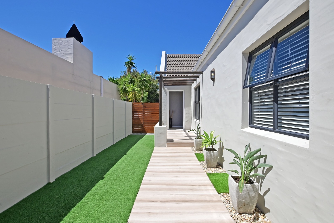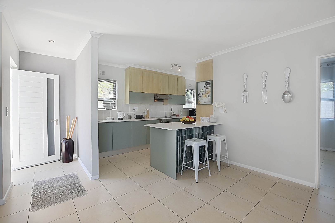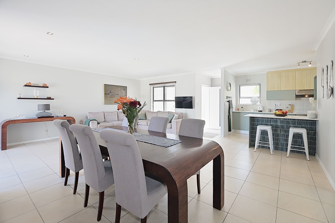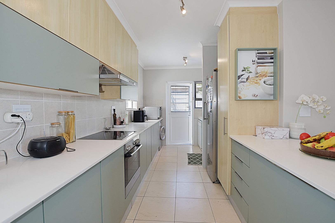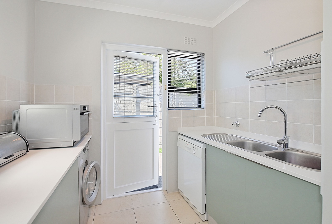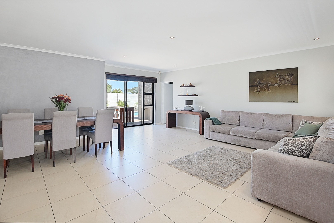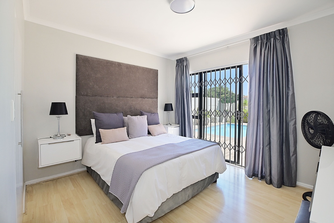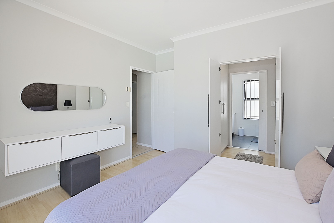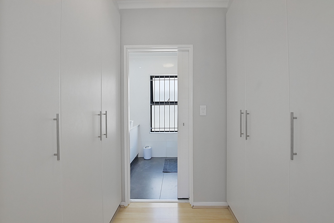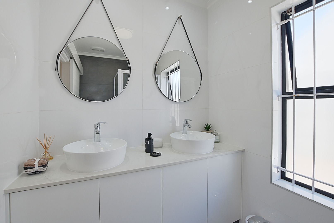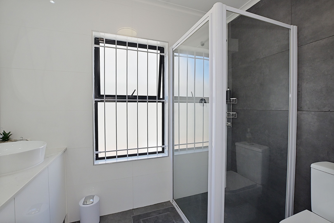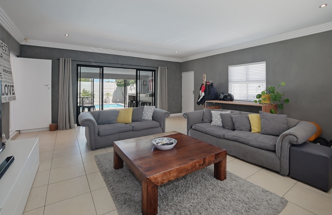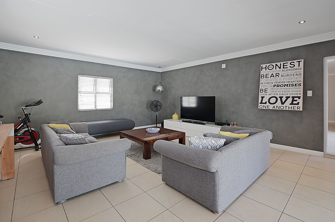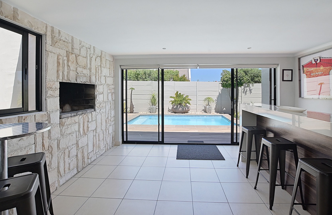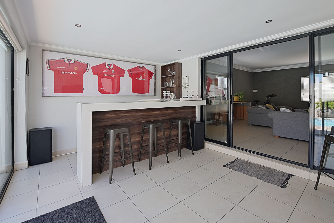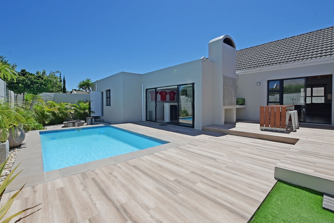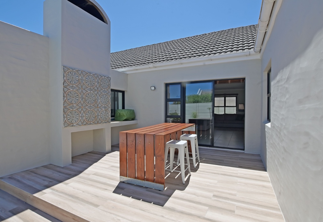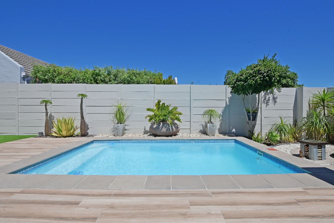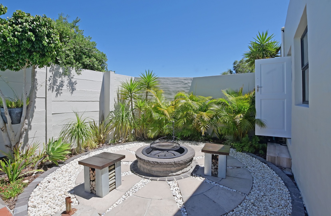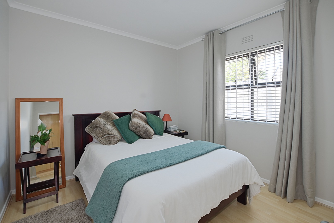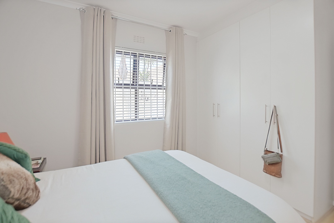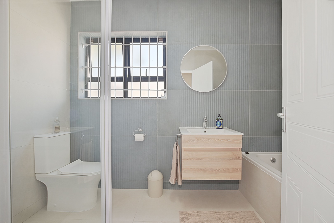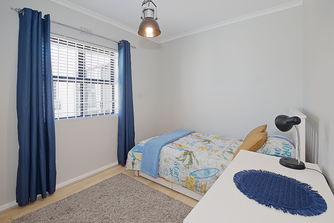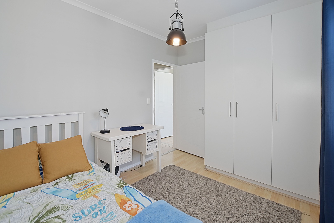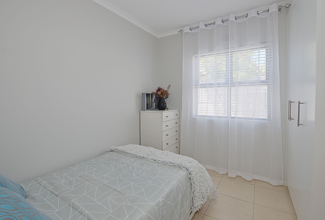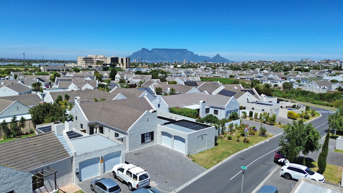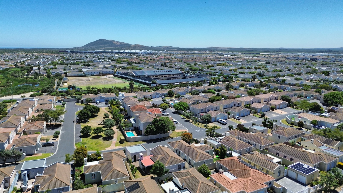- 4
- 2
- 2
- 230 m2
- 533.0 m2
Monthly Costs
Monthly Bond Repayment ZAR .
Calculated over years at % with no deposit. Change Assumptions
Affordability Calculator | Bond Costs Calculator | Bond Repayment Calculator | Apply for a Bond- Bond Calculator
- Affordability Calculator
- Bond Costs Calculator
- Bond Repayment Calculator
- Apply for a Bond
Bond Calculator
Affordability Calculator
Bond Costs Calculator
Bond Repayment Calculator
Contact Us

Disclaimer: The estimates contained on this webpage are provided for general information purposes and should be used as a guide only. While every effort is made to ensure the accuracy of the calculator, RE/MAX of Southern Africa cannot be held liable for any loss or damage arising directly or indirectly from the use of this calculator, including any incorrect information generated by this calculator, and/or arising pursuant to your reliance on such information.
Mun. Rates & Taxes: ZAR 1600.00
Property description
Step into style, space, and comfort with this beautifully renovated family home, perfectly positioned in one of Sunningdale’s most sought-after areas. Immaculately maintained and move-in ready, this property combines modern living with exceptional convenience — just a short walk from Sunningdale Primary, Elkanah High School, and the West Coast Village Mall.
Boasting three spacious bedrooms and a versatile fourth room ideal as a home office or guest bedroom, this home offers flexibility for the modern family. The open-plan living area flows effortlessly into a wind-protected entertainment patio, complete with a sparkling swimming pool — perfect for relaxed weekends and outdoor gatherings.
A second lounge and a dedicated indoor braai room provide ample space for entertaining and family time. The automated double garage, fully tiled and fitted with built-in cupboards, will delight any homeowner who values functionality and style.
Additional Features:
• Inverter system for power continuity
• Alarm system for peace of mind
• Cozy outdoor firepit
• Built-in bar for effortless entertaining
This home truly has it all — location, luxury, and lifestyle. Don’t miss this rare opportunity to secure a property that ticks every box in Sunningdale’s most desirable pocket.
Contact me today to arrange your private viewing!
Property Details
- 4 Bedrooms
- 2 Bathrooms
- 2 Garages
- 2 Lounges
- 1 Dining Area
Property Features
- Pool
- Pets Allowed
- Garden
- Building Options: Facing: North, Roof: Tile
- Special Feature 1 Built-in Braai, Driveway
- Security 1 Alarm System
- Living Room/lounge 1 Tiled Floors, Blinds
- Kitchen 1 Open Plan, Stove (Oven & Hob), Extractor Fan, Dishwasher Connection, Washing Machine Connection, Built in Cupboards
- Garden 1 Immaculate Condition, Landscaped
- Garage 1 Double, Electric Door, Tip Up
- Dining Room 1 Tiled Floors, Blinds
- Bedroom 1 Curtain Rails, Built-in Cupboards, Queen Bed
- Bathroom 1 Full, Main en Suite
- Bar 1 Tiled Floors, Blinds, Bar Counter
Video
| Bedrooms | 4 |
| Bathrooms | 2 |
| Garages | 2 |
| Floor Area | 230 m2 |
| Erf Size | 533.0 m2 |
