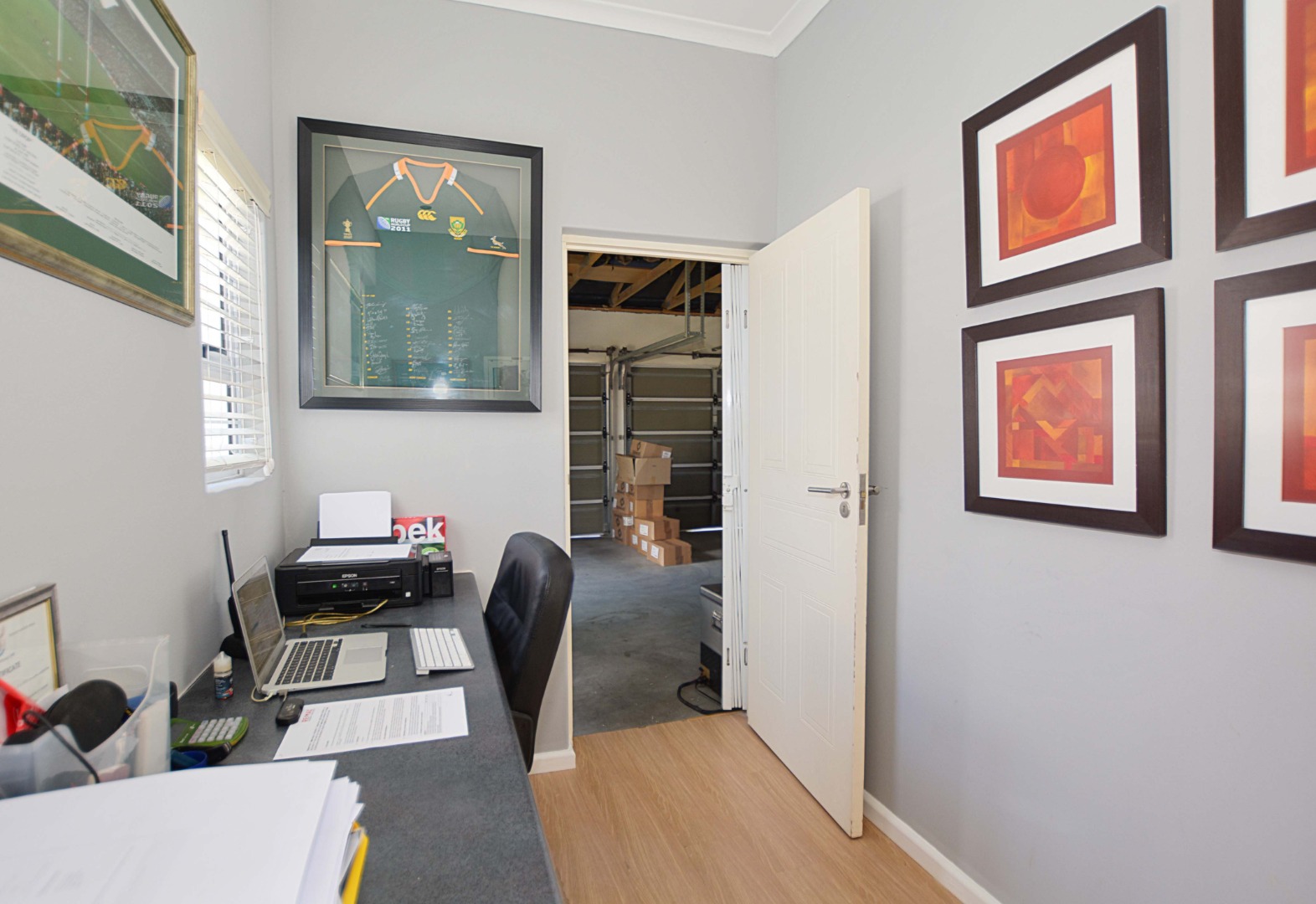- 4
- 3
- 2
- 280 m2
- 647 m2
Monthly Costs
Monthly Bond Repayment ZAR .
Calculated over years at % with no deposit. Change Assumptions
Affordability Calculator | Bond Costs Calculator | Bond Repayment Calculator | Apply for a Bond- Bond Calculator
- Affordability Calculator
- Bond Costs Calculator
- Bond Repayment Calculator
- Apply for a Bond
Bond Calculator
Affordability Calculator
Bond Costs Calculator
Bond Repayment Calculator
Contact Us

Disclaimer: The estimates contained on this webpage are provided for general information purposes and should be used as a guide only. While every effort is made to ensure the accuracy of the calculator, RE/MAX of Southern Africa cannot be held liable for any loss or damage arising directly or indirectly from the use of this calculator, including any incorrect information generated by this calculator, and/or arising pursuant to your reliance on such information.
Mun. Rates & Taxes: ZAR 1034.00
Property description
This immaculate family home is ready to move in. The 2 Tiled Living Areas can open up into one larger Living Area, the Open Plan Kitchen with separate Scullery opens up on to a spacious Dining Area, four good size Bedrooms, two with En Suite Bathrooms, the Study Nook and fourth Bedroom with En Suite are away from the rest of the Bedrooms giving privacy for working and visiting guests. Next to the Kitchen there is a separate Laundry and a big Store Room. Separate Braai Room with Bar and Built in Braai has sliders to the Patio with a Pizza Oven overlooking the private enclosed garden that has plenty of space for the kids to run around.
Double automated Garage with direct access plus an extra secure parking space for an additional vehicle behind a gate.
Close proximity to Elkanah and Sunningdale Schools, West Coast Village, My-Citi Bus Route and the Netcare Blouberg Hospital
Property Details
- 4 Bedrooms
- 3 Bathrooms
- 2 Garages
- 2 Lounges
- 1 Dining Area
Property Features
- Pool
- Pets Allowed
- Garden
- Outbuildings: 1
- Building Options: Roof: Tile, Style: Modern, Wall: Plaster
- Temperature Control 1 Air Conditioning Unit
- Special Feature 1 Built-in Bar Sliders to entertainment area with Pizza oven
- Security 1 Trelligates
- Pool 1 Heated
- Parking 1 Secure Parking
- Outbuilding 1 Storeroom Laundry
- Office/study 1 Built in desk
- Living Room/lounge 1 Blinds, Laminated Floors
- Garage 1 Electric Door Direct access
- Dining Room 1 Tiled Floors
- Bedroom 1 Built-in Cupboards, Laminated Floors Main bed has aircon and sliders to garden
- Bathroom 1 Tiled Floors, Main en Suite, Blinds, Shower, Toilet and Basin, Bath, Toilet and Basin
| Bedrooms | 4 |
| Bathrooms | 3 |
| Garages | 2 |
| Floor Area | 280 m2 |
| Erf Size | 647 m2 |
























































































