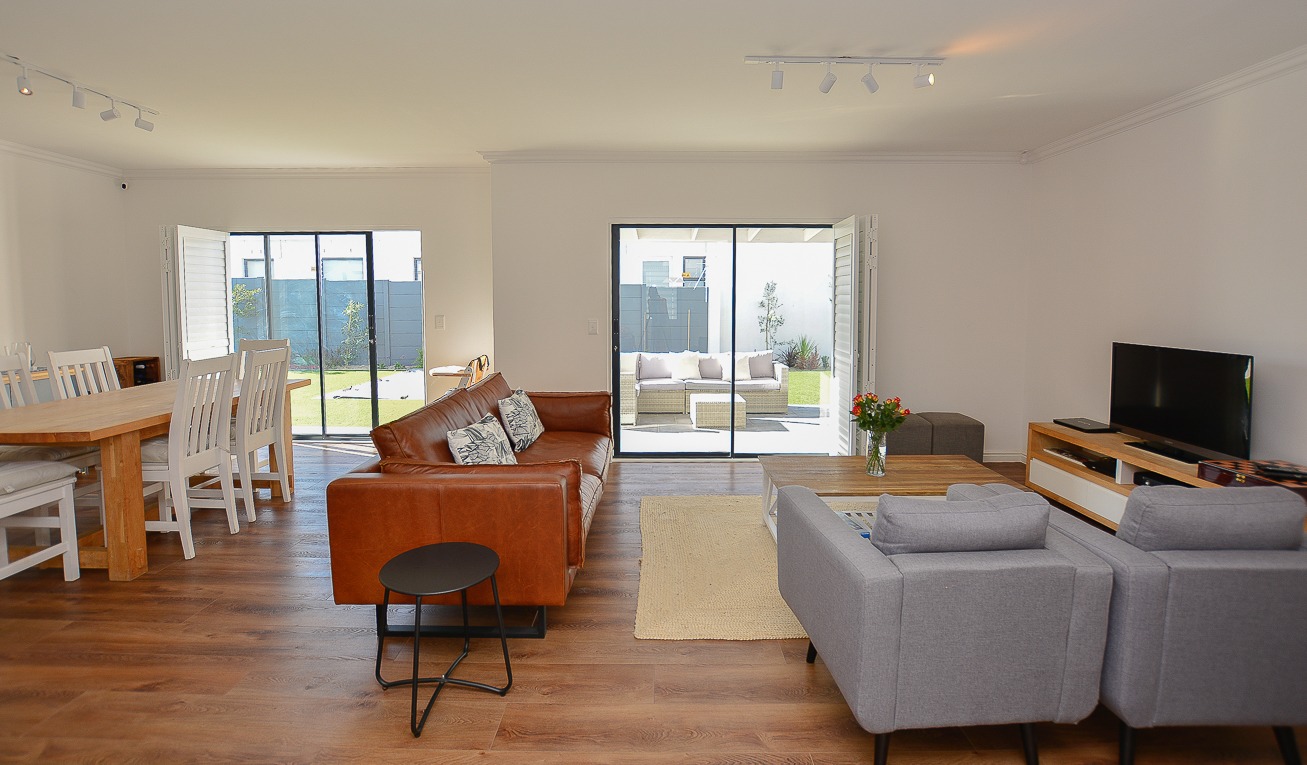- 5
- 2.5
- 2
- 282 m2
- 582 m2
Monthly Costs
Monthly Bond Repayment ZAR .
Calculated over years at % with no deposit. Change Assumptions
Affordability Calculator | Bond Costs Calculator | Bond Repayment Calculator | Apply for a Bond- Bond Calculator
- Affordability Calculator
- Bond Costs Calculator
- Bond Repayment Calculator
- Apply for a Bond
Bond Calculator
Affordability Calculator
Bond Costs Calculator
Bond Repayment Calculator
Contact Us

Disclaimer: The estimates contained on this webpage are provided for general information purposes and should be used as a guide only. While every effort is made to ensure the accuracy of the calculator, RE/MAX of Southern Africa cannot be held liable for any loss or damage arising directly or indirectly from the use of this calculator, including any incorrect information generated by this calculator, and/or arising pursuant to your reliance on such information.
Mun. Rates & Taxes: ZAR 1620.00
Property description
This Absolutely Gorgeous Family home is situated right next to the popular Table Bay Mall. Situated in a sought after quiet Crescent in Sunningdale.
Downstairs:
Garage: Double , Automated Garage with direct access into the house & 2 off street parking spaces in the driveway. Also a door with access to the back garden from inside the garage.
Entrance Passage at Stairs has a storage seat
Kitchen & Scullary:
• Gorgeous Light & Bright Living Areas. Enjoy this Stunning Open plan living area. The kitchen has a Gas top hob with electric oven and Extractor fan.
• Prep bowl
• Caesar Stone Counter Tops.
• Separate Scullery/ Laundry area with plumbing for 3 appliances . Plenty of cupboards and double sink.
Entrance:
• Covered Entrance to property with an lovely porch to sit outside
• Entrance opens up to a lovely Open plan lounge & Dining area with laminate flooring throughout.
• American Aluminum Shutters for Privacy & Security throughout the house, side gate to entrance of House and pathway to back of garden.
5th Bedroom or Study:
• 5th bedroom or study to the right of the entrance
Family Room
• Extra room next to the lounge for a playroom or chill pad opens up to garden area with aluminum American Stacker doors.
Lounge & Dining Room:
• Large open plan lounge & Dining room with laminate flooring , light & bright opening up to garden and entertainment area.
Downstairs Loo next to 5th bedroom or study.
Covered Braai & Patio with Gorgeous Landscaped established garden with fake lawn for low maintenance. The garden is water wise with a grey water system which is connected to the grey water system. Cute sand pit / play area for kids. Pet friendly , North Facing garden .
Upstairs:
• 4 good sized bedrooms with laminate flooring & American Shutters , 3 have built in cupboards.
• Main Bedroom is huge & has a full en-suite bathroom & a walk in closet with American Shutters
• Family Bathroom is also a fully bathroom .
Property Details
- 5 Bedrooms
- 2.5 Bathrooms
- 2 Garages
- 1 Lounges
- 1 Dining Area
Property Features
- Pool
- Garden
- Family TV Room
- Building Options: Facing: South, Roof: Tile, Style: Modern, Wall: Plaster, Window: Aluminium
- Security 1 Electric Garage, Alarm System, Electric Fencing, Perimeter Wall
- Pool 1 Fibreglass in Ground, Safety Net
- Living Room/lounge 1 Wooden Floors
- Kitchen 1 Open Plan, Scullery, Extractor Fan, Granite Tops, Washing Machine Connection, Hob
- Garden 1 Irrigation system, Landscaped
- Garage 2 Double
- Garage 1 Double
- Family/TV Room 1 Wooden Floors
- Entrance Hall 1 Wooden Floors
- Dining Room 1 Wooden Floors
- Bedroom 5 Wooden Floors, Built-in Cupboards, King Bed
- Bedroom 4 Wooden Floors, Built-in Cupboards, King Bed
- Bedroom 3 Wooden Floors, Built-in Cupboards, King Bed
- Bedroom 2 Wooden Floors, Built-in Cupboards, King Bed
- Bedroom 1 Wooden Floors, Built-in Cupboards, Walk-in-closet, King Bed
- Bathroom 1 Full
| Bedrooms | 5 |
| Bathrooms | 2.5 |
| Garages | 2 |
| Floor Area | 282 m2 |
| Erf Size | 582 m2 |












































