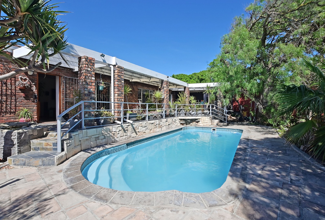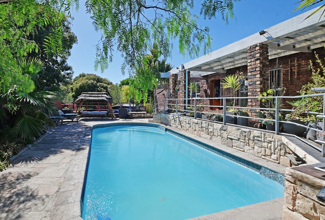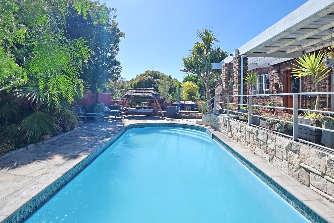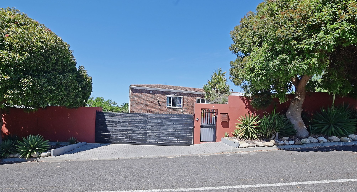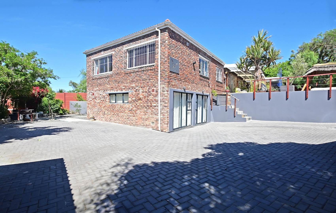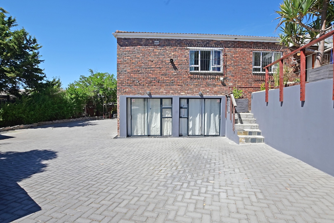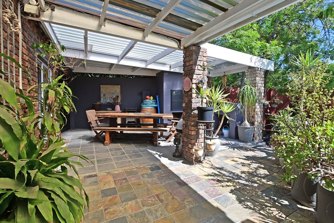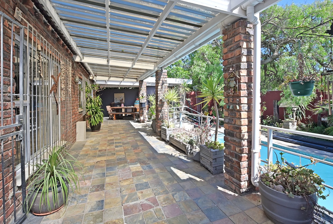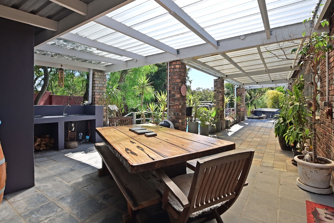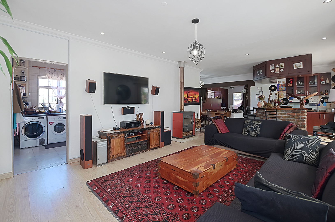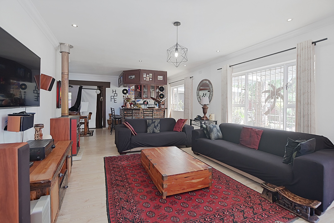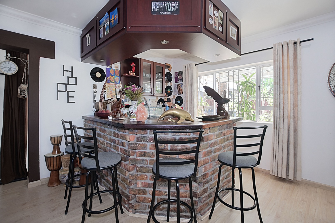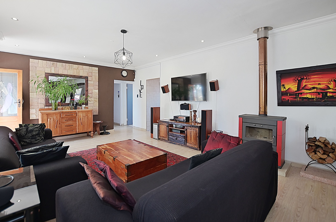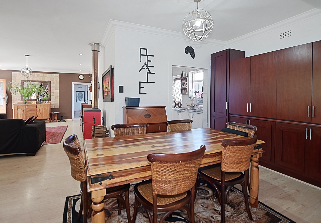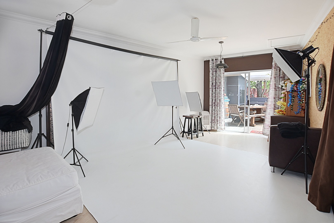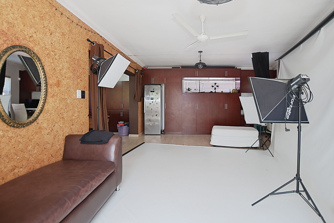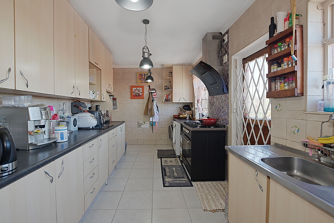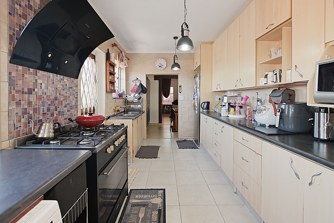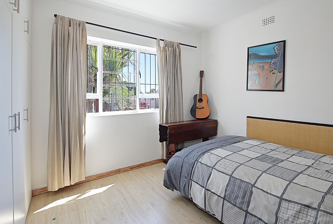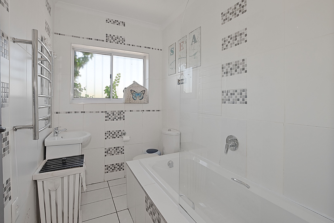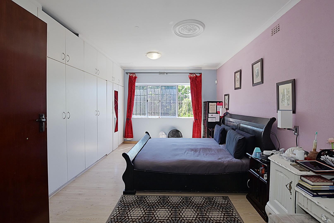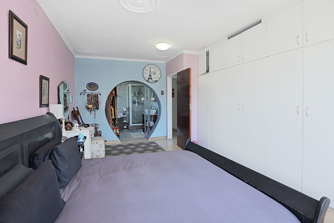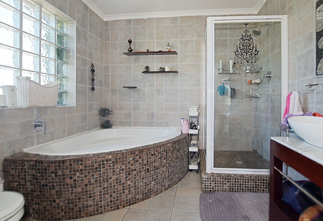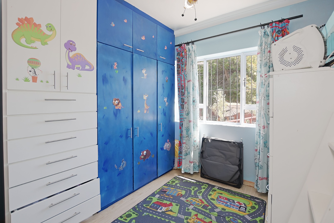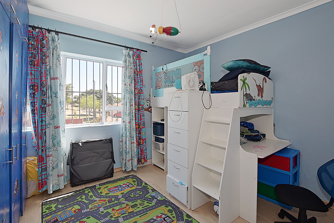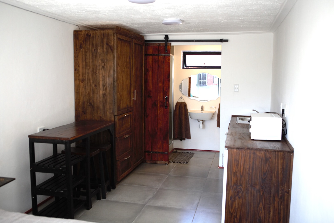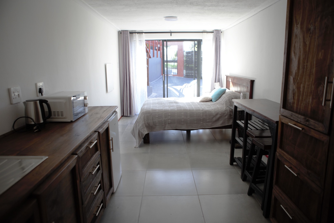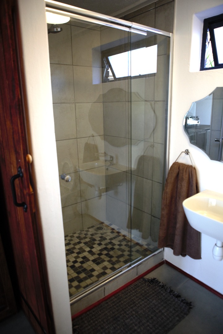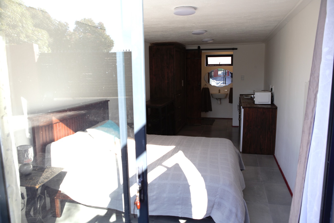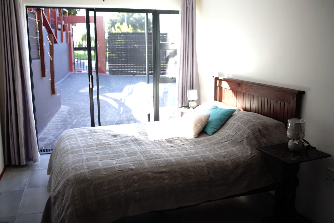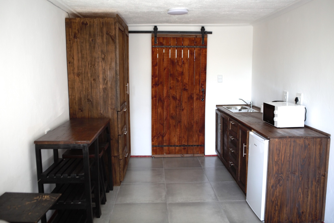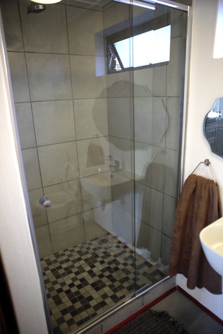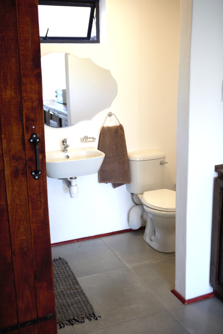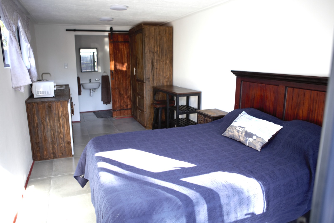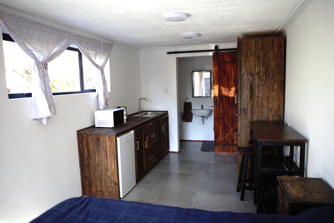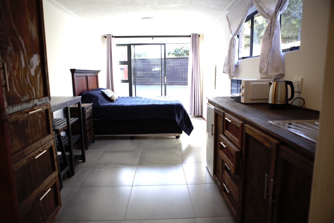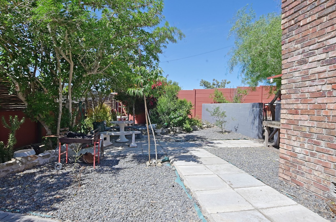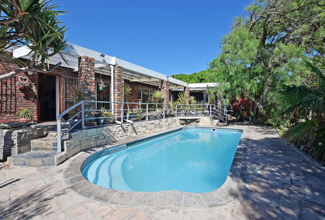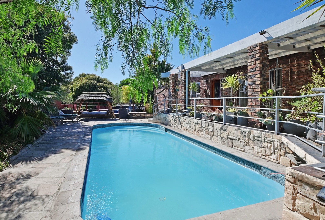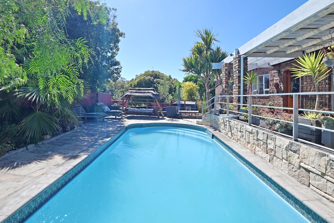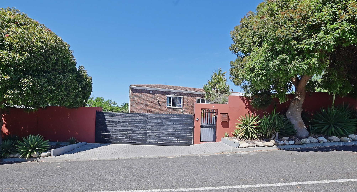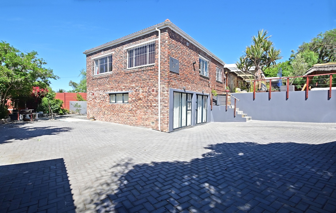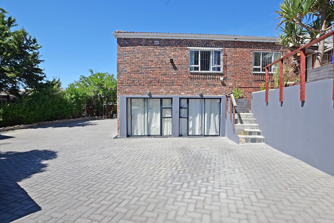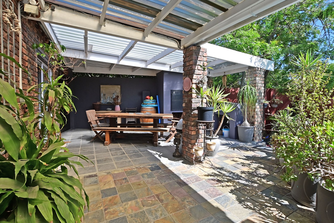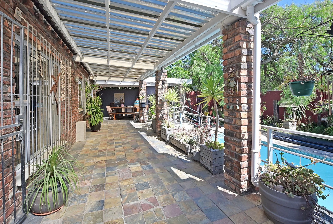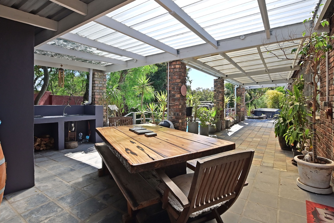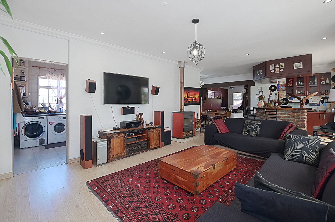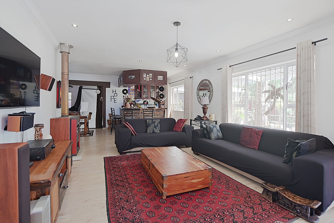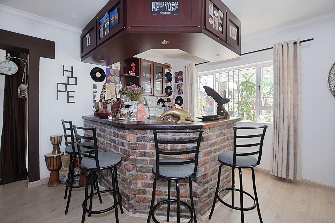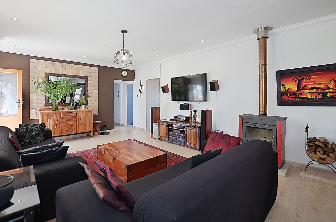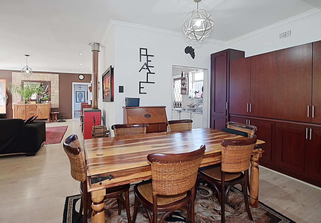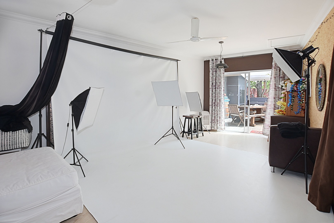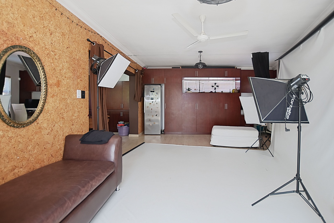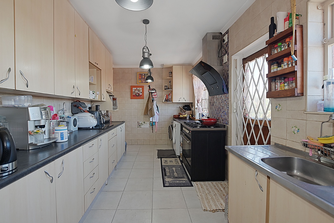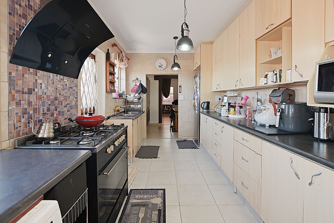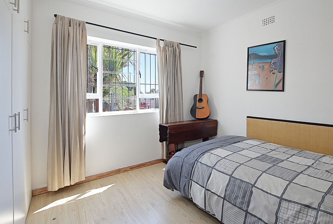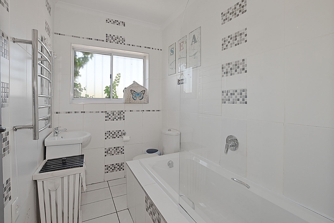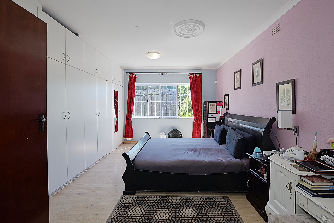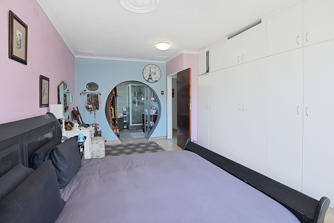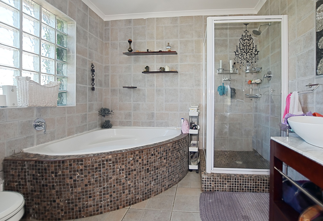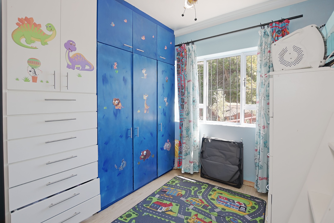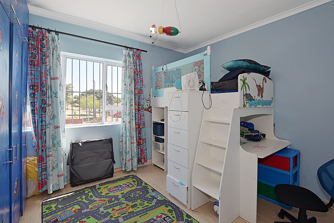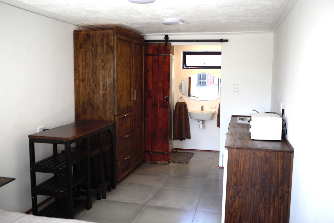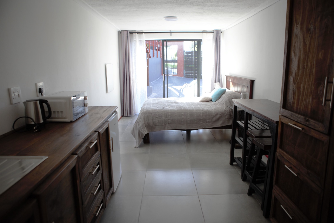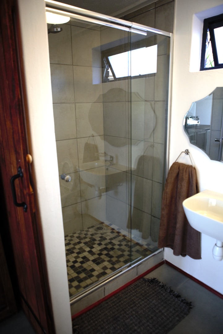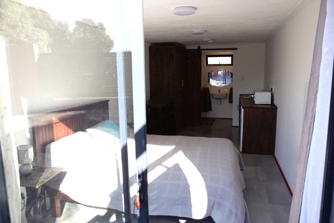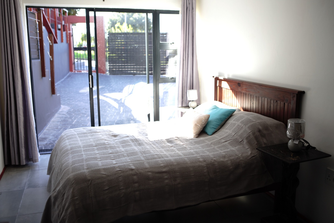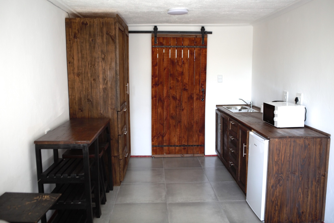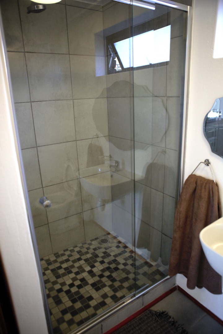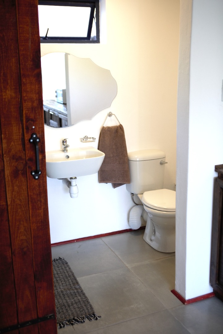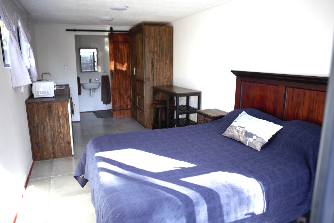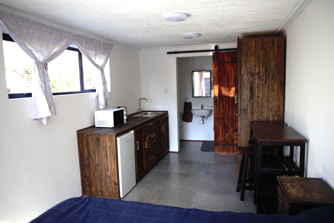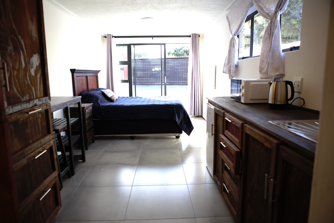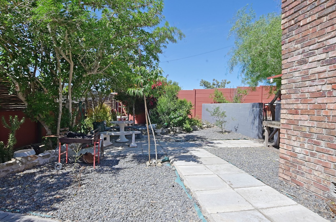- 5
- 4
- 236 m2
- 756 m2
Monthly Costs
Monthly Bond Repayment ZAR .
Calculated over years at % with no deposit. Change Assumptions
Affordability Calculator | Bond Costs Calculator | Bond Repayment Calculator | Apply for a Bond- Bond Calculator
- Affordability Calculator
- Bond Costs Calculator
- Bond Repayment Calculator
- Apply for a Bond
Bond Calculator
Affordability Calculator
Bond Costs Calculator
Bond Repayment Calculator
Contact Us

Disclaimer: The estimates contained on this webpage are provided for general information purposes and should be used as a guide only. While every effort is made to ensure the accuracy of the calculator, RE/MAX of Southern Africa cannot be held liable for any loss or damage arising directly or indirectly from the use of this calculator, including any incorrect information generated by this calculator, and/or arising pursuant to your reliance on such information.
Mun. Rates & Taxes: ZAR 1206.00
Property description
Discover the perfect blend of comfort, space and opportunity with this stunning 5-bedroom home plus a study situated on a generous 756 sqm plot in the heart of Table View. The peaceful garden scene is established with details like lush plants, the gentle sound of water, coming from the koi pond and the rustling of leaves. This property is ideal for families, investors or those looking for a home with income-generating potential. The living/dining areas leading to the outdoor entertainment area, boast an undercover built-in braai overlooking a large sparkling pool. Also an indoor fitted bar to entertain your family and friends.
A well fitted kitchen with ample cupboards.
Bedrooms also boasts loads of high volume cupboard space.
As an added bonus, there are two furnished en-suite bedrooms with kitchenettes and is currently being utilised for income-generating rentals with own entrance. Or, it can be used for additional accommodation for other family members or teenager pads.
Secure paved parking for 6 vehicles behind security gate.
It is fibre connected.
This home offers the perfect balance between family living entertainment, and long-term investment values.
A must to view!
Call the agent to arrange an appointment for viewing.
Property Details
- 5 Bedrooms
- 4 Bathrooms
- 1 Lounges
- 1 Dining Area
Property Features
- Pool
- Pets Allowed
- Garden
- Family TV Room
- Outbuildings: 1
- Building Options: Facing: North, West, Roof: Tile, Wall: Plaster, Face Brick, Window: Wood, Aluminium
- Special Feature 1 Built-in Braai, Driveway, Sliding Doors, Built-in Bar
- Pool 1 Fibreglass in Ground
- Parking 1 Secure Parking
- Living Room/lounge 1 Wooden Floors, Fireplace
- Kitchen 1 Dishwasher Connection, Washing Machine Connection
- Garden 1 Immaculate Condition
- Bedroom 1 Wooden Floors, Built-in Cupboards, Queen Bed
- Bathroom 4 Tiled Floors, Full
- Bathroom 3 Tiled Floors, En suite
- Bathroom 2 Tiled Floors, En suite
- Bathroom 1 Tiled Floors, En suite
- Bar 1 Wooden Floors, Bar Counter
Video
| Bedrooms | 5 |
| Bathrooms | 4 |
| Floor Area | 236 m2 |
| Erf Size | 756 m2 |
