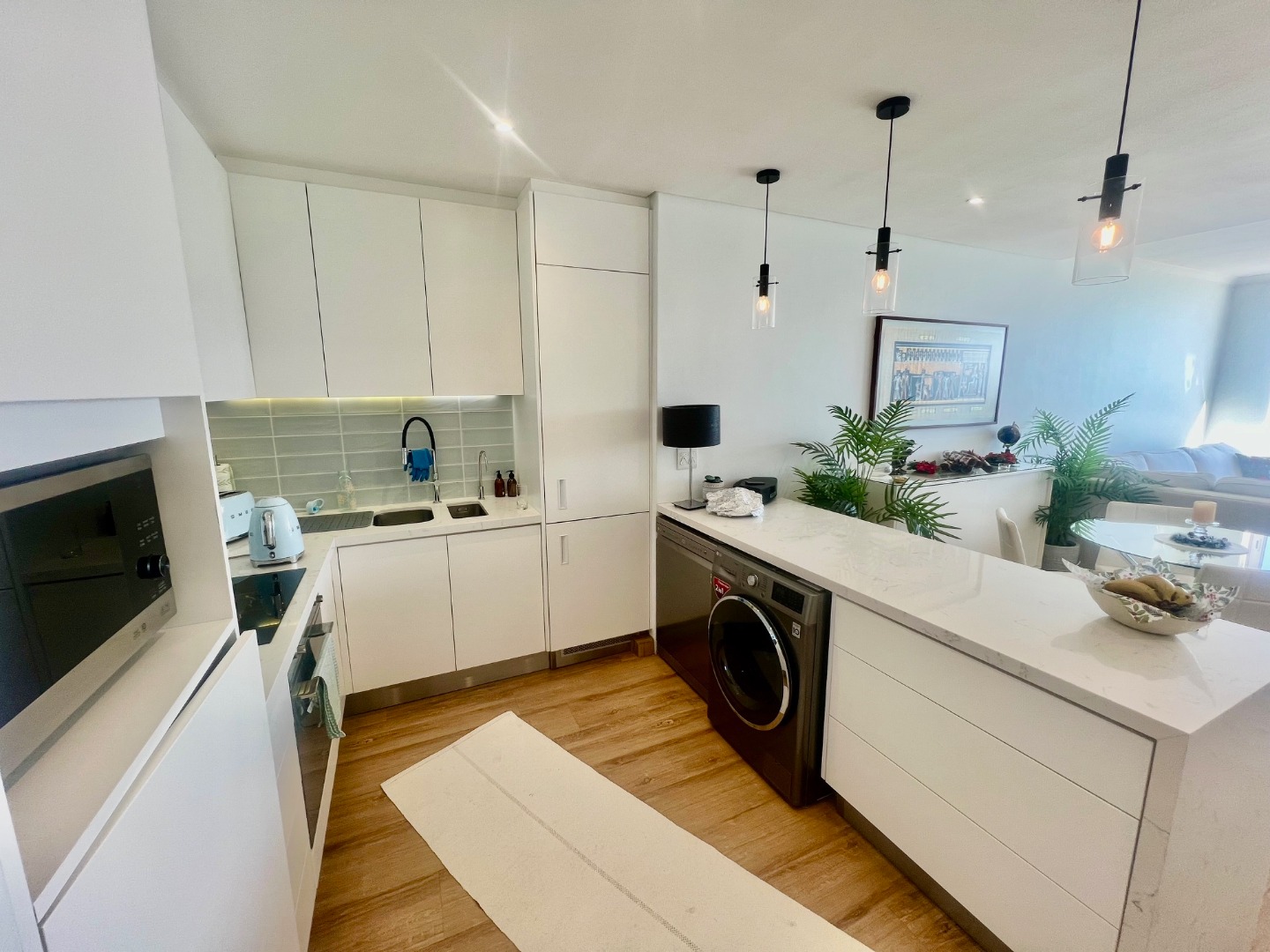- 2
- 2
- 87 m2
Monthly Costs
Monthly Bond Repayment ZAR .
Calculated over years at % with no deposit. Change Assumptions
Affordability Calculator | Bond Costs Calculator | Bond Repayment Calculator | Apply for a Bond- Bond Calculator
- Affordability Calculator
- Bond Costs Calculator
- Bond Repayment Calculator
- Apply for a Bond
Bond Calculator
Affordability Calculator
Bond Costs Calculator
Bond Repayment Calculator
Contact Us

Disclaimer: The estimates contained on this webpage are provided for general information purposes and should be used as a guide only. While every effort is made to ensure the accuracy of the calculator, RE/MAX of Southern Africa cannot be held liable for any loss or damage arising directly or indirectly from the use of this calculator, including any incorrect information generated by this calculator, and/or arising pursuant to your reliance on such information.
Mun. Rates & Taxes: ZAR 1200.00
Monthly Levy: ZAR 3400.00
Property description
Apartment on the tenth floor with uninterrupted Table Mountain and Ocean views.
Open plan kitchen, dining room & lounge with Mountain and ocean views!
Two bedrooms (both bedrooms with mountain views!)
Main ensuite bathroom and family bathroom.
Frameless glass stack balcony enclosure!
Plus x 2 secure basement parking bays & a storeroom.
Inverter included.
Portico has a generator for the lifts & common areas!
Property Details
- 2 Bedrooms
- 2 Bathrooms
- 1 Lounges
- 1 Dining Area
Property Features
- Outbuildings: 1
- Building Options: Facing: South, Sea, Mountain View, Roof: Concrete, Style: Modern, Wall: Plaster, Window: Aluminium
- Temperature Control 1 Cooling Fans
- Special Feature 1 Satellite Dish, Balcony, Open Plan Completely renovated. Enclosed balcony
- Security 1 Electric Gate, Intercom, Closed Circuit TV, 24 Hour Access, Guard, Electric Fencing, Perimeter Wall
- Parking 1 Secure Parking Secure Basement Parking
- Outbuilding 1 Storeroom
- Living Room/lounge 1 Wooden Floors, Balcony, Fan, Open Plan
- Kitchen 1 Breakfast Nook, Open Plan, Stove (Oven & Hob), Extractor Fan, Dishwasher Connection, Granite Tops, Washing Machine
- Dining Room 1 Wooden Floors, Balcony, Open Plan
- Bedroom 1 Wooden Floors, Blinds, Fan, Built-in Cupboards
- Bathroom 1 Main en Suite, Shower
Video
| Bedrooms | 2 |
| Bathrooms | 2 |
| Floor Area | 87 m2 |












































