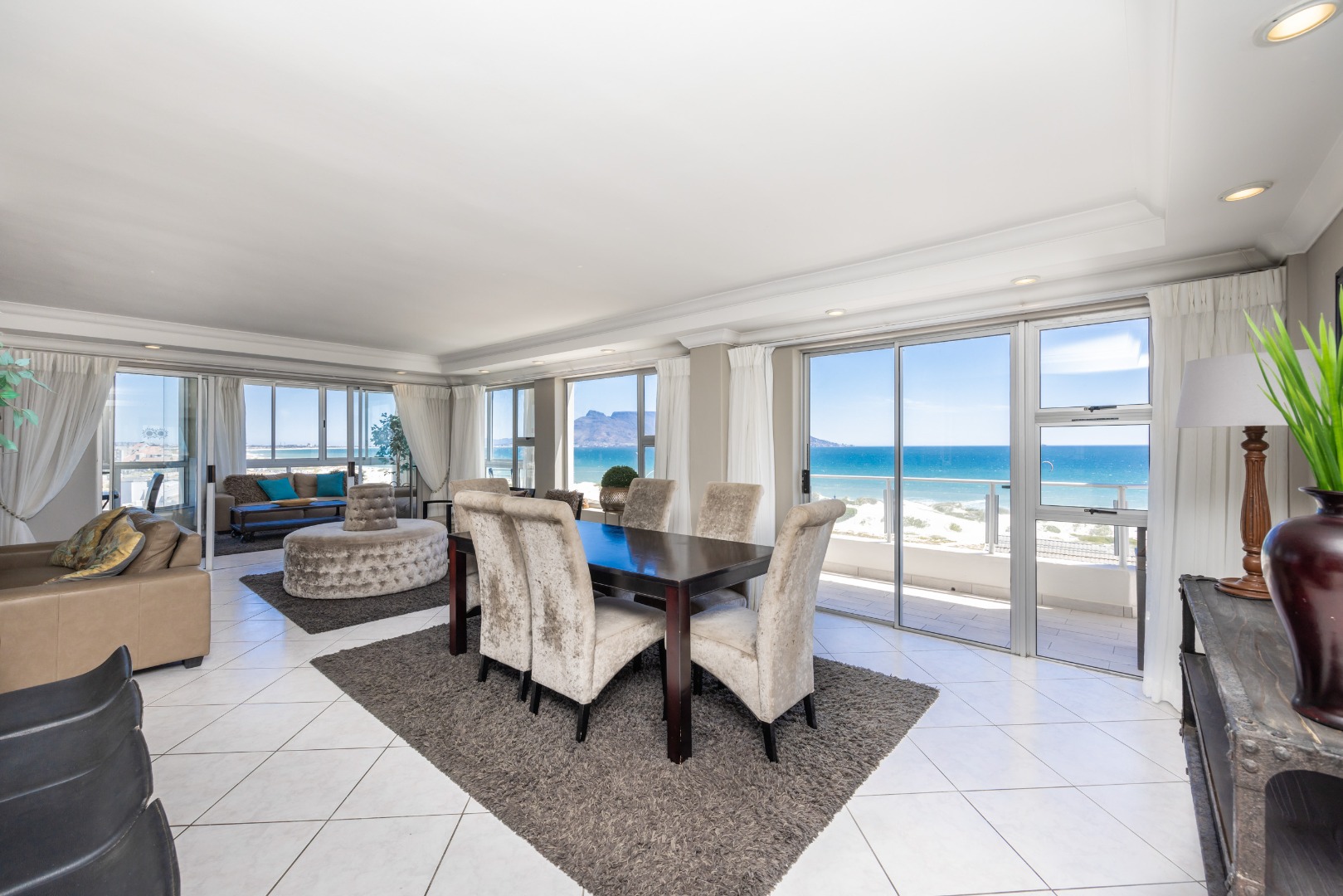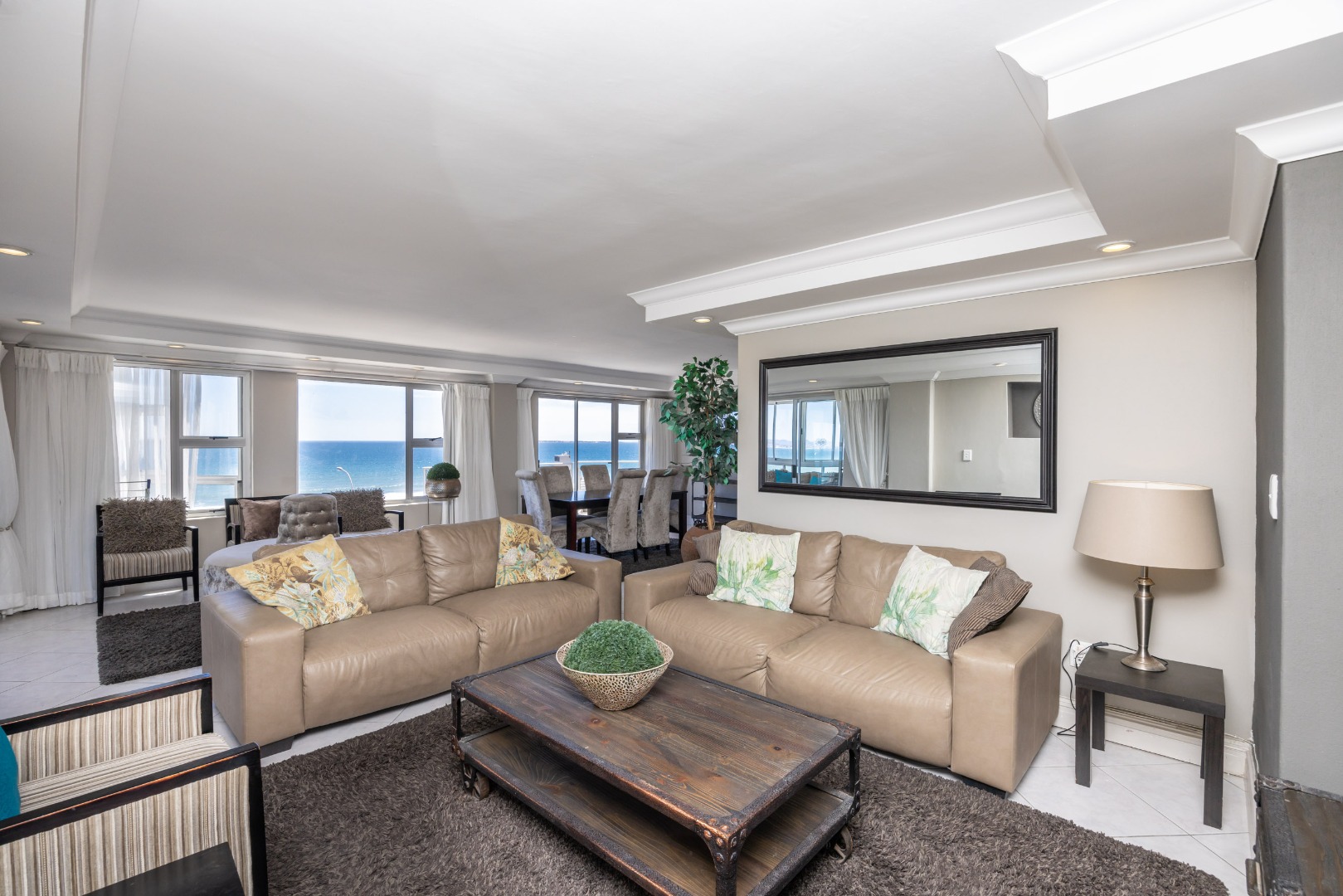- 3
- 2
- 2
- 175 m2
Monthly Costs
Monthly Bond Repayment ZAR .
Calculated over years at % with no deposit. Change Assumptions
Affordability Calculator | Bond Costs Calculator | Bond Repayment Calculator | Apply for a Bond- Bond Calculator
- Affordability Calculator
- Bond Costs Calculator
- Bond Repayment Calculator
- Apply for a Bond
Bond Calculator
Affordability Calculator
Bond Costs Calculator
Bond Repayment Calculator
Contact Us

Disclaimer: The estimates contained on this webpage are provided for general information purposes and should be used as a guide only. While every effort is made to ensure the accuracy of the calculator, RE/MAX of Southern Africa cannot be held liable for any loss or damage arising directly or indirectly from the use of this calculator, including any incorrect information generated by this calculator, and/or arising pursuant to your reliance on such information.
Property description
Indulge in the ultimate Blouberg Beach Lifestyle.
Fantastic Penthouse-like 3-Bedroom Family-apartment - designed and built by the developer for himself - boasting 175m².
Enjoy the Breath-taking Views of the Atlantic Ocean, the Mother City, Table Mountain and Robben Island whilst having a Braai in your Braai Room, or relaxing on your Balcony, or having dinner at your dining table, or lying in your bed, ………….
Inviting and spacious open plan Lounge-, Dining- and TV-areas leading to the Balcony to the front and to the Braai-room to the side, all served by the stunning granite Kitchen with its separate Scullery.
3 x Double Bedrooms. Main- and 2nd bedrooms with Sea and Mountain Views, main bedroom opening onto the balcony.
2 x Luxurious Bathrooms - main-en-suite.
2 x 20m² Lock-up Garages.
Communal Pool.
Laundry-facilities.
Call me today for your private viewing – you will be intrigued!
Property Details
- 3 Bedrooms
- 2 Bathrooms
- 2 Garages
- 1 Lounges
- 1 Dining Area
Property Features
- Pool
- Family TV Room
- Building Options: Facing: Sea, Mountain View, Roof: Concrete, Style: Contemporary, Modern, Open Plan, Wall: Plaster, Window: Aluminium
- Special Feature 1 Built-in Braai, Open Plan, Special Lights, Pressed Ceilings, Sliding Doors, Lifts
- Security 1 Totally Fenced, Electric Garage, Intercom
- Pool 1 Communal Pool
- Living Room/lounge 1 Tiled Floors, Balcony, Curtain Rails, Open Plan
- Kitchen 1 Breakfast Nook, Open Plan, Scullery, Eye Level Oven, Extractor Fan, Dishwasher Connection, Granite Tops, Washing Machine Connection, Hob
- Garage 1 20 sqm - Section 60, 21sqm - section 61 2 x single garages
- Family/TV Room 1 Tiled Floors
- Entrance Hall 1 Tiled Floors
- Dining Room 1 Tiled Floors, Balcony, Curtain Rails, Open Plan
- Bedroom 1 Carpets, Tiled Floors, Balcony, Curtain Rails, Built-in Cupboards, Walk-in-closet, King Bed, Queen Bed
- Bathroom 1 Full, Basin, Main en Suite, Bath, Shower
| Bedrooms | 3 |
| Bathrooms | 2 |
| Garages | 2 |
| Floor Area | 175 m2 |


















































