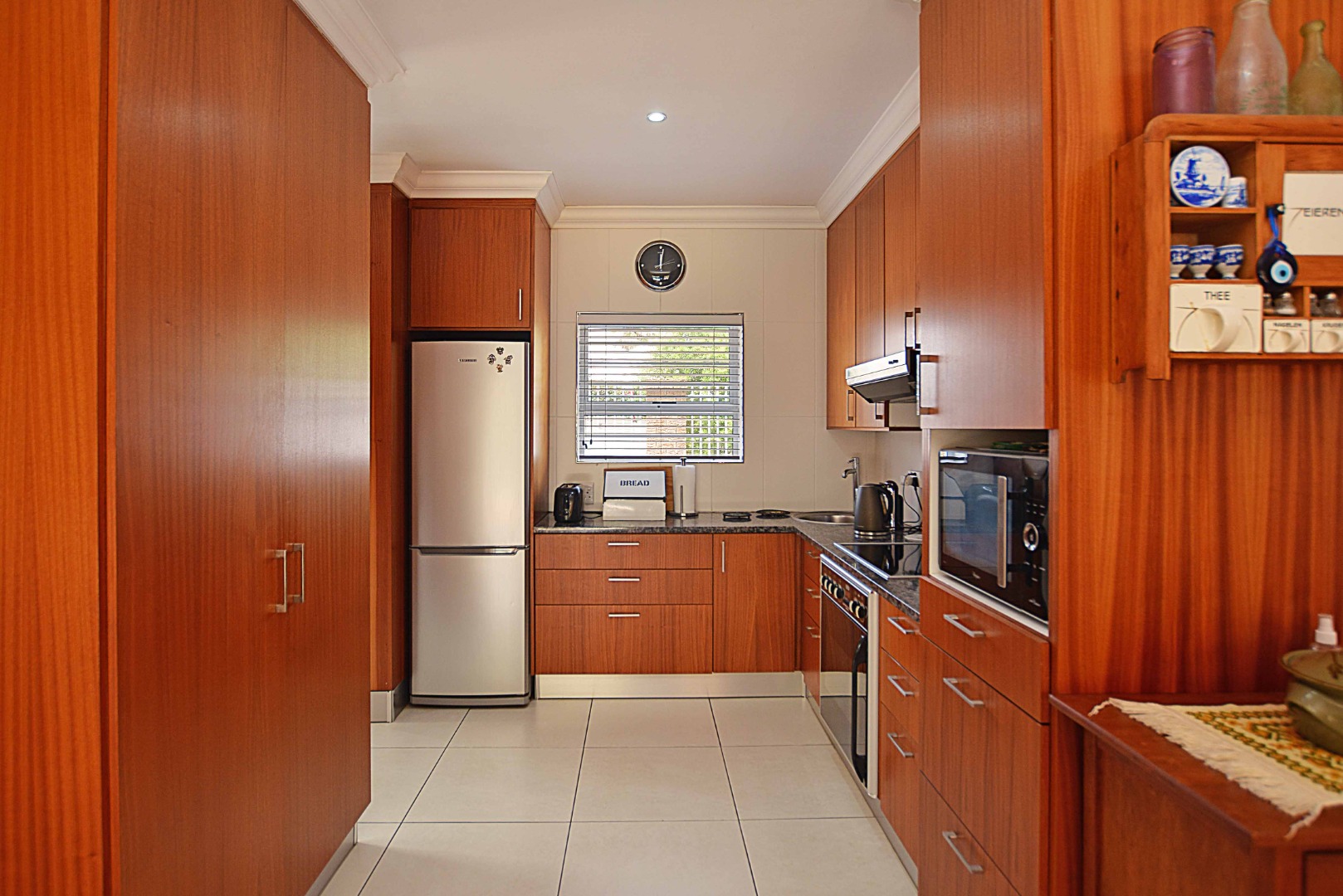- 3
- 3
- 2
- 245 m2
- 777 m2
Monthly Costs
Monthly Bond Repayment ZAR .
Calculated over years at % with no deposit. Change Assumptions
Affordability Calculator | Bond Costs Calculator | Bond Repayment Calculator | Apply for a Bond- Bond Calculator
- Affordability Calculator
- Bond Costs Calculator
- Bond Repayment Calculator
- Apply for a Bond
Bond Calculator
Affordability Calculator
Bond Costs Calculator
Bond Repayment Calculator
Contact Us

Disclaimer: The estimates contained on this webpage are provided for general information purposes and should be used as a guide only. While every effort is made to ensure the accuracy of the calculator, RE/MAX of Southern Africa cannot be held liable for any loss or damage arising directly or indirectly from the use of this calculator, including any incorrect information generated by this calculator, and/or arising pursuant to your reliance on such information.
Mun. Rates & Taxes: ZAR 1450.00
Property description
Nothing to be done. Exquisite home with special features. Sparkling pool. Landscaped manicured garden that has been lovingly looked after. Ideal work from home space.
2 Bedrooms and dining area lead onto the paved patio, pool area & garden.
Close to beach, restaurants & shops situated in what is considered the diamond of Bloubergrant by the local Residents of Waves Edge. Exceptional Home.
Simply pout - A stunningly exquisite home! Even the birds are regular visitors. Come take a look as soon as possible.
Property Details
- 3 Bedrooms
- 3 Bathrooms
- 2 Garages
- 2 Lounges
- 1 Dining Area
Property Features
- Pool
- Garden
- Family TV Room
- Building Options: Facing: North, West, Roof: Tile, Glass Dome, Style: Conventional, Wall: Brick
- Temperature Control 1 Air Conditioning Unit
- Special Feature 1 TV Antenna, Satellite Dish, Driveway, Paveway, Open Plan, Sliding Doors Pool area. Upstairs bedroom with balcony & en suite. Formal entrance way. Wellpoint. Aircon
- Security 1 Electric Garage, Security Gate, Alarm System, Intercom, Burglar Bars, Perimeter Wall Trellidoors throughout. Security doors. Very secure!
- Pool 1 Sparkling blue pool filled from well point
- Office/study 1 Or third bedroom leading onto manicured garden
- Living Room/lounge 1 Tiled Floors, Air Conditioner, Blinds, Curtain Rails, Open Plan Small size TV lounge plus large lounge in front of house
- Kitchen 1 Open Plan, Stove (Oven & Hob), Extractor Fan, Fridge, Dishwasher Connection, Granite Tops, Washing Machine Connection Beautiful done kitchen with scullery area hidden from view
- Garden 1 Manicured garden that has been lovingly tendered & looked after
- Garage 1 50m². Extra large with automated door. Extra shelves
- Family/TV Room 1 Small size TV lounge
- Dining Room 1 Large tiled and a wonderful entertaining space leading onto patio & pool through sliding doors
- Bedroom 1 Wooden Floors, Air Conditioner, Curtain Rails, TV Port, Built-in Cupboards, Double Bed, King Bed, Queen Bed Two bedrooms have en suite bathrooms. All large rooms. 1 Master bedroom upstairs. 1 Master bedroom downstairs
- Bathroom 3 Bath, Shower, Toilet and Basin Family bathroom. Shower over bath
- Bathroom 2 Main en Suite, Shower, Toilet and Basin
- Bathroom 1 En suite, Shower, Toilet and Basin
| Bedrooms | 3 |
| Bathrooms | 3 |
| Garages | 2 |
| Floor Area | 245 m2 |
| Erf Size | 777 m2 |


















































