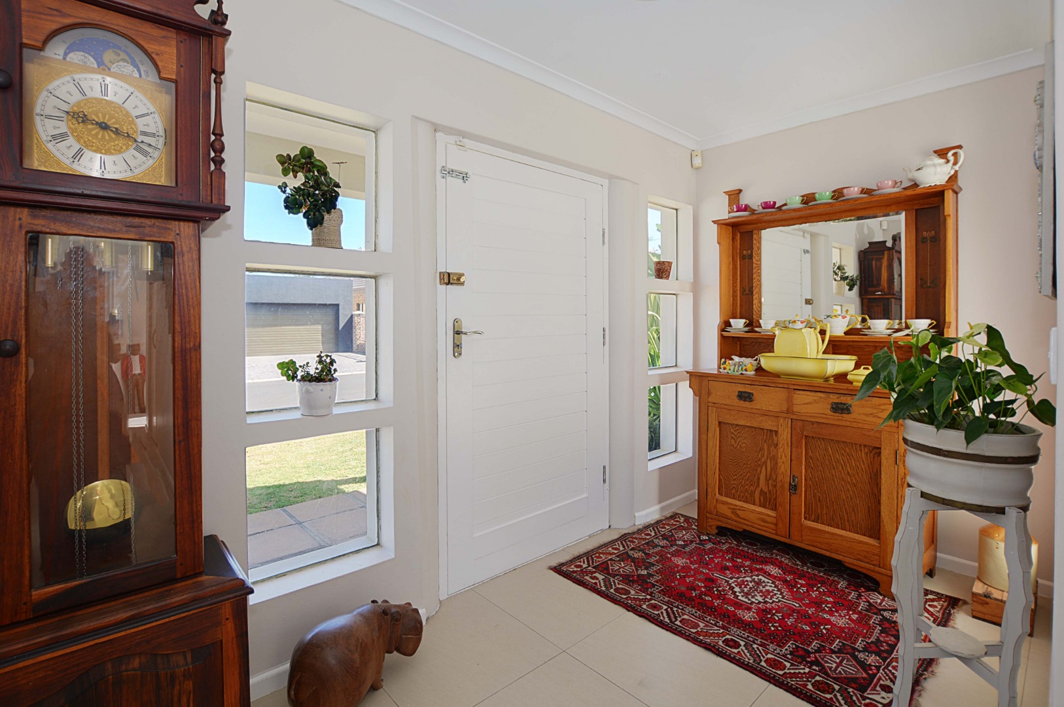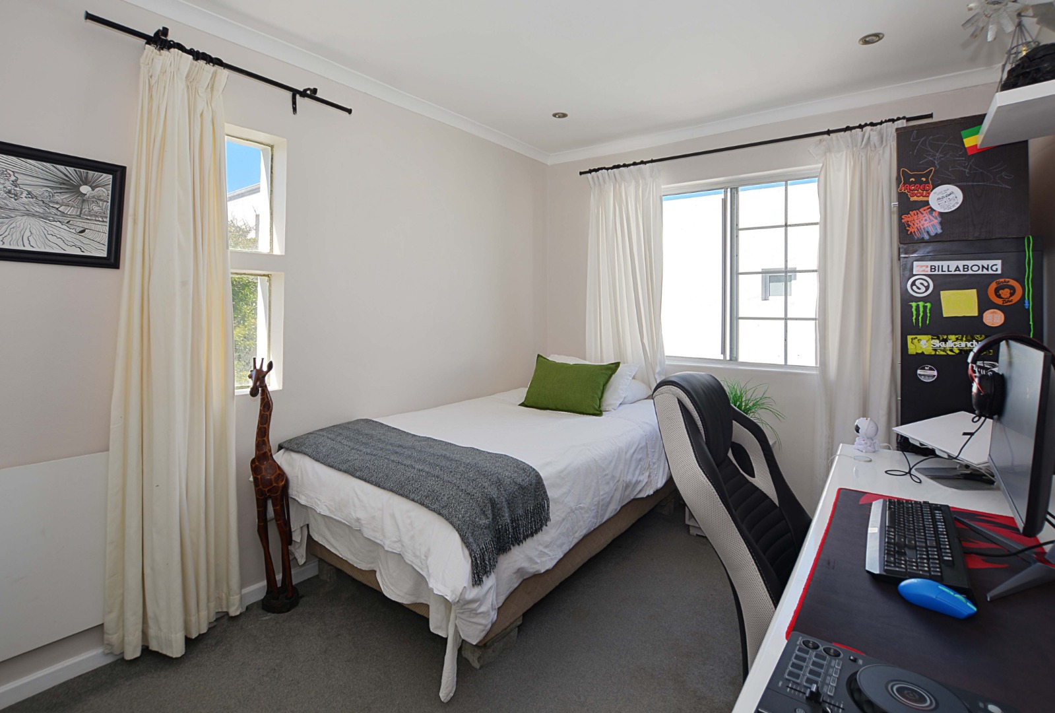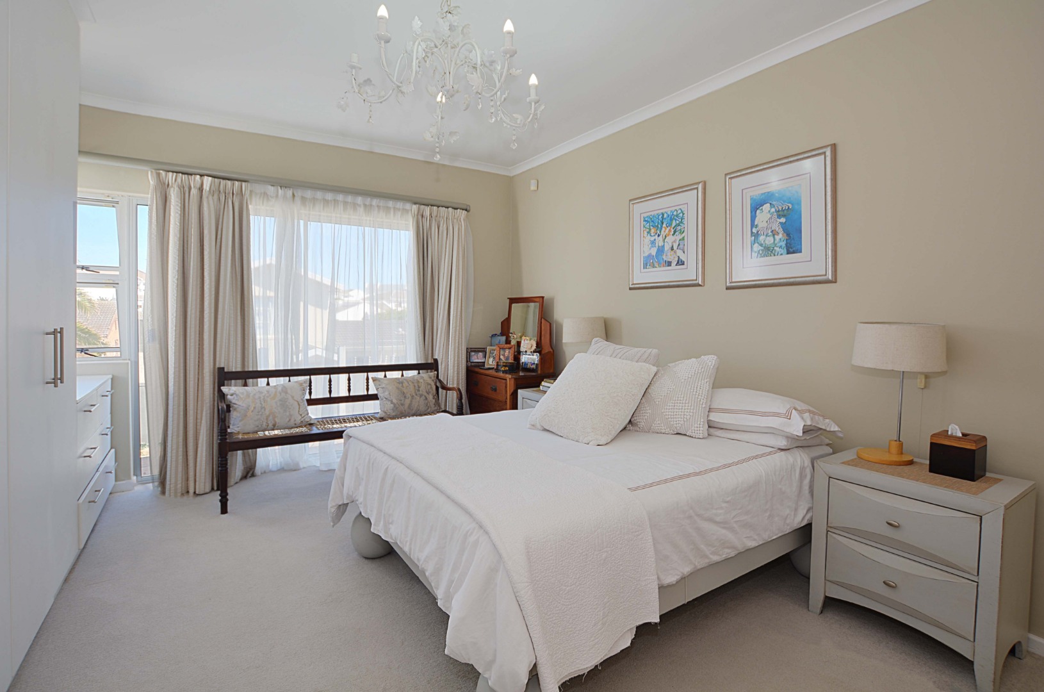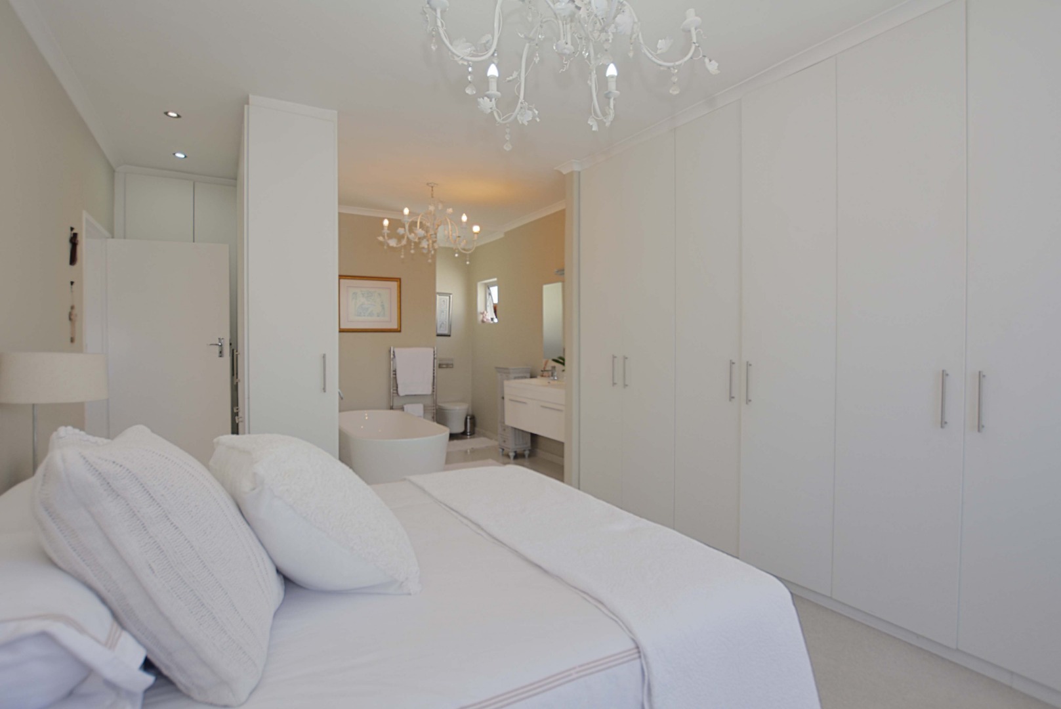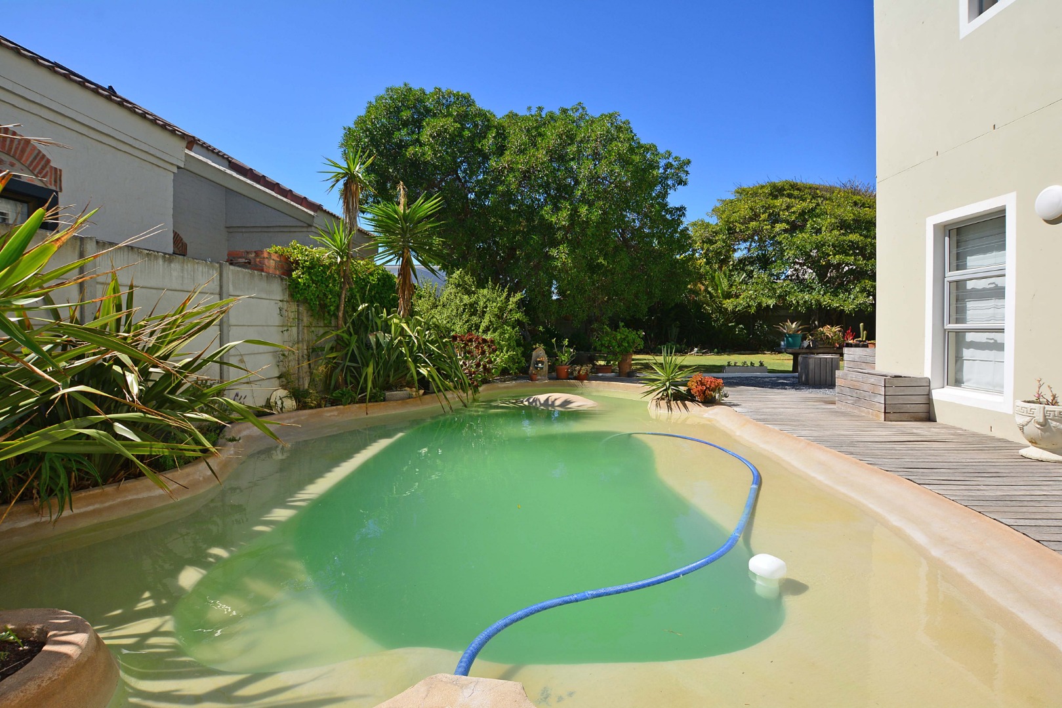- 4
- 3
- 2
- 223 m2
- 700.0 m2
Monthly Costs
Monthly Bond Repayment ZAR .
Calculated over years at % with no deposit. Change Assumptions
Affordability Calculator | Bond Costs Calculator | Bond Repayment Calculator | Apply for a Bond- Bond Calculator
- Affordability Calculator
- Bond Costs Calculator
- Bond Repayment Calculator
- Apply for a Bond
Bond Calculator
Affordability Calculator
Bond Costs Calculator
Bond Repayment Calculator
Contact Us

Disclaimer: The estimates contained on this webpage are provided for general information purposes and should be used as a guide only. While every effort is made to ensure the accuracy of the calculator, RE/MAX of Southern Africa cannot be held liable for any loss or damage arising directly or indirectly from the use of this calculator, including any incorrect information generated by this calculator, and/or arising pursuant to your reliance on such information.
Mun. Rates & Taxes: ZAR 1500.00
Property description
Enjoy this holiday lifestyle home nestled in a prime location with only a 280 meters walk from the world famous Table View beachfront with the best view of Table Mountain and frequented by kite surfers, joggers, sun bathers and alike.
Upstairs:
Three bedrooms
Two bathrooms (with the main bedroom being en-suite)
Open plan gourmet kitchen with ample cupboards and flowing seamlessly form the living area which includes a dining and seating area, opening onto a balcony with built-in-braai and glimpse of the sea.
Down stairs:
Entrance hall with inter leading door to double garage.
4th bedroom and bathroom.
Glass door opening out to the sunny and sheltered beach pool and garden with covered braai area.
Large plot with parking space for extra vehicles.
Call Herman to arrange a private viewing.
Property Details
- 4 Bedrooms
- 3 Bathrooms
- 2 Garages
- 2 Ensuite
- 1 Lounges
- 1 Dining Area
Property Features
- Pool
- Alarm
- Kitchen
- Fire Place
- Bathroom
- Bedroom
- Dining Room
- Entrance Hall
- Garage
- Kitchen
- Living Room/lounge
- Parking
- Pool
- Security
- Temperature Control
| Bedrooms | 4 |
| Bathrooms | 3 |
| Garages | 2 |
| Floor Area | 223 m2 |
| Erf Size | 700.0 m2 |


