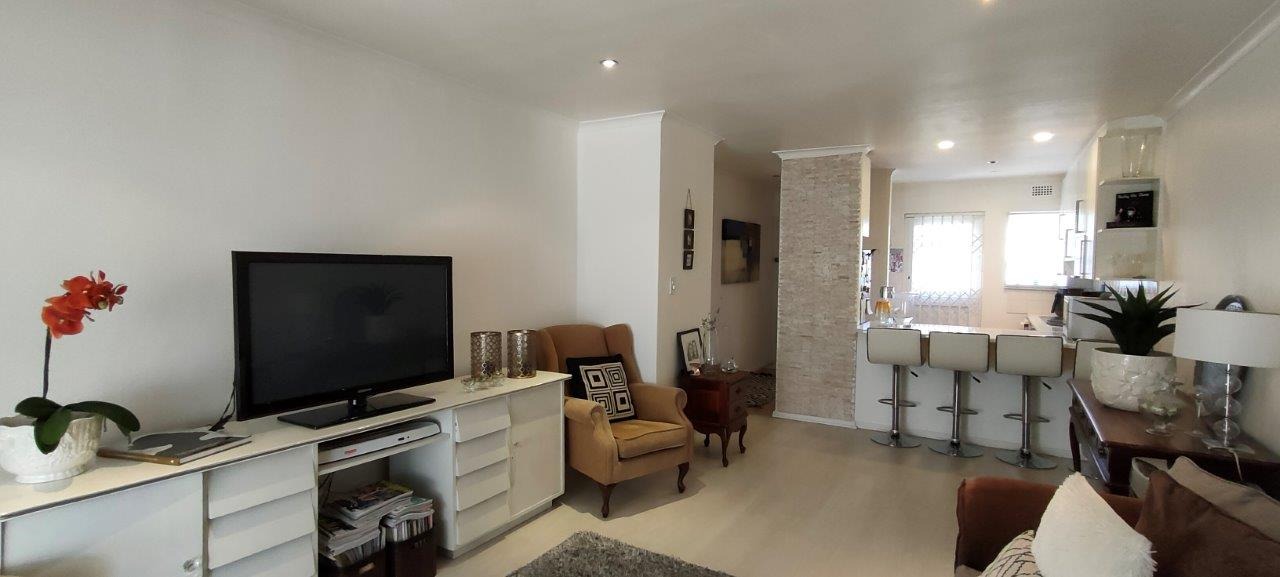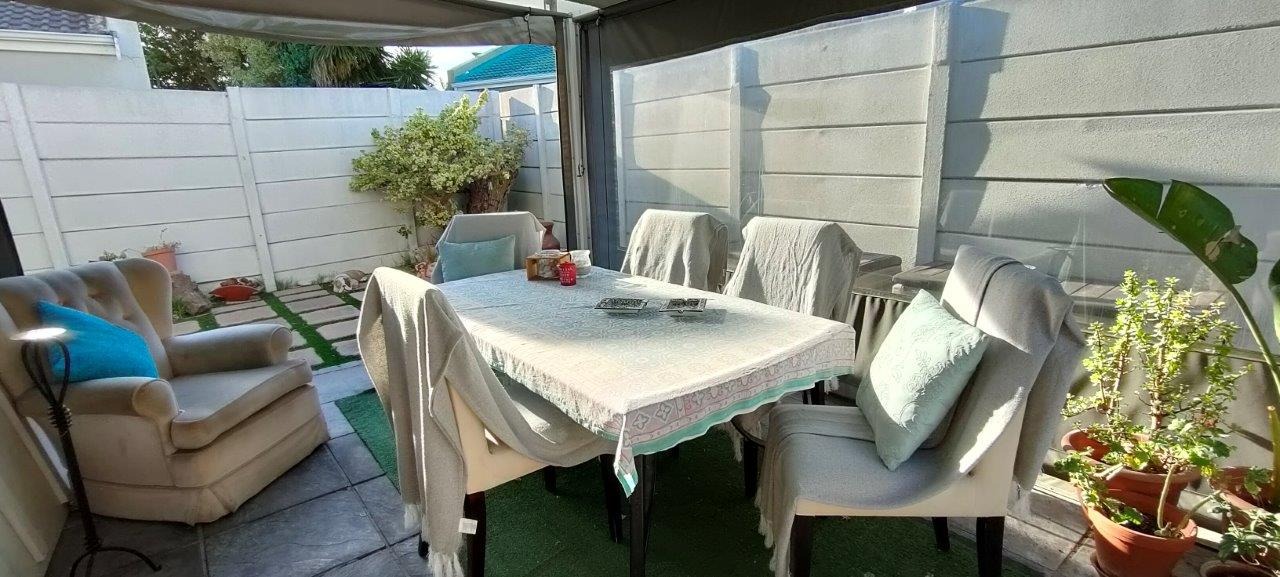- 2
- 2
- 1
- 95 m2
- 223 m2
Monthly Costs
Monthly Bond Repayment ZAR .
Calculated over years at % with no deposit. Change Assumptions
Affordability Calculator | Bond Costs Calculator | Bond Repayment Calculator | Apply for a Bond- Bond Calculator
- Affordability Calculator
- Bond Costs Calculator
- Bond Repayment Calculator
- Apply for a Bond
Bond Calculator
Affordability Calculator
Bond Costs Calculator
Bond Repayment Calculator
Contact Us

Disclaimer: The estimates contained on this webpage are provided for general information purposes and should be used as a guide only. While every effort is made to ensure the accuracy of the calculator, RE/MAX of Southern Africa cannot be held liable for any loss or damage arising directly or indirectly from the use of this calculator, including any incorrect information generated by this calculator, and/or arising pursuant to your reliance on such information.
Mun. Rates & Taxes: ZAR 684.00
Property description
Welcome to my Sole and Exclusive Mandated new listing in West Beach.
This delightful 2 bedroom single level townhouse with a very manageable low maintenance garden has just been released onto the property market. It is securely tucked away in a quiet road in the heart of West Beach. This home is ideally suited for those who would like to start up or scale down. It is situated in close proximity to shops and My City bus stops. This home offers a good sized living area which accommodates a lounge and dining space. The patio area is north facing, covered and has roll down canvas blinds fitted to all sides, allowing for cosy winter social engagements.
This home has a fitted kitchen with light formica tops, cupboards and a plumbing point for a dishwasher. There is a door leading from the kitchen opening up onto a walled courtyard.. The two bedrooms are both spacious and the master bedroom has its own en-suite bathroom. The second bathroom has a bath, toilet and basis. The home also has an automated single garage.
For a private viewing of this property, feel free to make contact with me.
Property Details
- 2 Bedrooms
- 2 Bathrooms
- 1 Garages
- 1 Lounges
- 1 Dining Area
Property Features
- Garden
- Building Options: Facing: North, Level Road, Roof: Tile, Style: Conventional, Cottage, Wall: Plaster
- Special Feature 1 Driveway, Sliding Doors
- Security 1 Partially Fenced, Burglar Bars
- Parking 1 Visitors Parking
- Living Room/lounge 1 Wooden Floors, Curtain Rails, Laminated Floors
- Kitchen 1 Open Plan, Stove (Oven & Hob), Extractor Fan, Dishwasher Connection
- Garden 1 Landscaped
- Garage 1 Single Automated
- Entrance Hall 1 Tiled Floors
- Dining Room 1 Wooden Floors, Curtain Rails
- Bedroom 1 Wooden Floors, Blinds, Curtain Rails, Built-in Cupboards, King Bed, Queen Bed, Laminated Floors
- Bathroom 1 Main en Suite, Bath, Toilet and Basin Towel rails
| Bedrooms | 2 |
| Bathrooms | 2 |
| Garages | 1 |
| Floor Area | 95 m2 |
| Erf Size | 223 m2 |






























