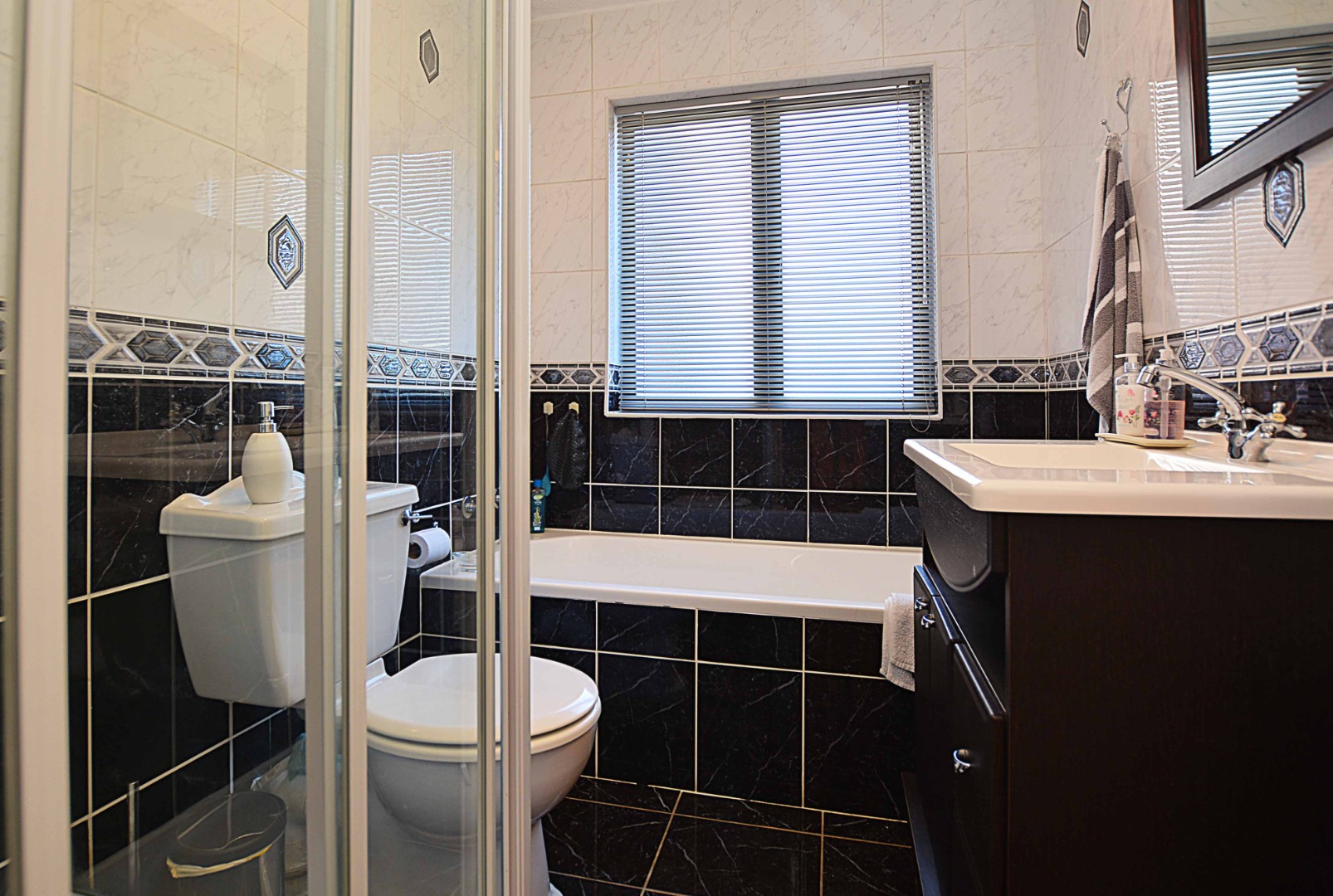- 2
- 2
- 1
- 130 m2
Monthly Costs
Monthly Bond Repayment ZAR .
Calculated over years at % with no deposit. Change Assumptions
Affordability Calculator | Bond Costs Calculator | Bond Repayment Calculator | Apply for a Bond- Bond Calculator
- Affordability Calculator
- Bond Costs Calculator
- Bond Repayment Calculator
- Apply for a Bond
Bond Calculator
Affordability Calculator
Bond Costs Calculator
Bond Repayment Calculator
Contact Us

Disclaimer: The estimates contained on this webpage are provided for general information purposes and should be used as a guide only. While every effort is made to ensure the accuracy of the calculator, RE/MAX of Southern Africa cannot be held liable for any loss or damage arising directly or indirectly from the use of this calculator, including any incorrect information generated by this calculator, and/or arising pursuant to your reliance on such information.
Mun. Rates & Taxes: ZAR 715.00
Monthly Levy: ZAR 1236.00
Property description
Beautifully presented double storey townhouse in sought after Secure Complex Tuscany Villas is a rare find.
Entering the front of the property, you will find a welcoming garden with tranquil water feature. The ground floor has 2 spacious bedrooms with laminate floors, 1 full family bathroom and ensuite with shower toilet and basin. The main bedroom leads to a lovely private low maintenance garden.
Expansive open plan living areas are found on the first floor open plan to a spacious kitchen, loads of built in cupboards, granite counter tops oven hob and extractor as well as 2 plumbing points, space for your tumble dryer.
Single Garage With Remote Access
Access to the beachfront is an easy walk along a path over the dune right outside the complex gate!
Snap It Up Before It’s Sold! Call Me Now!
Property Details
- 2 Bedrooms
- 2 Bathrooms
- 1 Garages
- 1 Lounges
- 1 Dining Area
Property Features
- Garden
- Building Options: Facing: North, Roof: Tile, Style: Tuscan, Wall: Plaster, Window: Aluminium
- Special Feature 1 Open Plan, Sliding Doors
- Security 1 Electric Gate, Intercom Secure complex with remote access gate electric fencing
- Parking 1 In front of garage, and vistors bays
- Living Room/lounge 1 Curtain Rails Tiled open plan, first floor
- Kitchen 1 Open Plan, Dishwasher Connection, Washing Machine Connection Very spacious, granite counter tops, oven, hob & extractor, 2 plumbing points and place for tumble dryer
- Garden 1 Irrigation system, Immaculate Condition, Landscaped, Water Feature Front and back low maintenance
- Garage 1 Electric Door, Single Remote access
- Dining Room 1 Open plan tiled first floor
- Bedroom 1 Beds laminate floors bics ground floor
- Bathroom 1 Family bath full, en suite shower toilet basin
Video
| Bedrooms | 2 |
| Bathrooms | 2 |
| Garages | 1 |
| Floor Area | 130 m2 |














































