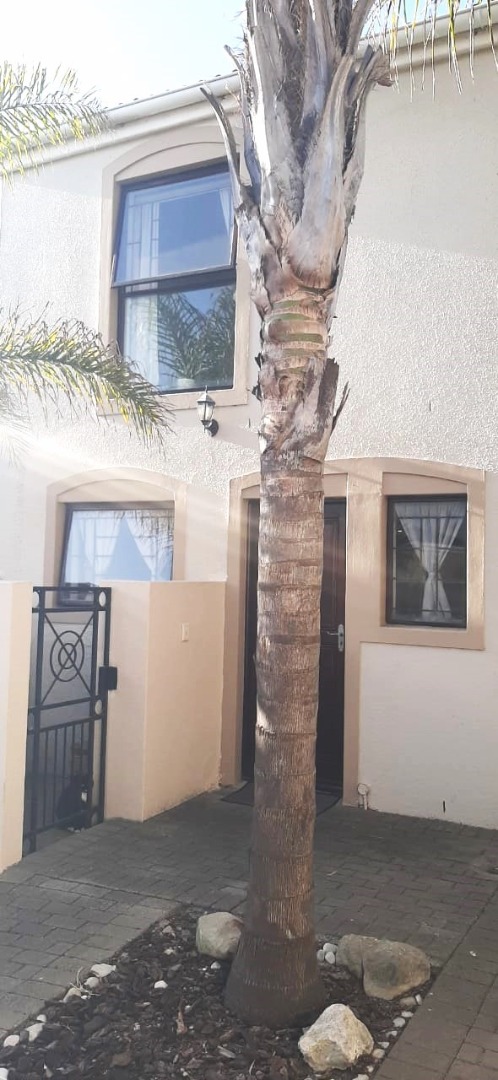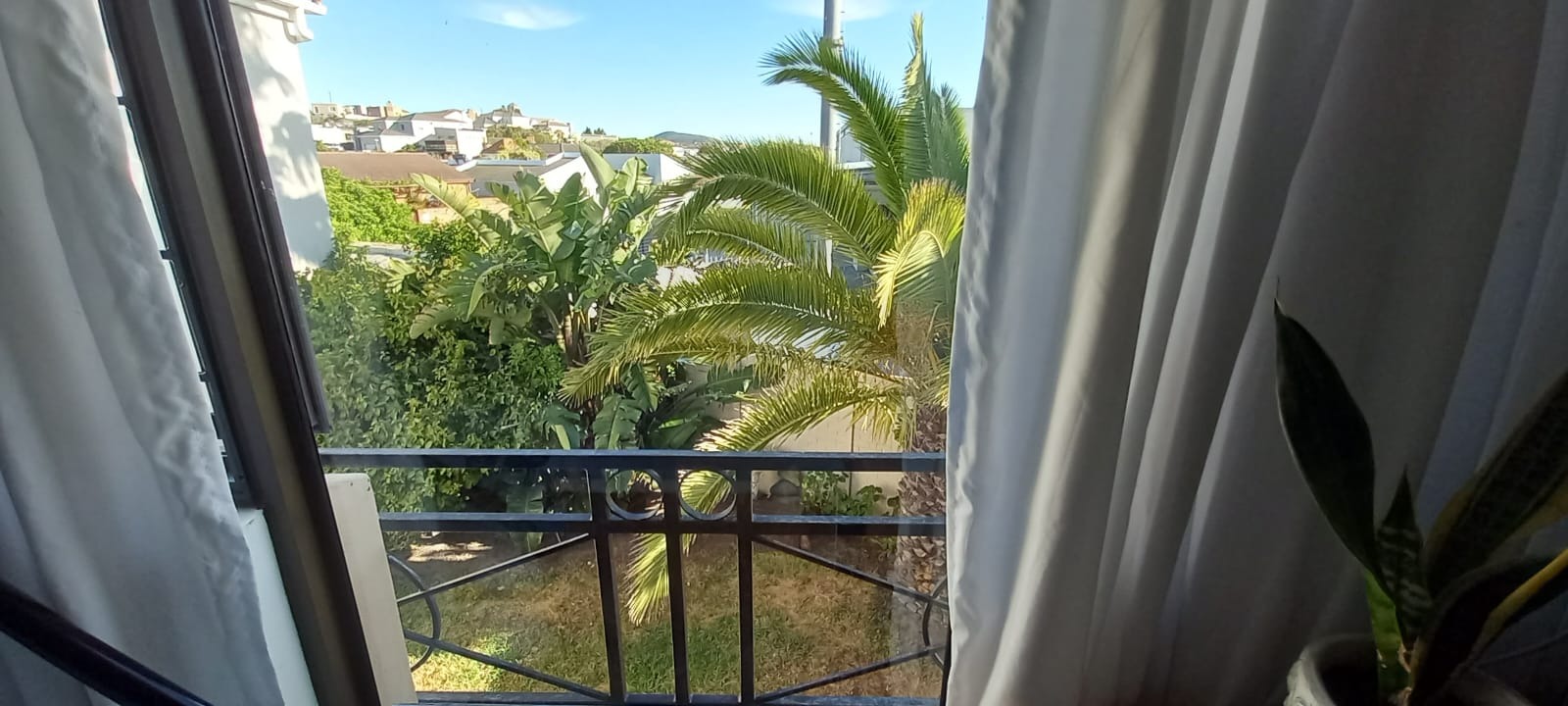- 2
- 2
- 1
- 110 m2
- 147 m2
Monthly Costs
Monthly Bond Repayment ZAR .
Calculated over years at % with no deposit. Change Assumptions
Affordability Calculator | Bond Costs Calculator | Bond Repayment Calculator | Apply for a Bond- Bond Calculator
- Affordability Calculator
- Bond Costs Calculator
- Bond Repayment Calculator
- Apply for a Bond
Bond Calculator
Affordability Calculator
Bond Costs Calculator
Bond Repayment Calculator
Contact Us

Disclaimer: The estimates contained on this webpage are provided for general information purposes and should be used as a guide only. While every effort is made to ensure the accuracy of the calculator, RE/MAX of Southern Africa cannot be held liable for any loss or damage arising directly or indirectly from the use of this calculator, including any incorrect information generated by this calculator, and/or arising pursuant to your reliance on such information.
Mun. Rates & Taxes: ZAR 1030.00
Monthly Levy: ZAR 630.00
Property description
Tenanted until May 2025.
Pet-friendly.
Close proximity to the MyCiti bus route and amenities.
No sectional title-levies. Home Owners Association-levy of R630 per month.
Offering:
Generous open plan Living Area leading through sliding doors to the cozy and private manageable-sized back garden.
Lovely kitchen with breakfast nook, ample cupboard space, oven, hob and extractor fan.
2 Double bedrooms – carpeted, bic’s.
2 Bathrooms - main-en-suite.
Lock-up garage with direct access into the house.
Visitors’ parking.
Property Details
- 2 Bedrooms
- 2 Bathrooms
- 1 Garages
- 1 Lounges
Property Features
- Garden
- Building Options: Facing: North, Roof: Tile, Style: Contemporary, Open Plan, Wall: Plaster, Window: Aluminium
- Special Feature 1 Open Plan
- Security 1 24 Hour Access, Electric Fencing
- Parking 1 Visitors Parking, Secure Parking
- Living Room/lounge 1 Tiled Floors, Curtain Rails, Open Plan
- Kitchen 1 Breakfast Nook, Open Plan, Extractor Fan, Hob
- Garden 1 Courtyard
- Garage 1 Single
- Entrance Hall 1 Tiled Floors, Staircase
- Bedroom 1 Carpets, Curtain Rails, Built-in Cupboards, Double Bed, Queen Bed
- Bathroom 1 Basin, Main en Suite, Bath, Shower
| Bedrooms | 2 |
| Bathrooms | 2 |
| Garages | 1 |
| Floor Area | 110 m2 |
| Erf Size | 147 m2 |
















































