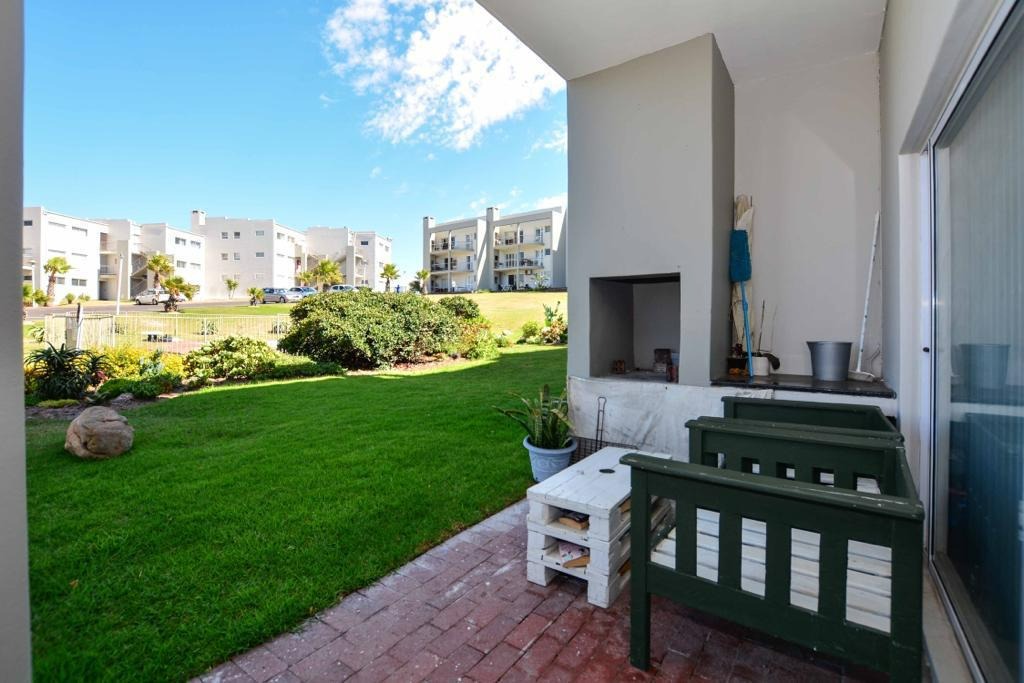- 3
- 2
- 88 m2
Monthly Costs
Monthly Bond Repayment ZAR .
Calculated over years at % with no deposit. Change Assumptions
Affordability Calculator | Bond Costs Calculator | Bond Repayment Calculator | Apply for a Bond- Bond Calculator
- Affordability Calculator
- Bond Costs Calculator
- Bond Repayment Calculator
- Apply for a Bond
Bond Calculator
Affordability Calculator
Bond Costs Calculator
Bond Repayment Calculator
Contact Us

Disclaimer: The estimates contained on this webpage are provided for general information purposes and should be used as a guide only. While every effort is made to ensure the accuracy of the calculator, RE/MAX of Southern Africa cannot be held liable for any loss or damage arising directly or indirectly from the use of this calculator, including any incorrect information generated by this calculator, and/or arising pursuant to your reliance on such information.
Mun. Rates & Taxes: ZAR 1200.00
Monthly Levy: ZAR 2000.00
Property description
This exquisite light and airy ground floor apartment centrally positioned in a well maintained and secured complex.
Has a beautiful kitchen which is fully equipped with gorgeous white counter tops providing ample workspace, a range of top and bottom cupboards with screeded flooring throughout the apartment which is easy to maintain and clean and one plumbing point
A specious open plan living area flows out onto a covered patio with built-in-braai taking you to the outdoor garden
The spacious 3 bedroom with built-in-cupboards has one master’s bedroom with en-suit and the other two bedrooms share the second bathroom with a walk-in shower
The complex offers a sparkling communal enclosed pool area and laundry, it’s close to all amenities like MyCiti bus routes and a 10 minutes walk to the Blouberg beach.
Give Me A Call Today And Let’s Turn Your Dreams Into Reality!!
Property Details
- 3 Bedrooms
- 2 Bathrooms
- 1 Lounges
- 1 Dining Area
Property Features
- Pool
- Garden
- Building Options: Style: Modern, Open Plan, Wall: Plaster, Window: Aluminium
- Security 1 Electric Fencing
- Pool 1 Fenced, Communal Pool
- Parking 1 Secure Parking
- Living Room/lounge 1 TV Port, Open Plan
- Kitchen 1 Breakfast Nook, Open Plan, Extractor Fan, Fridge, Dishwasher Connection, Granite Tops, Washing Machine Connection,
- Garden 1 Irrigation system, Communal
- Bedroom 1 Curtain Rails, Built-in Cupboards, King Bed
- Bathroom 1 Basin, Main en Suite, Bath, Toilet
| Bedrooms | 3 |
| Bathrooms | 2 |
| Floor Area | 88 m2 |






























