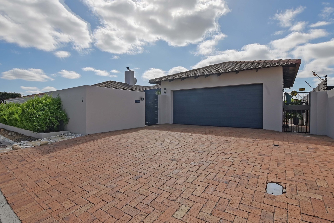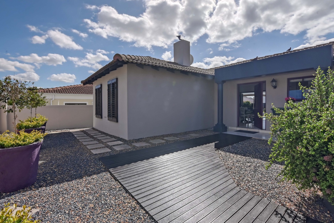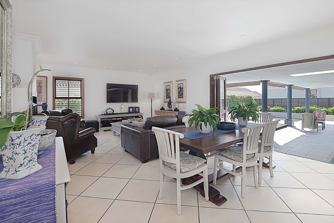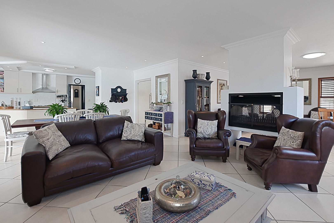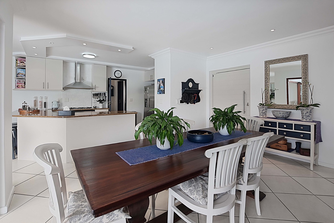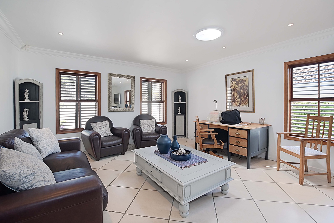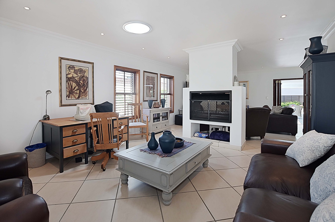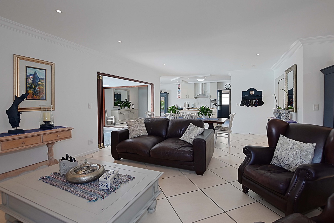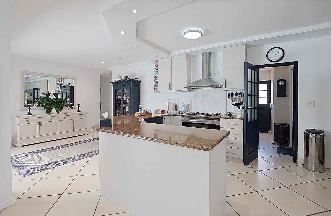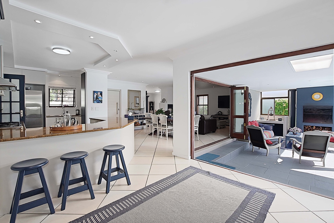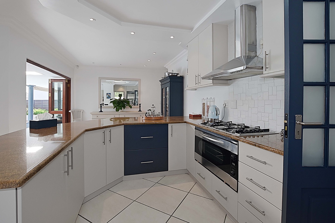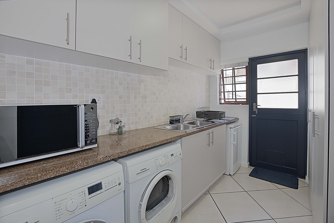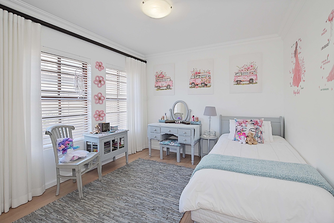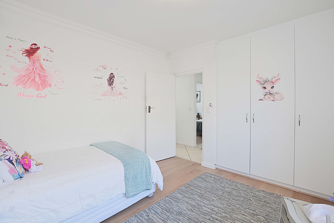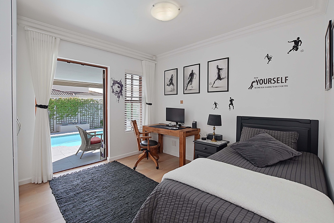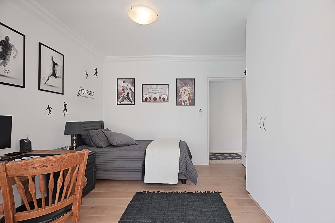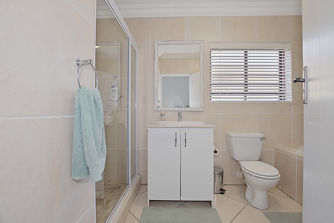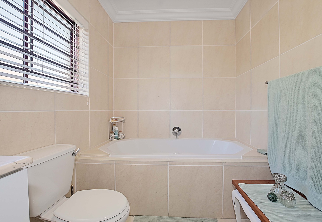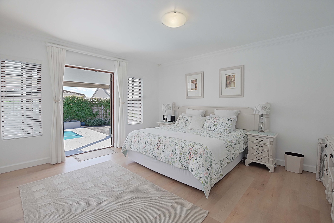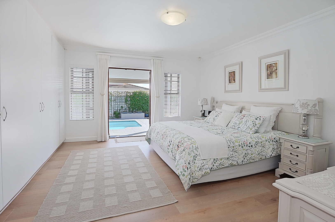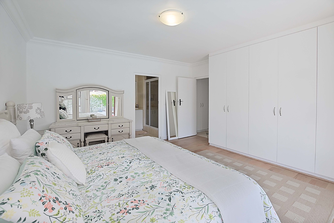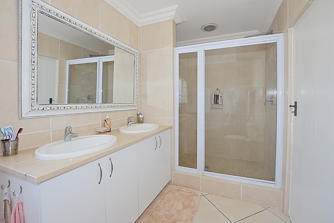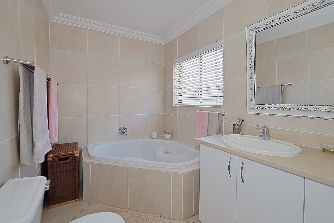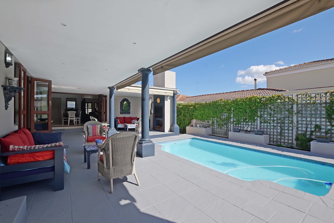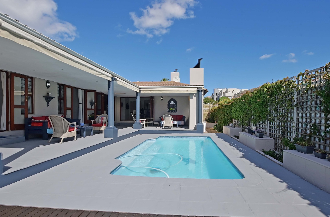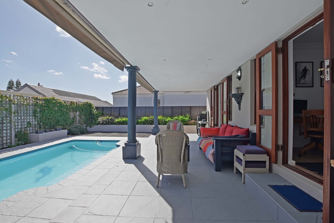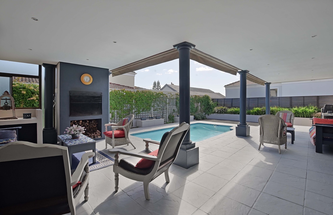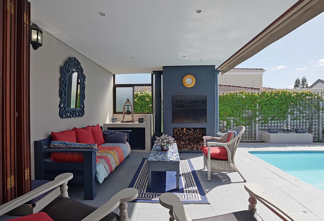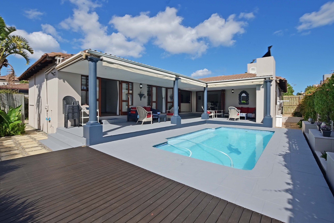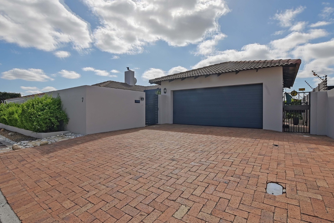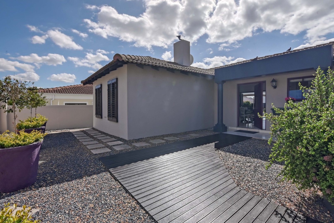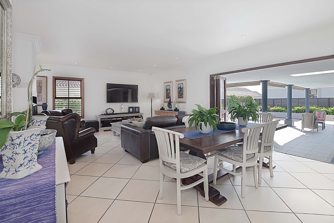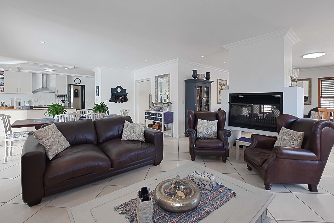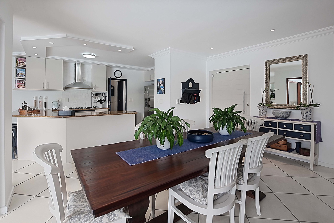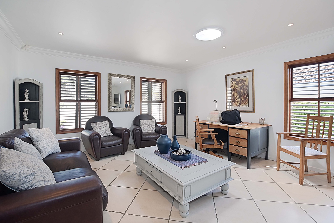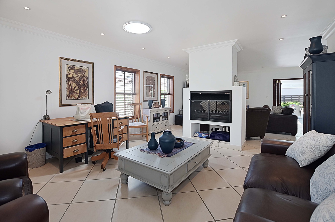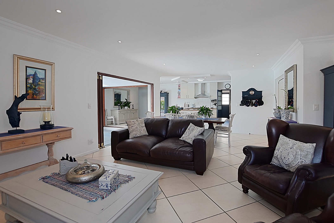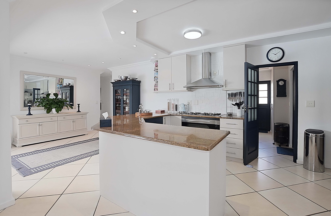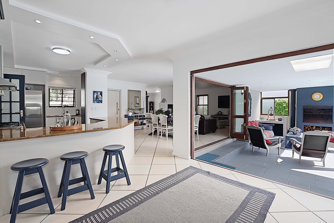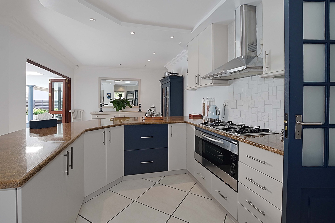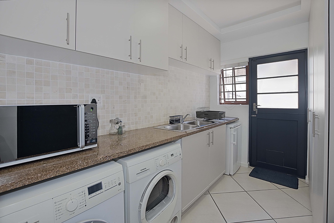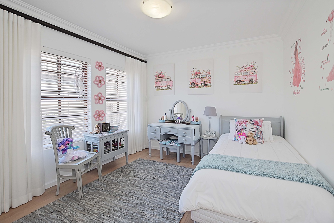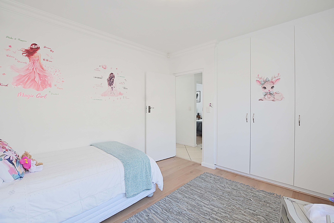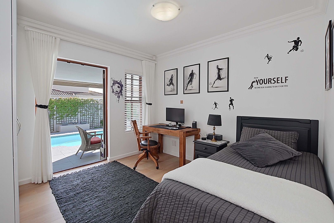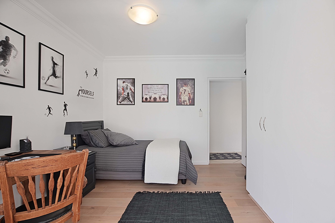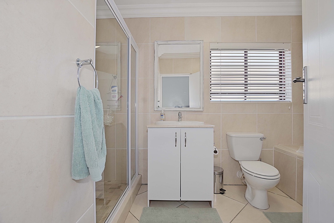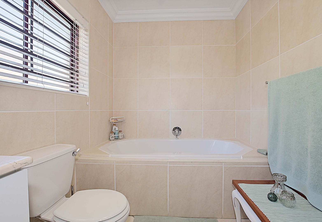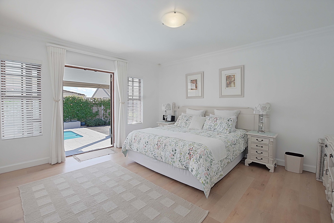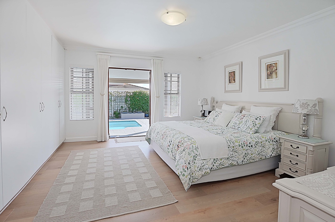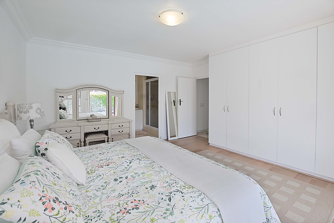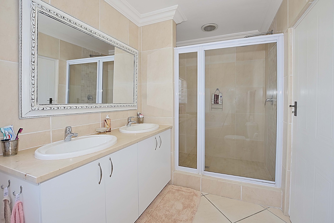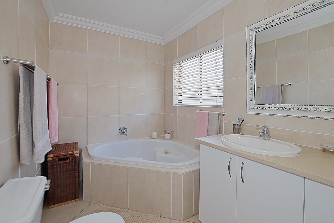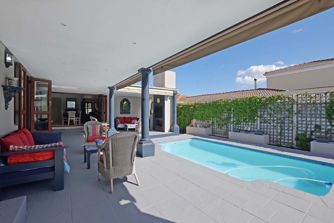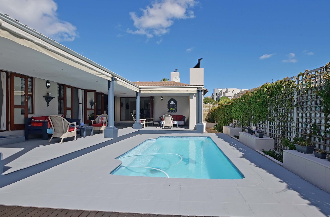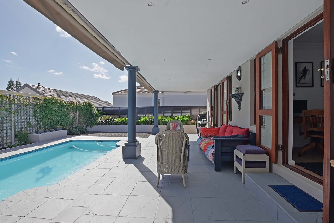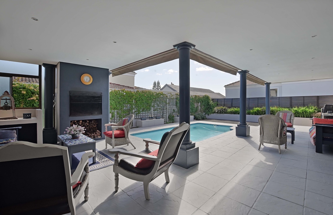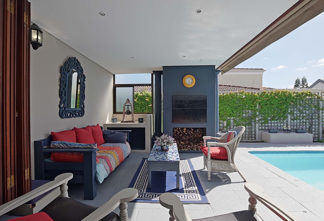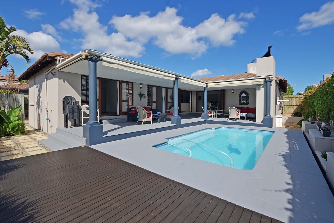- 3
- 2
- 2
- 239 m2
- 615 m2
Monthly Costs
Monthly Bond Repayment ZAR .
Calculated over years at % with no deposit. Change Assumptions
Affordability Calculator | Bond Costs Calculator | Bond Repayment Calculator | Apply for a Bond- Bond Calculator
- Affordability Calculator
- Bond Costs Calculator
- Bond Repayment Calculator
- Apply for a Bond
Bond Calculator
Affordability Calculator
Bond Costs Calculator
Bond Repayment Calculator
Contact Us

Disclaimer: The estimates contained on this webpage are provided for general information purposes and should be used as a guide only. While every effort is made to ensure the accuracy of the calculator, RE/MAX of Southern Africa cannot be held liable for any loss or damage arising directly or indirectly from the use of this calculator, including any incorrect information generated by this calculator, and/or arising pursuant to your reliance on such information.
Mun. Rates & Taxes: ZAR 1730.00
Property description
Discover modern suburban living in this inviting 3-bedroom, 2-bathroom residence, meticulously designed for comfort and contemporary appeal. The property immediately impresses with its clean aesthetic, featuring light grey walls, a tiled roof, and a secure entrance with a pedestrian gate and visible electric fencing. A large brick-paved driveway offers ample parking, complemented by a double garage, ensuring convenience and security for vehicles.
Step inside to an expansive open-plan layout that seamlessly integrates two distinct lounge areas, a dining space, and a modern kitchen. Bright and airy, the interiors boast neutral decor, light tiled flooring, and elegant crown molding, enhanced by recessed lighting and abundant natural light. A built-in fireplace adds warmth and a focal point to the main living area, perfect for relaxation and entertaining.
The contemporary kitchen is a highlight, equipped with sleek white cabinetry, stainless steel appliances, and a functional island with a stone countertop, ideal for casual dining or meal preparation. This central hub effortlessly connects to the dining area, fostering a social atmosphere.
Accommodation includes three well-proportioned bedrooms, providing comfortable private retreats. The home features two modern bathrooms, with one offering the convenience of an en-suite, catering to family needs or guests.
Experience excellent indoor-outdoor flow through large bifold doors that open onto a spacious, tiled patio. This dedicated entertainment area, complete with an outdoor fireplace/braai, is perfect for hosting gatherings or enjoying quiet moments outdoors.
Situated in a desirable suburban environment, this home offers a balanced lifestyle with practical features and modern finishes.
Key Features:
* 3 Bedrooms, 2 Bathrooms (1 En-suite)
* 2 Lounges, 1 Dining Room
* Modern Open-Plan Kitchen with Island
* Built-in Fireplace
* Spacious Tiled Patio with Outdoor Braai
* Double Garage & 2 Additional Parking Spaces
* Large Paved Driveway
* Secure Entry
* Erf Size: 615 sqm, Floor Size: 239 sqm
Call Herman direct for a private viewing
SOLE MANDATE
Property Details
- 3 Bedrooms
- 2 Bathrooms
- 2 Garages
- 1 Ensuite
- 2 Lounges
- 1 Dining Area
Property Features
| Bedrooms | 3 |
| Bathrooms | 2 |
| Garages | 2 |
| Floor Area | 239 m2 |
| Erf Size | 615 m2 |
