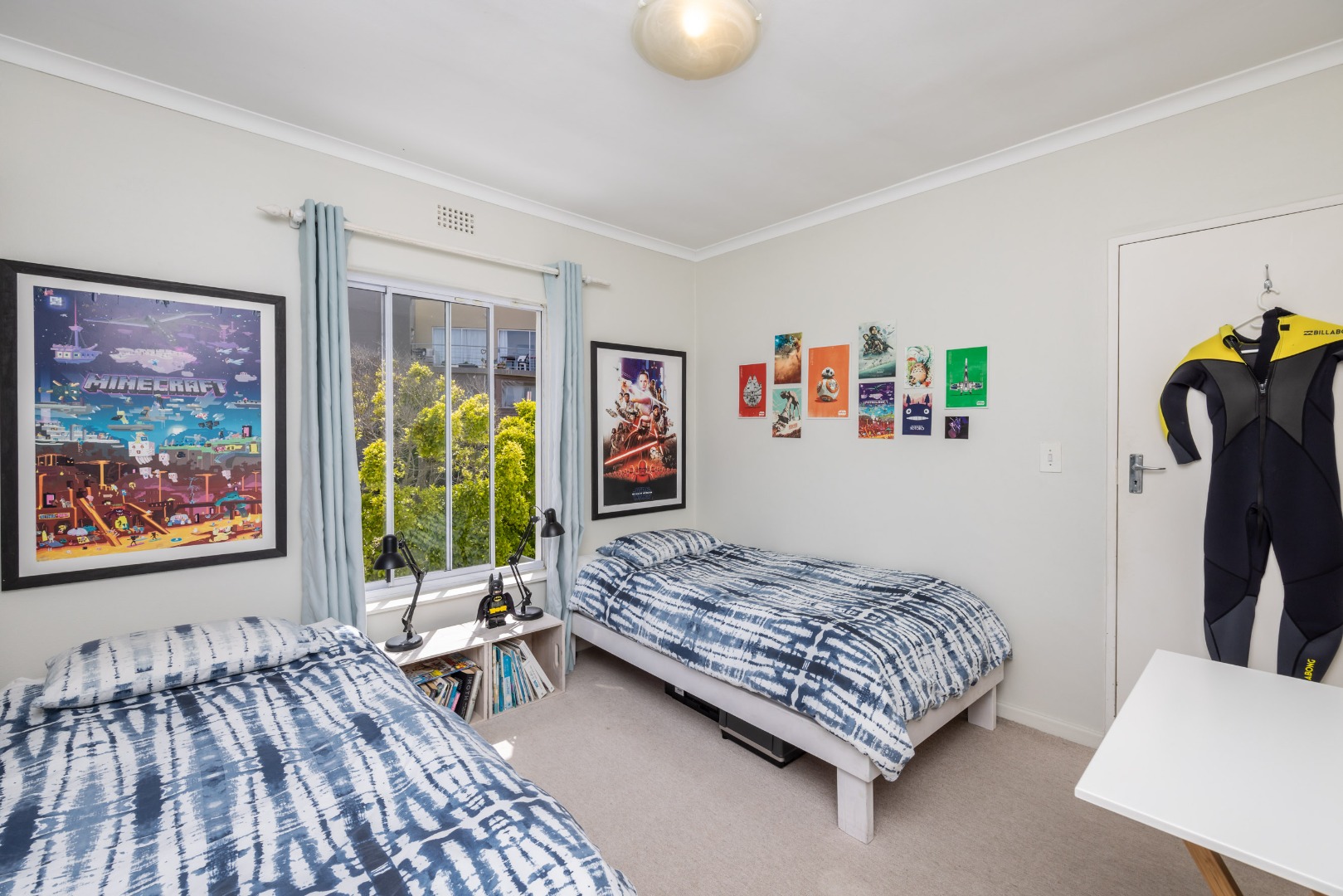- 3
- 2.5
- 2
- 223 m2
- 259 m2
Monthly Costs
Monthly Bond Repayment ZAR .
Calculated over years at % with no deposit. Change Assumptions
Affordability Calculator | Bond Costs Calculator | Bond Repayment Calculator | Apply for a Bond- Bond Calculator
- Affordability Calculator
- Bond Costs Calculator
- Bond Repayment Calculator
- Apply for a Bond
Bond Calculator
Affordability Calculator
Bond Costs Calculator
Bond Repayment Calculator
Contact Us

Disclaimer: The estimates contained on this webpage are provided for general information purposes and should be used as a guide only. While every effort is made to ensure the accuracy of the calculator, RE/MAX of Southern Africa cannot be held liable for any loss or damage arising directly or indirectly from the use of this calculator, including any incorrect information generated by this calculator, and/or arising pursuant to your reliance on such information.
Mun. Rates & Taxes: ZAR 1217.00
Property description
***Exclusive Sole Mandate***
This beautiful home has a peaceful and tranquil feel to it from the moment you enter through the covered front door and walk into the generous open plan lounge and dining area. The home presents itself on three levels, the double automated tip-up garage on the street level, followed by the main living space on the first floor and lastly the bedrooms and bathrooms as well as the deck on the top level.
The main living area boasts a massive lounge and dining area with some elevated views. Off the dining area you will find a study or one could turn it into a children’s play area or perhaps a reading corner that looks out onto the dining area and lounge. The solid oak kitchen is neatly tucked away just off of the dining area and overlooks the back garden. The kitchen has 2 water points and plenty of cupboard space. PLEASE NOTE: the stove and oven in the photographs is a temporary feature and will be replaced with a freestanding gas unit. Leading from the dining area or the kitchen is the manicured low maintenance garden with a retractable awning to enjoy those sunny days. The garden also has 2 rainwater storage tanks and a jungle gym. Lastly, the guest bathroom is off the stairs close to the front door.
Upstairs you will find the main bedroom with a gorgeous full en-suite and another 2 spacious bedrooms that are serviced by a beautiful bathroom. The main bedroom also has a massive deck with partial sea views. This deck can be enclosed and become an extension of the home as a sunroom or even another bedroom as many other homes have done in the crescent.
This beautiful home has so much to offer, call me today to arrange your own private viewing.
Property Details
- 3 Bedrooms
- 2.5 Bathrooms
- 2 Garages
- 1 Lounges
- 1 Dining Area
Property Features
- Garden
- Family TV Room
- Building Options: Facing: Sea, Style: Conventional, Wall: Brick, Plaster, Window: Aluminium
- Special Feature 1 Satellite Dish 2 x Rainwater storage tanks, solid oak kitchen cupboards
- Security 1 Guard
- Parking 1 Visitors Parking, On Street Parking
- Office/study 1 Blinds
- Living Room/lounge 1 Tiled Floors, Blinds
- Kitchen 1 Dishwasher Connection, Washing Machine Connection
- Garden 1 Immaculate Condition
- Garage 1 Double, Electric Door, Tip Up
- Family/TV Room 2 Tiled Floors, Blinds, TV Port
- Dining Room 1 Tiled Floors
- Bathroom 3 Guest Toilet
- Bathroom 1 Main en Suite, Shower, Toilet and Basin
| Bedrooms | 3 |
| Bathrooms | 2.5 |
| Garages | 2 |
| Floor Area | 223 m2 |
| Erf Size | 259 m2 |


















































