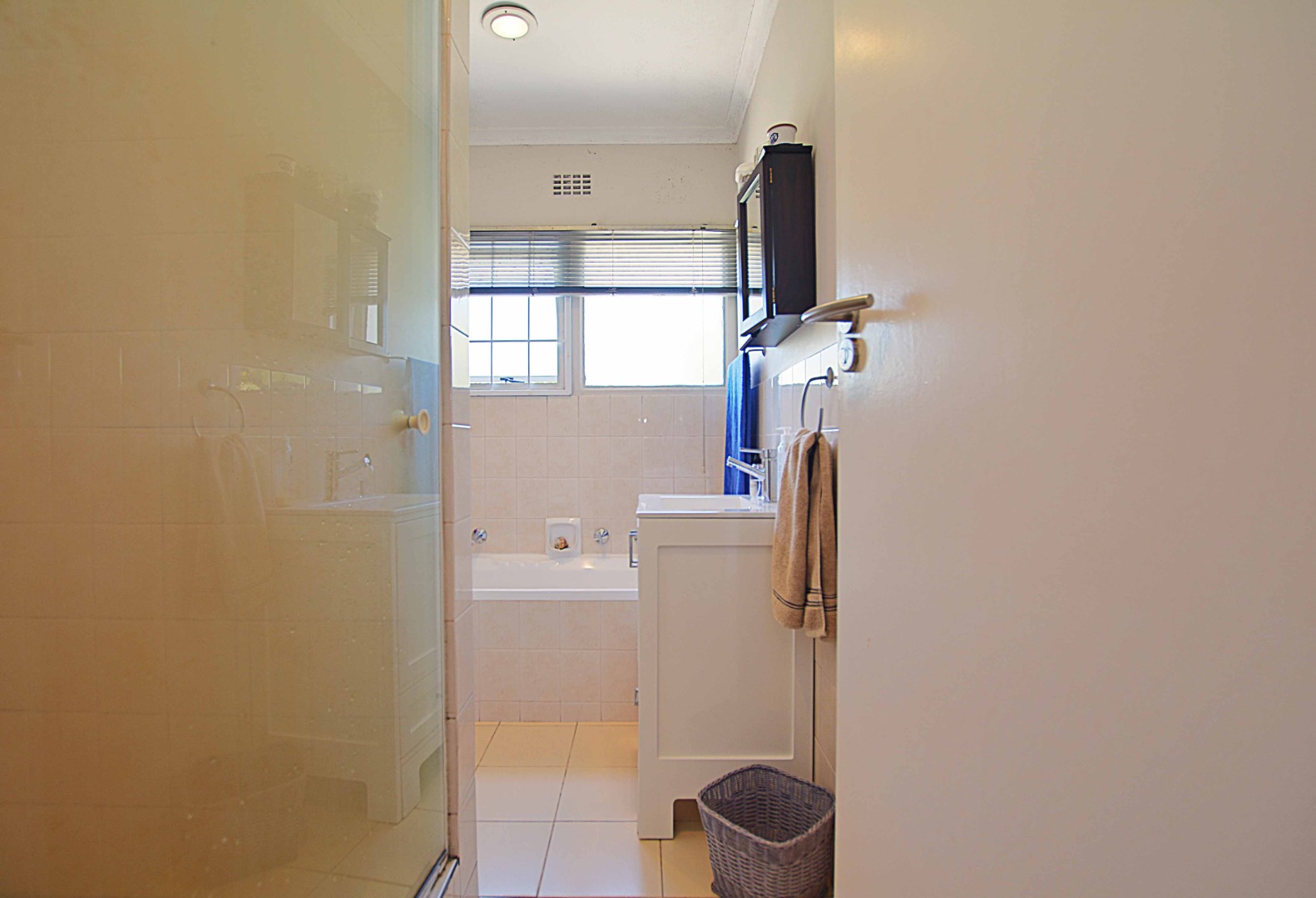- 3
- 2
- 2
- 138 m2
- 384 m2
Monthly Costs
Monthly Bond Repayment ZAR .
Calculated over years at % with no deposit. Change Assumptions
Affordability Calculator | Bond Costs Calculator | Bond Repayment Calculator | Apply for a Bond- Bond Calculator
- Affordability Calculator
- Bond Costs Calculator
- Bond Repayment Calculator
- Apply for a Bond
Bond Calculator
Affordability Calculator
Bond Costs Calculator
Bond Repayment Calculator
Contact Us

Disclaimer: The estimates contained on this webpage are provided for general information purposes and should be used as a guide only. While every effort is made to ensure the accuracy of the calculator, RE/MAX of Southern Africa cannot be held liable for any loss or damage arising directly or indirectly from the use of this calculator, including any incorrect information generated by this calculator, and/or arising pursuant to your reliance on such information.
Mun. Rates & Taxes: ZAR 789.00
Property description
Cosy & Packed with extras that will make you tingle with excitement
Situated is Sought After West Beach this home is packed with special features which includes, beautiful high ceilings which makes the home cool in summer, then there’s a fireplace situated between the lounge and diner for those cold winter days & nights. Open plan from kitchen to dining room to lounge, everything flows with sliding doors to the beautiful & established front garden with paved patio area and built in braai.
Three good sized bedrooms all with built in cupboards and laminate flooring with main bedroom opening to garden with sliding doors. Two bathrooms with family bathroom fitted with bath & shower, small vanity toilet and hand basin. The main en-suite offers a luxury round bath tub with hand shower, double vanity with huge mirror and lots of packing space. Double garage automated with drive through allows parking for third vehicle, trailer or motor bikes in back garden.
All viewings strictly by appointment with Sole Mandated Agent
Property Details
- 3 Bedrooms
- 2 Bathrooms
- 2 Garages
- 1 Lounges
- 1 Dining Area
Property Features
- Garden
- Building Options: Facing: North, Street Front, Level Road, Roof: Fibreglass, Style: Conventional, Contemporary, Modern, Open Plan, Wall: Brick, Plaster, Window: Aluminium
- Temperature Control 1 Freestanding Fireplace, wall heaters
- Special Feature 1 Built-in Braai, Satellite Dish, Driveway, Open Plan, Sliding Doors Astroturf garden, beautiful Undercover Entrance
- Security 1 Electric Garage, Alarm System, Intercom, Burglar Bars, Perimeter Wall
- Parking 1 On driveway open
- Living Room/lounge 1 Spacious with tiled floors, vaulted high ceilings and sliding doors to established garden, beautiful centrally located Fireplace. Lounge open plans to the Dining Room
- Kitchen 1 Stylish with fitted oven,hob,extractor Open plan with breakfast bar facing the dining area. Postformed counters and Separate scullery with double sink, plumbing for dishwasher & washing machine plus space for tumble dryer. Tiled floors Beautiful
- Garden 1 Immaculate Condition, Landscaped Astroturf and established shrubs
- Garage 1 Automated with overhead section door, drive through allows parking for third vehicle/trailer etc
- Entrance Hall 1 Tiled Floors
- Dining Room 1 Open plans to Kitchen & lounge with tiled floors, high ceilings and sliding door to established private garden and braai
- Bedroom 1 All bedrooms have laminate flooring, built in Cupboards and the Main bedroom opens to awesome well maintained garden with sliding door. Vaulted ceilings makes this a very pleasant space to enjoy
- Bathroom 1 Family bathroom is Full, with bath and shower, tiled floor & walls with standard toilet & basin. The En-suite bathroom has a wonderful luxury feel with double vanity, awesome bath and large mirror, a hand shower for over the bath use
| Bedrooms | 3 |
| Bathrooms | 2 |
| Garages | 2 |
| Floor Area | 138 m2 |
| Erf Size | 384 m2 |


















































