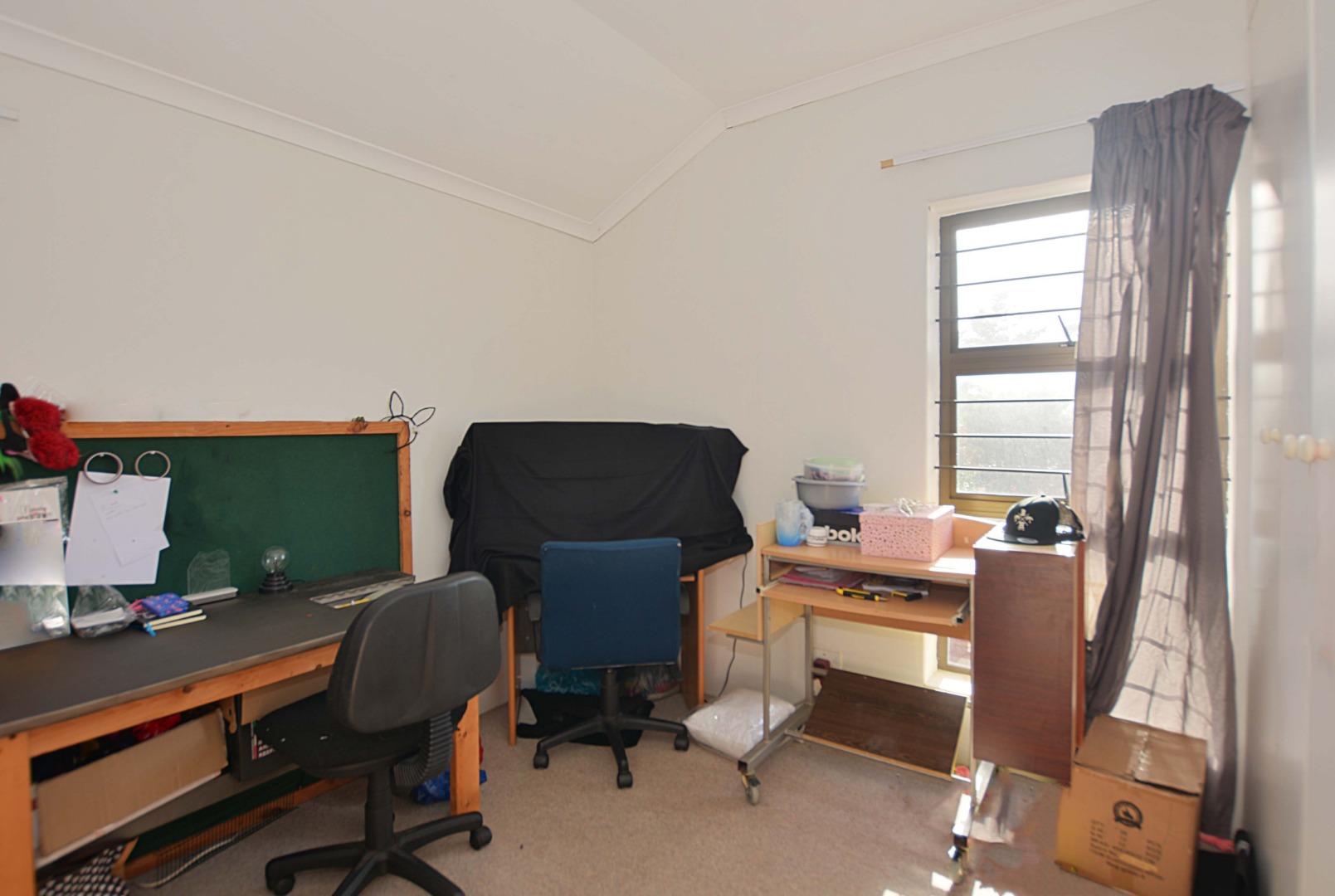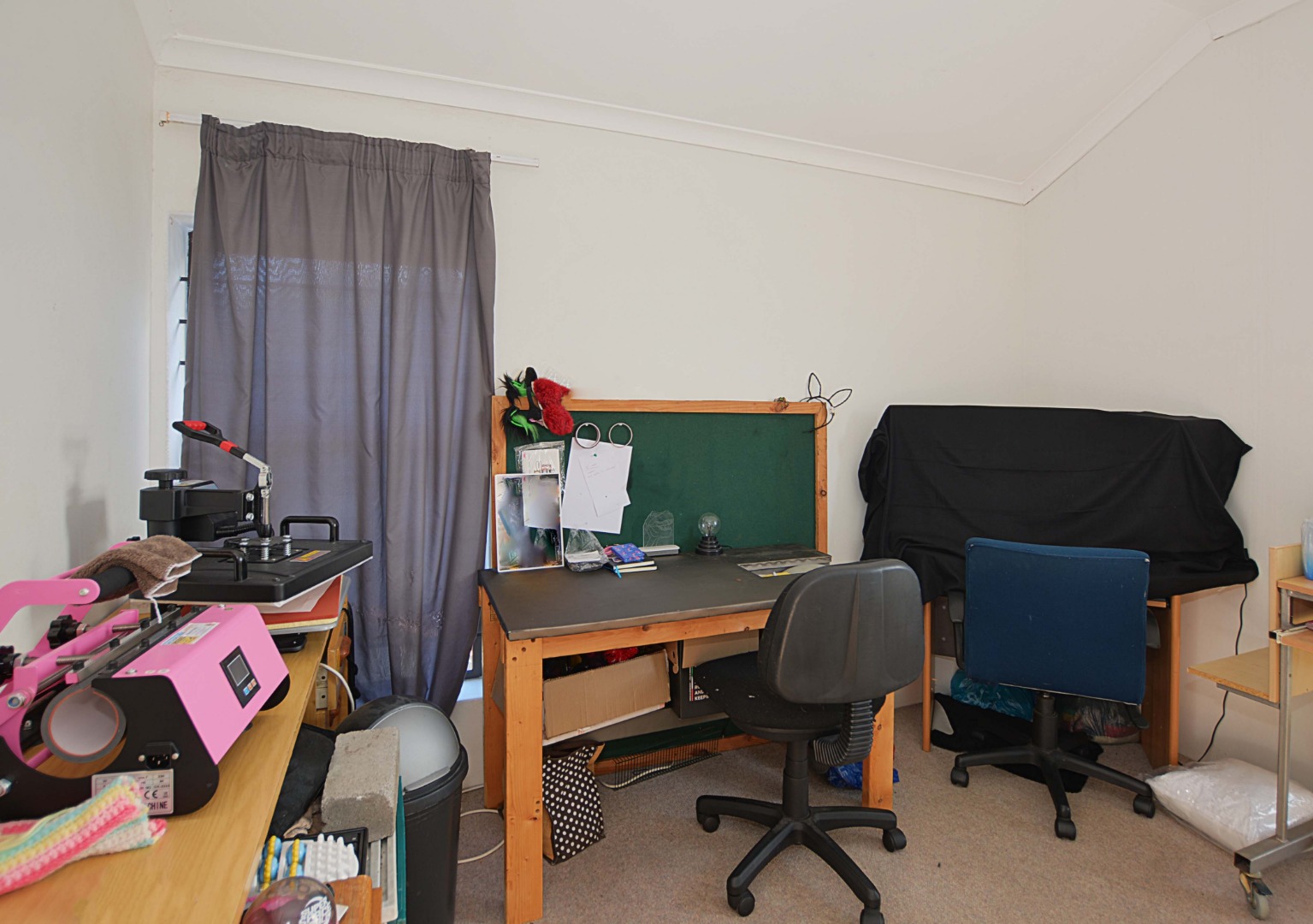- 3
- 2.5
- 3
- 201 m2
- 343 m2
Monthly Costs
Monthly Bond Repayment ZAR .
Calculated over years at % with no deposit. Change Assumptions
Affordability Calculator | Bond Costs Calculator | Bond Repayment Calculator | Apply for a Bond- Bond Calculator
- Affordability Calculator
- Bond Costs Calculator
- Bond Repayment Calculator
- Apply for a Bond
Bond Calculator
Affordability Calculator
Bond Costs Calculator
Bond Repayment Calculator
Contact Us

Disclaimer: The estimates contained on this webpage are provided for general information purposes and should be used as a guide only. While every effort is made to ensure the accuracy of the calculator, RE/MAX of Southern Africa cannot be held liable for any loss or damage arising directly or indirectly from the use of this calculator, including any incorrect information generated by this calculator, and/or arising pursuant to your reliance on such information.
Mun. Rates & Taxes: ZAR 900.00
Property description
The Pink House making a Statement !!!!!
SOLE & EXCLUSIVE MANDATE ,
This home is proudly presented with all its winning aspects, Price, Condition, Position & Accommodation.
The Kitchen, Lounge with Fireplace & Dining room located on the ground floor, flows easily to the garden & covered patio & braai, with Guest Loo located discreetly at the front door entrance.
The stairs and all bedrooms located on the first floor are carpeted and creates a wonderful warm and snug feeling. All bedrooms have built in cupboards and the main bedroom spans the entire width of the top floor.
The En-suite bathroom has a glass enclosed shower, toilet & basin, while the Family Bathroom has Bath, Separate Shower with glass shower door, toilet and basin.
For the car enthusiast or those who like to tinker there’s plenty of room in the 3 yes three garages. Additional parking behind the tip-up door for trailers or camping equipment.
The covered braai patio lends itself to entertainment in all weather conditions and the garden offers space for animals too.
Rush to confirm your viewing appointment today.
Property Details
- 3 Bedrooms
- 2.5 Bathrooms
- 3 Garages
- 1 Lounges
- 1 Dining Area
Property Features
- Pets Allowed
- Garden
- Building Options: Facing: North, West, Street Front, Level Road, Roof: Aluminium, Chromadek, Style: Conventional, Modern, Ope
- Temperature Control 1 Fireplace
- Special Feature 1 Built-in Braai, Driveway, Paveway, Open Plan Corner plot with beautiful wrap around garden. Jojo Tank
- Security 1 Totally Fenced, Electric Garage, Electric Gate, Perimeter Wall Alarm system as is, Trellidoor, Security Door at Ki
- Parking 1 Visitors Parking, Carport, On Street Parking, Secure Parking Tip -up garage door gives access to park Caravan, Trai
- Living Room/lounge 1 Carpets, Curtain Rails, Open Plan Cozy space with Freestanding Jet master Fireplace with splatter grate,
- Kitchen 1 The kitchen is U-shaped with large counter catering for quick snacks & breakfasts, while the oven, hob and extracto
- Garden 1 Garden Services, Immaculate Condition Mainly pebble paving with some established shrubs on the perimeter, irrigation
- Garage 1 Three garages with automation and access into the back garden, some shelving
- Entrance Hall 1 Tiled Floors, Staircase
- Dining Room 1 Open plan with Tiled floor and beautiful Round Stylish Columns/Pillars. This area links the kitchen and lounge
- Braai Room 1 Tiled and the Guest Loo is located in this area
- Bedroom 1 Curtain Rails, King Bed Located on the first floor, All bedrooms have carpeted flooring which is cozy underfoot. Lo
- Bathroom 1 Guest toilet on the ground floor level with tiled floor, toilet & vanity Main bedroom is En-suite with tiled walls
| Bedrooms | 3 |
| Bathrooms | 2.5 |
| Garages | 3 |
| Floor Area | 201 m2 |
| Erf Size | 343 m2 |










































