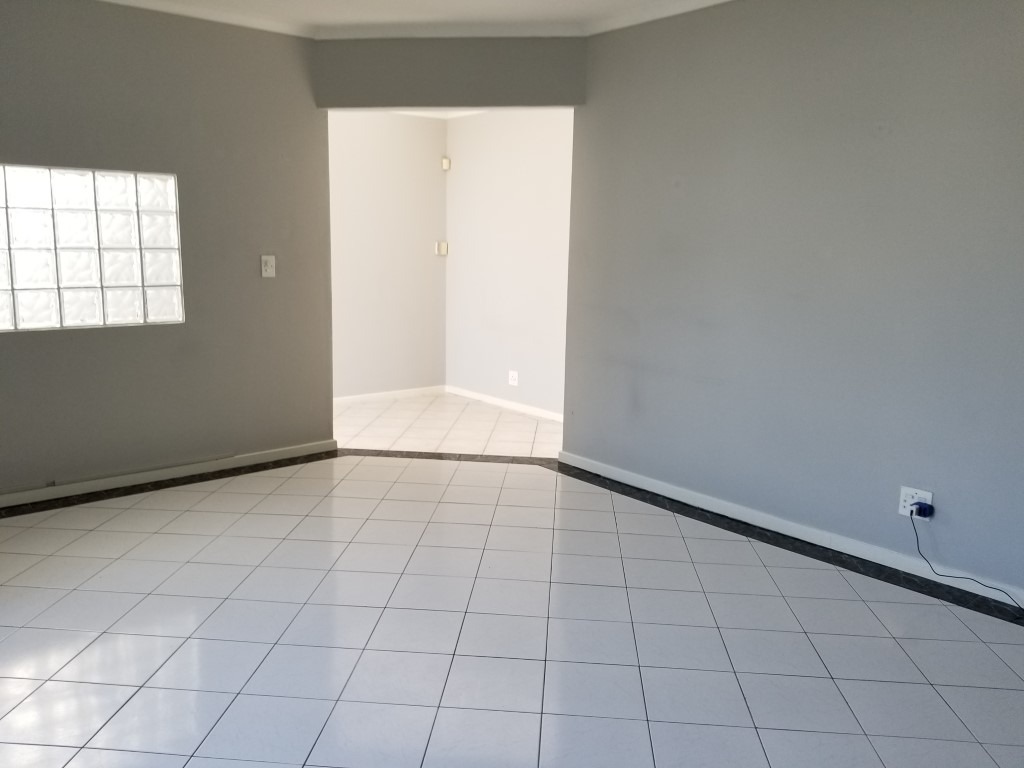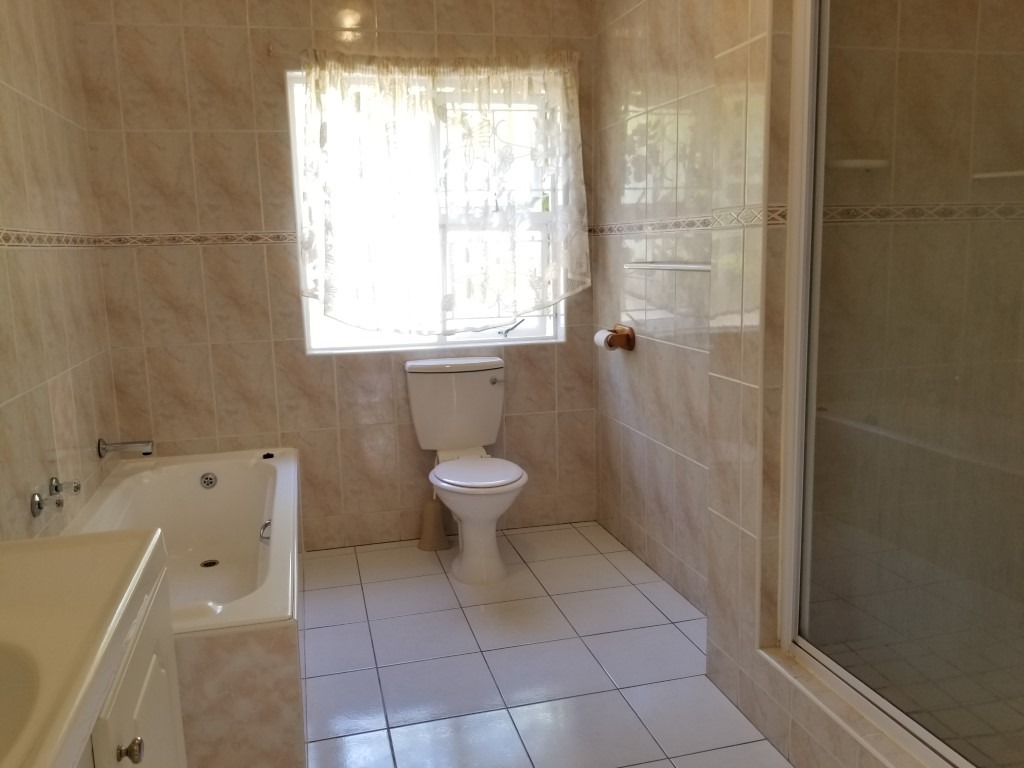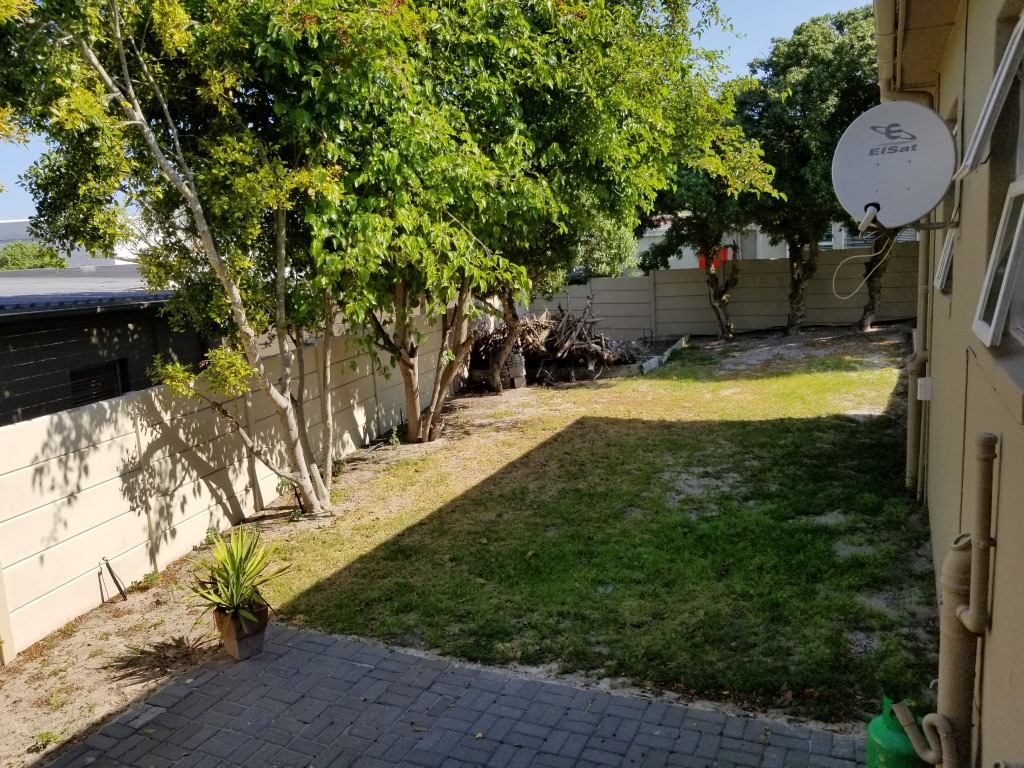- 3
- 2
- 2
- 216 m2
- 759 m2
Monthly Costs
Monthly Bond Repayment ZAR .
Calculated over years at % with no deposit. Change Assumptions
Affordability Calculator | Bond Costs Calculator | Bond Repayment Calculator | Apply for a Bond- Bond Calculator
- Affordability Calculator
- Bond Costs Calculator
- Bond Repayment Calculator
- Apply for a Bond
Bond Calculator
Affordability Calculator
Bond Costs Calculator
Bond Repayment Calculator
Contact Us

Disclaimer: The estimates contained on this webpage are provided for general information purposes and should be used as a guide only. While every effort is made to ensure the accuracy of the calculator, RE/MAX of Southern Africa cannot be held liable for any loss or damage arising directly or indirectly from the use of this calculator, including any incorrect information generated by this calculator, and/or arising pursuant to your reliance on such information.
Mun. Rates & Taxes: ZAR 1409.00
Property description
Spacious 3 Bedroom home on one of the larger plots in West Beach
Located in the sought-after suburb of West Beach, be ready to fall in love with this lovely warm and welcoming family home. Entering at the front door you will be greeted by the inviting entrance hall leading through to the 1st Lounge area with tiled flooring then to the open-plan dining-room just off the Kitchen which offers a breakfast counter, lots of built-in cupboards with space for fridge, has a gas hob, electric oven and extractor. The separate scullery also offers lots more built-in cupboards and space for a dishwasher plus a washing machine and has a double sink. Just off the dining area is the 2nd large Lounge area with plush carpeted flooring. The dining area also leads out to a paved covered entertainment area with built-in braai. This enclosed patio area and all along the one side of the house beside the pool is covered with a louvre style covering, offering much needed shade for those hot summer days and covering for winter outdoor braais. The home has 3 good size Bedrooms with the main bedroom lending itself to being bigger than most with a full en-suite bathroom. All bedrooms have ample built-in cupboards. There is also a full family bathroom. Extra cupboard in the passageway. This property is built on one of the larger plots in the West Beach area and offers lovely larger front and back garden areas with room to expand. The sparkling blue swimming pool is located on the sunny side of the garden with still ample extra space for children to play and pets to roam. There is a well point with water clear enough for watering the garden and can be used to top up the pool. Another feature to this property is the double automated garage which is located behind an automated driveway gate which offers that extra security. There is also additional parking in front of the garage behind the automated driveway gate. Situated close to this area are many useful facilities for example a good number of shopping malls, restaurants, good schools, crèches, medical facilities, a hospital and MyCiti bus stops. The Blouberg Beachfront is within walking distance to this area. Trusting you have enjoyed this written descriptive walk through of this amazing property. Now all you need to do is make that appointment to view. Properties in this area are snapped up very quickly so don’t delay and contact the Agent today! Looking forward to your call.
Property Details
- 3 Bedrooms
- 2 Bathrooms
- 2 Garages
- 1 Lounges
- 1 Dining Area
Property Features
- Pool
- Pets Allowed
- Garden
- Building Options: Facing: North, Roof: Tile, Style: Contemporary, Wall: Plaster, Window: Wood
- Special Feature 1 Built-in Braai, Paveway, Awning, Open Plan, Sliding Doors Covered outdoor entertainment area with built-in
- Security 1 Electric Garage, Electric Gate, Electric Fencing, Perimeter Wall
- Pool 1 Large sparkling pool
- Parking 1 Secure Parking Paved outside parking in front of garages behind automated gate
- Living Room/lounge 1 Carpets, Tiled Floors, Curtain Rails, Open Plan Large lounge divided into 2
- Kitchen 1 Breakfast Nook, Open Plan, Scullery, Stove (Oven & Hob), Extractor Fan, Dishwasher Connection, Washing Machine Conn
- Garden 1 Beautiful big garden areas, Neat condition
- Garage 1 Double, Electric Door, Tip Up
- Entrance Hall 1 Tiled Floors
- Dining Room 1 Patio, Tiled Floors, Open Plan Large
- Braai Room 1 Semi-open Braai Room/Large covered outdoor patio
- Bedroom 1 Carpets, Curtain Rails, Built-in Cupboards Wooden Window Frames
- Bathroom 1 Full, Basin, Main en Suite, Bath, Shower, Toilet
| Bedrooms | 3 |
| Bathrooms | 2 |
| Garages | 2 |
| Floor Area | 216 m2 |
| Erf Size | 759 m2 |




















































