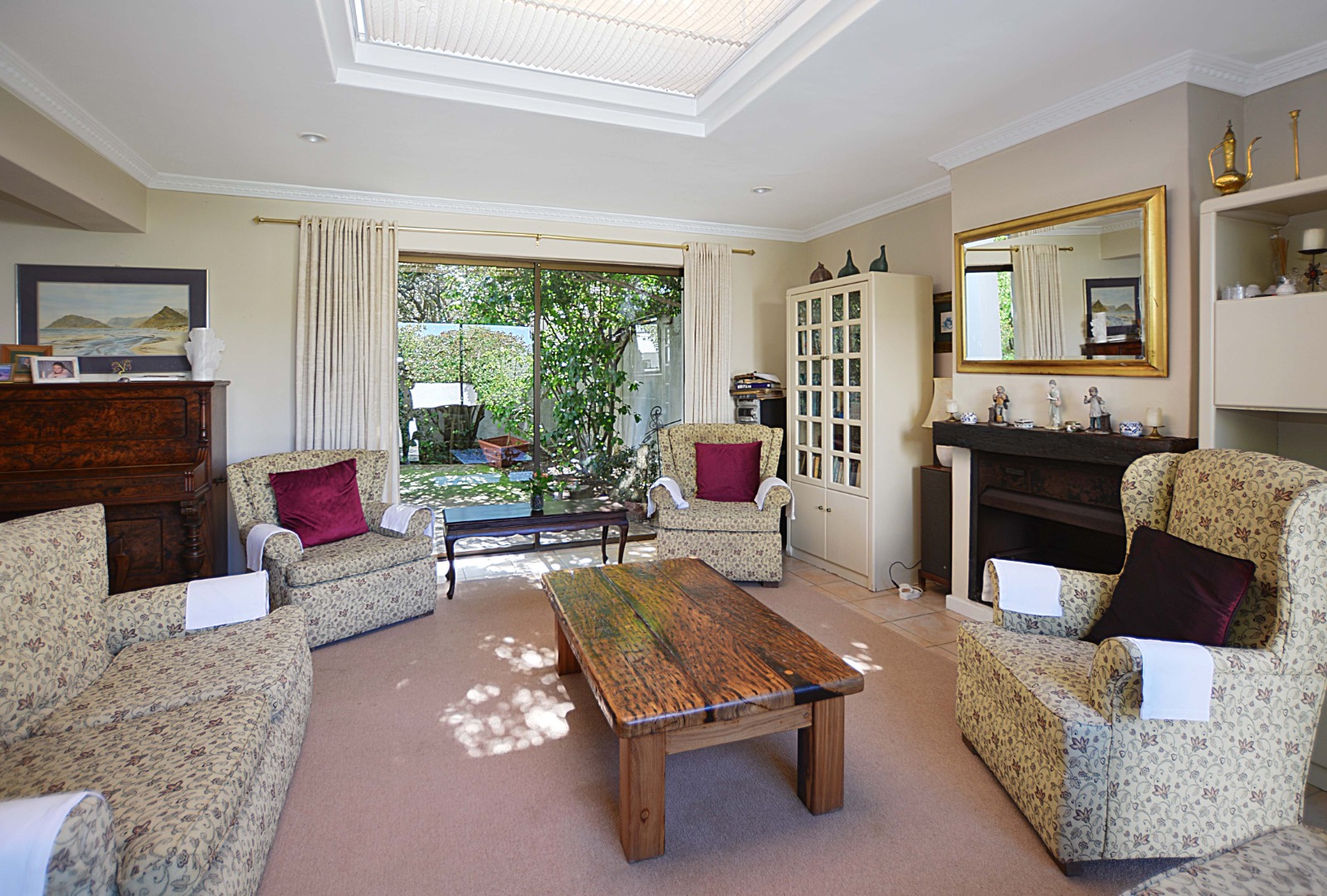- 3
- 2.5
- 2
- 143 m2
- 359 m2
Monthly Costs
Monthly Bond Repayment ZAR .
Calculated over years at % with no deposit. Change Assumptions
Affordability Calculator | Bond Costs Calculator | Bond Repayment Calculator | Apply for a Bond- Bond Calculator
- Affordability Calculator
- Bond Costs Calculator
- Bond Repayment Calculator
- Apply for a Bond
Bond Calculator
Affordability Calculator
Bond Costs Calculator
Bond Repayment Calculator
Contact Us

Disclaimer: The estimates contained on this webpage are provided for general information purposes and should be used as a guide only. While every effort is made to ensure the accuracy of the calculator, RE/MAX of Southern Africa cannot be held liable for any loss or damage arising directly or indirectly from the use of this calculator, including any incorrect information generated by this calculator, and/or arising pursuant to your reliance on such information.
Mun. Rates & Taxes: ZAR 1273.00
Property description
Characterful Double Storey thatch home. Spacious tiled Lounge with feature centre wood inlay, Fireplace and Skylight with double Sliders to a private Courtyard on the one side and sliders to the Garden on the other side. Open Plan Kitchen to spacious Dining Room with sliders to Garden. Kitchen well cupboarded, plumbed for Dishwasher. 3 Bedrooms upstairs with BIC’s s and lovely large sliding windows. 2 full Bathrooms plus a downstairs Guest Cloak. Private good size Garden. Double automated Garage with direct access, plumbed for Washing Machine, Garage has doors leading to garden where there is space to extend the Garage or to build on. Walking distance to Blouberg Ridge Primary School, the Beach and on the My Citi Bus Route to West Coast Village and the Netcare Blouberg Hospital.
Property Details
- 3 Bedrooms
- 2.5 Bathrooms
- 2 Garages
- 1 Lounges
- 1 Dining Area
Property Features
- Pets Allowed
- Garden
- Outbuildings: 1
- Building Options: Facing: North, Roof: Thatch, Style: Open Plan, Wall: Brick, Plaster
- Temperature Control 1 Fireplace
- Outbuilding 1 Storeroom Storage area
- Living Room/lounge 1 Tiled Floors Spacious, Sliders to Garden
- Kitchen 1 Open Plan, Washing Machine Connection, Under Counter Oven, Hob, Built in Cupboards
- Garage 1 Electric Door Direct Access, Plumbed for Washing Machine
- Bedroom 1 Carpets, Built-in Cupboards Large Sliding Windows
- Bathroom 1 Full, Basin, Main en Suite, Guest Toilet, Bath, Shower, Toilet
| Bedrooms | 3 |
| Bathrooms | 2.5 |
| Garages | 2 |
| Floor Area | 143 m2 |
| Erf Size | 359 m2 |






























































