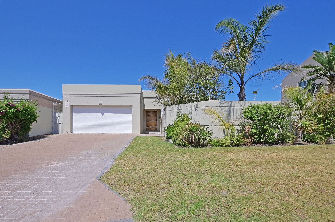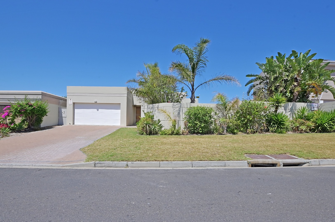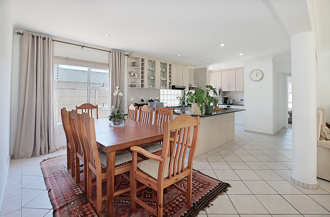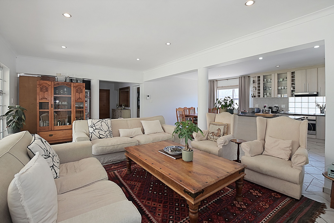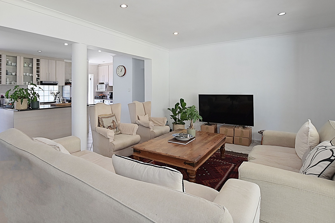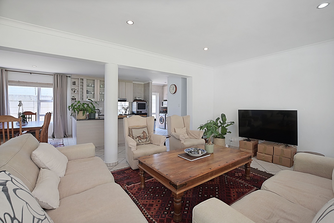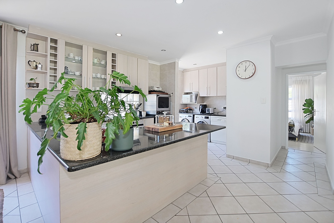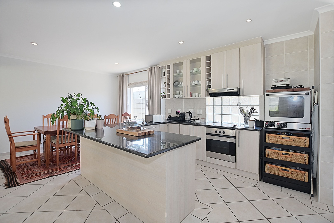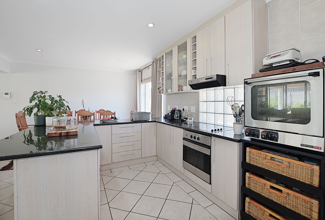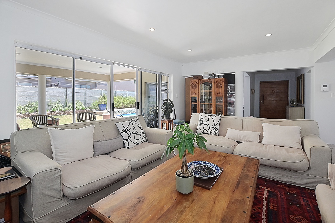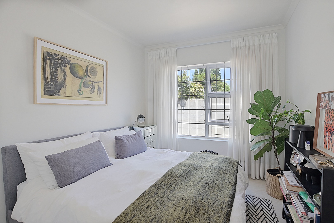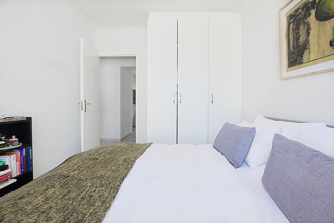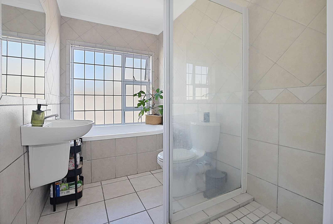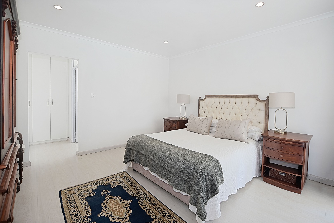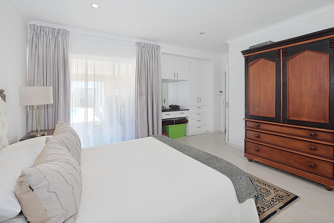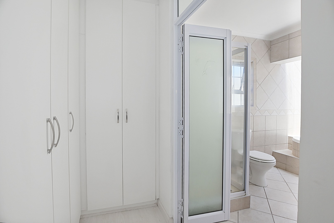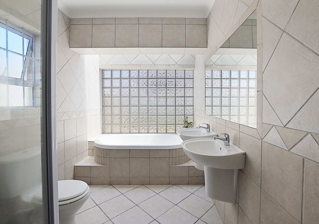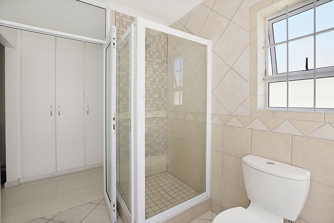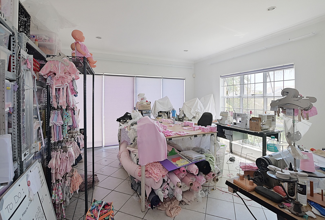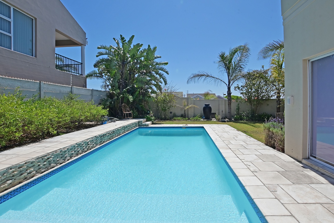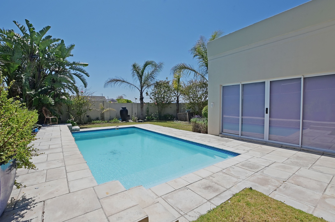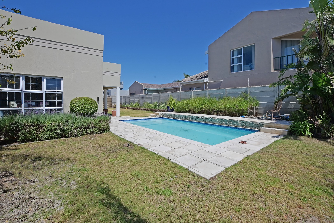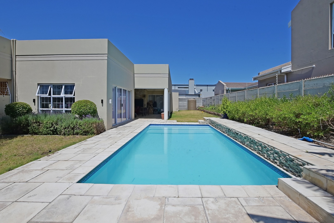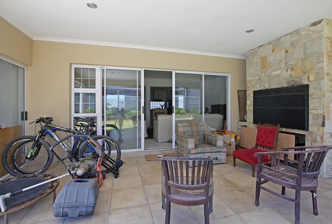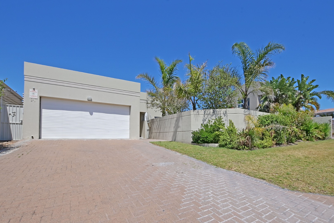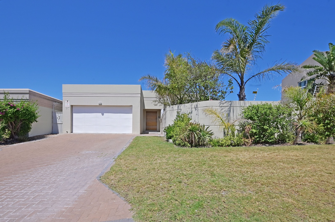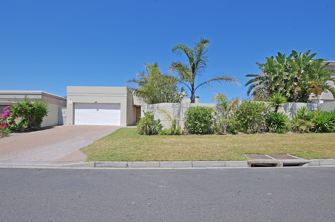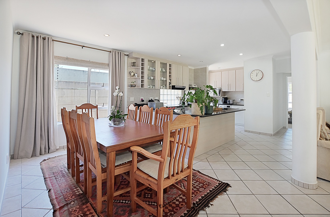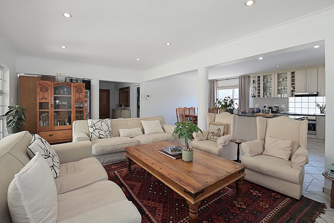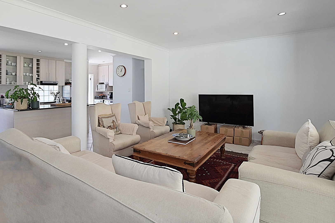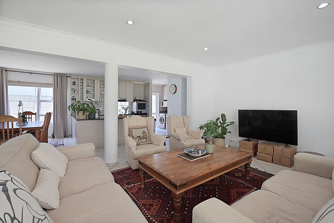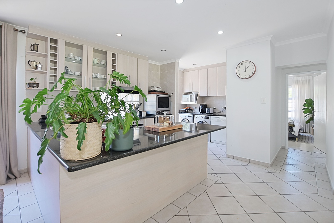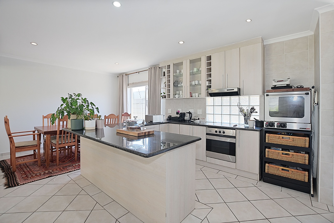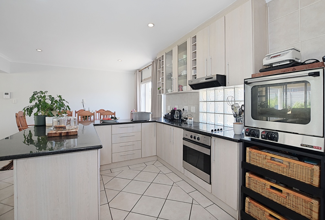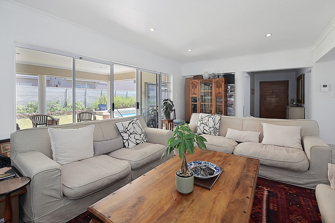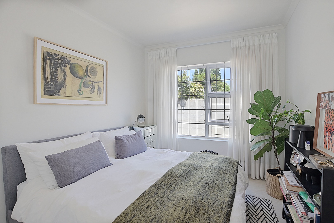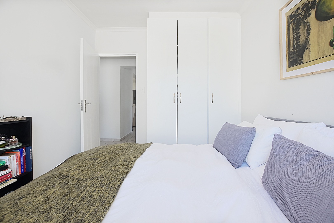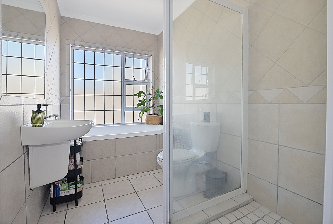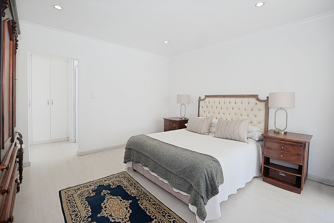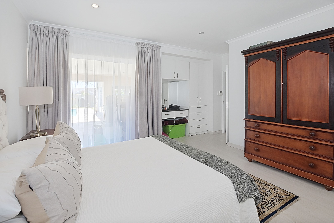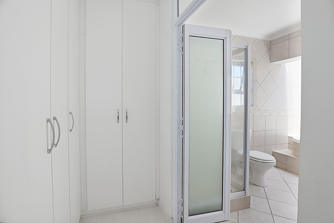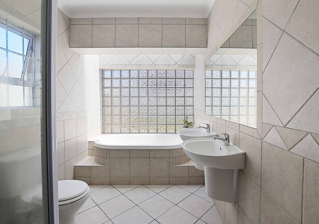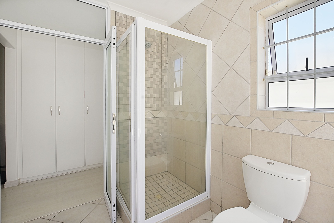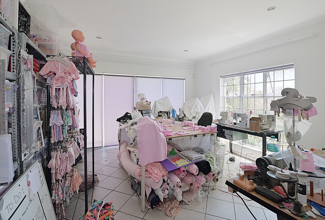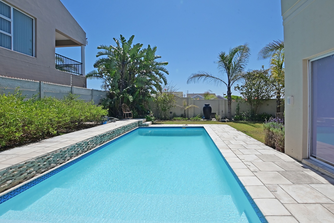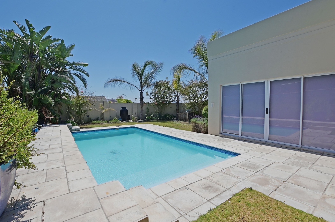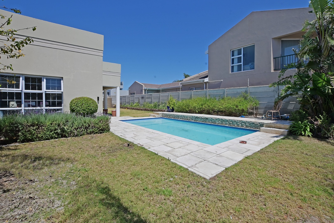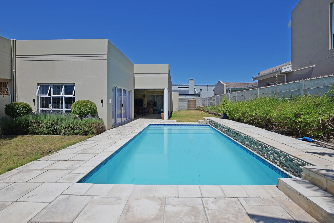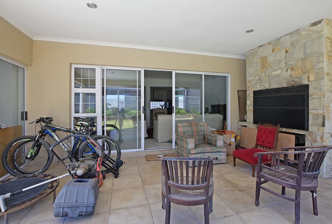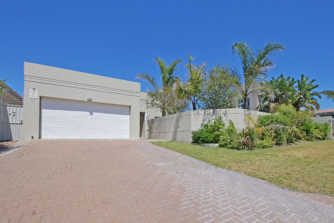- 4
- 2
- 2
- 250 m2
- 630 m2
Monthly Costs
Monthly Bond Repayment ZAR .
Calculated over years at % with no deposit. Change Assumptions
Affordability Calculator | Bond Costs Calculator | Bond Repayment Calculator | Apply for a Bond- Bond Calculator
- Affordability Calculator
- Bond Costs Calculator
- Bond Repayment Calculator
- Apply for a Bond
Bond Calculator
Affordability Calculator
Bond Costs Calculator
Bond Repayment Calculator
Contact Us

Disclaimer: The estimates contained on this webpage are provided for general information purposes and should be used as a guide only. While every effort is made to ensure the accuracy of the calculator, RE/MAX of Southern Africa cannot be held liable for any loss or damage arising directly or indirectly from the use of this calculator, including any incorrect information generated by this calculator, and/or arising pursuant to your reliance on such information.
Mun. Rates & Taxes: ZAR 1479.00
Property description
Good size 3 Bedroom, Study or 4th Bedroom, 2 Bathroom home in sought after West Beach.
Open Plan Kitchen opens onto a Dining Area, 2 Living Areas that flow out onto the spacious under cover Braai area offering indoor outdoor living onto the Garden with Pool, Borehole and automated Irrigation System.
Double automated Garage with direct access into the Entrance Hall.
Walking distance to the Beach, West Coast Shopping Centre, Schools, Parks, Blouberg Medi Clinic and My Citi with a short drive to Table Bay Mall and Padel Courts.
Property Details
- 4 Bedrooms
- 2 Bathrooms
- 2 Garages
- 1 Lounges
- 1 Dining Area
Property Features
- Pool
- Pets Allowed
- Garden
- Family TV Room
- Building Options: Facing: North, Roof: Flat Roof, Style: Modern, Wall: Brick, Plaster
- Special Feature 1 Built-in Braai Spacious Undercover Patio
- Security 1 Security Gate, Burglar Bars, Electric Fencing
- Living Room/lounge 1 Tiled Floors, Open Plan Sliding Doors leading to Entertainment Area
- Kitchen 1 Open Plan, Scullery, Dishwasher Connection, Washing Machine Connection
- Garden 1 Irrigation system
- Garage 1 Electric Door Direct Access
- Family/TV Room 1 Tiled Floors
- Dining Room 1 Tiled Floors
- Bedroom 1 Curtain Rails, Built-in Cupboards Sliding Door in Main Bedroom leading to Garden, Laminated Flooring in Main Bedroo
- Bathroom 1 Full
| Bedrooms | 4 |
| Bathrooms | 2 |
| Garages | 2 |
| Floor Area | 250 m2 |
| Erf Size | 630 m2 |
