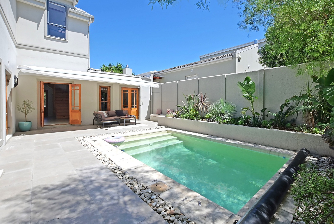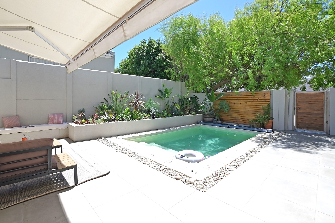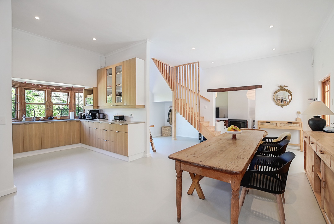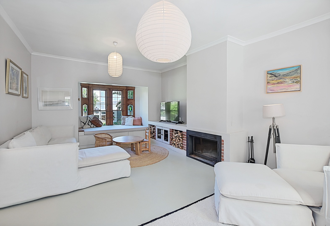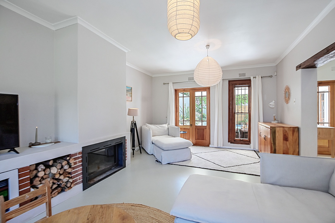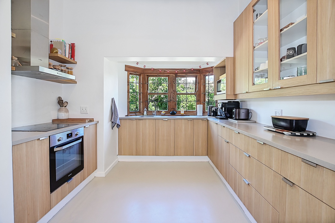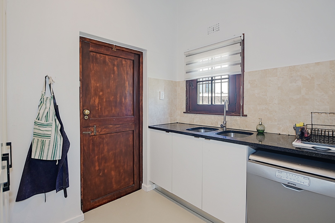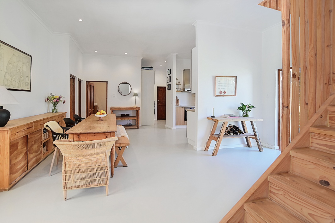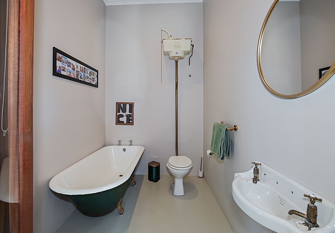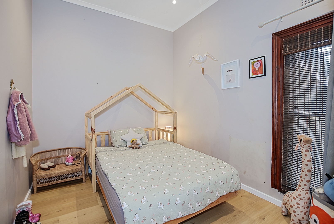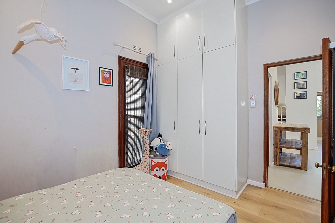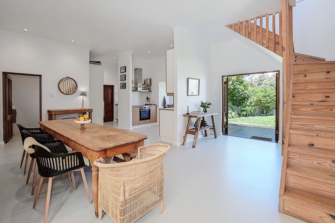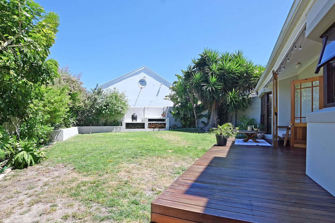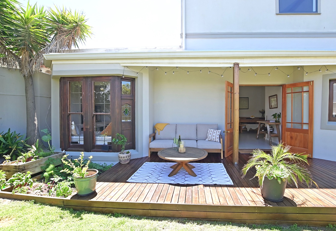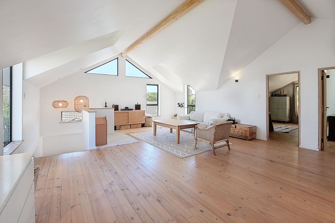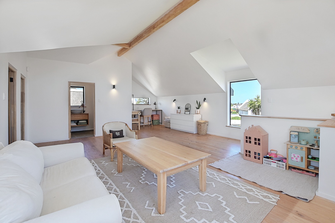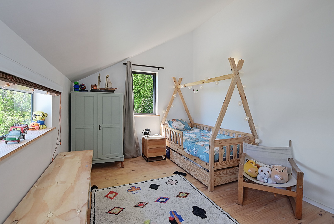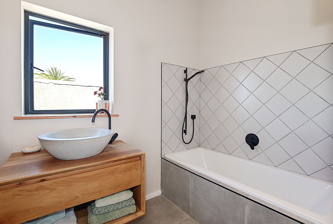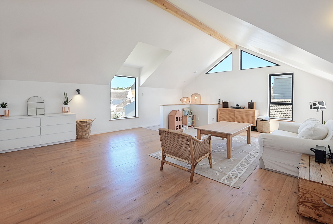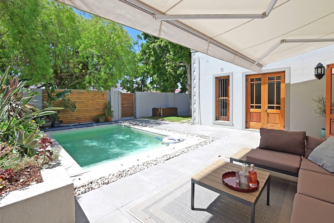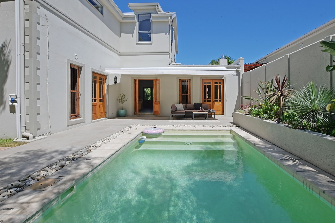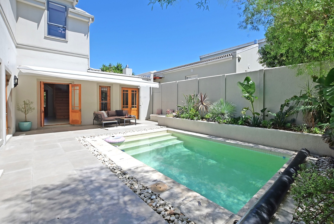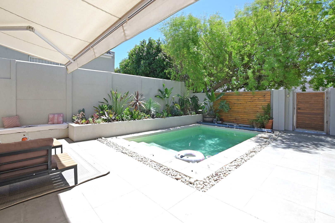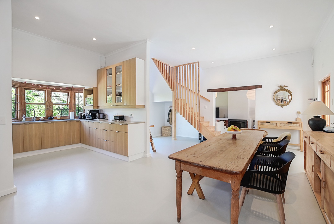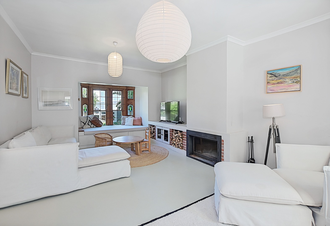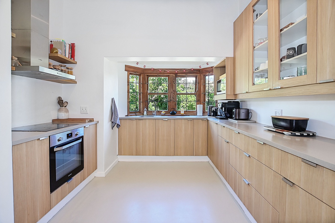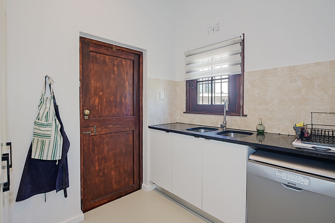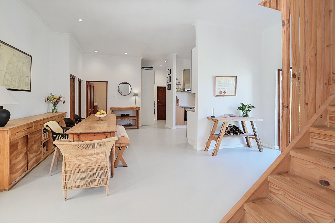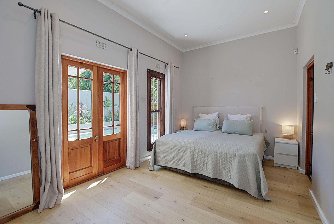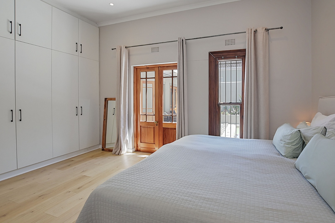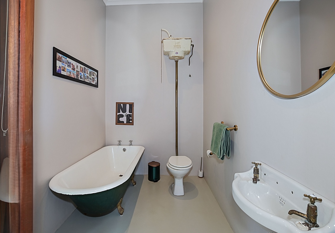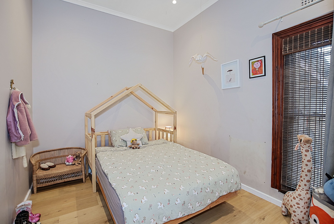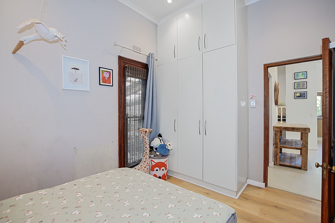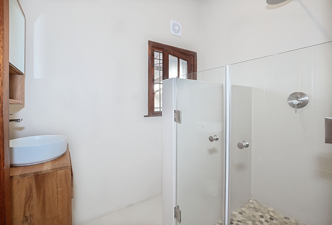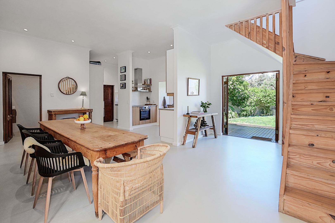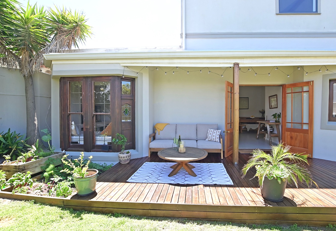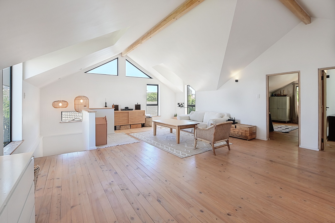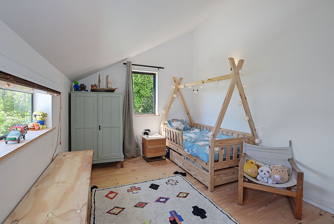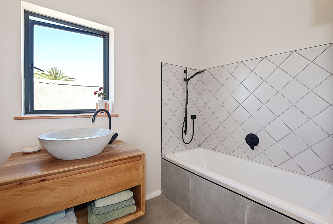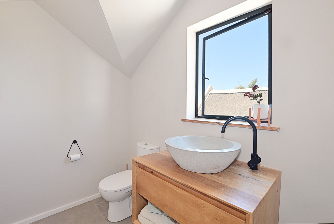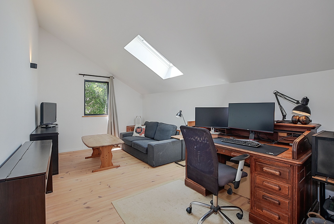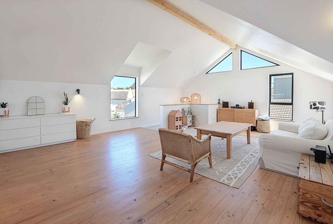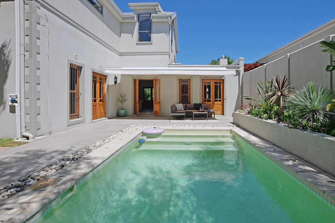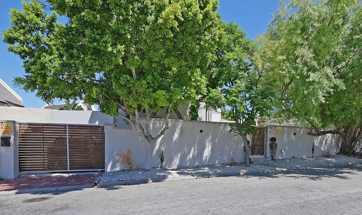- 4
- 3
- 2
- 232 m2
- 421.0 m2
Monthly Costs
Monthly Bond Repayment ZAR .
Calculated over years at % with no deposit. Change Assumptions
Affordability Calculator | Bond Costs Calculator | Bond Repayment Calculator | Apply for a Bond- Bond Calculator
- Affordability Calculator
- Bond Costs Calculator
- Bond Repayment Calculator
- Apply for a Bond
Bond Calculator
Affordability Calculator
Bond Costs Calculator
Bond Repayment Calculator
Contact Us

Disclaimer: The estimates contained on this webpage are provided for general information purposes and should be used as a guide only. While every effort is made to ensure the accuracy of the calculator, RE/MAX of Southern Africa cannot be held liable for any loss or damage arising directly or indirectly from the use of this calculator, including any incorrect information generated by this calculator, and/or arising pursuant to your reliance on such information.
Mun. Rates & Taxes: ZAR 1500.00
Property description
Where timeless charm meets contemporary elegance.
Step inside and be welcomed by a sense of sophistication and effortless style. This meticulously renovated home blends cosy old-world character with refined modern finishes, creating the perfect haven for easy living and family togetherness.
The wind-protected, north-facing courtyard, boasting an inviting heated swimming pool and seamless indoor–outdoor flow. The open-plan living and dining area spills out onto the back garden, offering the ideal setting for relaxed gatherings.
Downstairs features a warm and inviting family lounge complete with a fireplace, a stylish guest bathroom, and two generously sized bedrooms. The serene main suite includes an elegant, old-world–inspired bathroom for the ultimate retreat.
Upstairs, a spacious open-plan pajama lounge with a study nook provides the perfect kids’ zone, along with two additional bedrooms and a beautifully appointed bathroom.
This is a home designed for comfort, connection, and lasting family memories.
Property Details
- 4 Bedrooms
- 3 Bathrooms
- 2 Garages
- 1 Lounges
- 1 Dining Area
Property Features
- Pool
- Pets Allowed
- Garden
- Family TV Room
- Building Options: Facing: North, Style: Contemporary, Modern, Open Plan, Wall: Brick, Plaster, Window: Wood, Aluminium
- Temperature Control 1 Solar Heating
- Security 1 Alarm System
- Pool 2 Fibreglass in Ground
- Parking 1 On Street Parking
- Office/study 1 Open plan to upstairs Lounge
- Living Room/lounge 1 Curtain Rails, Fireplace, Open Plan Bay Window
- Kitchen 1 Open Plan, Scullery, Stove (Oven & Hob), Extractor Fan, Fridge, Dishwasher Connection, Granite Tops, Washing Machin
- Garden 1 Immaculate Condition
- Garage 1 Tandem
- Family/TV Room 1 Upstairs Lounge / Family Room
- Dining Room 1 Open Plan
- Bedroom 1 Built-in Cupboards, King Bed 2 Bedroom upstairs -Wooden floors. 2 Bedroom Downstairs-Laminated Floors
- Bathroom 2 Basin, Toilet Shower over bath
- Bathroom 1 Main En-suite with Shower
Video
| Bedrooms | 4 |
| Bathrooms | 3 |
| Garages | 2 |
| Floor Area | 232 m2 |
| Erf Size | 421.0 m2 |
