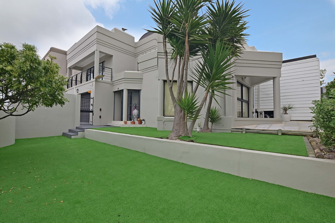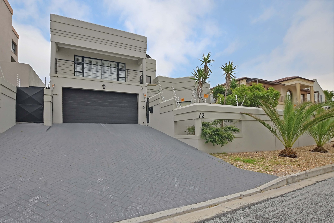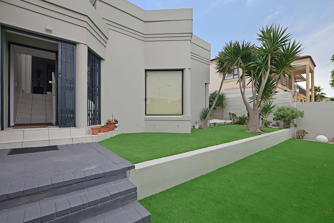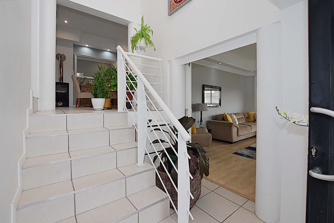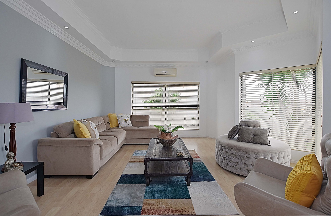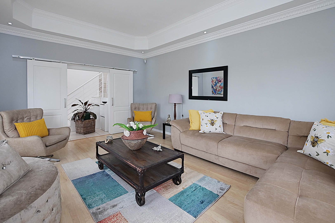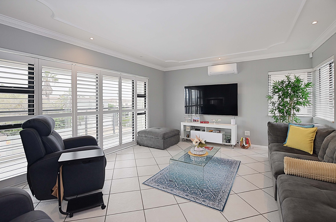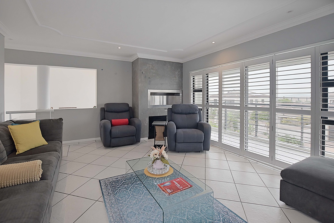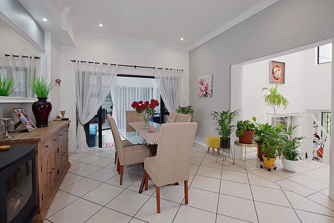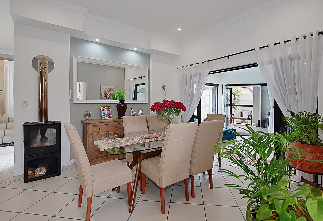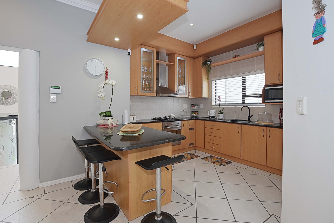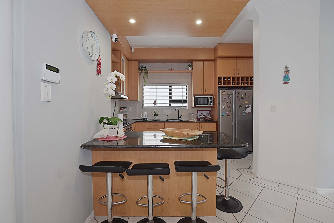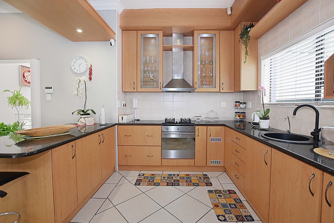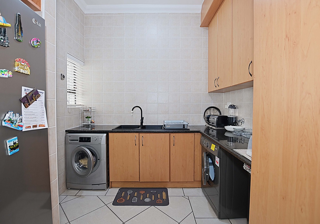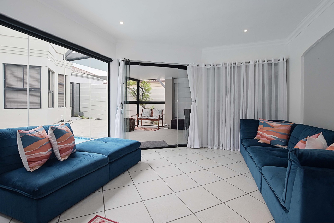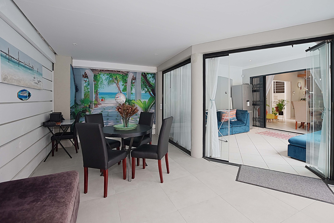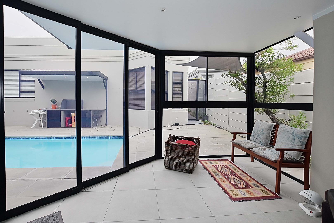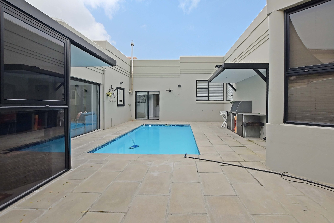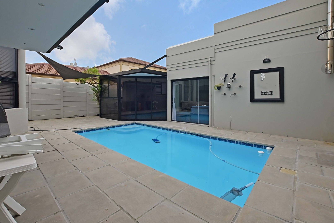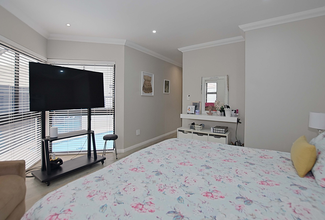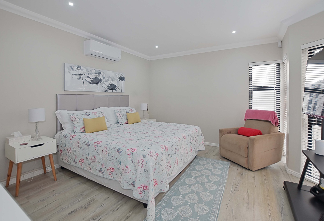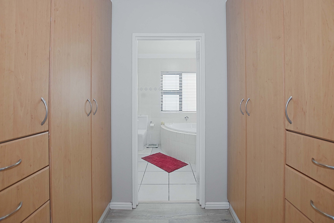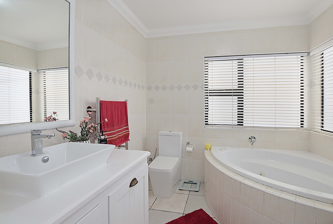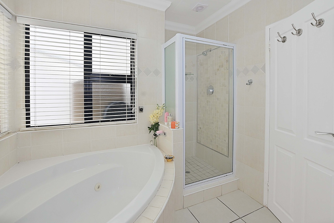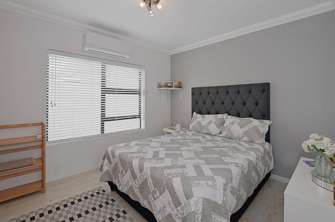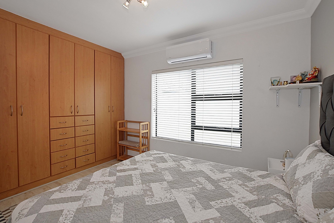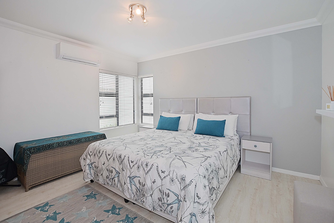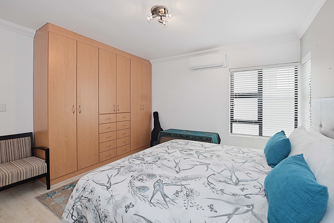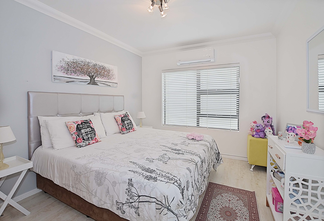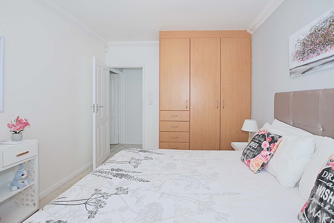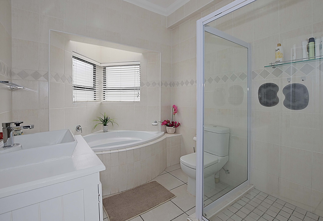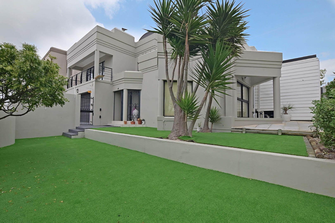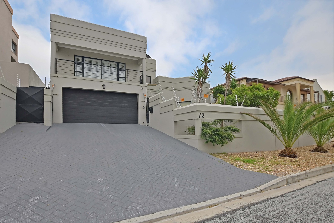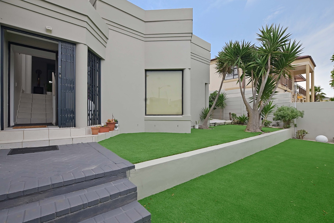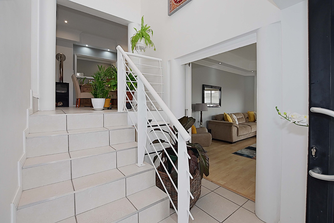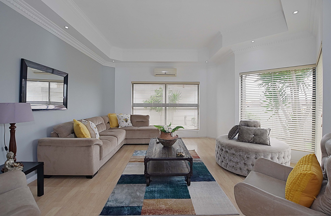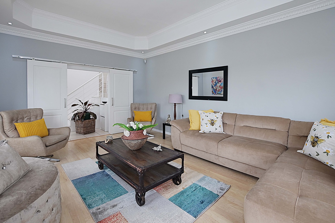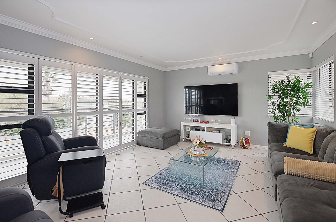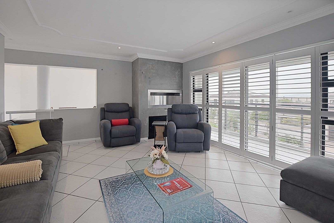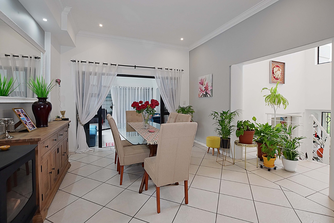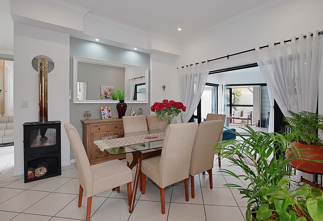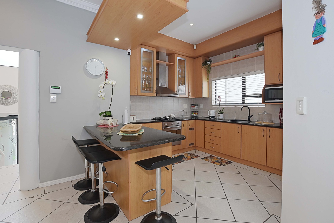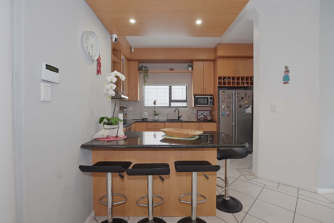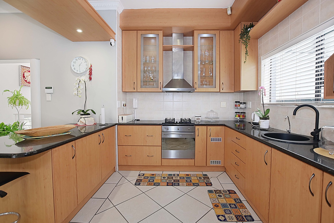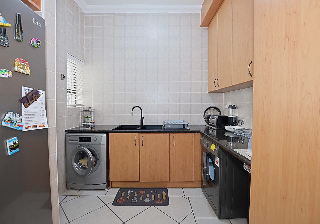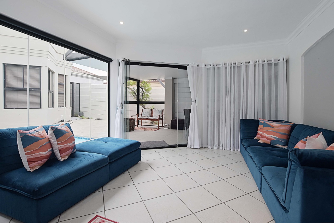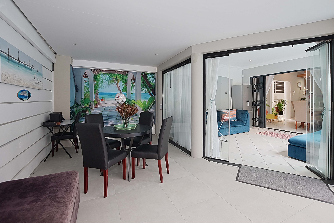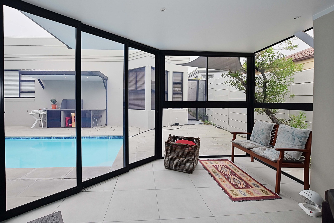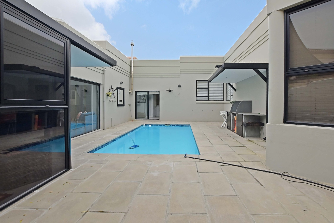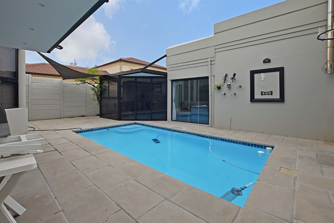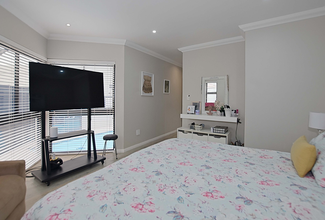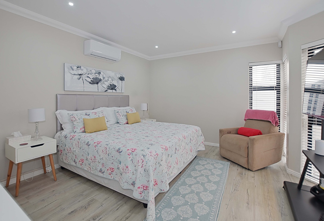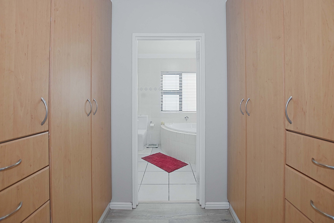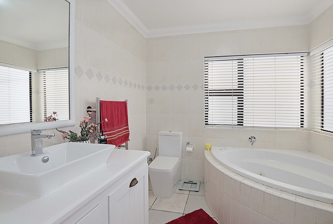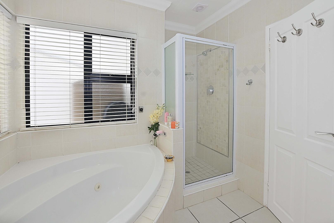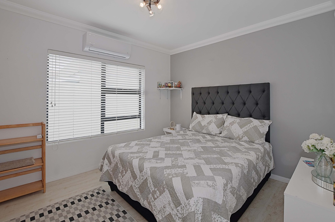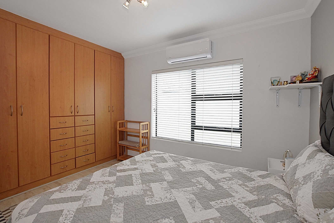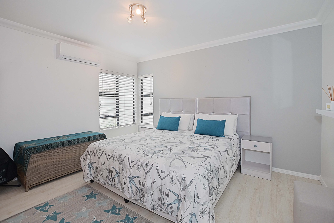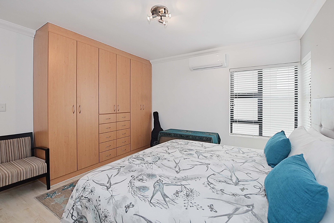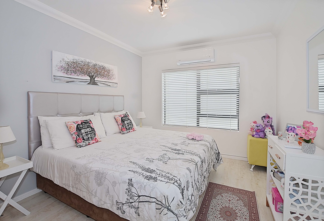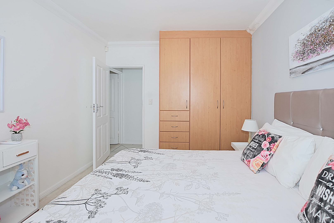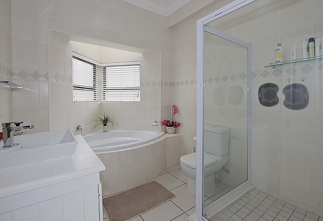- 4
- 2
- 2
- 260 m2
- 583 m2
Monthly Costs
Monthly Bond Repayment ZAR .
Calculated over years at % with no deposit. Change Assumptions
Affordability Calculator | Bond Costs Calculator | Bond Repayment Calculator | Apply for a Bond- Bond Calculator
- Affordability Calculator
- Bond Costs Calculator
- Bond Repayment Calculator
- Apply for a Bond
Bond Calculator
Affordability Calculator
Bond Costs Calculator
Bond Repayment Calculator
Contact Us

Disclaimer: The estimates contained on this webpage are provided for general information purposes and should be used as a guide only. While every effort is made to ensure the accuracy of the calculator, RE/MAX of Southern Africa cannot be held liable for any loss or damage arising directly or indirectly from the use of this calculator, including any incorrect information generated by this calculator, and/or arising pursuant to your reliance on such information.
Mun. Rates & Taxes: ZAR 2250.00
Property description
Immaculate multi-level home nestled in prime position a short walk from Blouberg Beach.
Featuring several versatile Living Areas:
A large sunny Formal Lounge with bay-window overlooking the enclosed front garden.
An elevated Family Room with a gas fire place, leading to an open Balcony with stunning inland views.
An open plan Dining Area with a woodburning fireplace, served by the Cherrywood Kitchen with a separate Scullery.
A Pool Lounge that leads through frameless fold-away glass doors to the wind-protected Pool- and Braai Area.
A Sunroom / Pool Room - can also be used as a Workroom, etc.
4 Double Bedrooms, with the Main Bedroom featuring a walk-in Dressing Area.
2 Luxurious Full Bathrooms (mes), both with Corner-baths and Showers.
Interleading automated Double Garage.
Large Storeroom / Workroom - with space for Dad’s toys, motor bikes, etc.
Basically maintenance-free Garden with Astro Turf and water-wise plants.
Some of the Extras:
5 KW Inverter-system with 14 solar panels.
Airconditioning in the Lounge, Family Room, Dining Area and all 4 bedrooms.
Solar heated pool.
Garden shed.
Alarm, security cameras, electric fencing and garden beams.
Property Details
- 4 Bedrooms
- 2 Bathrooms
- 2 Garages
- 2 Lounges
- 1 Dining Area
Property Features
- Pool
- Pets Allowed
- Garden
- Family TV Room
- Outbuildings: 1
- Building Options: Facing: East, West, Roof: Flat Roof, Glass Dome, Style: Contemporary, Open Plan, Wall: Plaster, Window: Alu
- Temperature Control 1 Air Conditioning Unit, Solar Heating, Fireplace
- Special Feature 1 Paveway, Open Plan, Sliding Doors
- Security 1 Totally Fenced, Electric Garage, Electric Gate, Security Gate, Alarm System, Electric Fencing, Perimeter Wall, Out
- Pool 1 Auto Cleaning Equipment Solar Heated
- Outbuilding 1 Storeroom, Shed
- Office/study 1 Tiled Floors, Blinds, Curtain Rails
- Living Room/lounge 1 Tiled Floors, Air Conditioner, Blinds Formal Lounge and Pool Lounge
- Kitchen 1 Breakfast Nook, Open Plan, Scullery, Extractor Fan, Gas Hob Connections for Three Appliances
- Garden 1 Irrigation system, Immaculate Condition, Landscaped
- Garage 1 Double, Electric Door
- Family/TV Room 1 Tiled Floors, Balcony, Air Conditioner, TV Port, Fireplace
- Entrance Hall 1 Tiled Floors, Spacious, Staircase
- Dining Room 1 Air Conditioner, Curtain Rails, Open Plan
- Bedroom 1 Air Conditioner Spacious
- Bathroom 1 Full, Main en Suite
| Bedrooms | 4 |
| Bathrooms | 2 |
| Garages | 2 |
| Floor Area | 260 m2 |
| Erf Size | 583 m2 |
