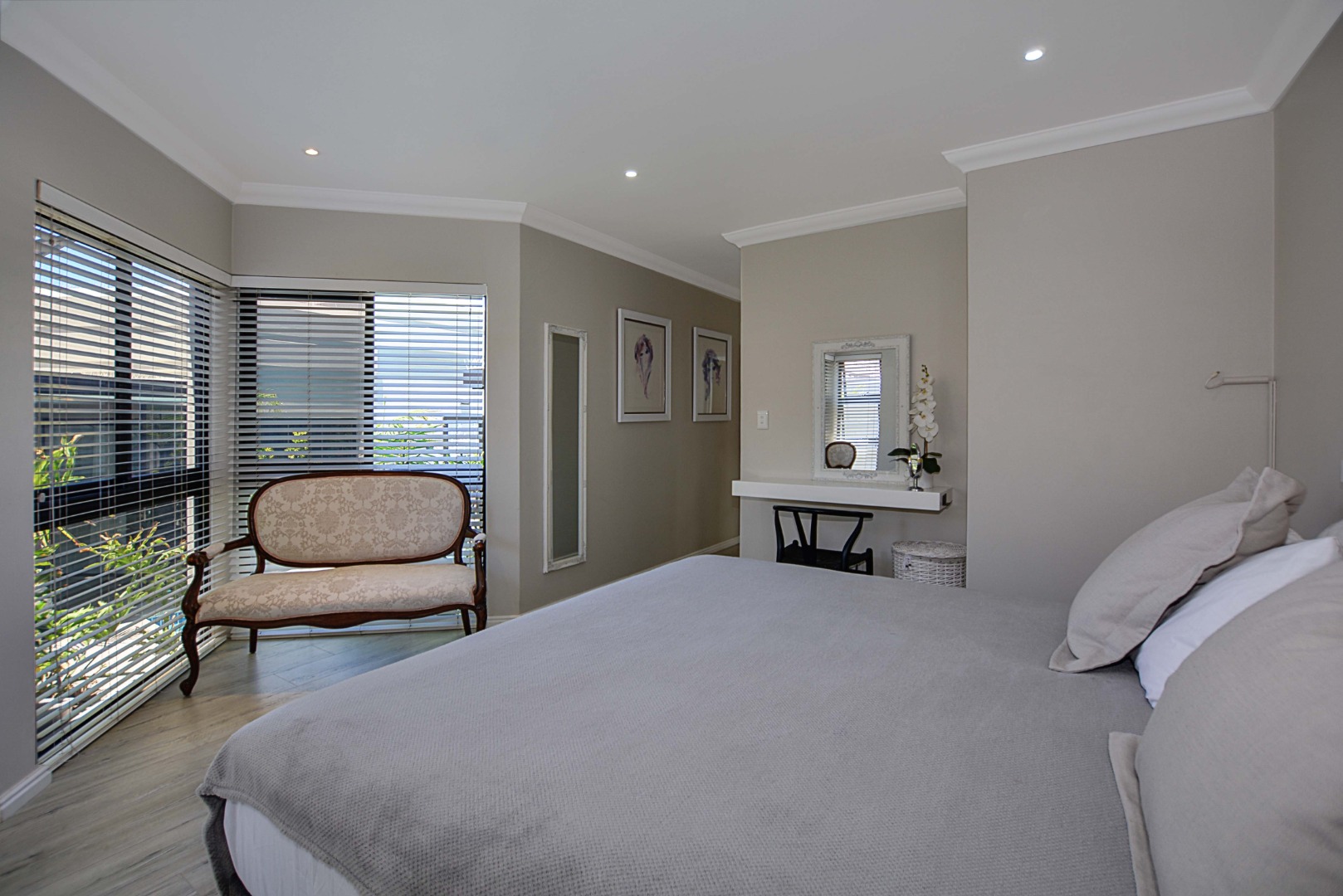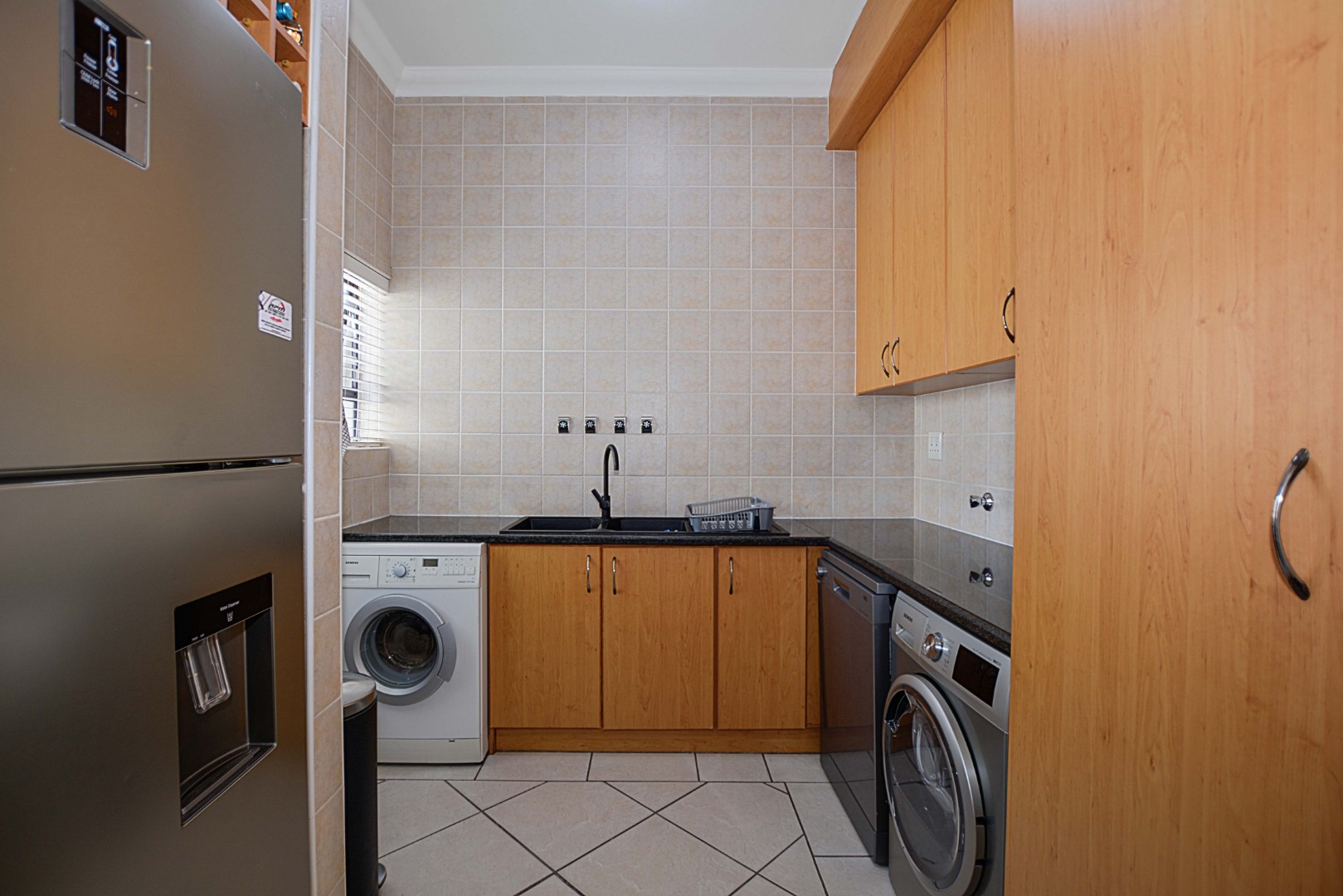- 4
- 2
- 2
- 260 m2
- 585 m2
Monthly Costs
Monthly Bond Repayment ZAR .
Calculated over years at % with no deposit. Change Assumptions
Affordability Calculator | Bond Costs Calculator | Bond Repayment Calculator | Apply for a Bond- Bond Calculator
- Affordability Calculator
- Bond Costs Calculator
- Bond Repayment Calculator
- Apply for a Bond
Bond Calculator
Affordability Calculator
Bond Costs Calculator
Bond Repayment Calculator
Contact Us

Disclaimer: The estimates contained on this webpage are provided for general information purposes and should be used as a guide only. While every effort is made to ensure the accuracy of the calculator, RE/MAX of Southern Africa cannot be held liable for any loss or damage arising directly or indirectly from the use of this calculator, including any incorrect information generated by this calculator, and/or arising pursuant to your reliance on such information.
Mun. Rates & Taxes: ZAR 2025.00
Property description
Step into your dream home – an entertainer’s delight for ultimate relaxation, convenience and style! Featuring four spacious bedrooms, including a luxurious main suite with a walk-in dresser, corner bath and expansive shower - the home is designed for relaxation.
The Cherrywood kitchen boasts a gas hob, electric oven, and a stainless steel extractor fan - plus a scullery that houses three appliances. It seamlessly flows onto the open plan dining area and adjacent Sunroom . With frameless glass fold-away doors, the space further opens up onto an expansive lounging area. Enjoy a wind-protected area heated sparkling pool, with a built-in area for a gas braai.
The home has versatile, spacious rooms. Upstairs, enjoy a secluded private lounge with serene views across to the Tygerberg Hills, complete with built in gas fireplace and plantation shutters leading onto an open balcony. The downstairs room can easily be adapted to suit your needs, whether it is a study, an extra lounge, or even another bedroom!
Some great practical touches that make life easier is the extra storage - space for “Boy’s Toys”, a large workroom, a garden shed - and the low-maintenance garden with Astro turf and water-wise succulents for ultimate ease!
Stay comfortable year-round with air-conditioned bedrooms and temperature-controlled areas. With a Sync 5km Solar Inverter System, you’ll reduce your electricity costs and have reliable energy even during downtime. Plus, heat extractors keep the ceiling cool, and a woodburning fireplace in the dining area adds a cozy touch for chilly evenings.
Nestled in sought-after West Beach, this home offers everything you need and is just a short walk from the stunning Blouberg Beachfront, where you’ll have easy access to beaches, restaurants, and exciting entertainment options. Enjoy breathtaking views of Table Mountain, just 20 minutes away, while living in a neighborhood with excellent private and public schools and a reliable bus system for easy commuting.
Live the coastal lifestyle you’ve always dreamed of and book your viewing today!
Property Details
- 4 Bedrooms
- 2 Bathrooms
- 2 Garages
- 3 Lounges
- 1 Dining Area
Property Features
- Pool
- Pets Allowed
- Garden
- Family TV Room
- Outbuildings: 1
- Building Options: Facing: East, West, Roof: Flat Roof, Style: Modern, Wall: Plaster
- Special Feature 1 Inverter 5kw system and 14 solar panels and 2 Sun Sync batteries
- Security 1 Alarm System, Electric Fencing, Perimeter Wall Garden beams
- Pool 1 Heating for pool, Pool pump and auto pool cleaner
- Parking 1 Plus enclosure for motor bike
- Outbuilding 1 Garden Shed
- Other 1 2 Entertainment Rooms (The one is a Sunroom and the other a closed Patio but not sure what options you have)?
- Office/study 1 Can be another lounge or a large Study
- Living Room/lounge 1 1 Private lounge, TV lounge and a sunroom
- Kitchen 1 Scullery
- Garden 1 Irrigation system Astro turf
- Bedroom 1 Air Conditioner
- Bathroom 1 Two FULL bathrooms
- Temperature Control 1 Air conditioners x 7, Gas and wood burning Fireplace
| Bedrooms | 4 |
| Bathrooms | 2 |
| Garages | 2 |
| Floor Area | 260 m2 |
| Erf Size | 585 m2 |
















































