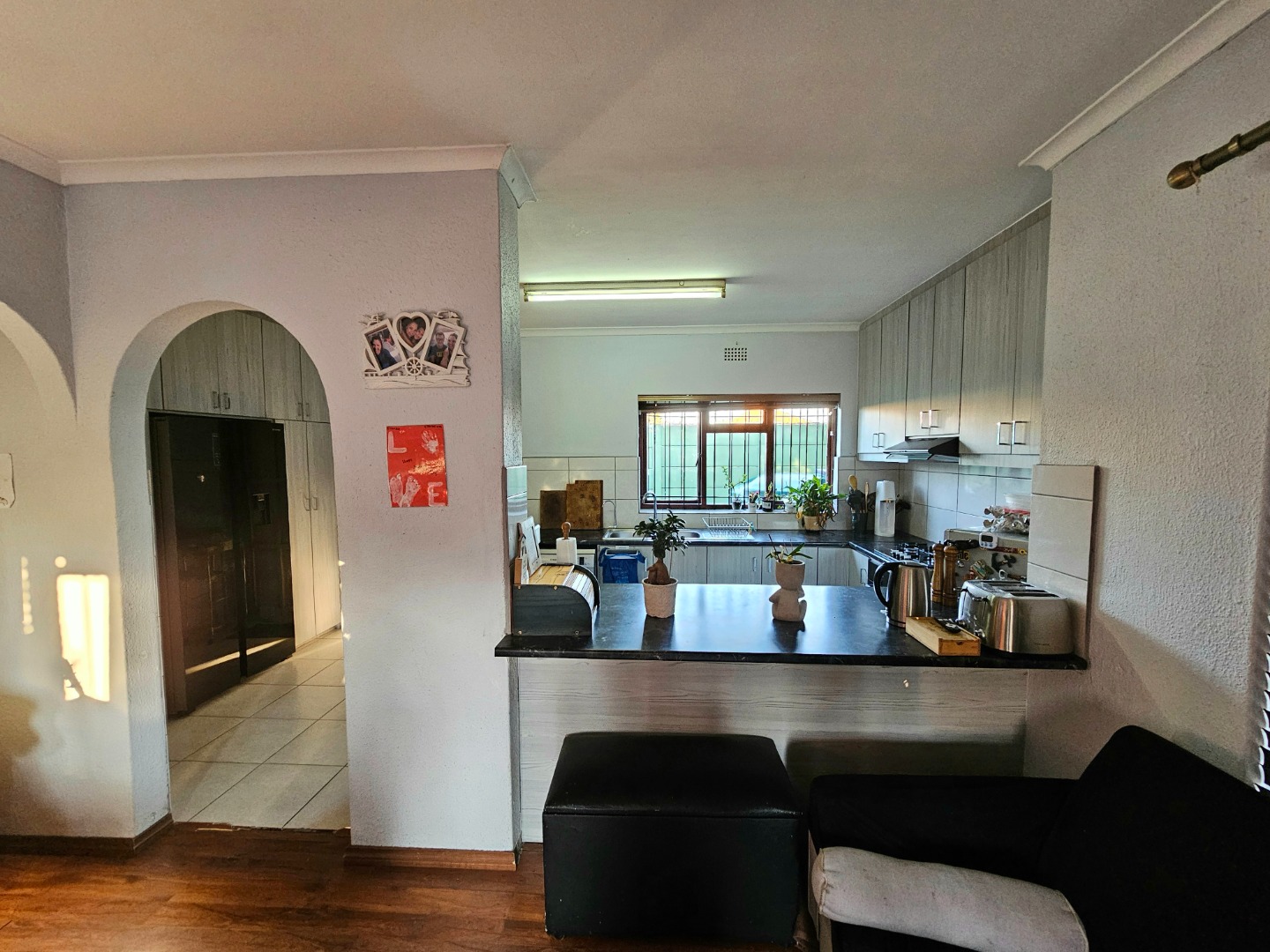- 2
- 1.5
- 1
- 86 m2
- 363 m2
Monthly Costs
Monthly Bond Repayment ZAR .
Calculated over years at % with no deposit. Change Assumptions
Affordability Calculator | Bond Costs Calculator | Bond Repayment Calculator | Apply for a Bond- Bond Calculator
- Affordability Calculator
- Bond Costs Calculator
- Bond Repayment Calculator
- Apply for a Bond
Bond Calculator
Affordability Calculator
Bond Costs Calculator
Bond Repayment Calculator
Contact Us

Disclaimer: The estimates contained on this webpage are provided for general information purposes and should be used as a guide only. While every effort is made to ensure the accuracy of the calculator, RE/MAX of Southern Africa cannot be held liable for any loss or damage arising directly or indirectly from the use of this calculator, including any incorrect information generated by this calculator, and/or arising pursuant to your reliance on such information.
Mun. Rates & Taxes: ZAR 586.00
Property description
• A HUUUUGELY pleasant surprise awaits the avid garden lover !
• 2 SUNNY Bedrooms with plenty of cupboards.
• COSY Lounge/Dining area leading onto…….
• LOVELY braai patio with built face brick BRAAI.
• 1,5 Bathrooms (En-suite with shower, basin and toilet and 2nd bathroom with bath, basin and toilet).
• Nice OPEN-PLAN KITCHEN with plenty extra space for whatever your need it for !
• Single garage with BRAND NEW remote controllable door opener AND sectional overhead garage door !
• Secure extra additional parking for 1 vehicle behind motor-gate.
• Walking distance to BRACKENFELL Primary and BRACKENFELL High School and close driving distance to Cape Gate Medi-clinic and Major shopping Centres.
• VERY GOOD Security measurements as in electrical fencing, burglar bars and safety gates !
• Located in low traffic CRESCENT.
• Don’t delay, phone today !
Property Details
- 2 Bedrooms
- 1.5 Bathrooms
- 1 Garages
- 1 Ensuite
- 1 Lounges
- 1 Dining Area
Property Features
- Patio
- Storage
- Aircon
- Pets Allowed
- Access Gate
- Kitchen
- Built In Braai
- Garden
- Family TV Room
| Bedrooms | 2 |
| Bathrooms | 1.5 |
| Garages | 1 |
| Floor Area | 86 m2 |
| Erf Size | 363 m2 |




















































