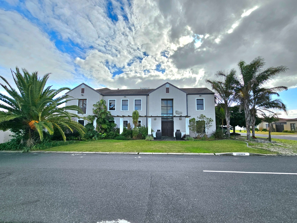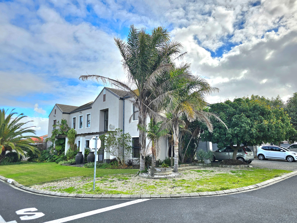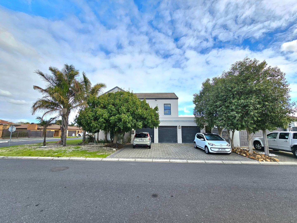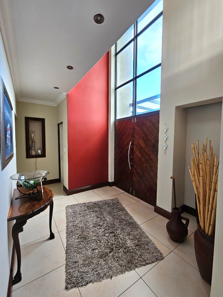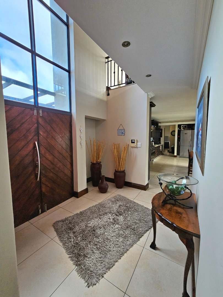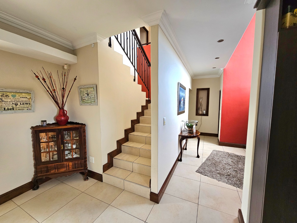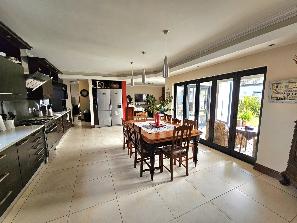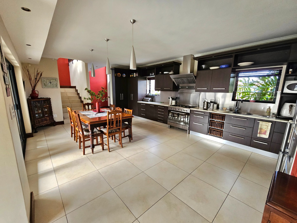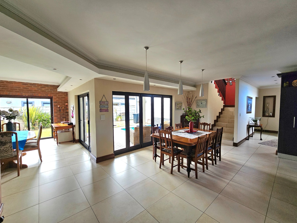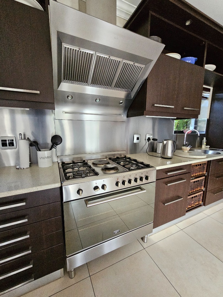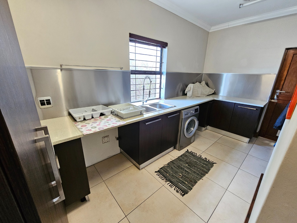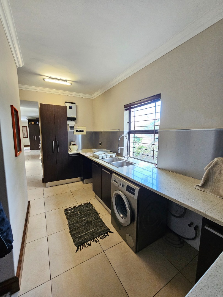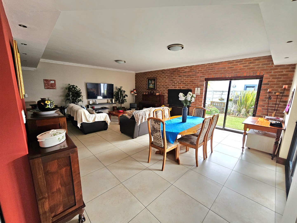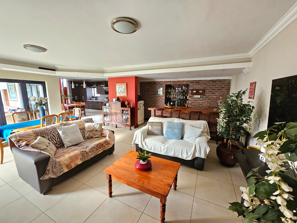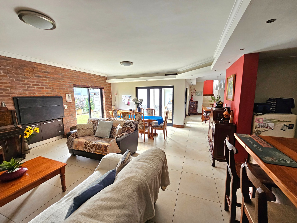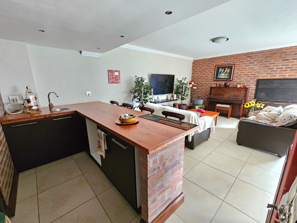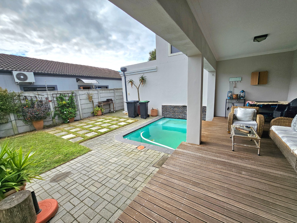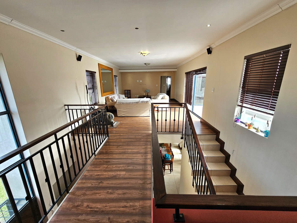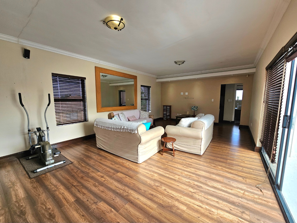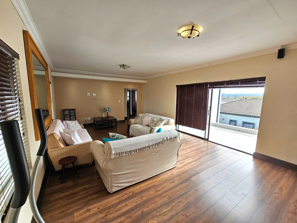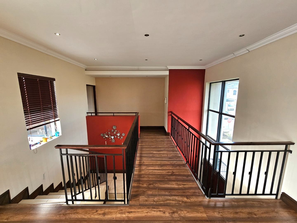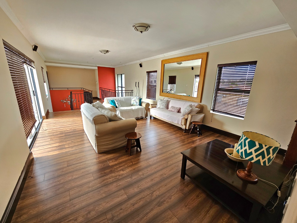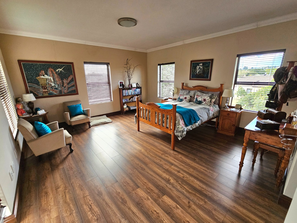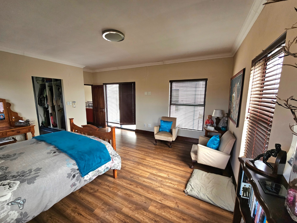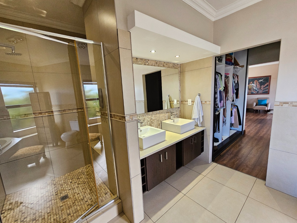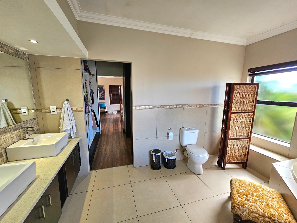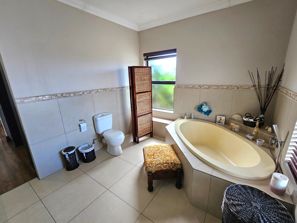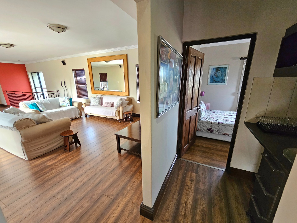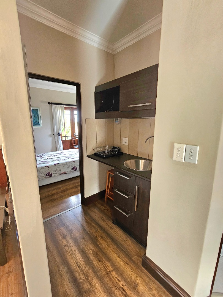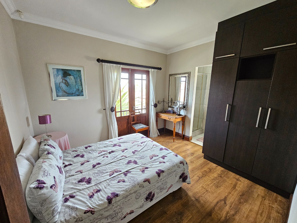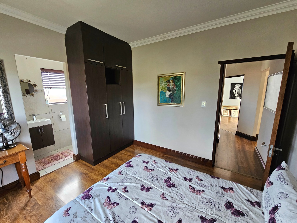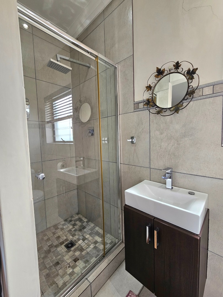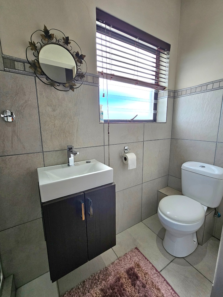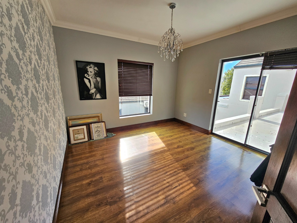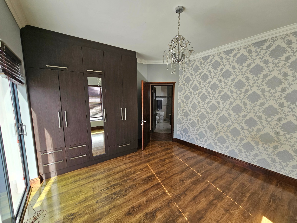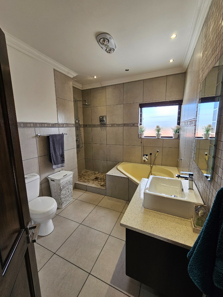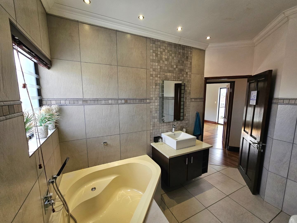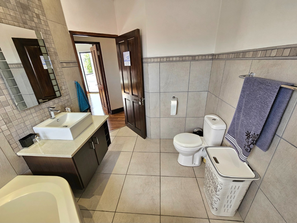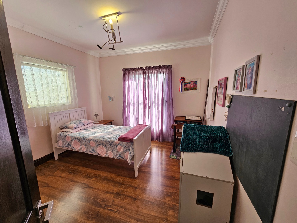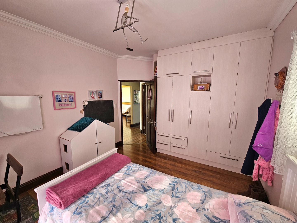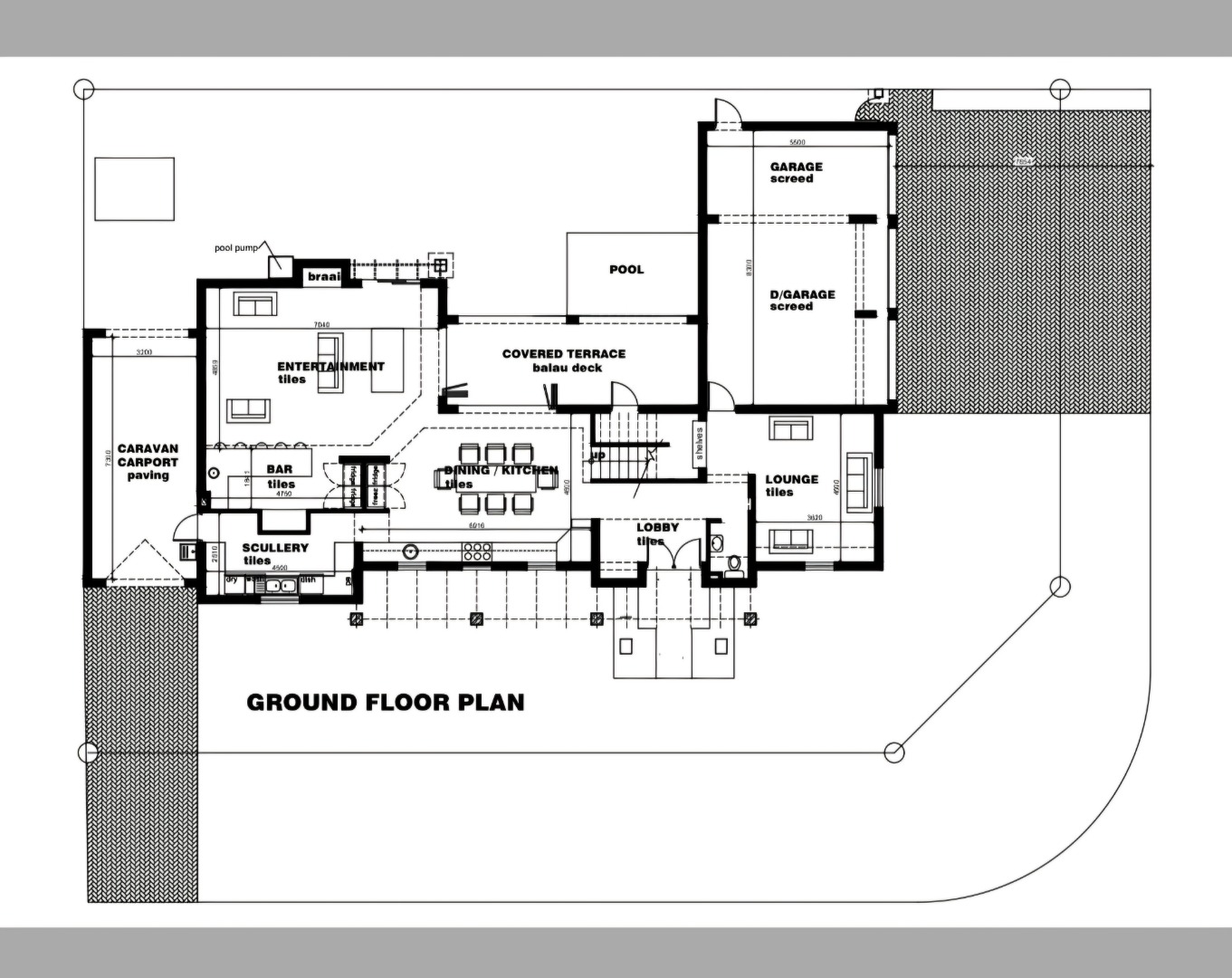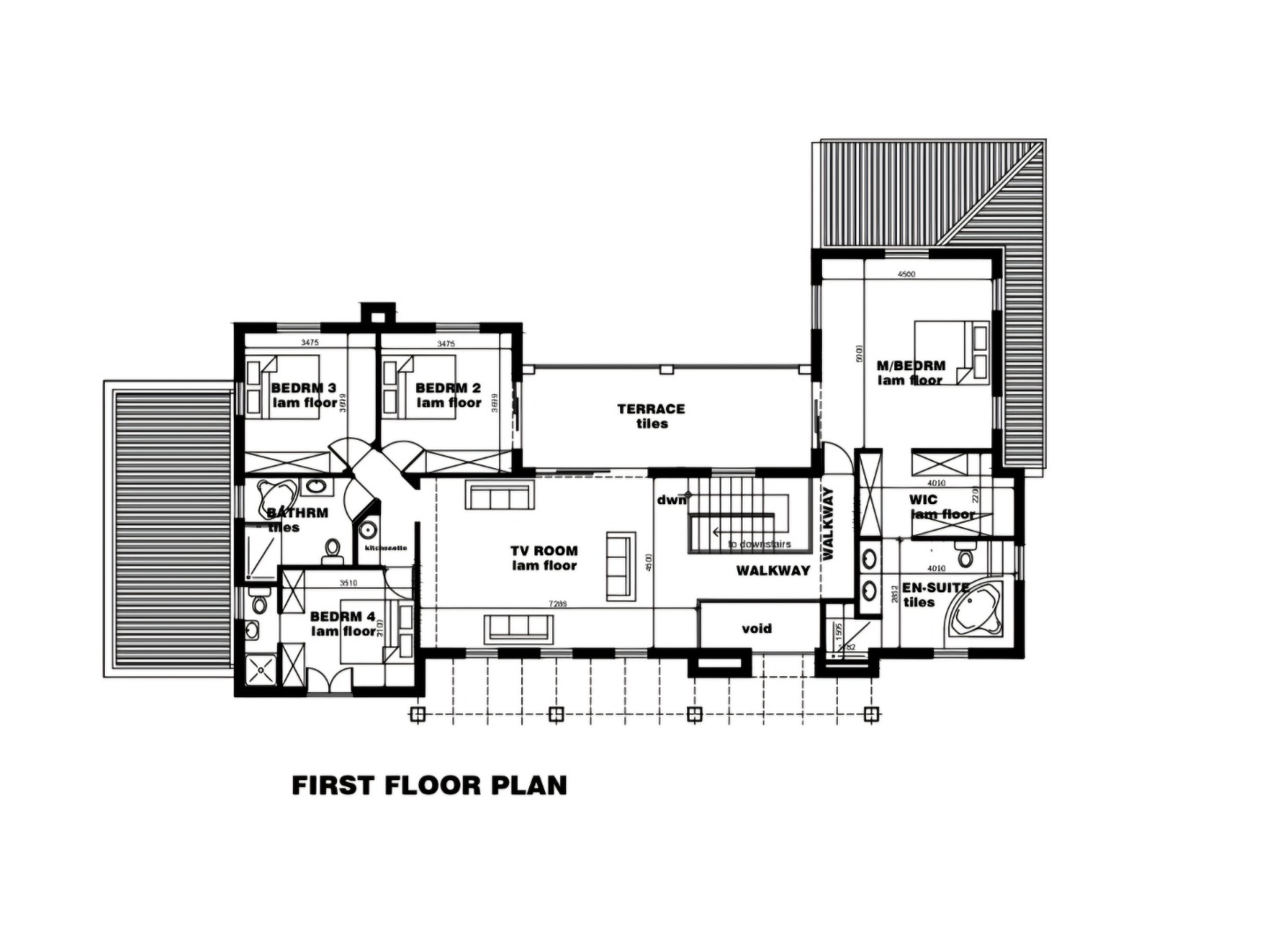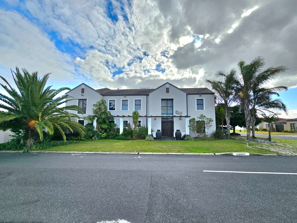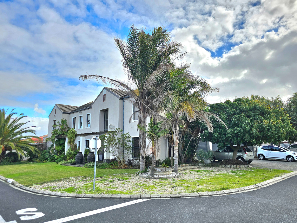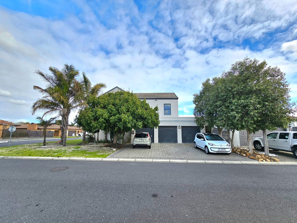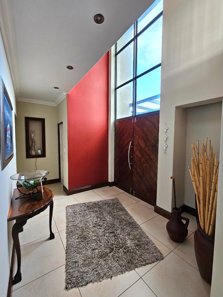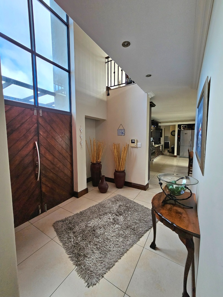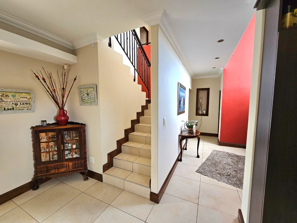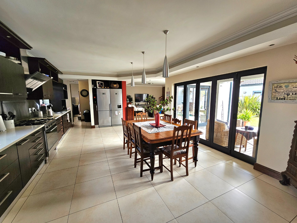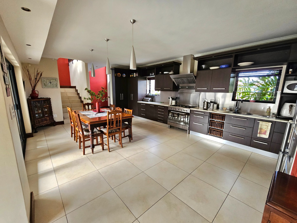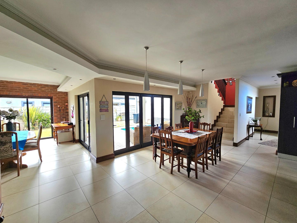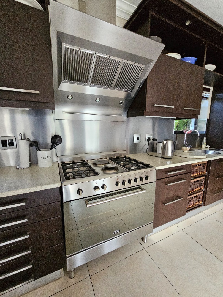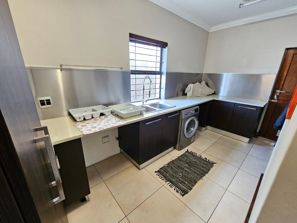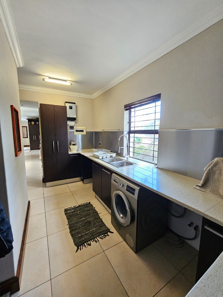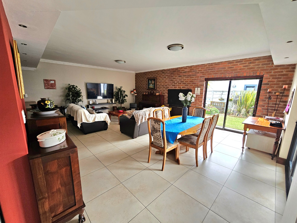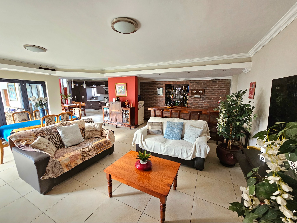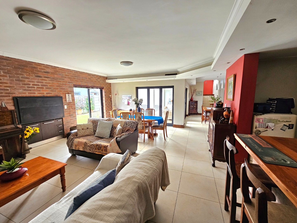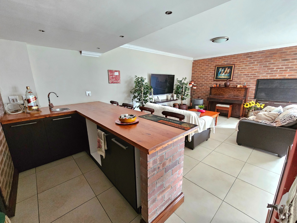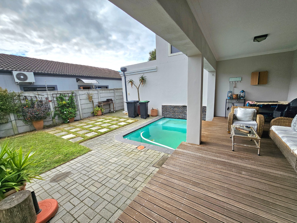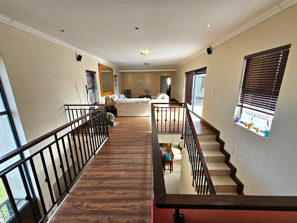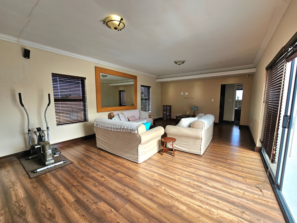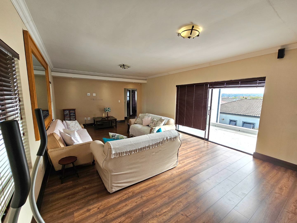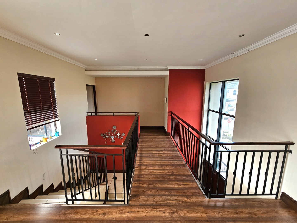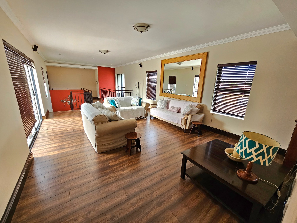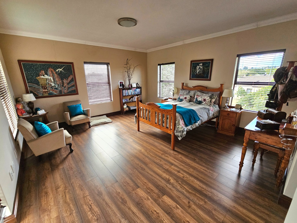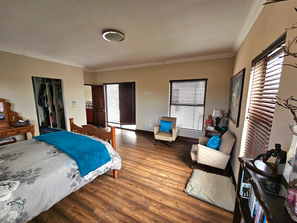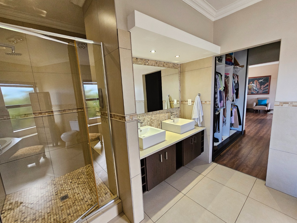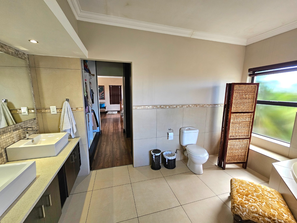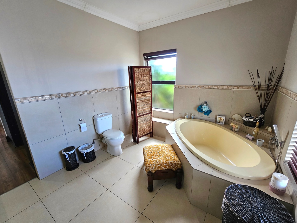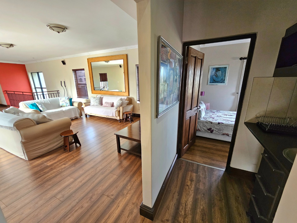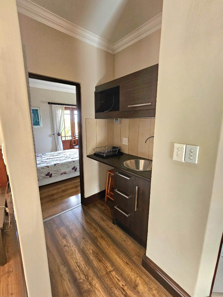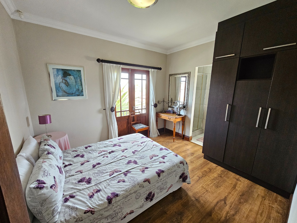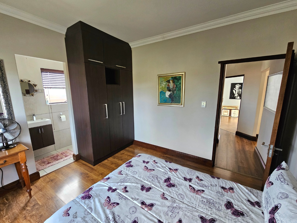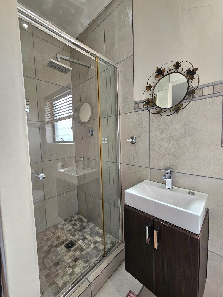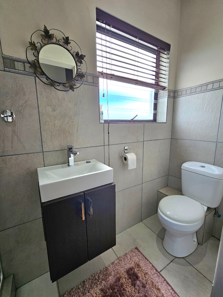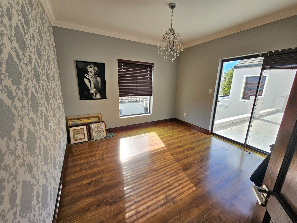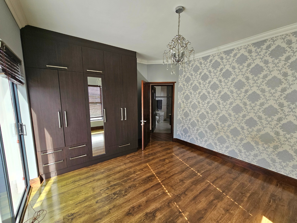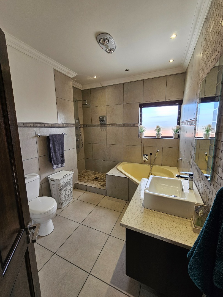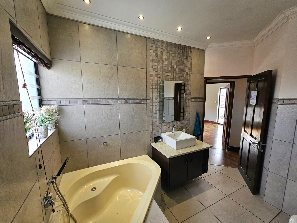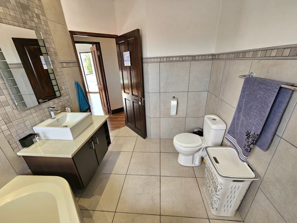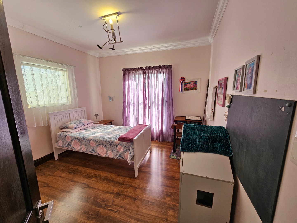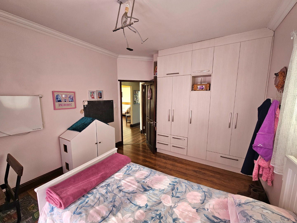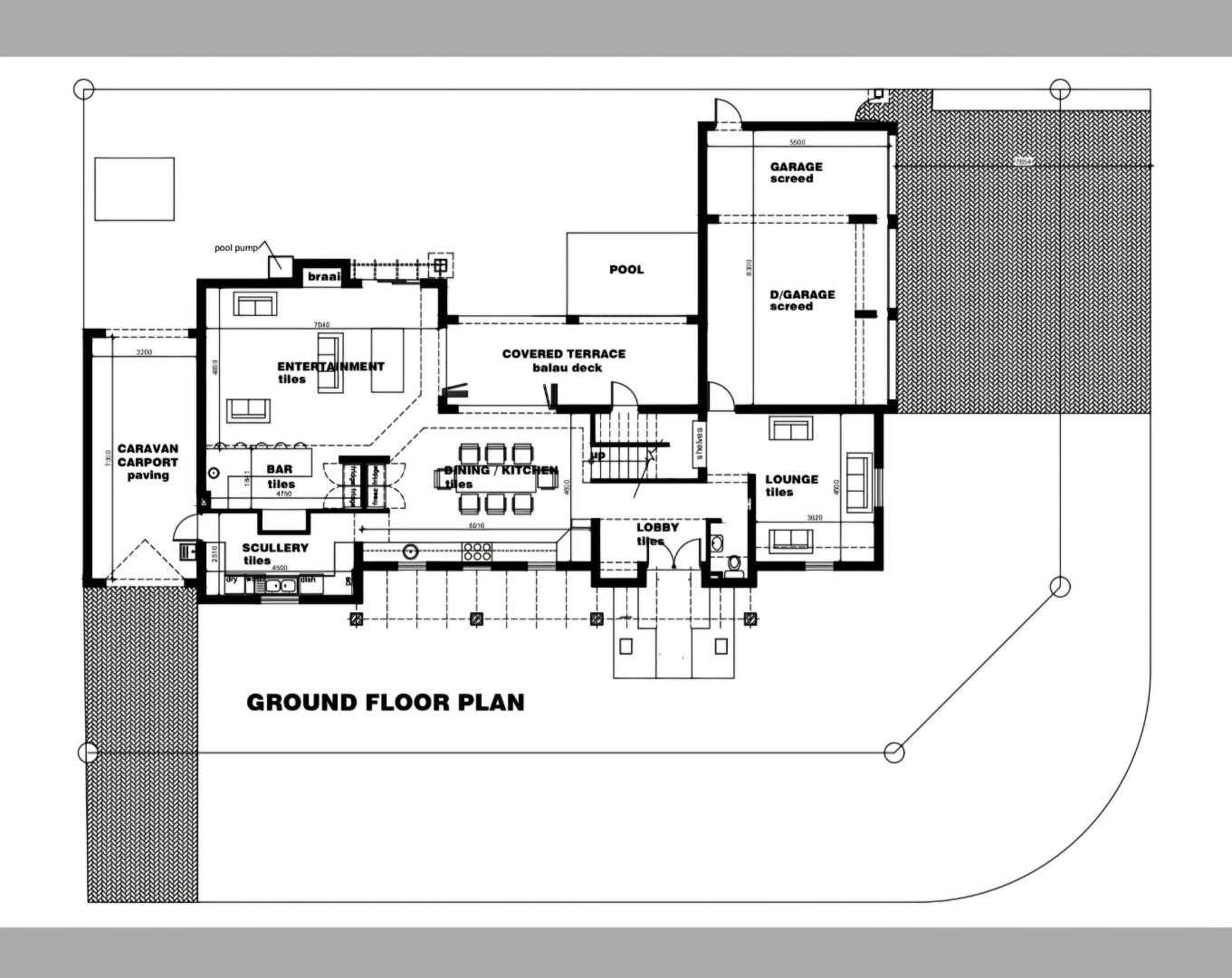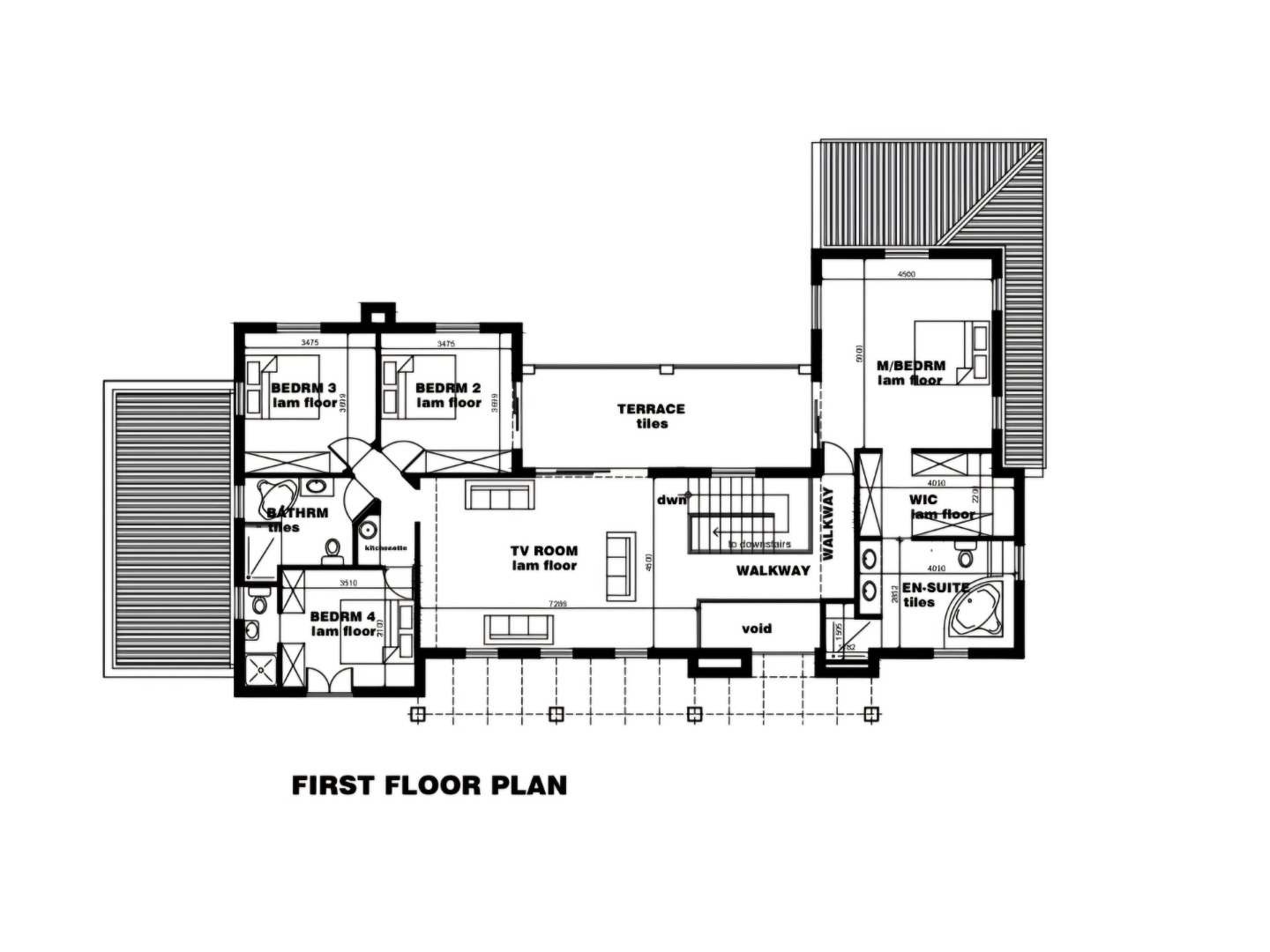- 5
- 3.5
- 4.5
- 415 m2
- 567 m2
Monthly Costs
Monthly Bond Repayment ZAR .
Calculated over years at % with no deposit. Change Assumptions
Affordability Calculator | Bond Costs Calculator | Bond Repayment Calculator | Apply for a Bond- Bond Calculator
- Affordability Calculator
- Bond Costs Calculator
- Bond Repayment Calculator
- Apply for a Bond
Bond Calculator
Affordability Calculator
Bond Costs Calculator
Bond Repayment Calculator
Contact Us

Disclaimer: The estimates contained on this webpage are provided for general information purposes and should be used as a guide only. While every effort is made to ensure the accuracy of the calculator, RE/MAX of Southern Africa cannot be held liable for any loss or damage arising directly or indirectly from the use of this calculator, including any incorrect information generated by this calculator, and/or arising pursuant to your reliance on such information.
Mun. Rates & Taxes: ZAR 1598.00
Property description
The Architect owner and resident designed this house to
perfection !!!
No beating around the bush with love letters or short
stories, just pure facts!!!
· NORTH FACING bedrooms and living areas !!!
· Especially for the ladies…..LOTS OF NATURAL LIGHT
!!!
· FANTASTIC FLOW !!!
· Bedrooms, lounges and recreation areas are perfectly
positioned to optimise maximum functionality !!!
· As in all well-planned houses, the kitchen forms
the pivot and hart of this lovely family home.
· 5 SPACIOUS bedrooms, all but 1 with plenty
built-in cupboards !
· GIGANTIC main bedroom with walk-in cup boards
and TABLE MOUNTAIN VIEWS!
· 3,5 Bathrooms (2 en-suites, i.e. 1 at Master
bedroom and 1 at guest bedroom) + 1 FULL family bathroom + a private guest bathroom.
· 5 Living areas, as in :
Private reception lounge currently used as home office (can easily be
converted into 5th bedroom with en-suite),
Kitchen lounge or dining room,
Tv lounge/Braai room with spacious built-in bar as well !
Under cover patio area next to pool,
Spacious pyjama lounge/TV room upstairs with mini kitchen !
• Spacious WELL EQUIPED open-plan kitchen overlooking recreation areas and pool area.
• Separate scullery/pantry/laundry with THREE water points and direct access to 4th garage and back yard/washing line area.
• Covered patio with hard wood deck boundaries onto lovely splash pool and northern garden area!
• 4,5 Garages with direct access with 2 of the 4,5 garages having remote controlled garage doors.
• Balcony with BEAUTIFULL TABLE MOUNTAIN SUNSETT VIEWS !!!
• STUNNING double volume entrance foyer with South facing front door, perfect for North Western rain when guests arrive !
• Enough ground left to keep a few furry friends !
• BONUSSES :
Borehole water !
Solar panels with back-up batteries and inverter system !
Solar geyser !
Wine cellar under stair case !
Intercom system to front door from both floors !
Safety gates, Perspex burglar bars and external beams !
Located in BEST PART of Sonkring !
• DON’T DELAY, PHONE TODAY !!!
Property Details
- 5 Bedrooms
- 3.5 Bathrooms
- 4.5 Garages
- 2 Ensuite
- 2 Lounges
- 1 Dining Area
Property Features
- Balcony
- Patio
- Pool
- Deck
- Laundry
- Storage
- Satellite
- Pets Allowed
- Alarm
- Scenic View
- Kitchen
- Built In Braai
- Pantry
- Guest Toilet
- Entrance Hall
- Garden
- Intercom
- Family TV Room
| Bedrooms | 5 |
| Bathrooms | 3.5 |
| Garages | 4.5 |
| Floor Area | 415 m2 |
| Erf Size | 567 m2 |
