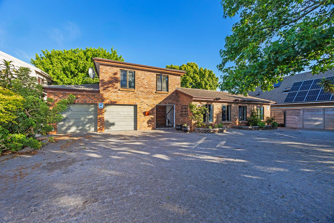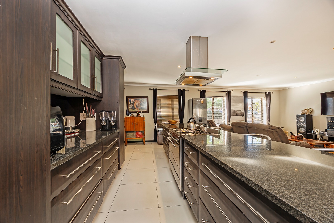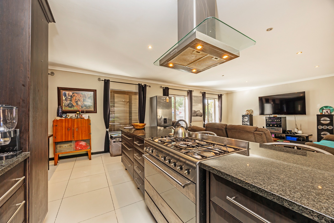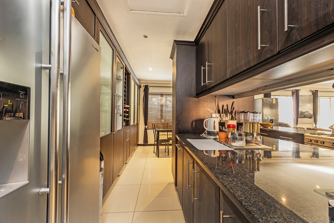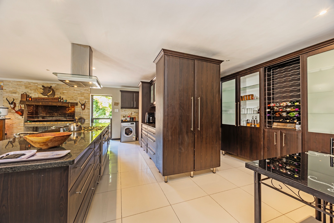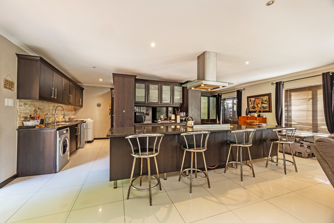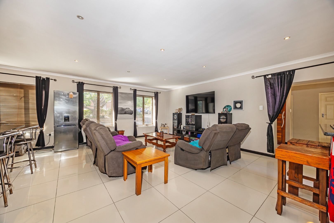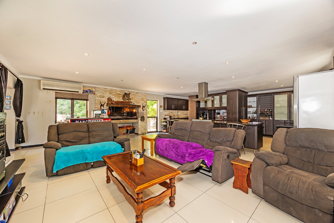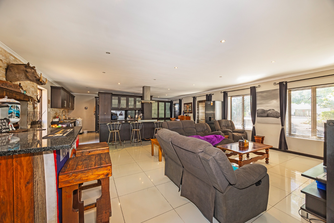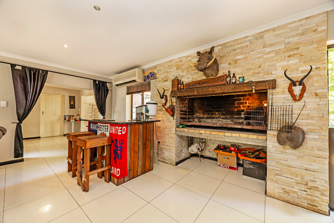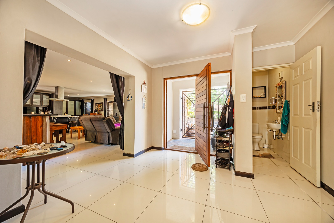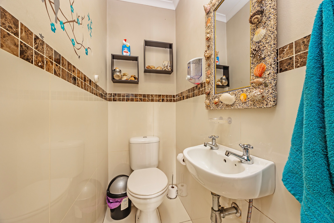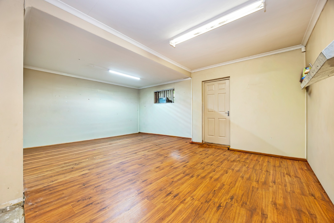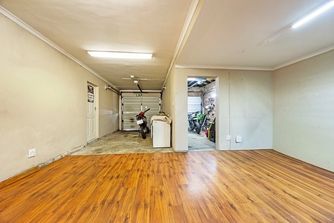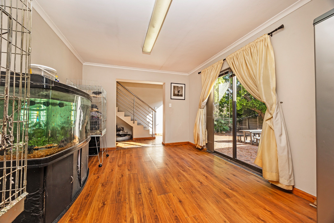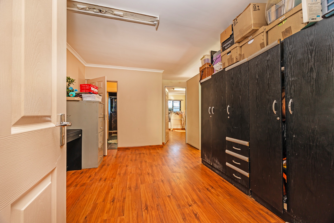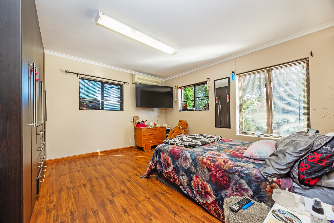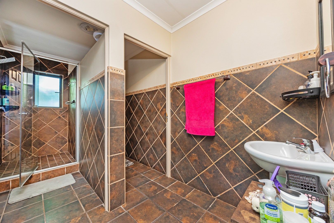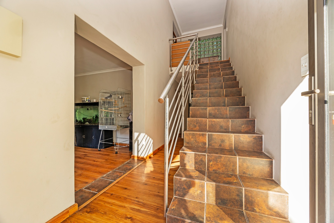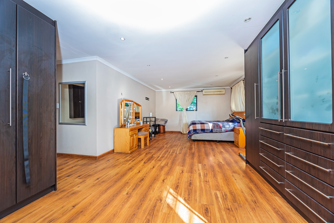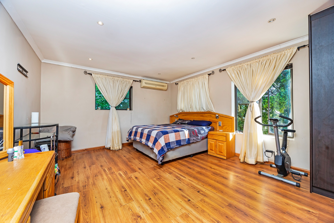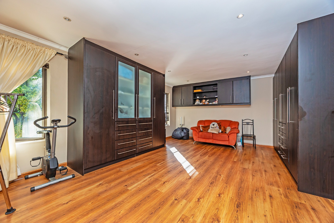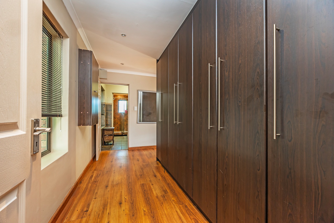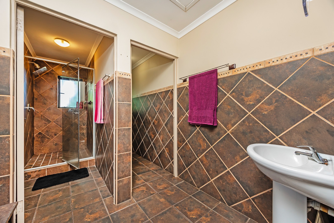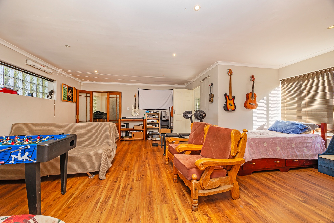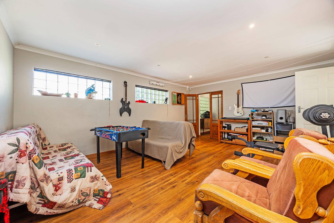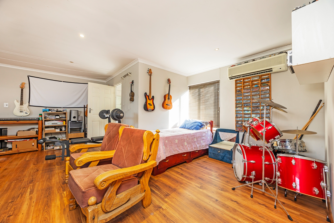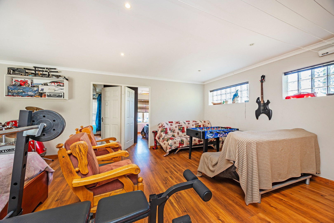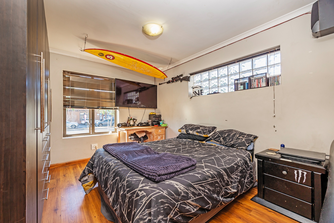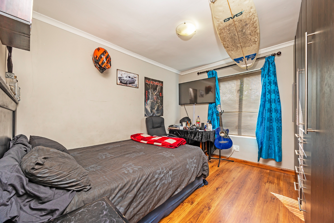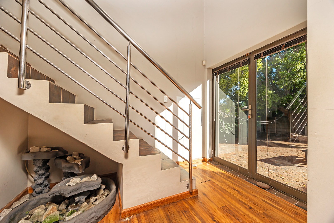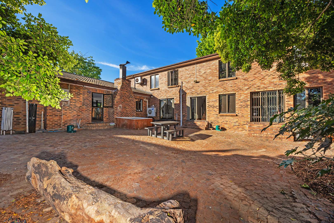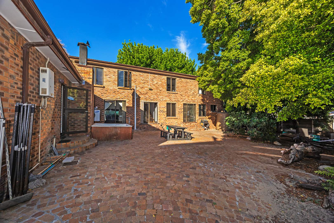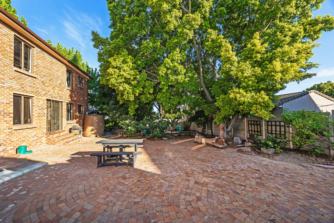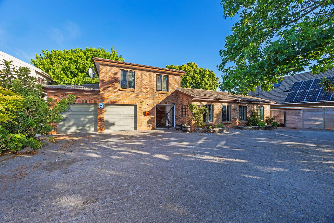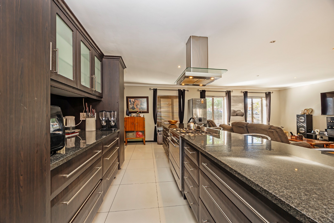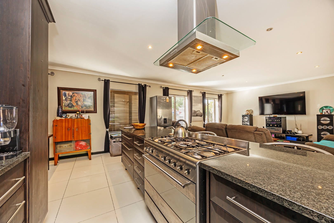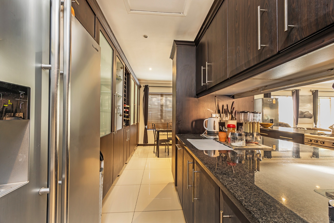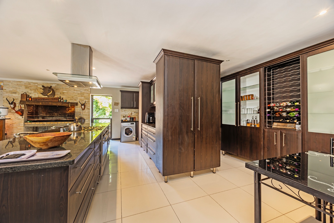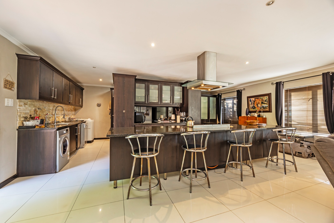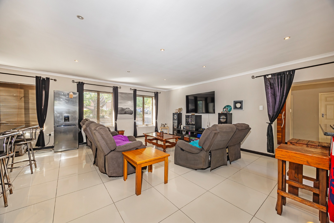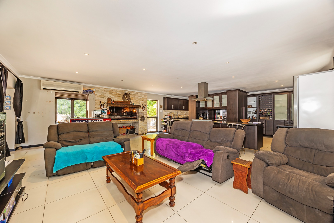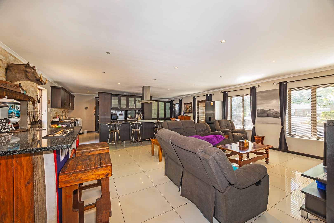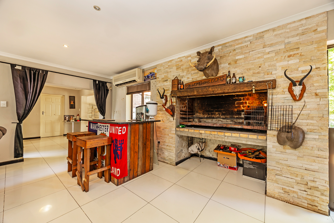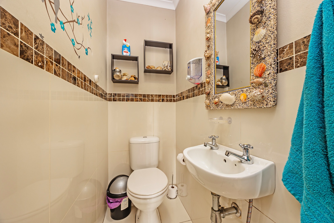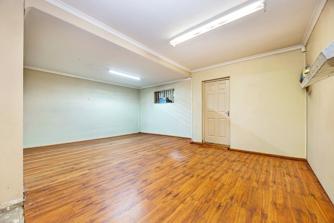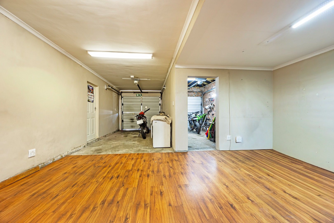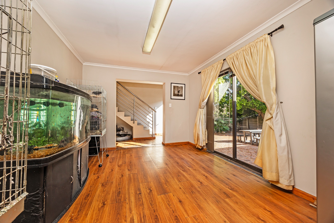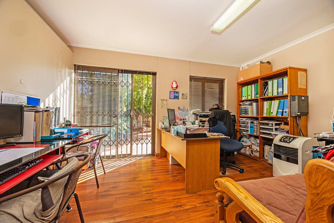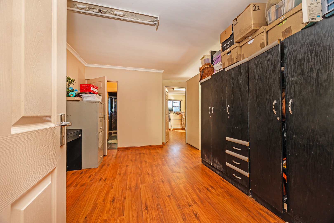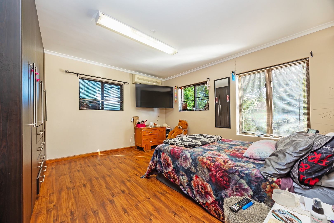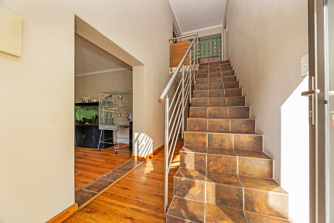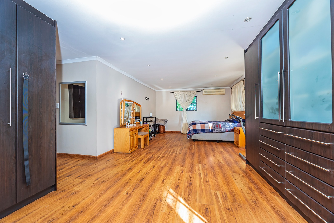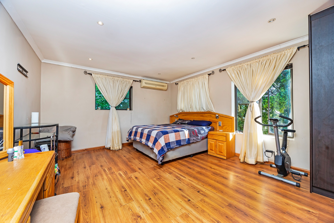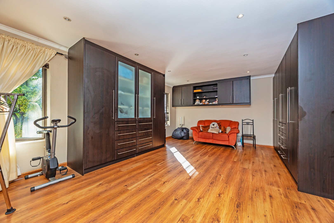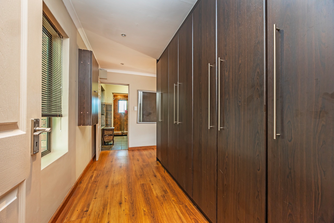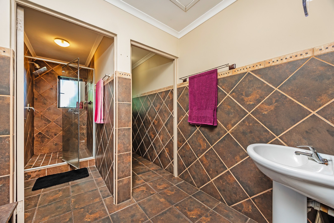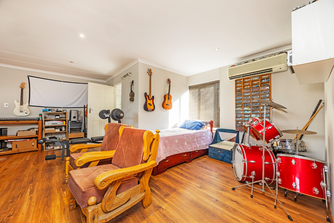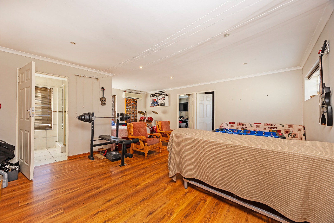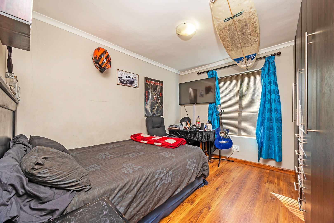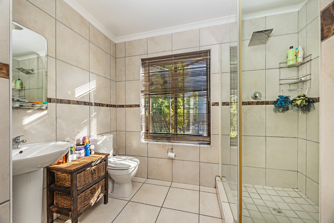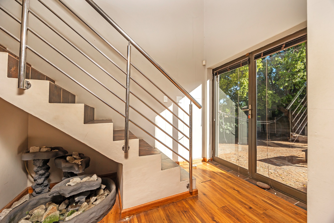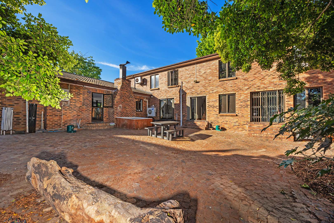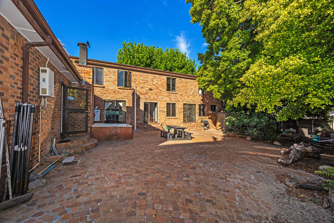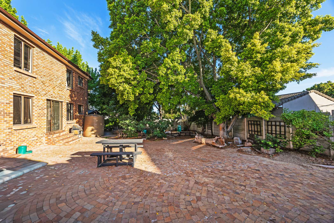- 5
- 4
- 2
- 430 m2
- 926 m2
Monthly Costs
Monthly Bond Repayment ZAR .
Calculated over years at % with no deposit. Change Assumptions
Affordability Calculator | Bond Costs Calculator | Bond Repayment Calculator | Apply for a Bond- Bond Calculator
- Affordability Calculator
- Bond Costs Calculator
- Bond Repayment Calculator
- Apply for a Bond
Bond Calculator
Affordability Calculator
Bond Costs Calculator
Bond Repayment Calculator
Contact Us

Disclaimer: The estimates contained on this webpage are provided for general information purposes and should be used as a guide only. While every effort is made to ensure the accuracy of the calculator, RE/MAX of Southern Africa cannot be held liable for any loss or damage arising directly or indirectly from the use of this calculator, including any incorrect information generated by this calculator, and/or arising pursuant to your reliance on such information.
Mun. Rates & Taxes: ZAR 2068.00
Property description
NEW SOLE MANDATE : Welcome to one of Vredekloof’s most impressive family homes — a substantial 430m² facebrick property offering exceptional space, multiple living areas and outstanding versatility for modern family life. Perfectly positioned , this home combines scale, and functionality in a way that is seldom found.
A generous entrance hall sets the tone for what is to come: wide-open rooms, superb flow and living spaces designed for both relaxation and entertaining. To the right of the entrance, a truly remarkable entertainment room awaits — complete with a built-in braai, bar area and enough floor space to host large gatherings with ease. This room opens directly to the private back garden, where mature trees create a shaded, tranquil setting ideal for outdoor living. There is ample room to install a swimming pool or to design a fully landscaped entertainment area to your taste.
The kitchen is another standout feature — exceptionally spacious, well laid out and equipped with extensive cupboard space. It anchors the central living areas and connects effortlessly to the informal lounge or TV room, creating a welcoming hub for family connection and everyday comfort.
Direct access from the double garage leads into an internal room that can be used exactly as your lifestyle requires: a home office, studio, consultation space or private study. With its own window and convenient proximity to the bedroom passage, this area offers genuine work-from-home potential.
Downstairs also includes a large, versatile living wing currently divided into a full bedroom and study with an external door leading to the garden. This space, complete with its own bathroom (shower, toilet and basin) and generous cupboard storage, is ideal for extended family, guests, teenagers, dual-living arrangements, a rental opportunity, a hobby room or an au-pair suite.
Upstairs, the master bedroom is a retreat of its own. Exceptionally spacious, it can comfortably accommodate a private lounge or reading corner and includes an en-suite bathroom with shower toilet & basin. Air-conditioning and large windows enhance comfort throughout the room.
Across the landing, a second upstairs lounge offers an additional entertainment or relaxation area, ideal as a TV room, teen pad or quiet family lounge. This space leads to two further spacious bedrooms, both featuring air-conditioning and built-in cupboards, with a bathroom - shower, toilet and basin.
The large back garden, with its beautiful, established trees and natural privacy, provides the perfect setting for family gatherings, children’s play, future pool installation or garden redesign. It is peaceful, private and full of potential.
Additional features include a double automated garage, extensive paved parking, gated side access from front to back and the enduring low-maintenance advantages of facebrick home.
This home offers an extraordinary combination of size, flexibility and location. With multiple living areas, dual-living possibilities, superb entertainment spaces and a generous garden, it is ideal for families seeking a property that adapts to their lifestyle while offering long-term value.
Homes of this scale and potential in Vredekloof are rarely available. This is an opportunity not to be missed.
Arrange with Yolanda today to view your next home.
Property Details
- 5 Bedrooms
- 4 Bathrooms
- 2 Garages
- 2 Ensuite
- 2 Lounges
- 1 Dining Area
Property Features
- Study
- Wheelchair Friendly
- Aircon
- Pets Allowed
- Alarm
- Kitchen
- Built In Braai
- Fire Place
- Guest Toilet
- Entrance Hall
- Paving
- Garden
- Family TV Room
| Bedrooms | 5 |
| Bathrooms | 4 |
| Garages | 2 |
| Floor Area | 430 m2 |
| Erf Size | 926 m2 |
