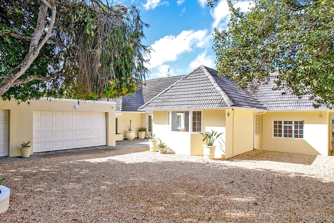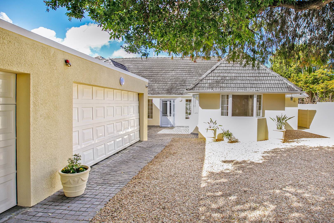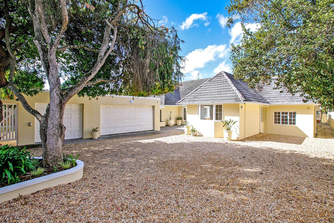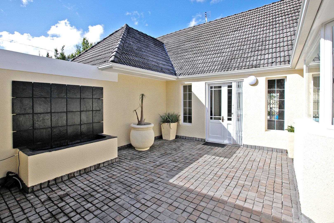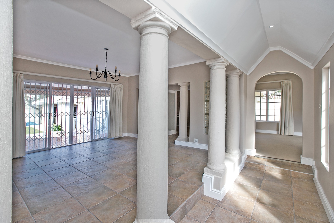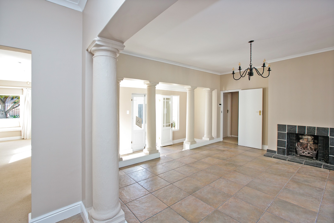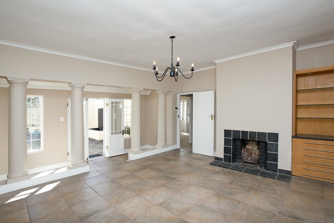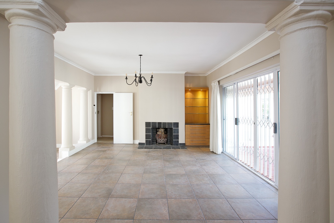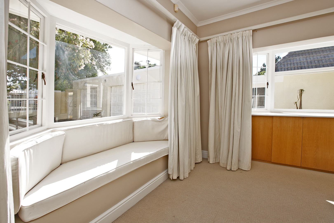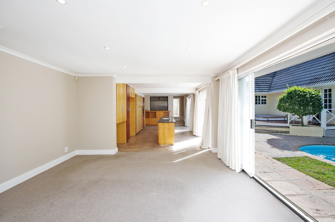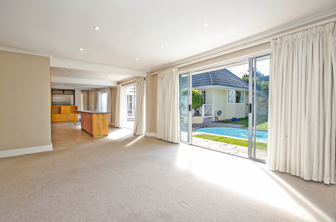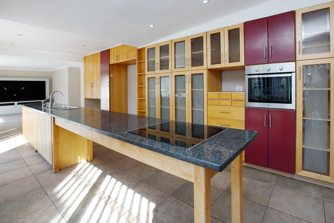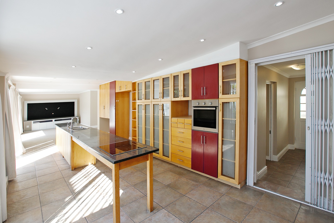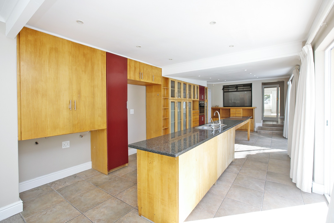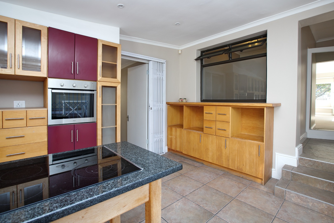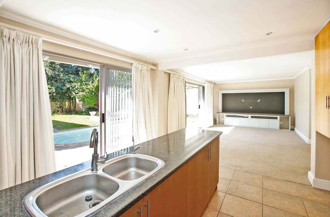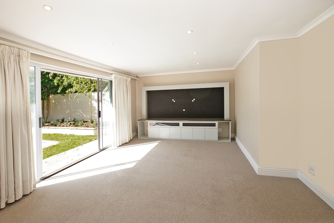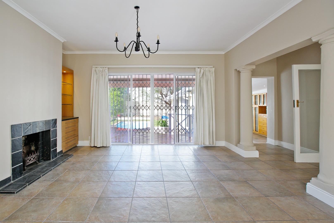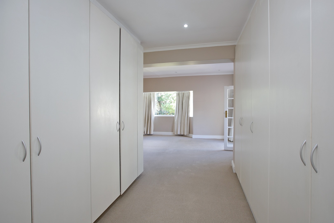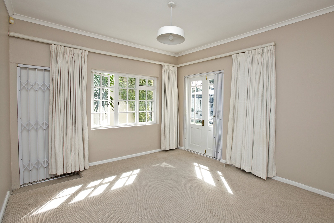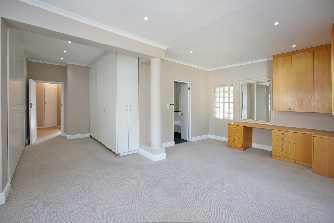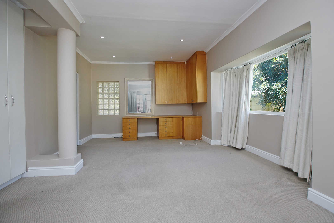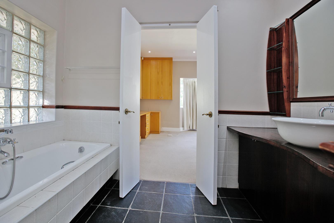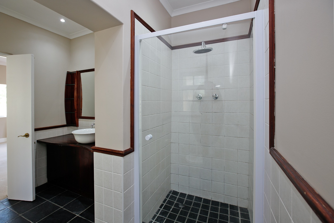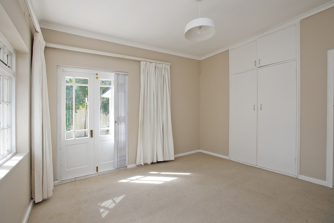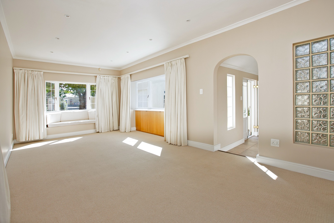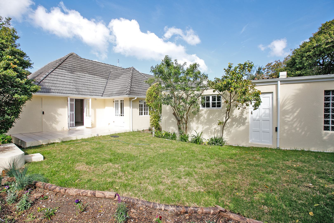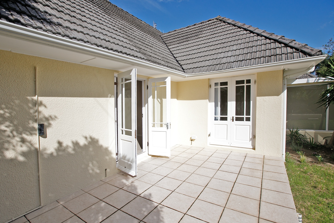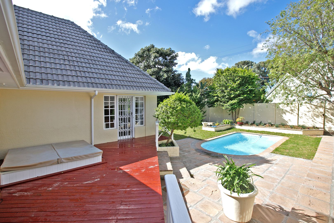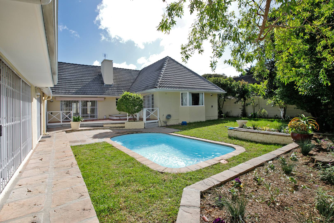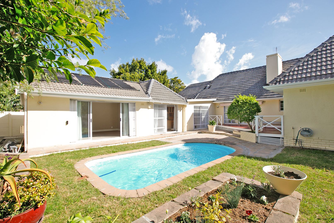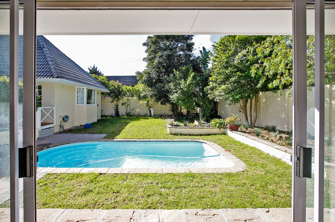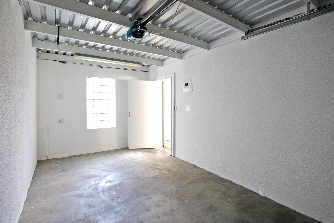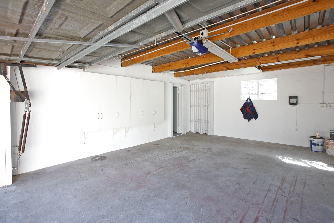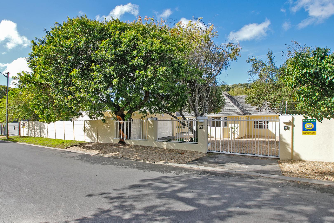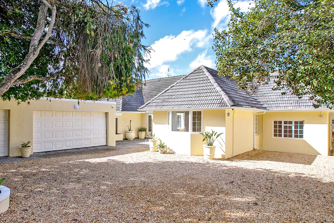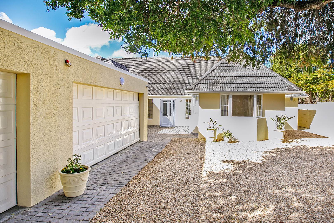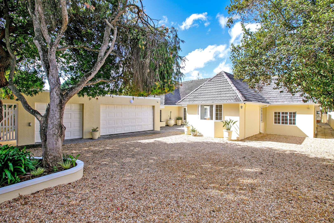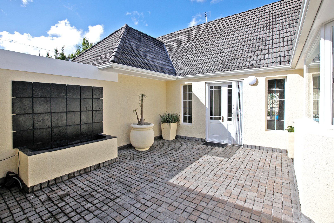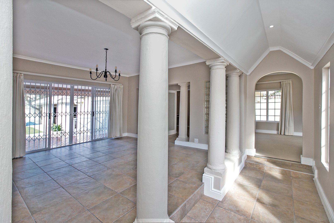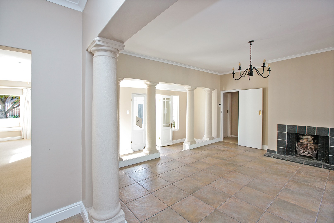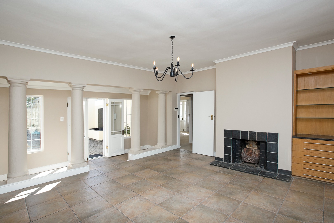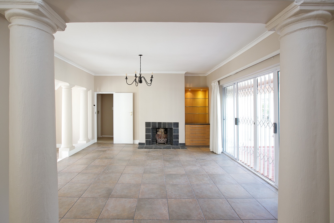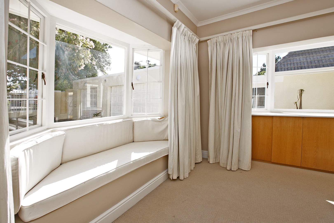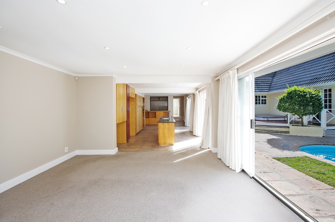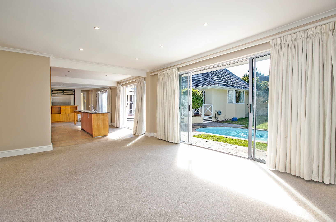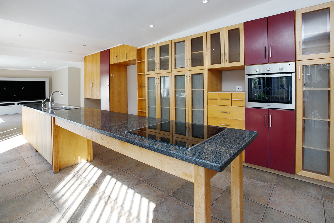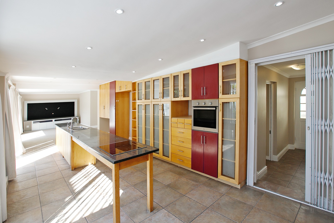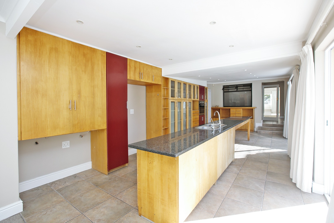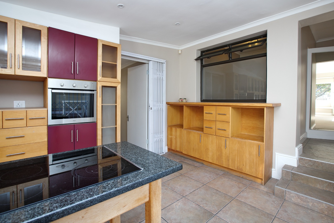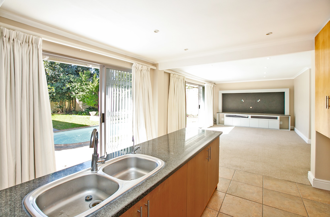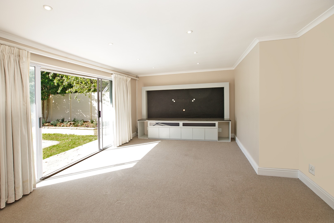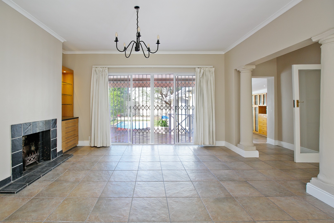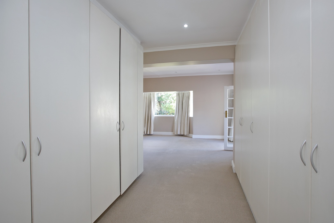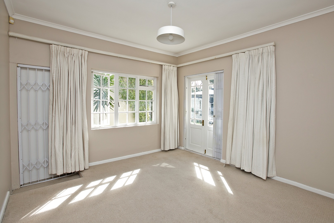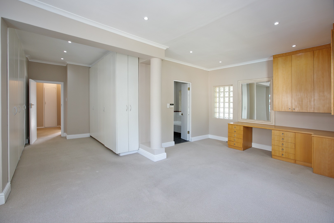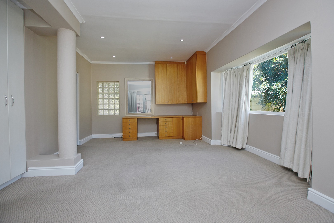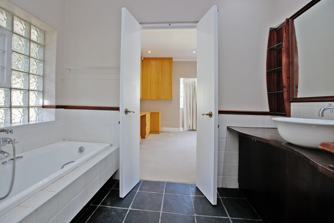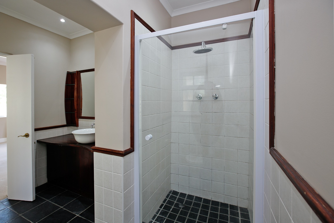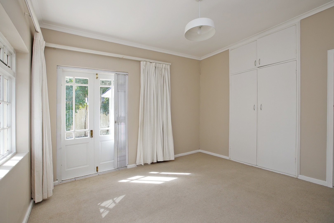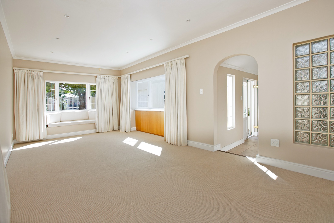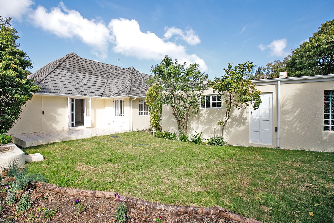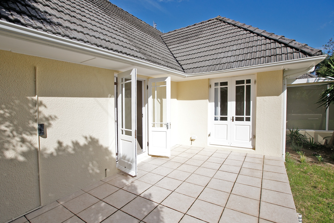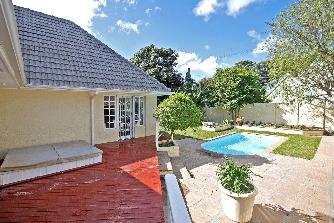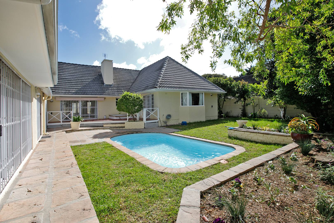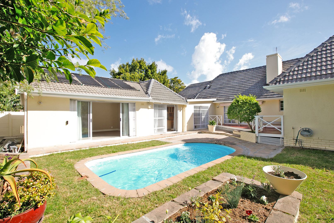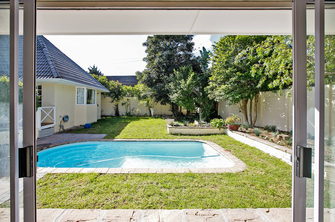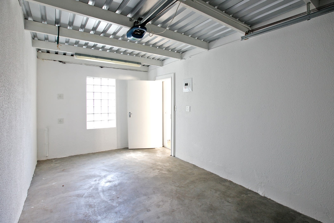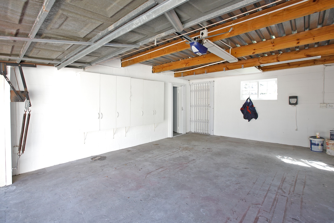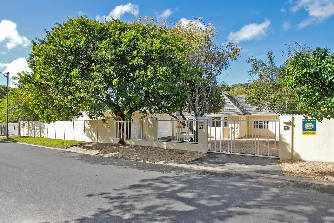- 4
- 4
- 3
- 212 m2
- 1 062 m2
Monthly Costs
Monthly Bond Repayment ZAR .
Calculated over years at % with no deposit. Change Assumptions
Affordability Calculator | Bond Costs Calculator | Bond Repayment Calculator | Apply for a Bond- Bond Calculator
- Affordability Calculator
- Bond Costs Calculator
- Bond Repayment Calculator
- Apply for a Bond
Bond Calculator
Affordability Calculator
Bond Costs Calculator
Bond Repayment Calculator
Contact Us

Disclaimer: The estimates contained on this webpage are provided for general information purposes and should be used as a guide only. While every effort is made to ensure the accuracy of the calculator, RE/MAX of Southern Africa cannot be held liable for any loss or damage arising directly or indirectly from the use of this calculator, including any incorrect information generated by this calculator, and/or arising pursuant to your reliance on such information.
Mun. Rates & Taxes: ZAR 2544.00
Property description
Once in a blue moon a home of this caliber with this much accommodation becomes available at a fair price.
The renovations are complete and this immaculate, contemporary home is now move-in ready for its new owner.
The west orientated entrance hall leads from the front door to a spacious lounge with a wood burning fireplace and has direct access to the patio, garden, pool and jacuzzi.
There is an additional formal carpeted lounge with big bay windows and fitted cabinetry alongside a fully-fitted, integrated study with 3 separate workstations.
The designer kitchen is a pure delight with a central island housing an electric hob and masses of storage. There are additional ceiling-to-floor fitted cupboards with an electric oven and space for a large microwave.
The kitchen extends to a large dining area / sitting room with a large built-in unit for a TV and music center.
Double doors lead from the dining area to the patio and garden with pool and jacuzzi.
The 3 bedrooms are cleverly designed as they are located beyond the lounge offering privacy ad tranquility. 2 of the bedrooms have direct access to the sunny garden located on the north side of the property.
The large carpeted main bedroom with walk-through dressing room has a beautiful full en-suite bathroom and direct access to the garden and pool.
The first of the additional 2 bedrooms is also en-suite with ceiling-to-floor built in cupboards and also has direct access to the sunny garden located on the north side of the property.
The 3rd bedroom also has plenty of fitted cupboards and has the exclusive use of an additional full family bathroom.
The cherry on top if this beautiful home is a fabulous independent self catering flat offering a separate entrance on the side of the house with a pathway to the front gates.
This accommodation consists of a lounge, bedroom, bathroom and fully-fitted kitchen with access to the main house only through a door that can be locked on either side.
There are 3 garages with remote doors - one of which has direct access to the house.
Additional on-site parking for 4 cars behind automated gates, alarm, perimeter electric fencing , retractable security bars on all doors plus solar panels to heat the swimming pool.
Ideally situated within close proximity to leading junior and high schools, shopping centers, forests and riverside recreational activities plus a variety of sporting facilities this charming home will soon be snapped up by a lucky new family.
As the house is vacant viewing times are very flexible so please call to set up a time to visit this property soon.
Property Details
- 4 Bedrooms
- 4 Bathrooms
- 3 Garages
- 3 Lounges
- 1 Dining Area
Property Features
- Study
- Pool
- Storage
- Wheelchair Friendly
- Pets Allowed
- Access Gate
- Alarm
- Kitchen
- Fire Place
- Pantry
- Paving
- Garden
- Intercom
- Family TV Room
| Bedrooms | 4 |
| Bathrooms | 4 |
| Garages | 3 |
| Floor Area | 212 m2 |
| Erf Size | 1 062 m2 |
