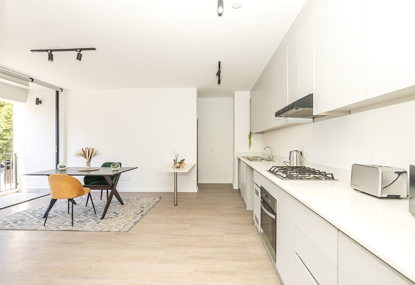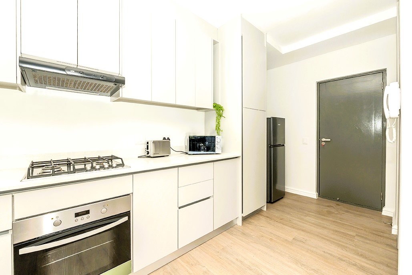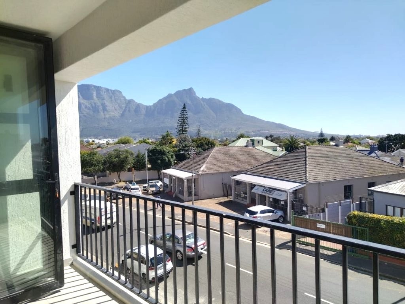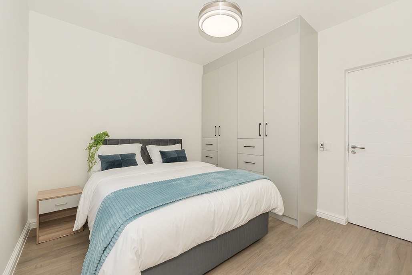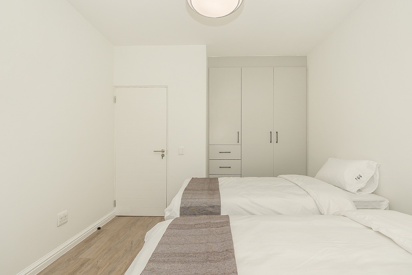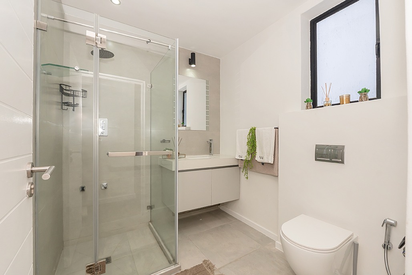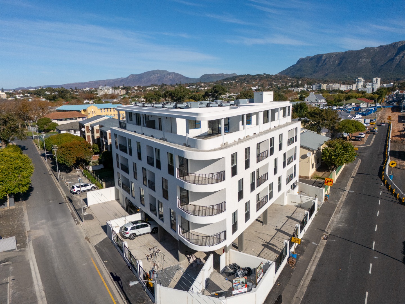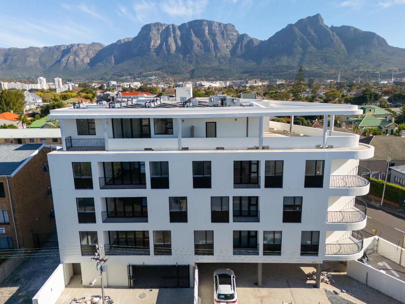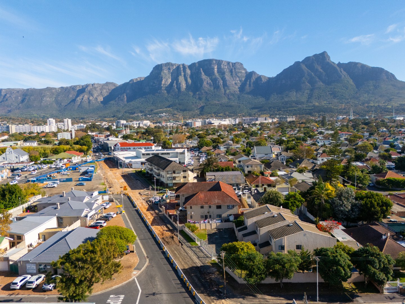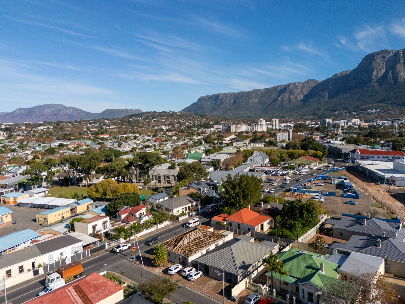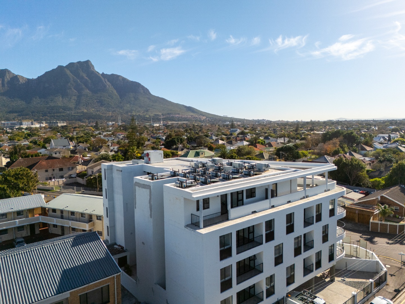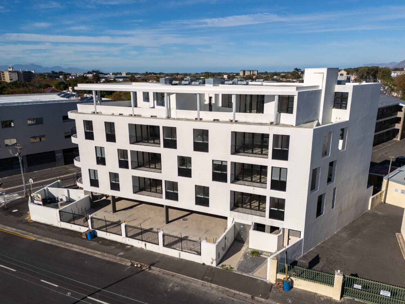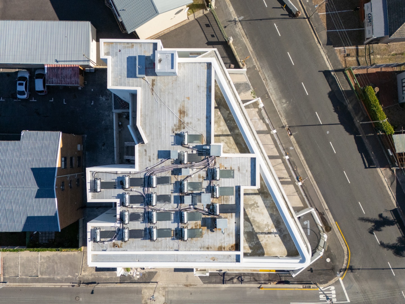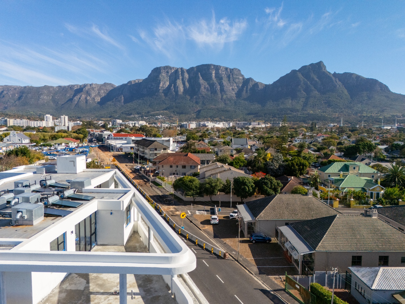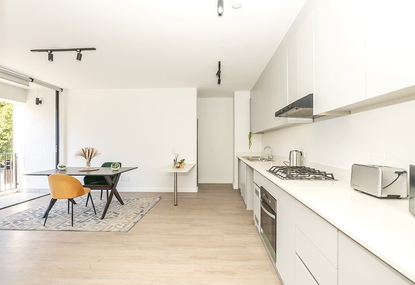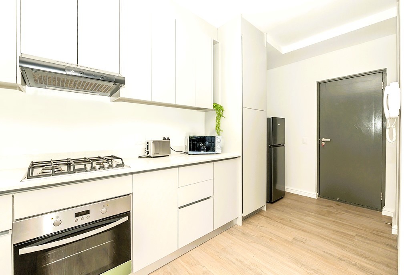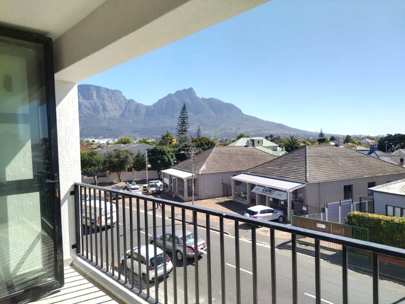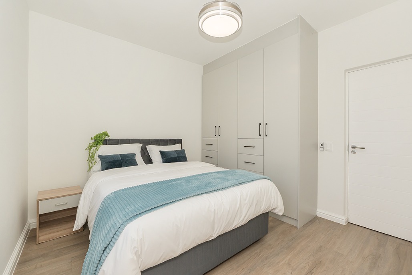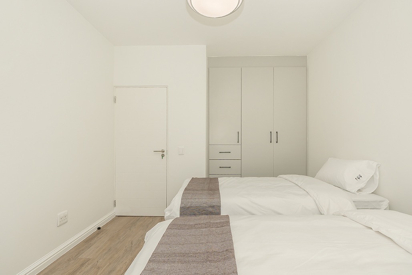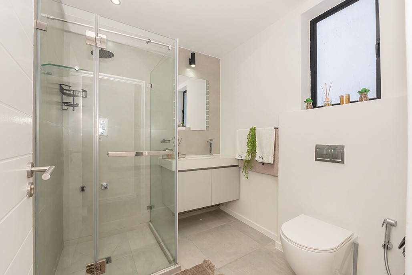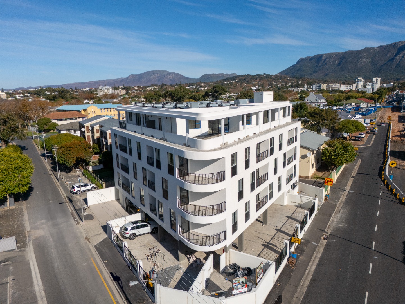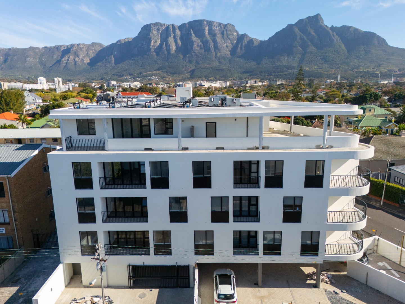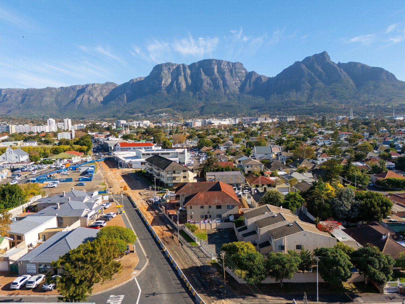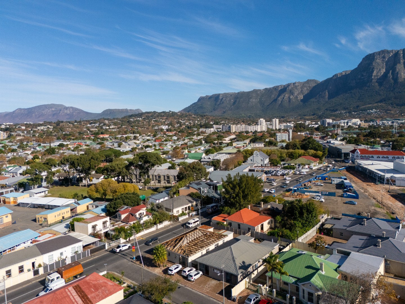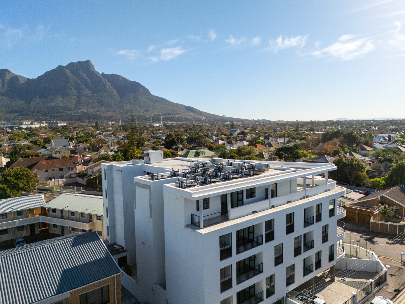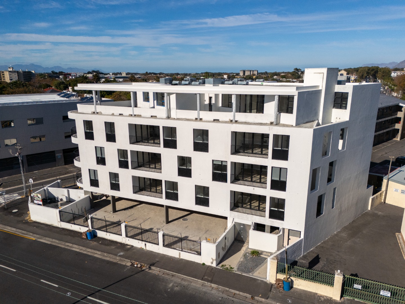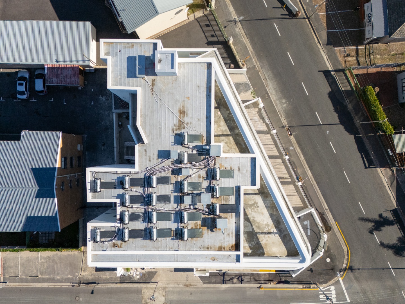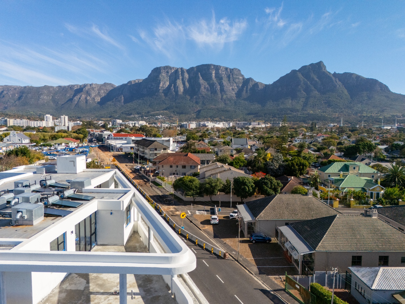- 2
- 1
- 65 m2
Monthly Costs
Monthly Bond Repayment ZAR .
Calculated over years at % with no deposit. Change Assumptions
Affordability Calculator | Bond Costs Calculator | Bond Repayment Calculator | Apply for a Bond- Bond Calculator
- Affordability Calculator
- Bond Costs Calculator
- Bond Repayment Calculator
- Apply for a Bond
Bond Calculator
Affordability Calculator
Bond Costs Calculator
Bond Repayment Calculator
Contact Us

Disclaimer: The estimates contained on this webpage are provided for general information purposes and should be used as a guide only. While every effort is made to ensure the accuracy of the calculator, RE/MAX of Southern Africa cannot be held liable for any loss or damage arising directly or indirectly from the use of this calculator, including any incorrect information generated by this calculator, and/or arising pursuant to your reliance on such information.
Mun. Rates & Taxes: ZAR 1200.00
Monthly Levy: ZAR 2504.00
Property description
Welcome to Table View, an exclusive new residential development that captures the essence of modern urban living. Perfectly positioned on Imam Haron Road in the vibrant suburb of Claremont, this boutique collection of just 18 thoughtfully designed apartments offers the perfect balance of style, convenience, and secure living.
Whether you’re a student, young professional, or savvy investor, Table View presents a rare opportunity to own a piece of prime Cape Town real estate in one of the city’s most sought-after locations.
Location. Lifestyle. Investment.
At Table View, you’re perfectly placed to enjoy the best that Claremont has to offer, with effortless access to:
• Leading educational institutions such as UCT and Varsity College
• Reliable public transport links and major commuting routes
• Premier shopping destinations, trendy cafés, and restaurants
• Beautiful parks, sports clubs, and recreational facilities
Whether you’re looking for a home that suits your lifestyle or a smart investment with strong rental demand, Table View delivers on every level.
Modern Living with a Touch of Elegance
Each apartment at Table View is crafted to embrace natural light, open space, and premium finishes — bringing together beauty and functionality in every detail:
• Open-plan layouts that flow effortlessly from kitchen to living space
• Designer kitchens with high-quality countertops and integrated appliances
• Sophisticated bathrooms with sleek, modern fittings
• Private balconies and expansive windows offering scenic, light-filled views
Smart, Secure & Sustainable
Enjoy peace of mind and a modern eco-friendly lifestyle with:
• High-speed fibre and DSTV readiness
• Access-controlled entry and convenient lift access
• Solar geysers and rainwater harvesting for reduced utility costs
• A contemporary four-storey design that maximises outlook and privacy
Key Highlights
• 2 Bedrooms | 1 Bathroom – Designed for comfort and flexibility
• Secure Parking – One allocated bay per unit
• Scenic Views – Beautiful outlooks from every level
• Investment Appeal – High rental demand among students and professionals
• Price Range: From R2.4 million to R3.7 million
• No Transfer Duty – Enjoy valuable upfront savings
Your New Chapter Starts at Table View
With its prime location, refined design, and exceptional value, Table View offers a rare chance to elevate your lifestyle or expand your investment portfolio. Whether you’re buying your first home, downsizing, or investing for the future — this is urban living at its best.
Contact us today to schedule a private viewing or request detailed floor plans.
Take advantage of the Zero Transfer Duty offer and secure your ideal apartment before it’s gone!
Property Details
- 2 Bedrooms
- 1 Bathrooms
- 1 Lounges
Property Features
- Building Options: Roof: Tile, Style: Modern, Open Plan, Wall: Plaster, Window: Aluminium
- Special Feature 1 Balcony, Lifts, Special doors
- Security 1 Access-controlled entry
- Living Room/lounge 1 Balcony, Blinds, Open Plan
- Kitchen 1 Open Plan, Stove (Oven & Hob), Extractor Fan, Granite Tops
- Bedroom 1 Wooden Floors, Blinds, Built-in Cupboards
- Bathroom 1 Shower, Toilet and Basin
| Bedrooms | 2 |
| Bathrooms | 1 |
| Floor Area | 65 m2 |
Contact the Agent

Suzelle Williams
Full Status Property Practitioner
