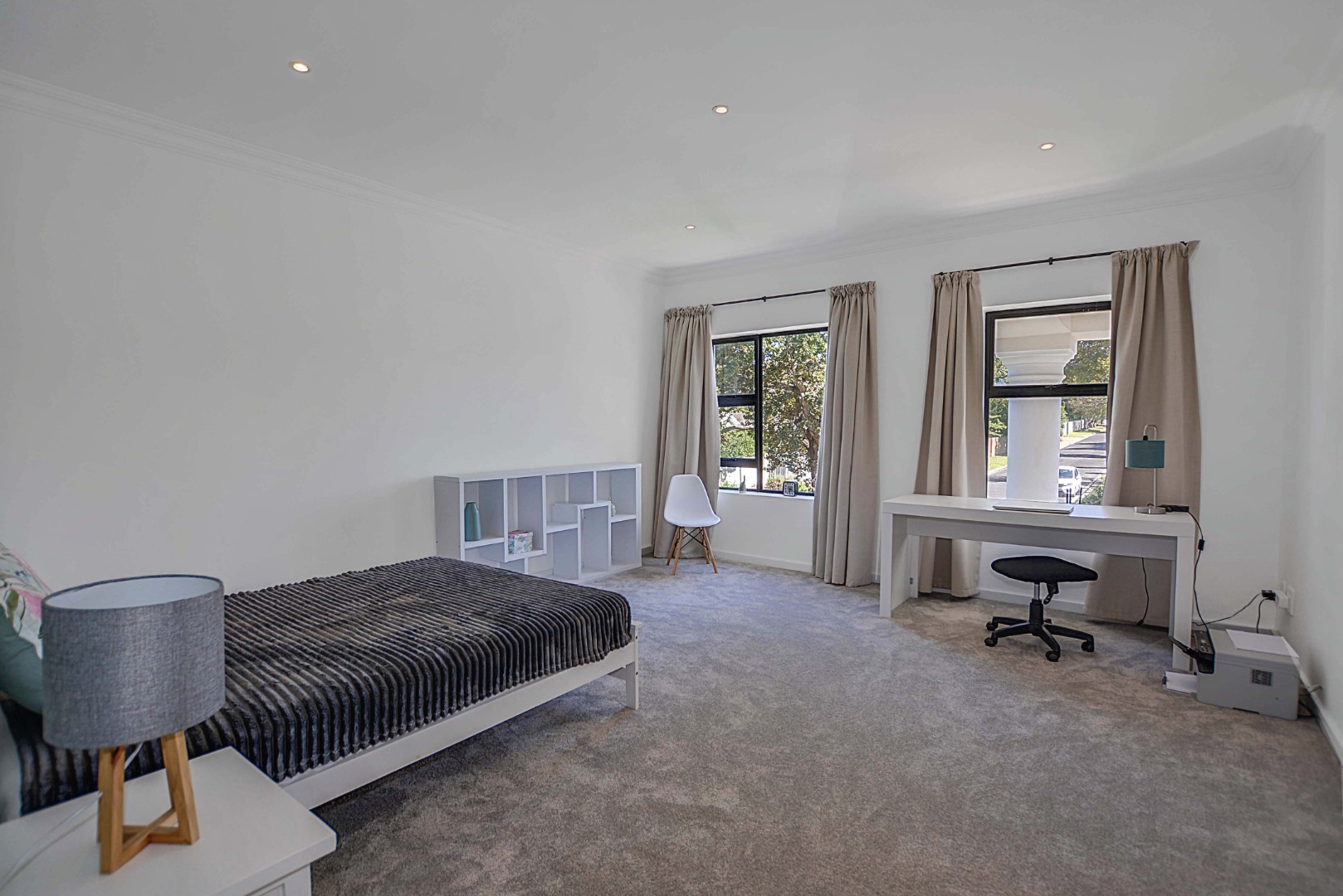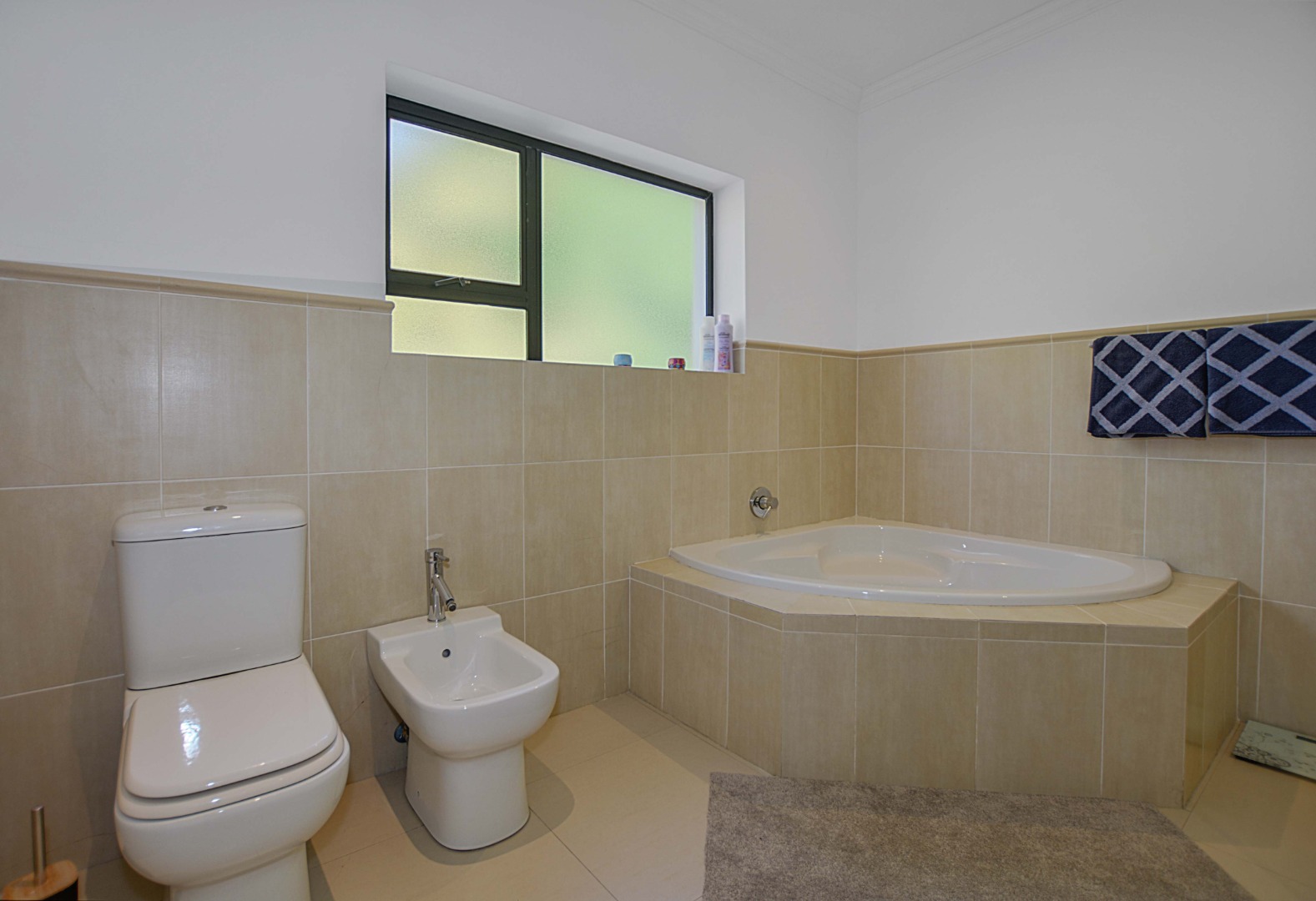- 5
- 5.5
- 3
- 538 m2
- 1 359 m2
Monthly Costs
Monthly Bond Repayment ZAR .
Calculated over years at % with no deposit. Change Assumptions
Affordability Calculator | Bond Costs Calculator | Bond Repayment Calculator | Apply for a Bond- Bond Calculator
- Affordability Calculator
- Bond Costs Calculator
- Bond Repayment Calculator
- Apply for a Bond
Bond Calculator
Affordability Calculator
Bond Costs Calculator
Bond Repayment Calculator
Contact Us

Disclaimer: The estimates contained on this webpage are provided for general information purposes and should be used as a guide only. While every effort is made to ensure the accuracy of the calculator, RE/MAX of Southern Africa cannot be held liable for any loss or damage arising directly or indirectly from the use of this calculator, including any incorrect information generated by this calculator, and/or arising pursuant to your reliance on such information.
Mun. Rates & Taxes: ZAR 4250.00
Property description
Tucked away in a leafy cul-de-sac in Constantia, this beautifully renovated double-story villa offers an exceptional lifestyle in Cape Town’s Southern Suburbs. Constantia is renowned for its world-class wine estates, top-tier schools, and tranquil, upmarket living — and this home is the perfect gateway to it all.
Designed with both comfort and elegance in mind, this expansive 5-bedroom, 5.5-bathroom home combines timeless sophistication with modern functionality. Upon entry, you're welcomed by a grand entrance hall that leads into spacious, light-filled open-plan living and dining areas. The contemporary kitchen — complete with a separate scullery and laundry — is the heart of the home, seamlessly blending form and function for both family life and entertaining.
The upper level features four generously sized en-suite bedrooms, including a luxurious main suite, all impeccably finished. Downstairs, a private guest suite with its own lounge, en-suite bathroom, and separate access makes an ideal home office or independent guest accommodation.
Outdoors, the home is equally impressive: a large, sheltered undercover patio overlooks lush, landscaped gardens with computerized irrigation and a sparkling swimming pool — perfect for relaxed summer entertaining.
Additional features include:
Triple garage with direct access
Ample secure parking
Fully renovated to a high standard
Quiet, secure location in a cul-de-sac
Option to purchase fully furnished — ideal for a seamless move
Homes of this caliber in such a sought-after area rarely come on the market. Whether you're looking for a luxurious family home or an elegant retreat with flexible living options, this Constantia gem is not to be missed.
AREAS:
Ground Floor: 236 m2 Upper Floor: 182 m2 Garages: 75 m2 Roofed Patio: 45 m2 Balconies: 33 m2
TOTAL AREA: 538 M2 TOTAL HABITABLE: 493 M2
A walk through Video is available in the Gallery Section
Call today to arrange your private viewing!
Property Details
- 5 Bedrooms
- 5.5 Bathrooms
- 3 Garages
- 5 Ensuite
- 2 Lounges
- 1 Dining Area
- 1 Flatlet
Property Features
- Balcony
- Pool
- Laundry
- Pets Allowed
- Access Gate
- Alarm
- Kitchen
- Fire Place
- Guest Toilet
- Entrance Hall
- Irrigation System
- Paving
- Garden
- Family TV Room
Video
| Bedrooms | 5 |
| Bathrooms | 5.5 |
| Garages | 3 |
| Floor Area | 538 m2 |
| Erf Size | 1 359 m2 |































































































