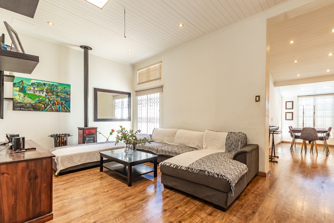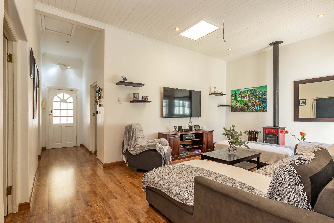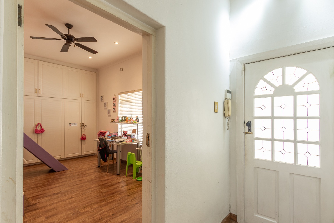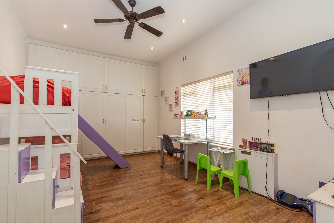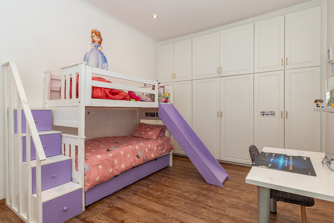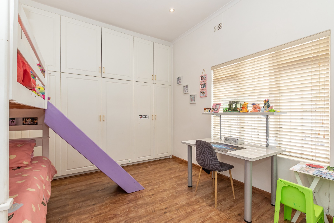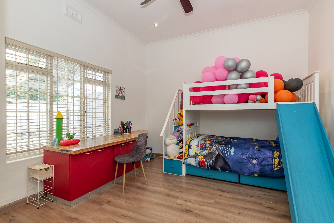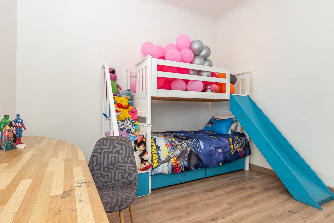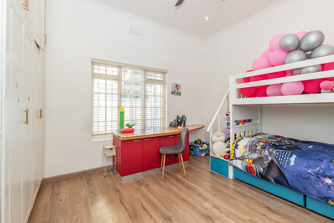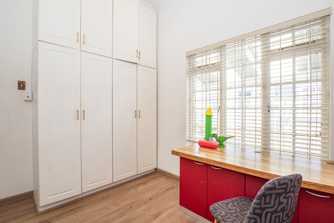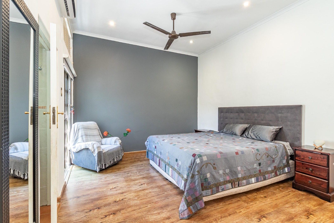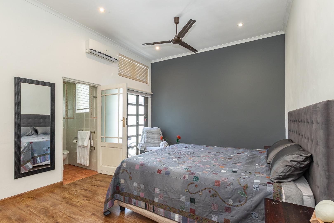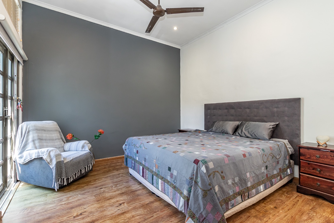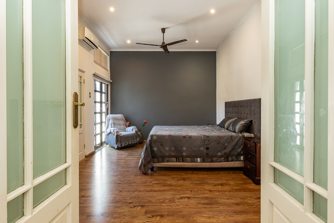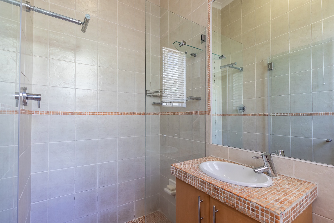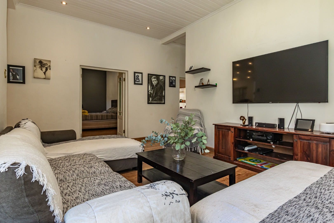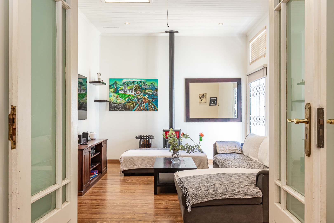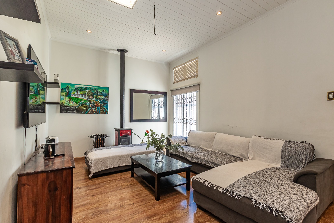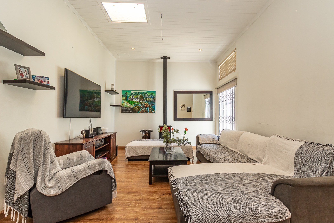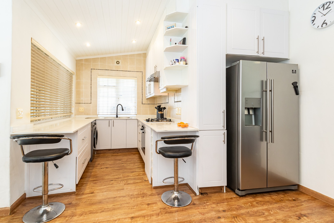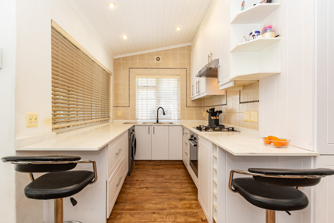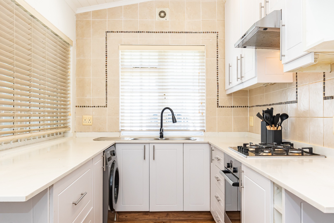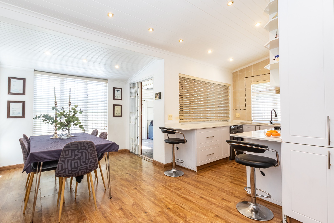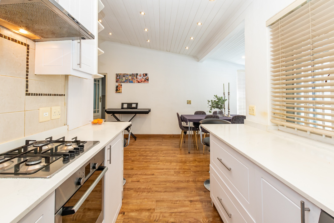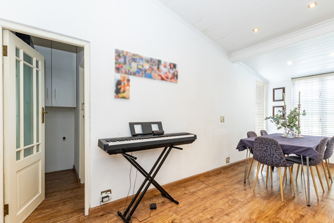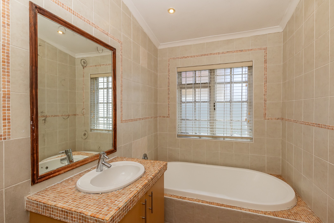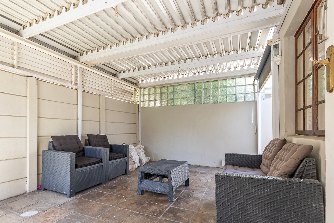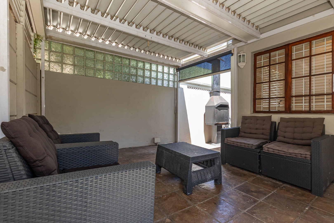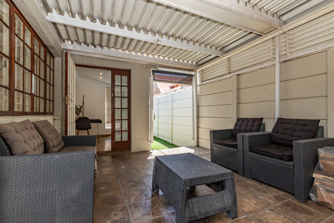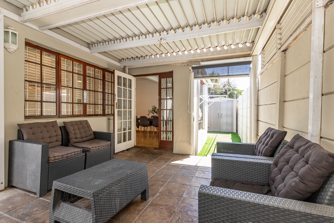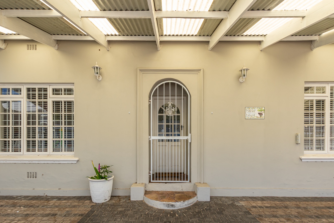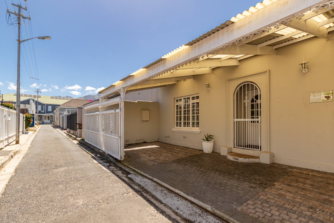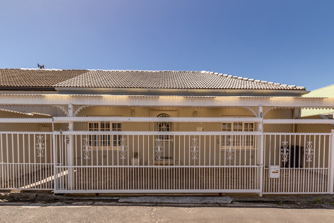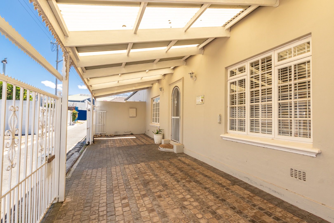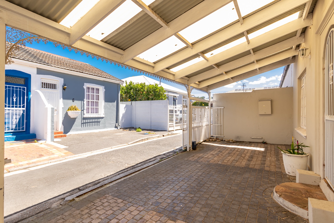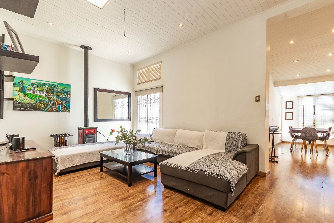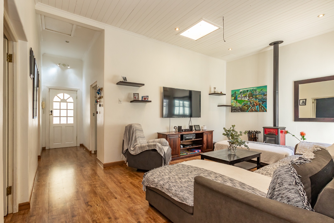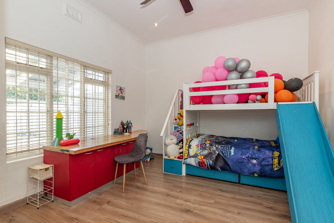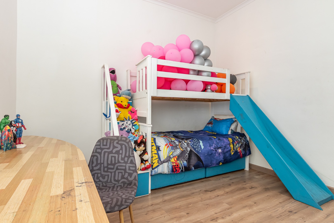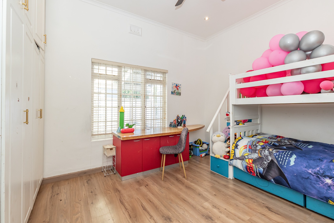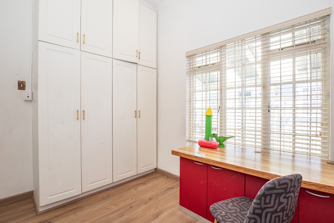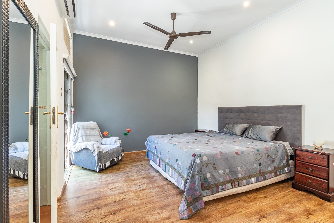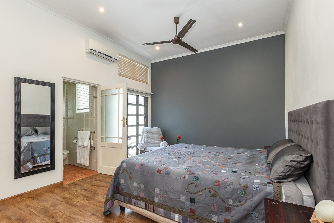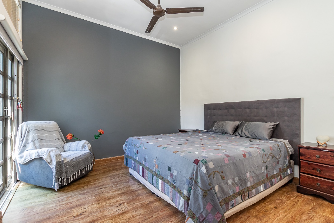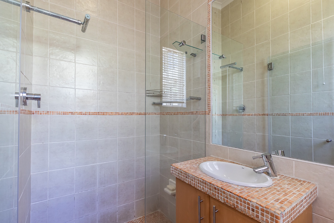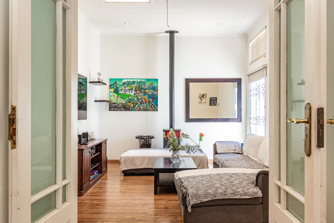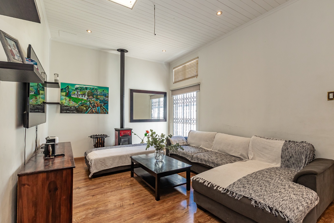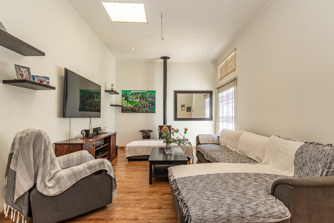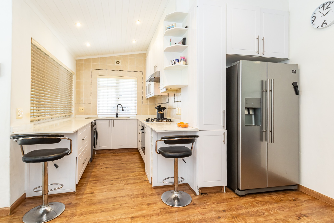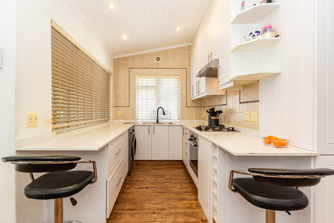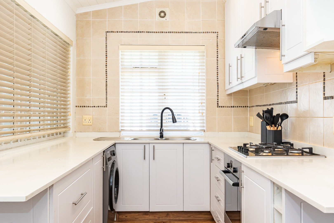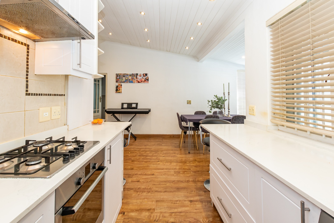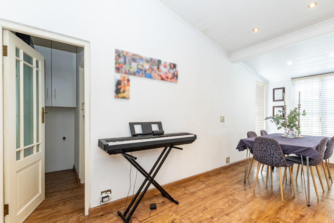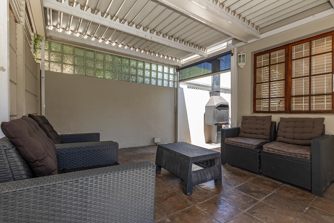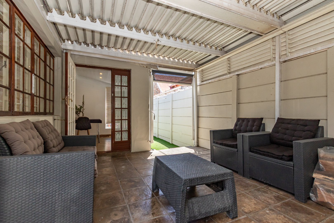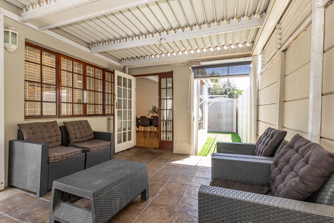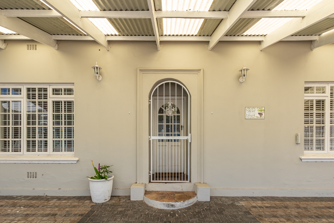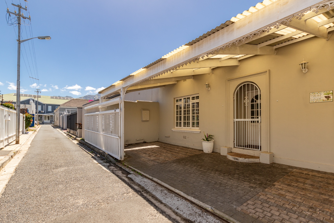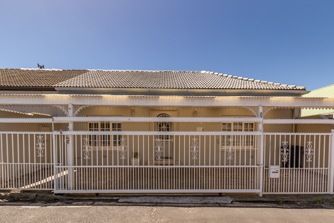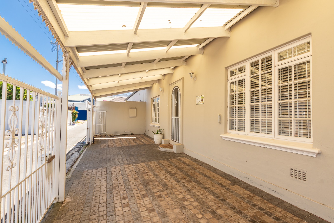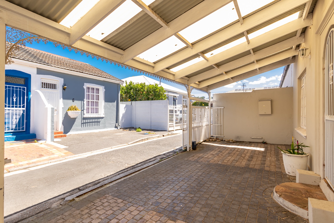- 3
- 2
- 145 m2
- 228 m2
Monthly Costs
Monthly Bond Repayment ZAR .
Calculated over years at % with no deposit. Change Assumptions
Affordability Calculator | Bond Costs Calculator | Bond Repayment Calculator | Apply for a Bond- Bond Calculator
- Affordability Calculator
- Bond Costs Calculator
- Bond Repayment Calculator
- Apply for a Bond
Bond Calculator
Affordability Calculator
Bond Costs Calculator
Bond Repayment Calculator
Contact Us

Disclaimer: The estimates contained on this webpage are provided for general information purposes and should be used as a guide only. While every effort is made to ensure the accuracy of the calculator, RE/MAX of Southern Africa cannot be held liable for any loss or damage arising directly or indirectly from the use of this calculator, including any incorrect information generated by this calculator, and/or arising pursuant to your reliance on such information.
Mun. Rates & Taxes: ZAR 1527.00
Property description
What makes this home stand out:
3 spacious double bedrooms with the main bedroom opening directly onto the entertainment area for a private indoor-outdoor retreat.
2 well-appointed bathrooms, an ensuite with a shower, a family bathroom with a bath.
Upgraded kitchen (2022) with new cabinetry, marble countertops, gas stove top and electric oven included. Gas bottles are correctly housed in a locked cage outside the house.
Refreshed dining area (2022) with a new ceiling and open-plan flow into braai/entertainment area.
Exceptional all-season outdoor entertainment space that comfortably seats 10 people, features a concertina roof, two protective roll down blinds and a built-in braai.
Full solar solution of a 8KW inverter, 6.5KW battery, 1500W solar production; registered and compliant with CT City Council.
Roof fully upgraded, insulated with padded foil internally and rubberized externally for durability and comfort.
Lounge enhanced for comfort and light with a relocated fireplace plus a skylight, and doors opening to an outside side area.
Custom blinds fitted throughout that are all included.
Lockable outside shed that is ideal for storage and remains with the home.
Secure off-street parking behind automatic gates.
This Harfield Village semidetached home offers exceptional value with all major upgrades complete, leaving you free to simply move in, decorate
and enjoy.
Contact me today to experience the quality, comfort and care that make this property a standout find.
Property Details
- 3 Bedrooms
- 2 Bathrooms
- 1 Ensuite
- 1 Lounges
- 1 Dining Area
Property Features
- Storage
- Pets Allowed
- Access Gate
- Alarm
- Kitchen
- Built In Braai
- Fire Place
- Paving
- Intercom
- Family TV Room
- Renovated kitchen
- Marble kitchen counter tops
- Battery and solar power
- Roof been insulated from inside and outside
- Wood burning fireplace in lounge
- Ceiling fans x 3
- Gas stove top and electric oven
- Outside entertainment and braai area
- Outside shed
| Bedrooms | 3 |
| Bathrooms | 2 |
| Floor Area | 145 m2 |
| Erf Size | 228 m2 |
Contact the Agent

Linda Harris
Full Status Property Practitioner
