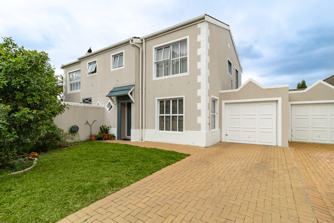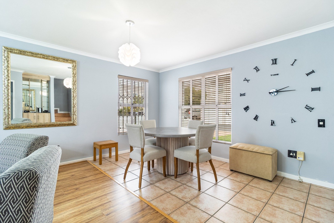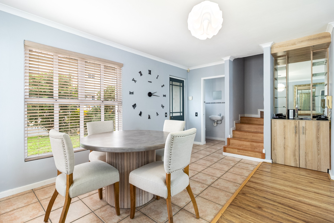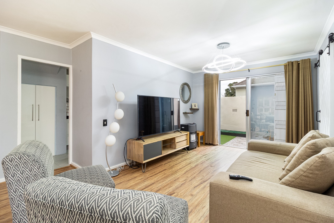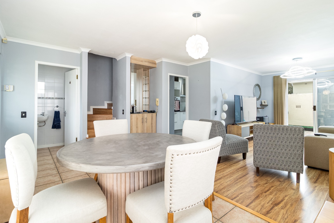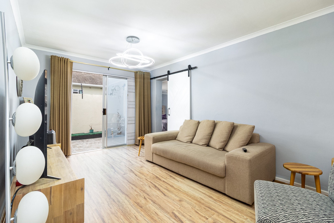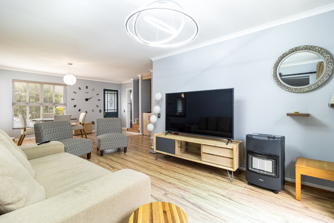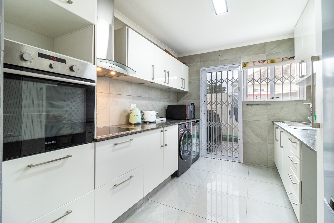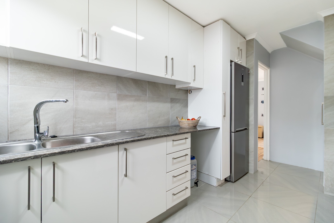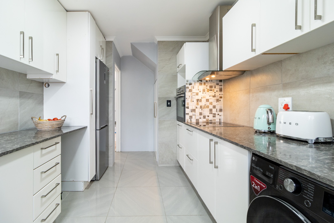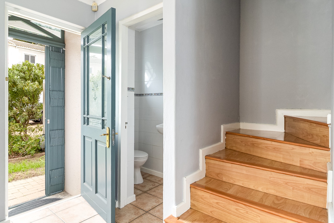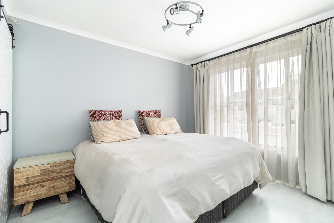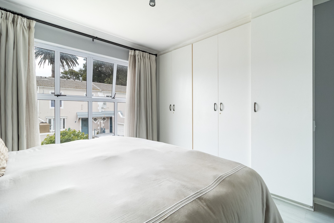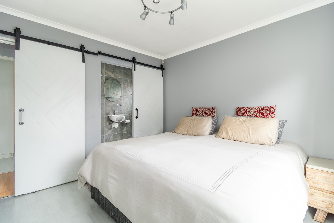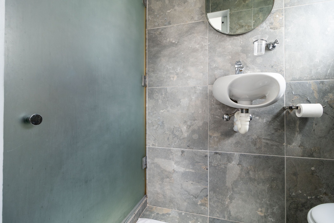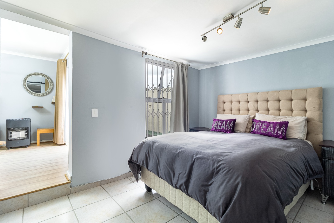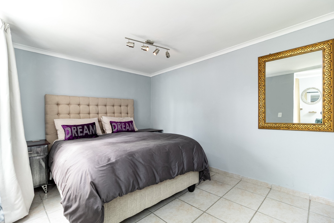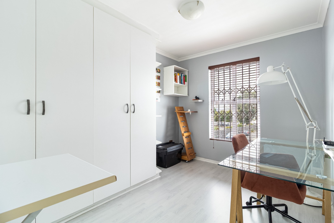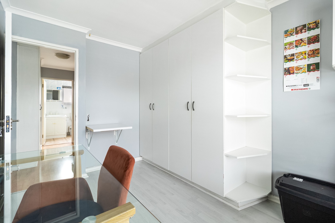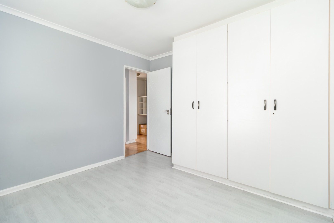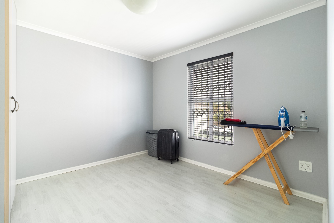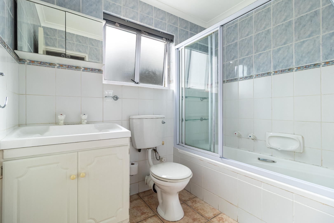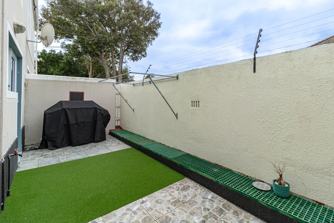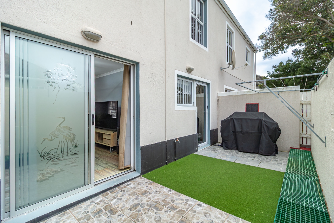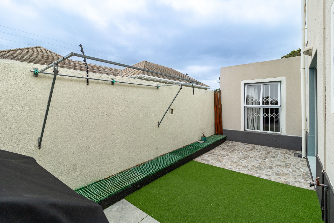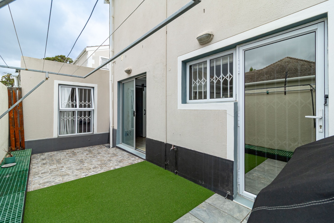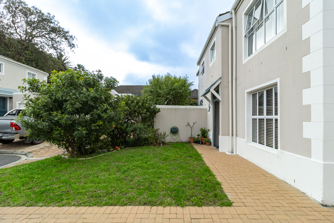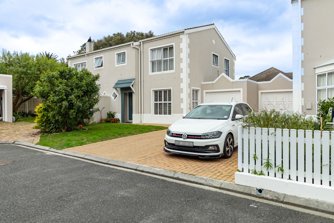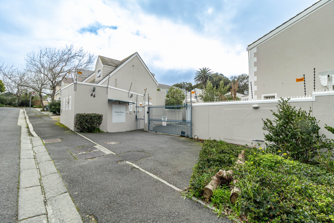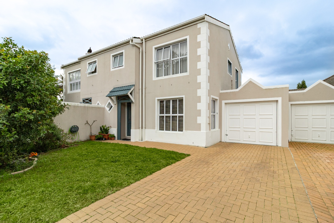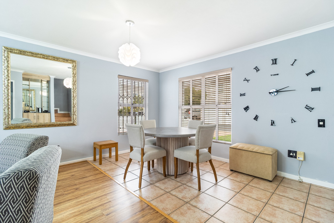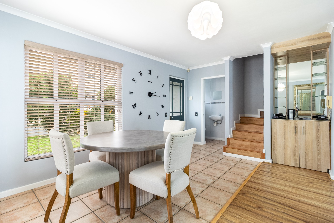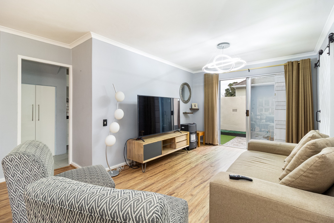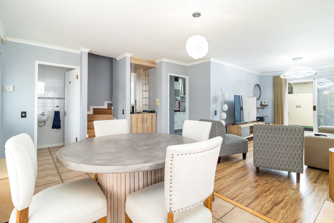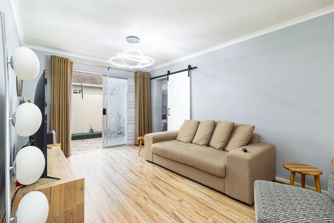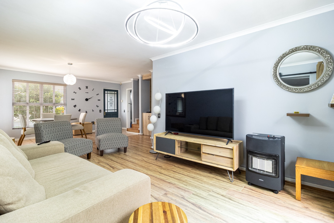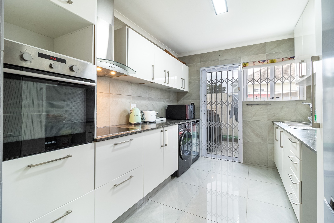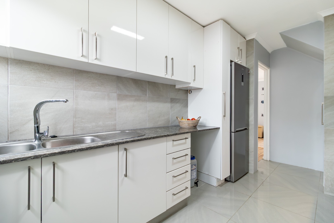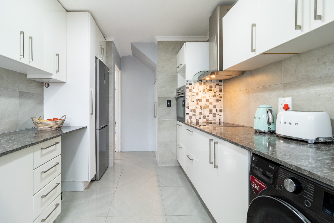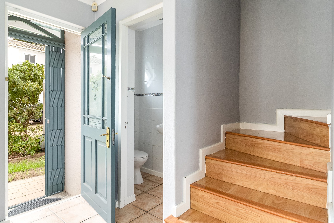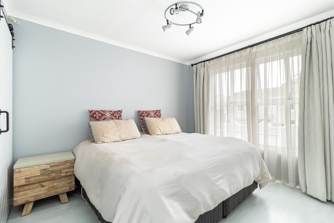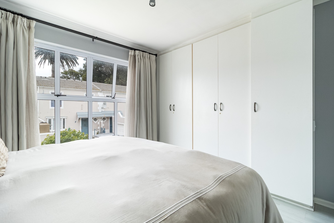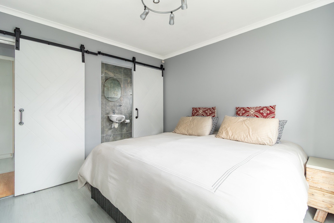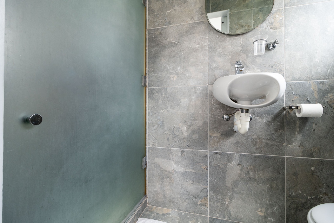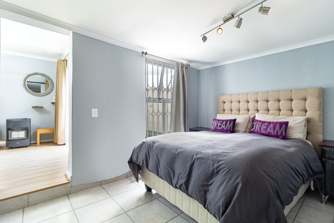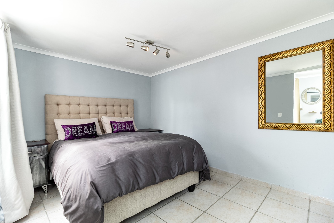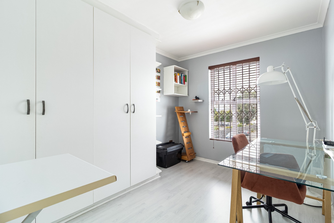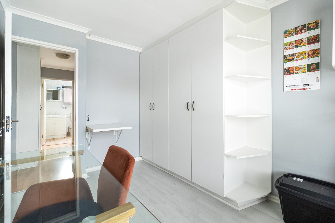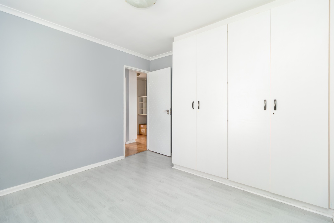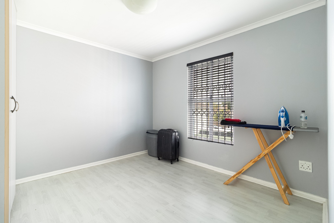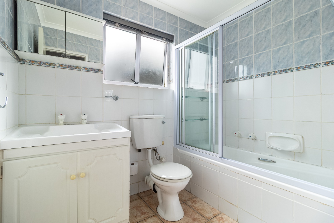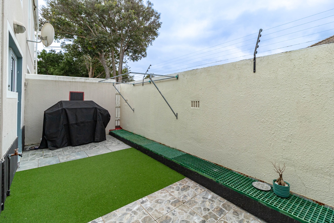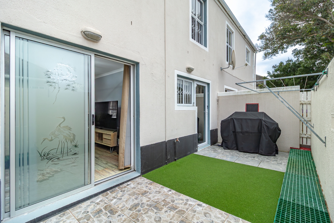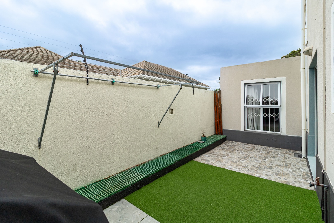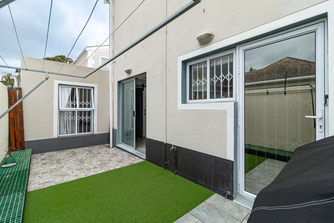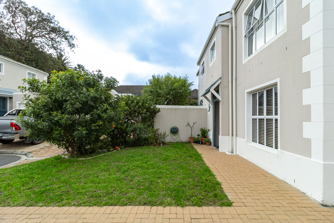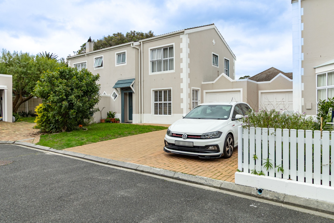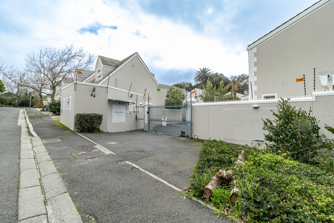- 4
- 2.5
- 1
- 106 m2
- 155 m2
Monthly Costs
Monthly Bond Repayment ZAR .
Calculated over years at % with no deposit. Change Assumptions
Affordability Calculator | Bond Costs Calculator | Bond Repayment Calculator | Apply for a Bond- Bond Calculator
- Affordability Calculator
- Bond Costs Calculator
- Bond Repayment Calculator
- Apply for a Bond
Bond Calculator
Affordability Calculator
Bond Costs Calculator
Bond Repayment Calculator
Contact Us

Disclaimer: The estimates contained on this webpage are provided for general information purposes and should be used as a guide only. While every effort is made to ensure the accuracy of the calculator, RE/MAX of Southern Africa cannot be held liable for any loss or damage arising directly or indirectly from the use of this calculator, including any incorrect information generated by this calculator, and/or arising pursuant to your reliance on such information.
Mun. Rates & Taxes: ZAR 1262.00
Property description
This modern townhouse in the heart of Kenilworth will steal your heart.
From the moment you walk into the sun-drenched open-plan living and dining area, you’ll feel the warmth and space this home offers. Featuring high ceilings, large aluminum windows, and laminate flooring. The seamless flow to the private patio makes entertaining a breeze, whether you're hosting a weekend braai or enjoying a quiet evening outdoors.
The open plan modern kitchen is fully equipped with quality finishes, an eye-level oven, hob, and extractor. Upstairs, the en-suite master bedroom offers generous space and storage, while two additional bedrooms upstairs and one downstairs provide flexibility for family, guests or a home office.
Key Highlights:
- 4 spacious bedrooms
- 2.5 bathrooms
- Private garden and patio
- Single garage plus 2 extra parking bays
- Secure complex with perimeter surveillance
- Only 19 units in a well-maintained community
Surrounded by the very best Kenilworth has to offer, just minutes from Rosemead Spa, Pick n Pay, and Kenilworth Centre, restaurants and great schools.
Property Details
- 4 Bedrooms
- 2.5 Bathrooms
- 1 Garages
- 1 Lounges
- 1 Dining Area
Property Features
| Bedrooms | 4 |
| Bathrooms | 2.5 |
| Garages | 1 |
| Floor Area | 106 m2 |
| Erf Size | 155 m2 |
