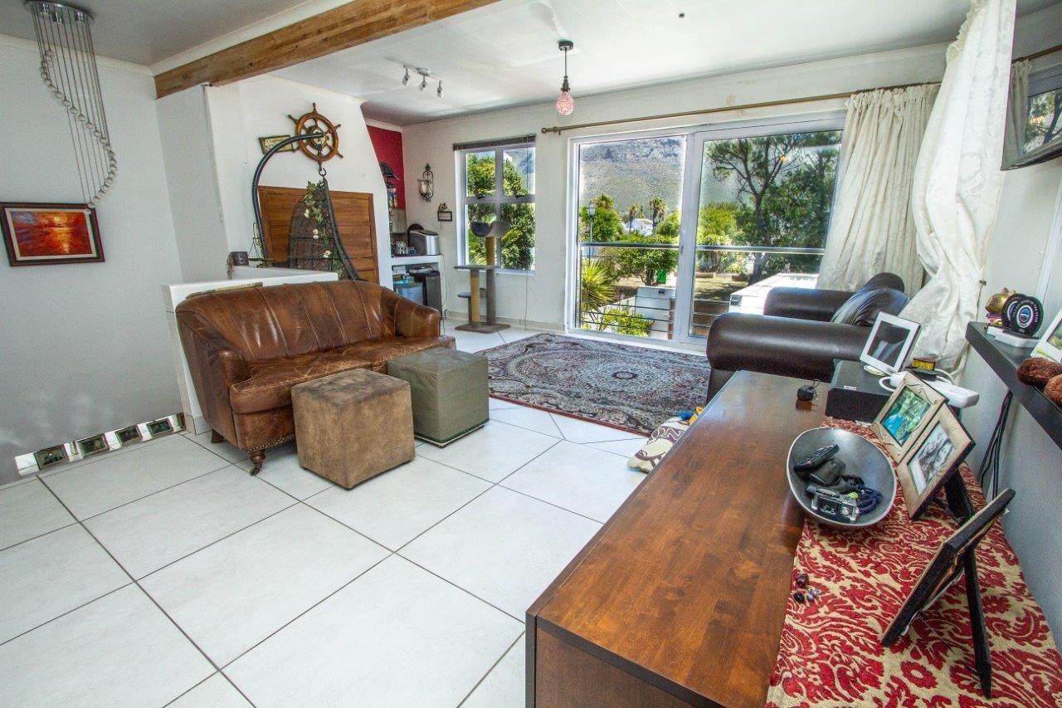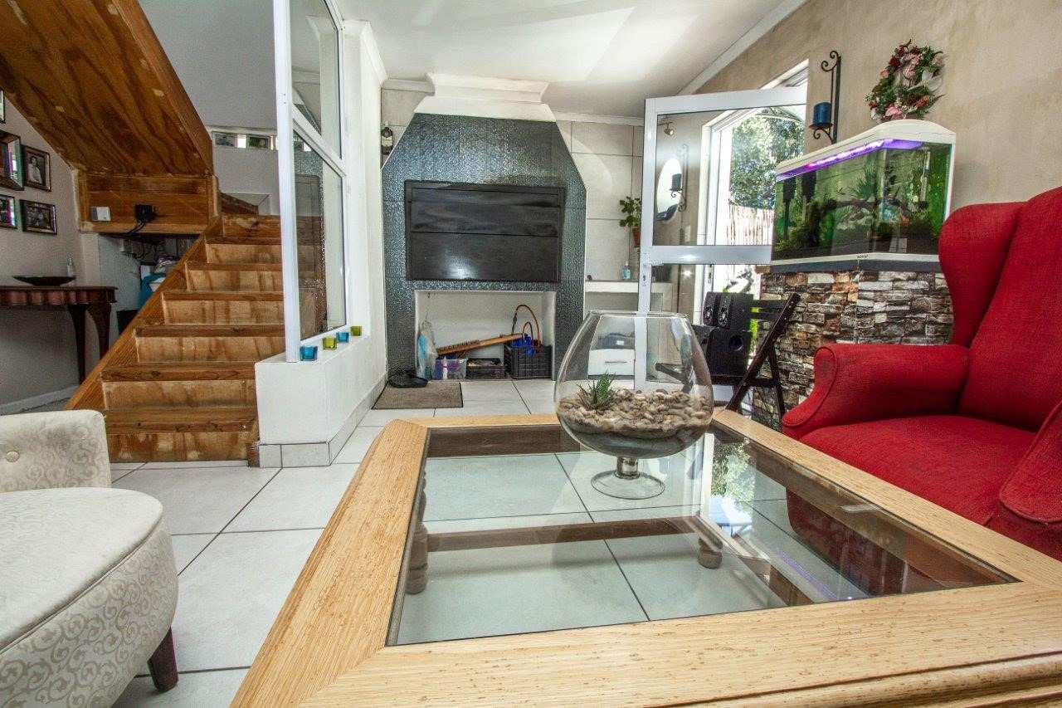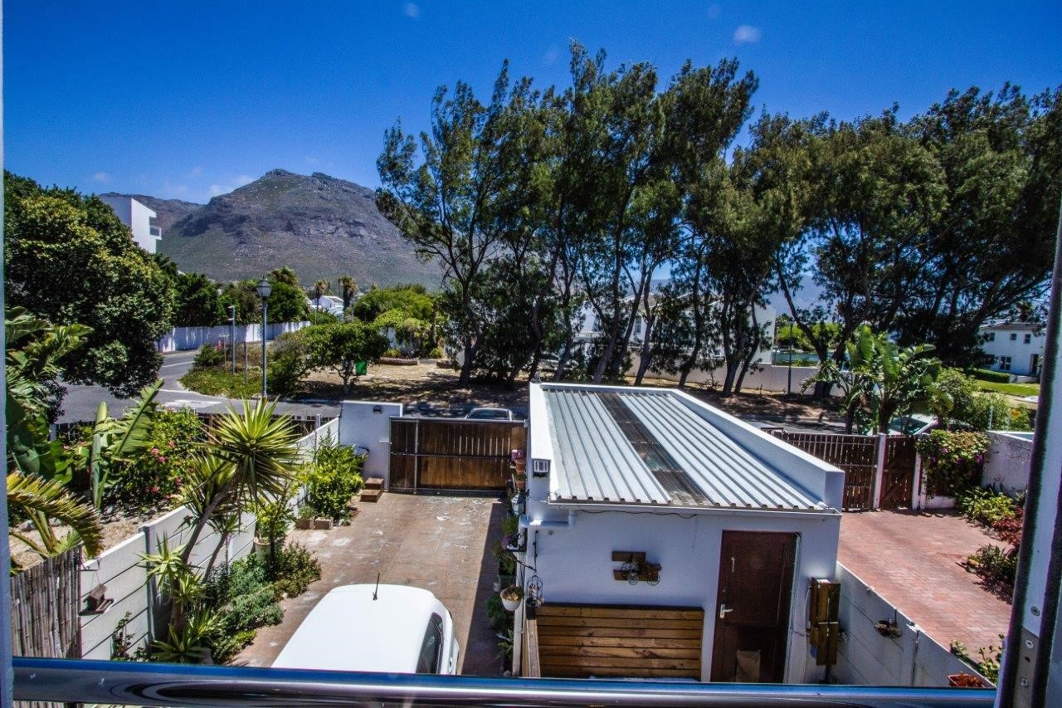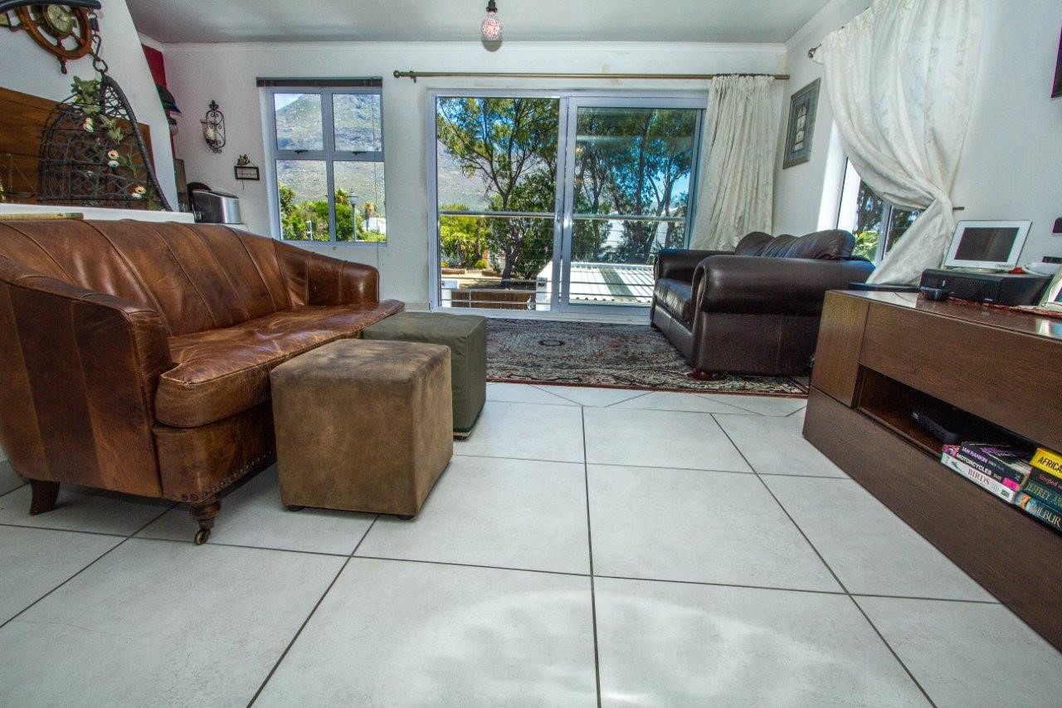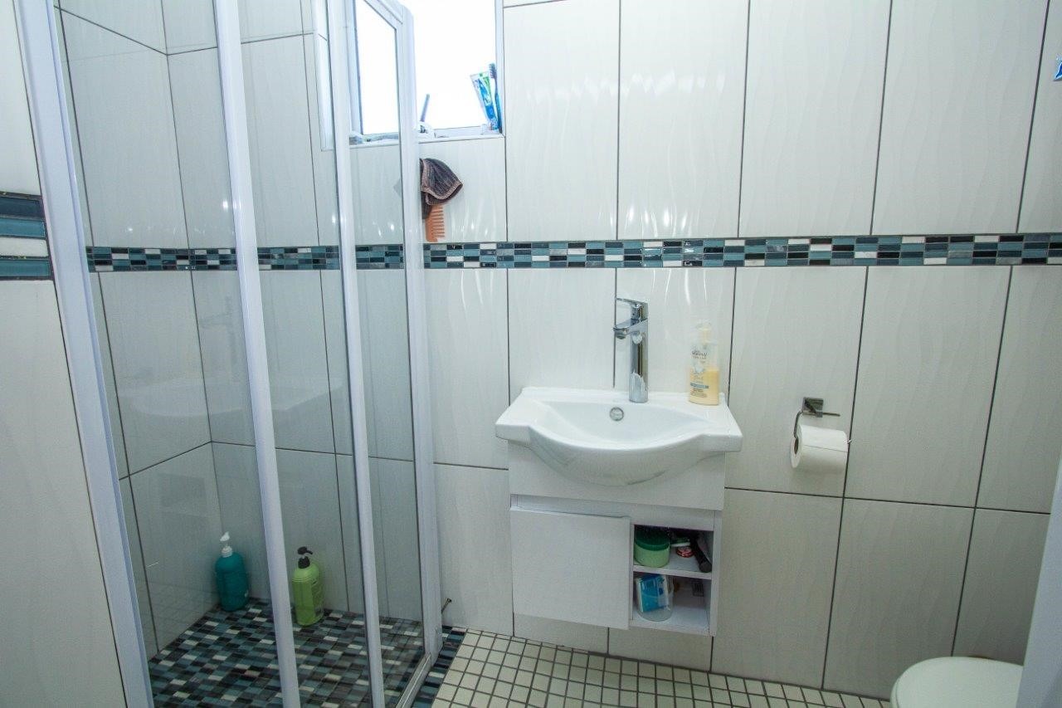- 5
- 4
- 1
- 222 m2
Monthly Costs
Monthly Bond Repayment ZAR .
Calculated over years at % with no deposit. Change Assumptions
Affordability Calculator | Bond Costs Calculator | Bond Repayment Calculator | Apply for a Bond- Bond Calculator
- Affordability Calculator
- Bond Costs Calculator
- Bond Repayment Calculator
- Apply for a Bond
Bond Calculator
Affordability Calculator
Bond Costs Calculator
Bond Repayment Calculator
Contact Us

Disclaimer: The estimates contained on this webpage are provided for general information purposes and should be used as a guide only. While every effort is made to ensure the accuracy of the calculator, RE/MAX of Southern Africa cannot be held liable for any loss or damage arising directly or indirectly from the use of this calculator, including any incorrect information generated by this calculator, and/or arising pursuant to your reliance on such information.
Property description
This exceptional property is on sought-after Eastlake Island in Marina Da Gama Estate with full access to exclusive waters of the Island. Just a short drive to famous Surfers Corner beach of Muizenberg.
It flaunts with 5 Luxury double sized Bedrooms, 4 Bathrooms, (two ensuite), Fully fitted all-white Kitchen with range of top and bottom cupboards with high-end Hans Grohe sanitary ware and Ceran Hob, 2 luxury Lounges: one downstairs with a built in braai and spacious Dining area - and one upstairs with a Wetbar, built in Gas Braai and views of the Marina, dedicated Home Office, essential Well point, secure parking and garaging for 3 cars behind electric gates, full boundary walling and Estate Camera security.
Property Details
- 5 Bedrooms
- 4 Bathrooms
- 1 Garages
- 2 Lounges
- 2 Dining Area
Property Features
- Garden
- Building Options: Facing: Water, Roof: Tile, Style: Conventional, Wall: Brick, Window: Aluminium
- Security 1 Electric Gate
- Parking 1 Secure Parking
- Office/study 1 Tiled Floors, Curtain Rails
- Living Room/lounge 1 Tiled Floors, Curtain Rails, Fireplace, Open Plan
- Kitchen 1 Open Plan, Stove (Oven & Hob), Fridge, Garbage Disposal, Granite Tops
- Garden 1 Courtyard
- Garage 1 Single
- Dining Room 1 Tiled Floors, Open Plan
- Bedroom 1 Built-in Cupboards, Queen Bed
- Bathroom 1 Full
| Bedrooms | 5 |
| Bathrooms | 4 |
| Garages | 1 |
| Erf Size | 222 m2 |


