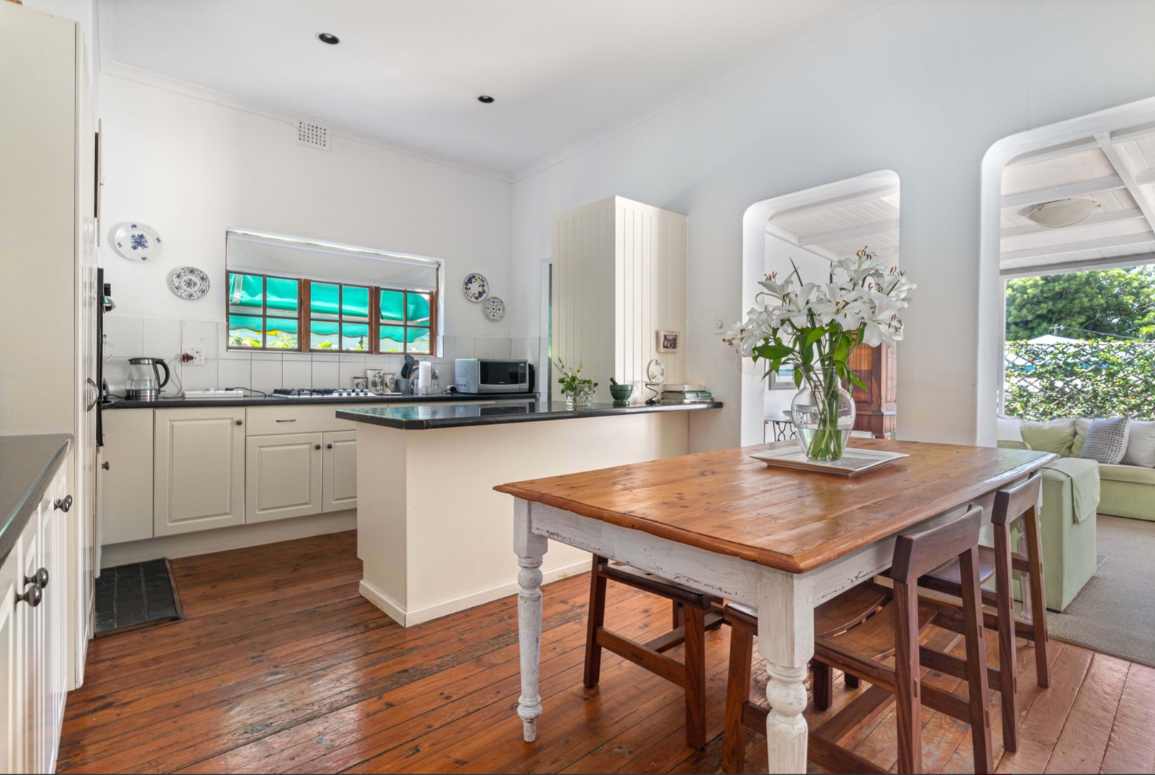- 3
- 2
- 2
- 479 m2
Monthly Costs
Monthly Bond Repayment ZAR .
Calculated over years at % with no deposit. Change Assumptions
Affordability Calculator | Bond Costs Calculator | Bond Repayment Calculator | Apply for a Bond- Bond Calculator
- Affordability Calculator
- Bond Costs Calculator
- Bond Repayment Calculator
- Apply for a Bond
Bond Calculator
Affordability Calculator
Bond Costs Calculator
Bond Repayment Calculator
Contact Us

Disclaimer: The estimates contained on this webpage are provided for general information purposes and should be used as a guide only. While every effort is made to ensure the accuracy of the calculator, RE/MAX of Southern Africa cannot be held liable for any loss or damage arising directly or indirectly from the use of this calculator, including any incorrect information generated by this calculator, and/or arising pursuant to your reliance on such information.
Mun. Rates & Taxes: ZAR 900.00
Property description
Step into a world of charm and elegance with this ideally located family home in the heart of Upper Mowbray. Offering the perfect balance of functionality and sophistication, creating an inviting retreat for those who appreciate a private and comfortable lifestyle.
Offering 3 generously sized bedrooms, all bathed in natural light and featuring floor-to-ceiling cupboards and high ceilings. The master suite is a true sanctuary, boasting a walk-in closet, en-suite bathroom, and direct access to the garden—a perfect blend of comfort and privacy with great Airbnb potential!
The open plan lounge features an antique fireplace and flows seamlessly flows onto a picturesque mountain-facing patio.
The large classic kitchen provides plenty of cupboard space, and comes fully equipped with eye-level oven, gas hob, bar counter and a discreet scullery to keep the cooking space organised and clutter-free.
Bonus features includes a sun-drenched sunroom, a large store room, double garage and a beautifully landscaped garden.
Property Details
- 3 Bedrooms
- 2 Bathrooms
- 2 Garages
- 1 Ensuite
- 1 Lounges
- 1 Dining Area
Property Features
- Kitchen
- Fire Place
- Garden
- Bathroom
- Bedroom
- Garage
- Garden
- Kitchen
- Living Room/lounge
- Outbuilding 1
- Parking
| Bedrooms | 3 |
| Bathrooms | 2 |
| Garages | 2 |
| Erf Size | 479 m2 |




















































