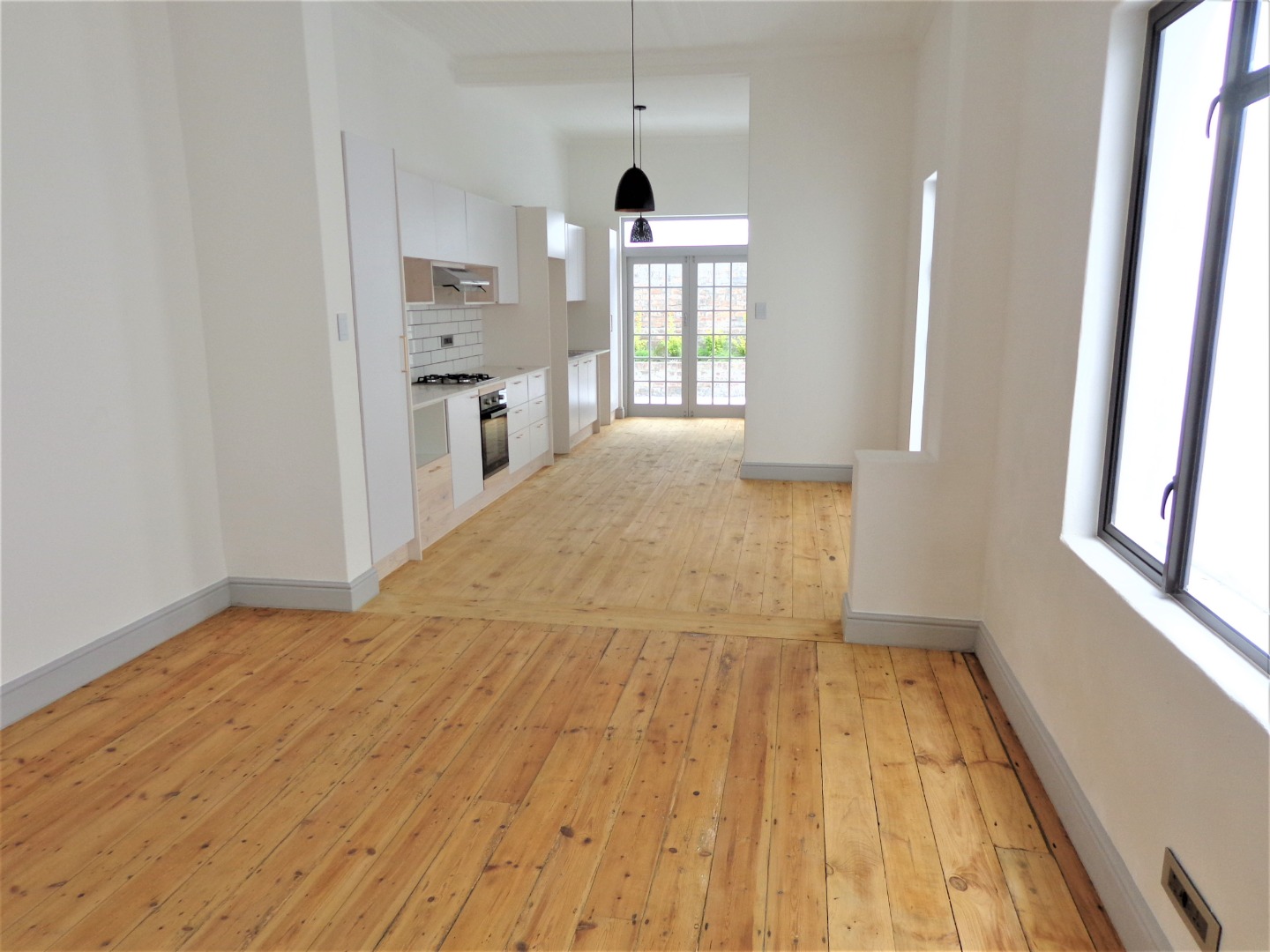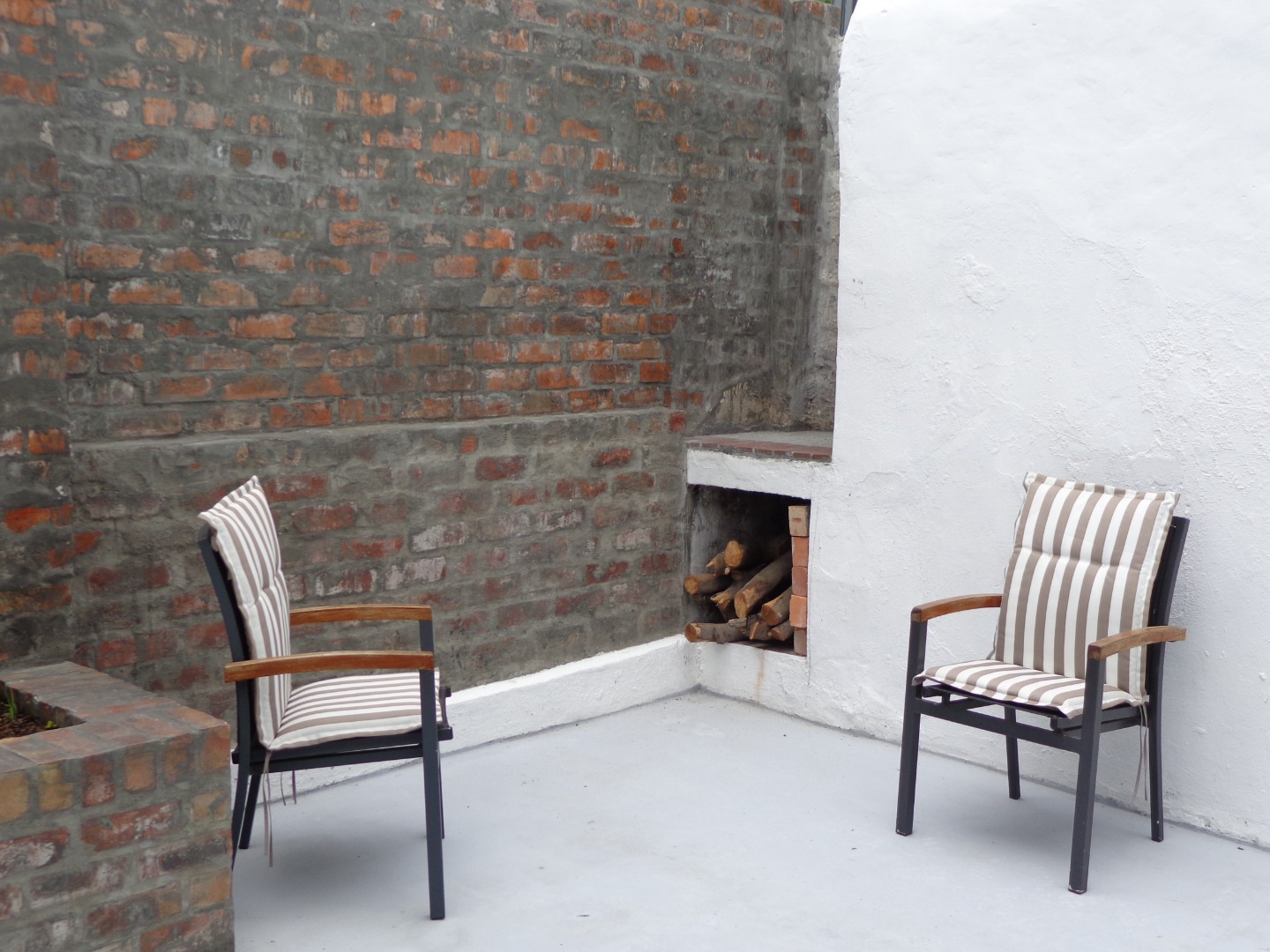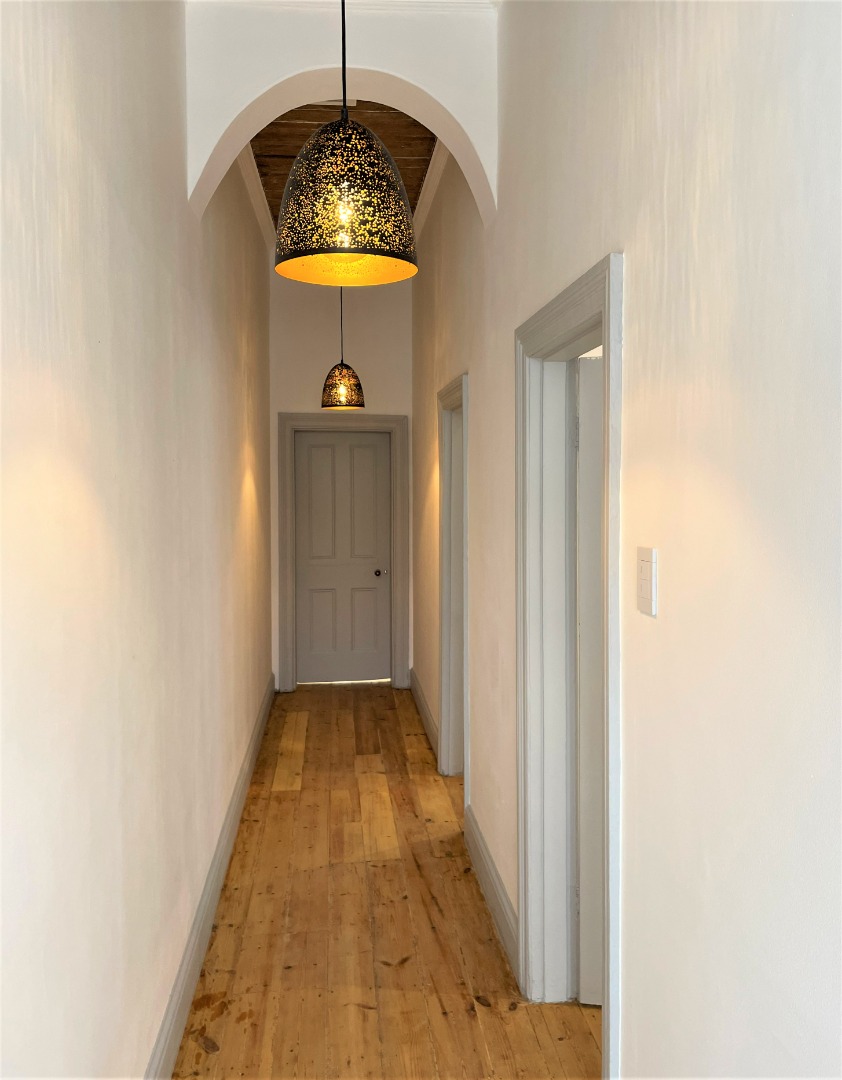- 2
- 1
- 100 m2
- 143 m2
Monthly Costs
Monthly Bond Repayment ZAR .
Calculated over years at % with no deposit. Change Assumptions
Affordability Calculator | Bond Costs Calculator | Bond Repayment Calculator | Apply for a Bond- Bond Calculator
- Affordability Calculator
- Bond Costs Calculator
- Bond Repayment Calculator
- Apply for a Bond
Bond Calculator
Affordability Calculator
Bond Costs Calculator
Bond Repayment Calculator
Contact Us

Disclaimer: The estimates contained on this webpage are provided for general information purposes and should be used as a guide only. While every effort is made to ensure the accuracy of the calculator, RE/MAX of Southern Africa cannot be held liable for any loss or damage arising directly or indirectly from the use of this calculator, including any incorrect information generated by this calculator, and/or arising pursuant to your reliance on such information.
Mun. Rates & Taxes: ZAR 1050.00
Property description
This stunning, charming Victorian semi-detached home has been renovated to perfection and has much to offer. Attention to detail iro fittings and finishes is evident throughout the home.
Upon entering the home one is met with high volume ceilings and solid wooden flooring throughout. All fitted cupboards in both the kitchen and bedrooms have soft closing hinges.
Kitchen undercover cupboards also fitted with Led lighting strips creating a soft glow at night. Spacious Ultra-modern Open plan kitchen, lounge and dining area flows out to Double French doors and gorgeous undercover patio and braai area. Kitchen fitted with a gas hob, electric oven and extractor. Well sized main bedroom comfortably accommodates a king-size bed. Well appointed modern bathroom with large shower and Hans Grohe taps and mixers.
Golden opportunity to be had. !
Property Details
- 2 Bedrooms
- 1 Bathrooms
- 1 Lounges
- 1 Dining Area
Property Features
- Pets Allowed
- Building Options: Facing: North, Roof: Tile, Style: Conventional, Victorian, Wall: Plaster, Window: Wood, Aluminium
- Special Feature 1 Awning, Open Plan, Wood Ceilings
- Security 1 Totally Fenced
- Parking 1 On Street Parking
- Living Room/lounge 1 Patio, Wooden Floors, Open Plan
- Kitchen 1 Open Plan, Under Counter Oven, Stove
- Garden 1 Landscaped
- Dining Room 1 Wooden Floors
- Bedroom 2 Wooden Floors, Built-in Cupboards
- Bedroom 1 Wooden Floors, Built-in Cupboards
- Bathroom 1 Basin, Shower, Toilet
| Bedrooms | 2 |
| Bathrooms | 1 |
| Floor Area | 100 m2 |
| Erf Size | 143 m2 |
Contact the Agent

Lynette Wilson
Full Status Property Practitioner
















































