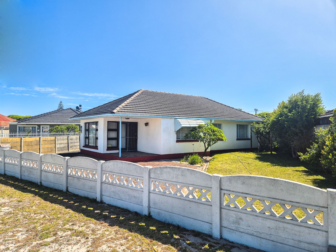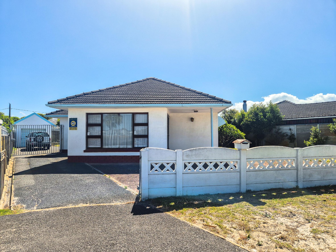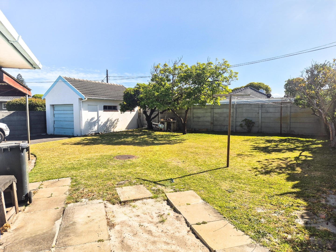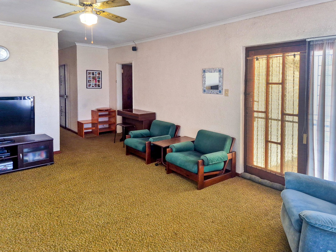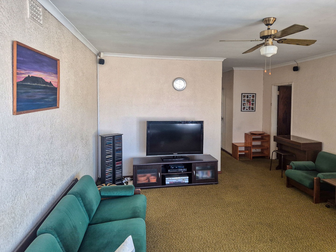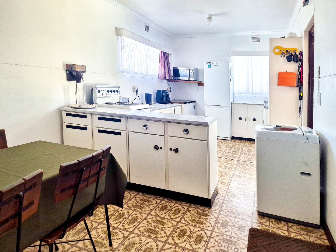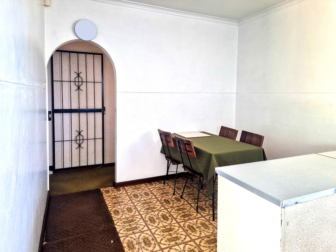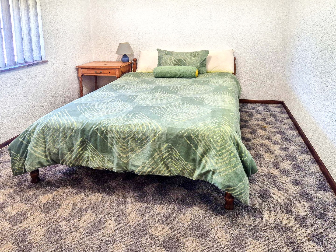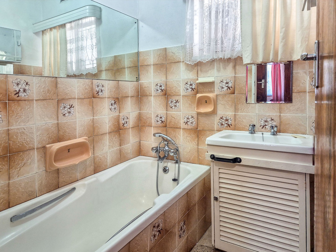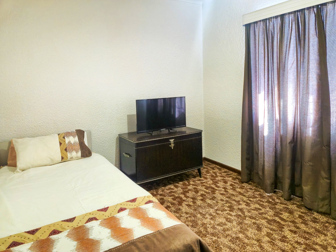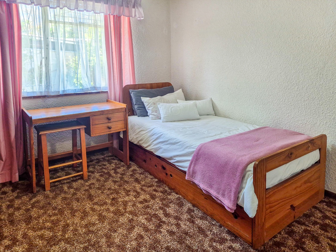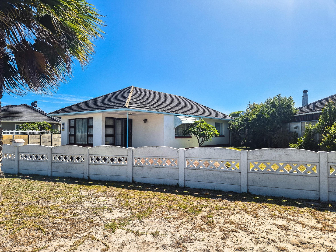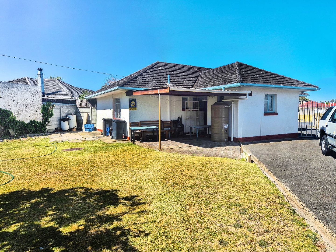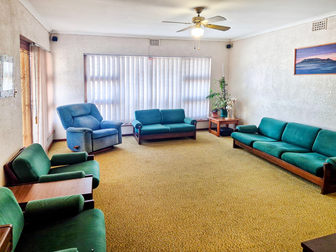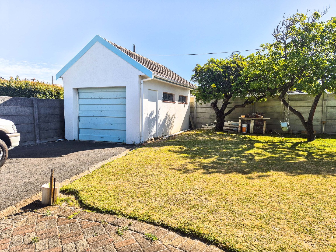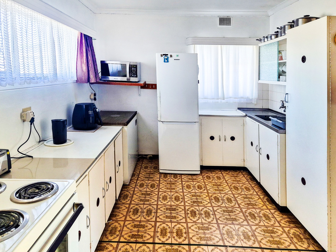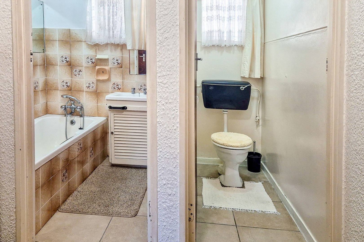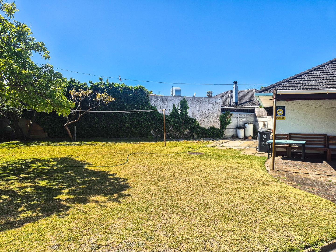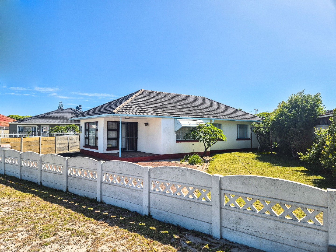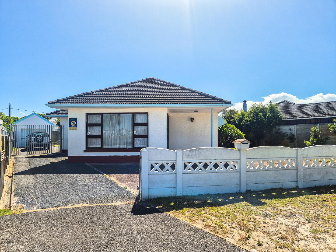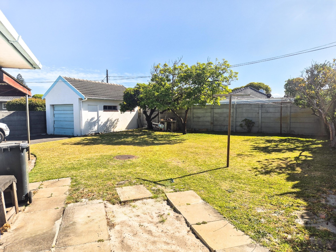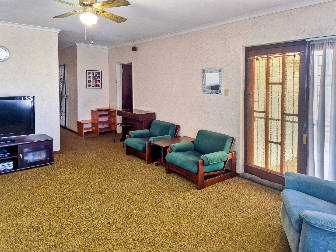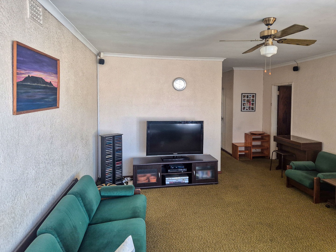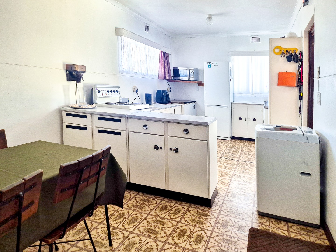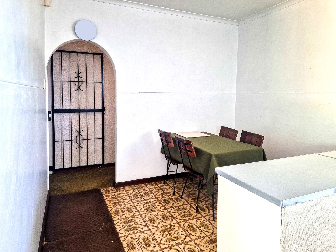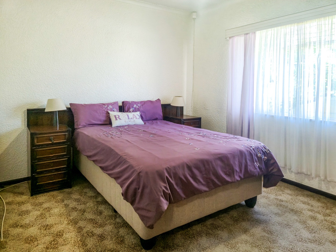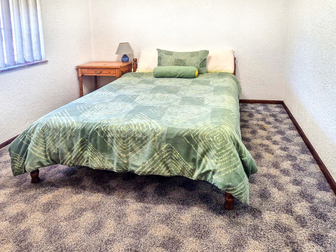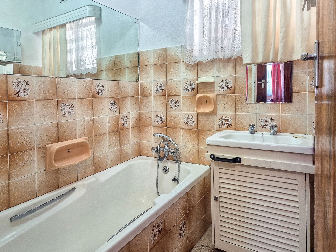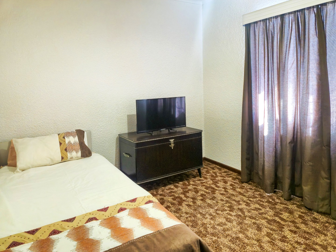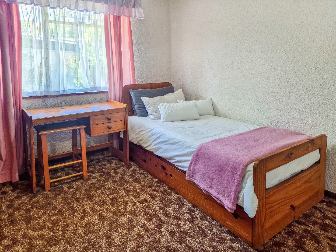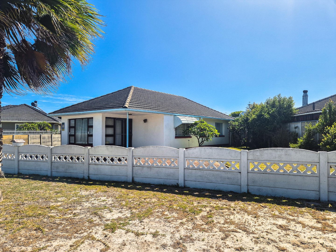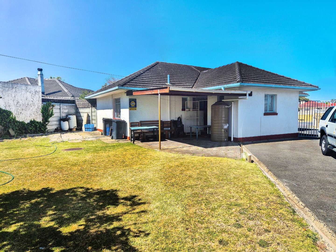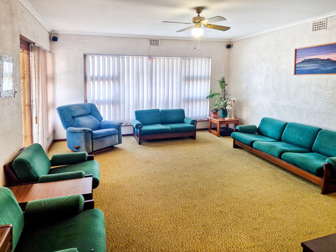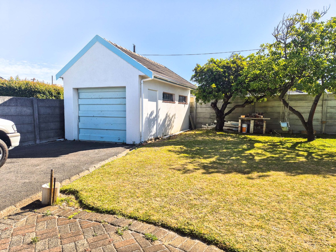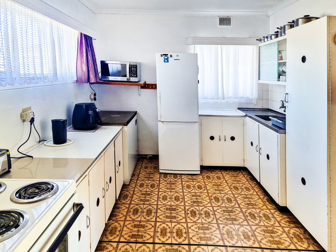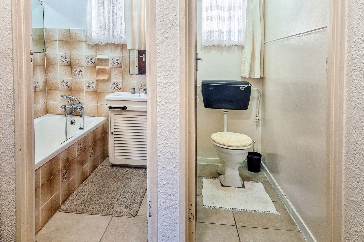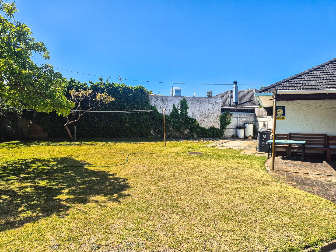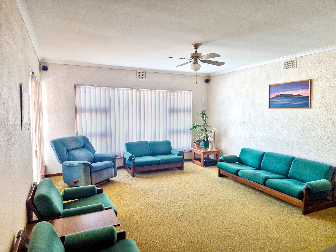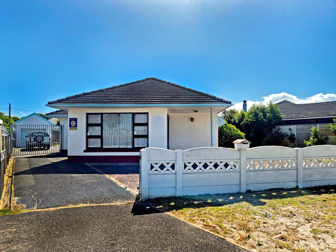- 4
- 1
- 1
- 115 m2
- 673.0 m2
Monthly Costs
Monthly Bond Repayment ZAR .
Calculated over years at % with no deposit. Change Assumptions
Affordability Calculator | Bond Costs Calculator | Bond Repayment Calculator | Apply for a Bond- Bond Calculator
- Affordability Calculator
- Bond Costs Calculator
- Bond Repayment Calculator
- Apply for a Bond
Bond Calculator
Affordability Calculator
Bond Costs Calculator
Bond Repayment Calculator
Contact Us

Disclaimer: The estimates contained on this webpage are provided for general information purposes and should be used as a guide only. While every effort is made to ensure the accuracy of the calculator, RE/MAX of Southern Africa cannot be held liable for any loss or damage arising directly or indirectly from the use of this calculator, including any incorrect information generated by this calculator, and/or arising pursuant to your reliance on such information.
Mun. Rates & Taxes: ZAR 1045.00
Property description
Exclusively Mandated to REMAX PROPERTY ASSOCIATES
About the Neighbourhood – Ottery
Nestled in the heart of the Southern Suburbs, Ottery offers a comfortable blend of convenience, community, and everyday accessibility. Families appreciate the area’s established neighbourhood feel, tree-lined streets, and close proximity to popular shopping centres, schools, and essential amenities.
With quick access to major routes, Ottery provides effortless connectivity to the broader Cape Town area while maintaining a relaxed, suburban atmosphere. It’s a location known for its practicality, strong sense of community, and steady long-term property value — making it an ideal setting for those looking to renovate, invest, or create a home that grows with them.
Step into this cozy 4-bedroom home that carries all the charm of yesteryear and is waiting for the right person to restore her to her former – and future – glory. If you’ve been dreaming of a project with character, potential, and loads of curb appeal, this is the one.
Inside, you’ll find four well-proportioned bedrooms and a retro-style separate bathroom and toilet, offering the perfect canvas for modern upgrades while keeping elements of that timeless old-school charm.
The large Kitchen / Dining Area together with the open Lounge / TV Room Space, will make for fantastic family lifestyle.
The outside continues the story with a single garage plus additional covered parking tucked behind the house. The property radiates personality from the moment you arrive, a true classic that simply needs your touch to shine again.
Whether you’re an investor, a renovator, or a family wanting to create a home that reflects your vision, this grand lady is ready for her next chapter.
Call Robin Thuynsma to book your Exclusive Viewing and own your dream home today.
Property Details
- 4 Bedrooms
- 1 Bathrooms
- 1 Garages
- 1 Lounges
- 1 Dining Area
Property Features
- Garden
- Building Options: Facing: Street Front, Roof: Tile, Wall: Plaster, Window: Steel
- Special Feature 1 Pressed Ceilings, Communal Braai Area
- Security 1 Security Gate, Alarm System, Perimeter Wall
- Living Room/lounge 1 Carpets, Blinds, TV Port
- Kitchen 1 Open Plan
- Garden 1 Front and back
- Entrance Hall 1 Carpets
- Bedroom 1 Carpets, Fan
- Bathroom 1 Bath, Toilet and Basin
| Bedrooms | 4 |
| Bathrooms | 1 |
| Garages | 1 |
| Floor Area | 115 m2 |
| Erf Size | 673.0 m2 |
