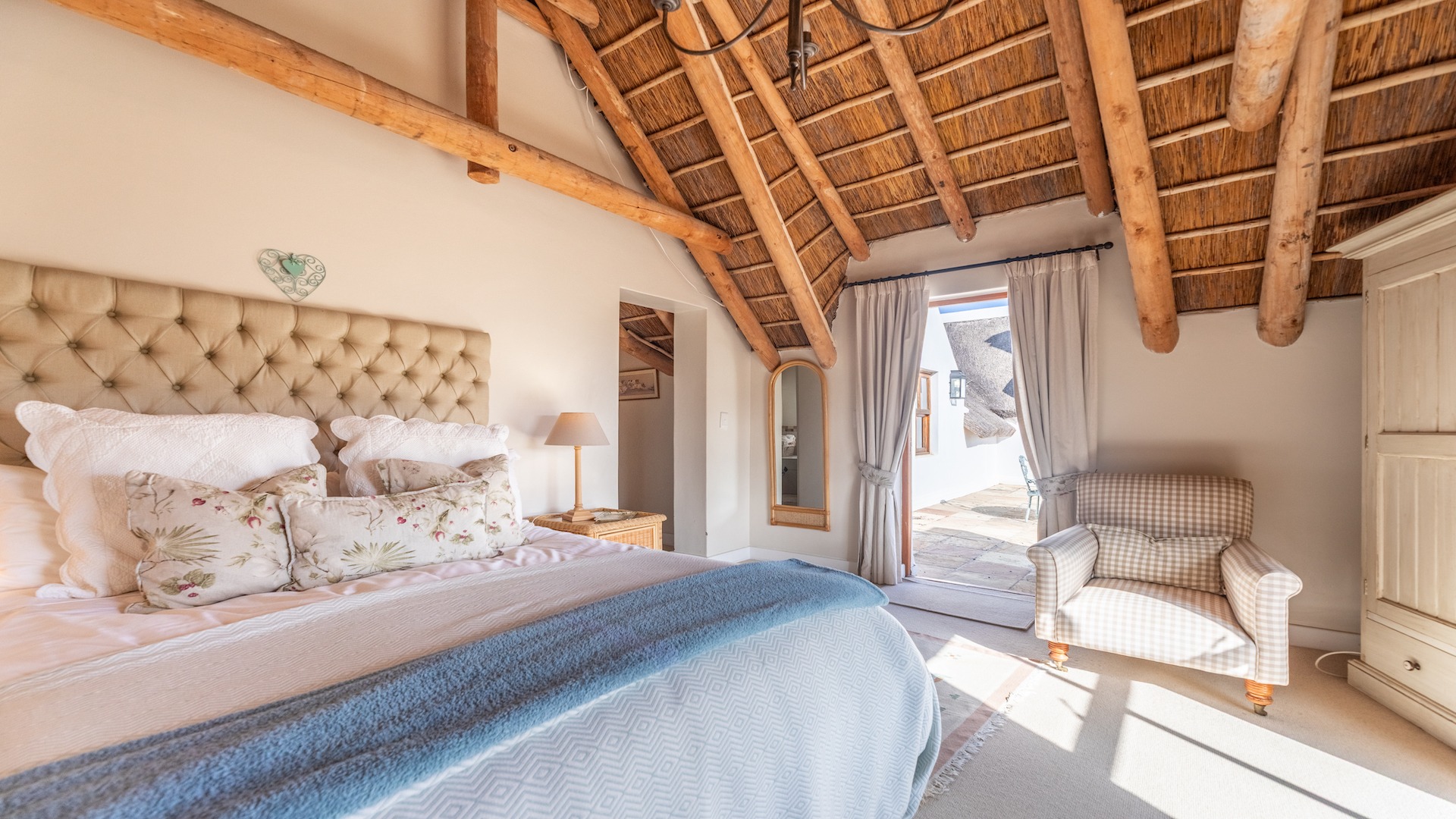- 6
- 4
- 2
- 501 m2
- 1 ha
Monthly Costs
Monthly Bond Repayment ZAR .
Calculated over years at % with no deposit. Change Assumptions
Affordability Calculator | Bond Costs Calculator | Bond Repayment Calculator | Apply for a Bond- Bond Calculator
- Affordability Calculator
- Bond Costs Calculator
- Bond Repayment Calculator
- Apply for a Bond
Bond Calculator
Affordability Calculator
Bond Costs Calculator
Bond Repayment Calculator
Contact Us

Disclaimer: The estimates contained on this webpage are provided for general information purposes and should be used as a guide only. While every effort is made to ensure the accuracy of the calculator, RE/MAX of Southern Africa cannot be held liable for any loss or damage arising directly or indirectly from the use of this calculator, including any incorrect information generated by this calculator, and/or arising pursuant to your reliance on such information.
Mun. Rates & Taxes: ZAR 2200.00
Monthly Levy: ZAR 1900.00
Property description
Discover timeless elegance and contemporary ease in this magnificent thatched family home, nestled within the sought-after Hunters Valley Equestrian Estate – a secure, gated smallholding community designed for rural living with modern convenience.
This spacious home offers:
• 5 Bedrooms,
• 3 Bathrooms, plus 2 guest toilets
• A versatile loft-style studio apartment above the garage – ideal for guests, a home office, or creative space
Step inside and be greeted by the inviting blend of classic charm and modern functionality. The open-plan lounge, bar, dining area, fireplace and indoor braai create a warm, social heart to the home – perfect for both relaxed family living and effortless entertaining.
The large, well-appointed kitchen features:
• Ample cupboard space
• Gas hob and eye-level oven
• Built-in dining area
• Spacious scullery
• Wine cellar
• Closed combustion fireplace for cozy winter evenings
The luxurious main bedroom suite, located downstairs, boasts a walk-in dressing room and a full en-suite bathroom.
Upstairs, you’ll find four generously sized bedrooms and two bathrooms, providing ample space for family or guests.
Energy-efficient living is made easy with a solar power system featuring 16 panels and an 8kVA inverter.
The beautifully established garden is a private oasis, featuring a sparkling swimming pool and a wind-protected outdoor entertainment area – perfect for year-round relaxation and gatherings.
For equestrian enthusiasts, this property is a dream come true – you may keep up to 4 horses on your property and enjoy riding access to the expansive mother farm.
Whether you're looking for peaceful country living or a home that embraces both lifestyle and leisure, this one-of-a-kind property offers it all.
Don’t delay – live your best farm life today.
Contact me to arrange your exclusive viewing.
Property Details
- 6 Bedrooms
- 4 Bathrooms
- 2 Garages
- 1 Lounges
- 1 Dining Area
Property Features
- Pets Allowed
- Garden
- Outbuildings: 1
- Building Options: Facing: North, Above Road, Roof: Thatch, Style: Cape Dutch, Wall: Brick, Plaster, Window: Wood
- Special Feature 1 Built-in Braai
- Security 1 Security Gate, Alarm System, Burglar Bars, Outdoor Beams
- Pool 1 Fibreglass in Ground, Safety Net, Auto Cleaning Equipment
- Outbuilding 1 Flatlet, Storeroom, Studio Loft Style apartment above garage
- Living Room/lounge 1 Wooden Floors, Fireplace, Open Plan Bar, Indoor braai
- Kitchen 1 Scullery, Eye Level Oven, Extractor Fan, Fridge, Dishwasher Connection, Washing Machine Connection, Fireplace, Gas
- Garden 1 Irrigation system, Immaculate Condition, Landscaped
- Garage 1 Double, Tip Up Direct access to house
- Dining Room 1 Tiled Floors, Open Plan
- Bedroom 1 Carpets, Blinds, Curtain Rails, Walk-in-closet, Queen Bed
- Bathroom 1 Full, Basin, Guest Toilet, Bath, Toilet 2x Guest toilets, Shower only in apartment
- Bar 1 Bar Counter
Video
| Bedrooms | 6 |
| Bathrooms | 4 |
| Garages | 2 |
| Floor Area | 501 ha |
| Erf Size | 1 ha |
































































































