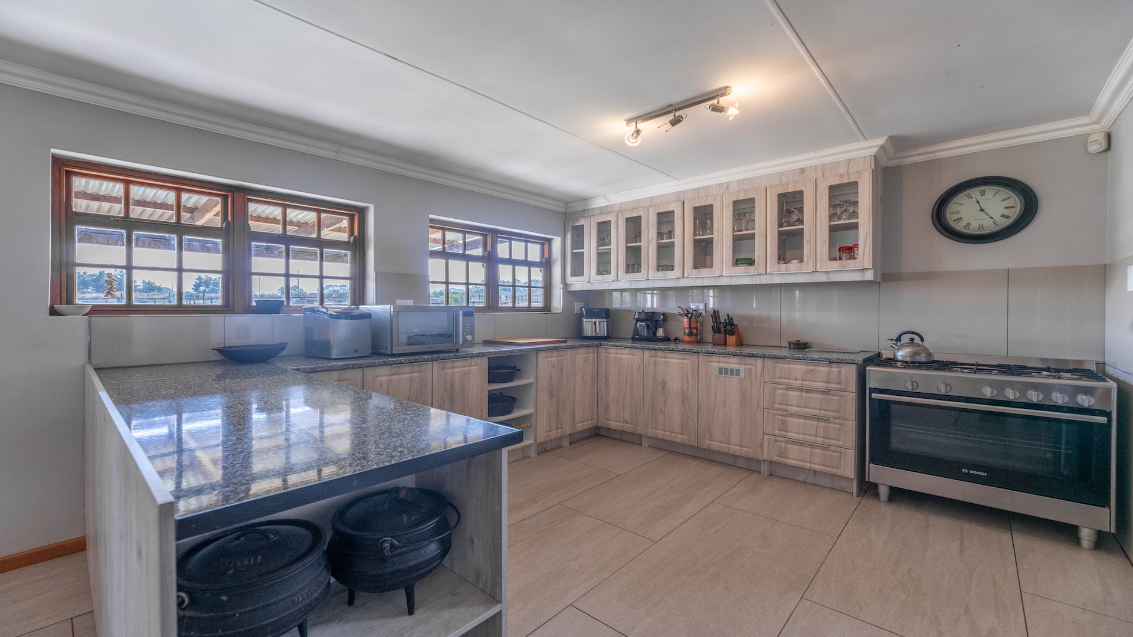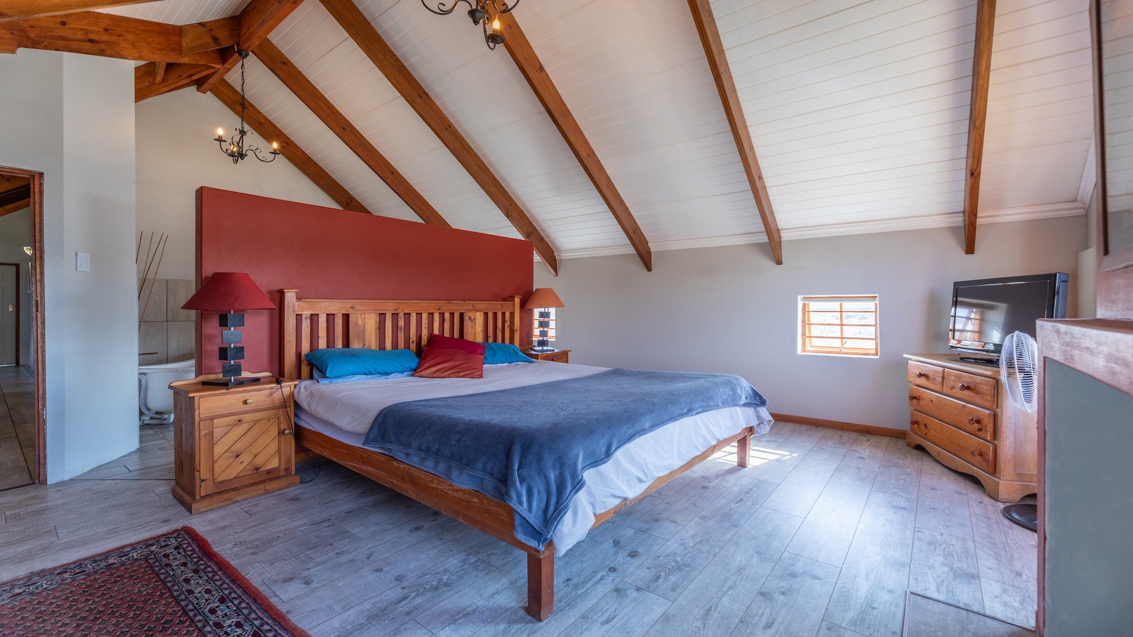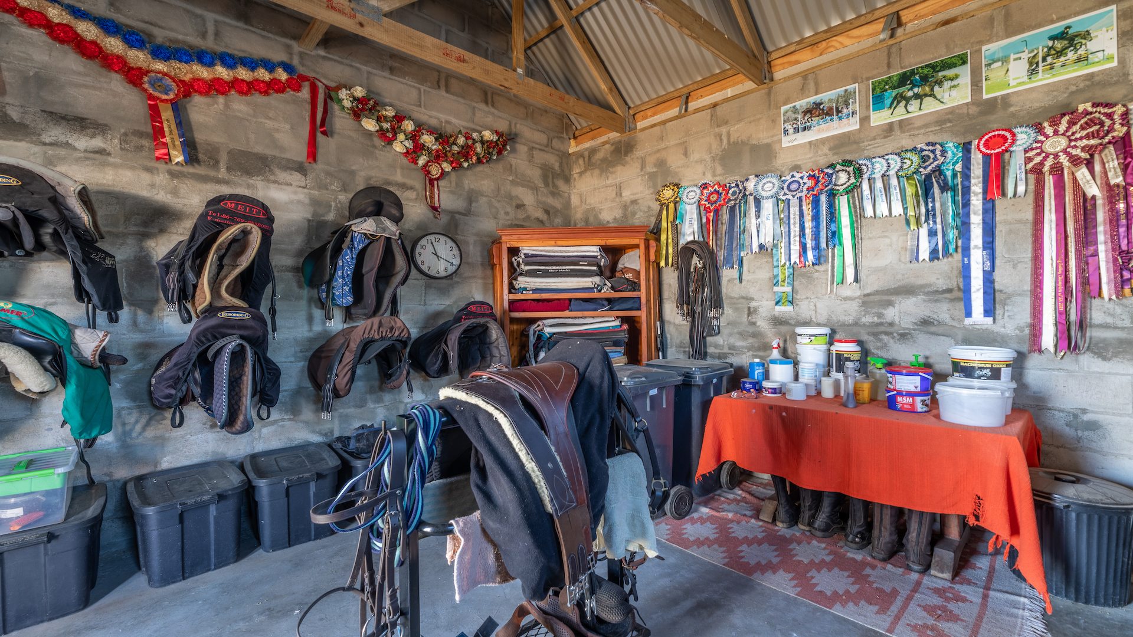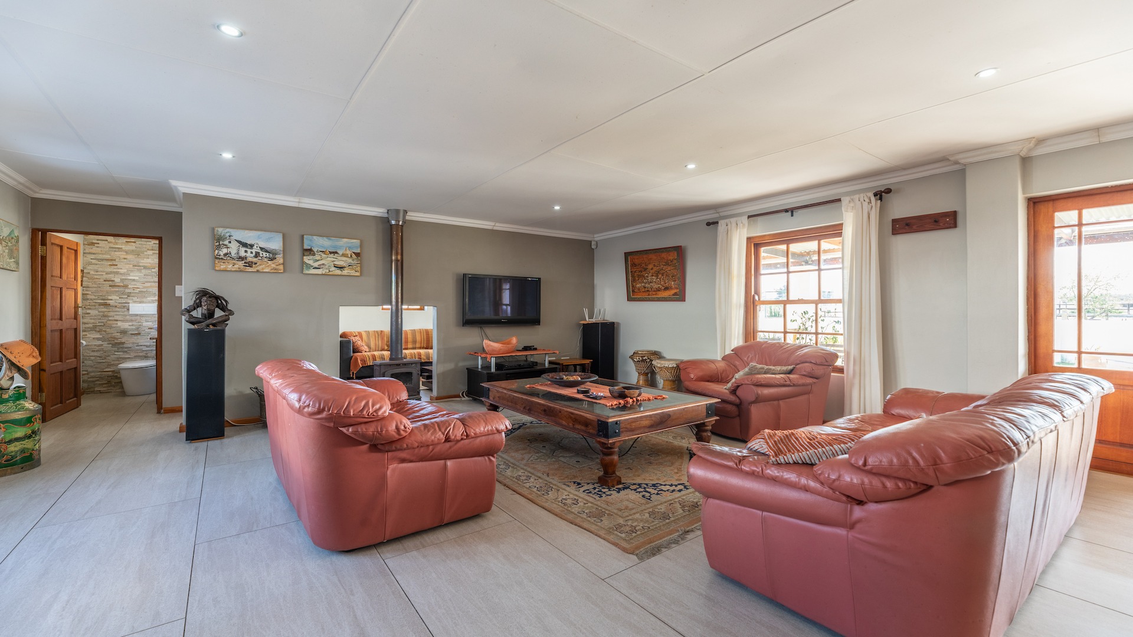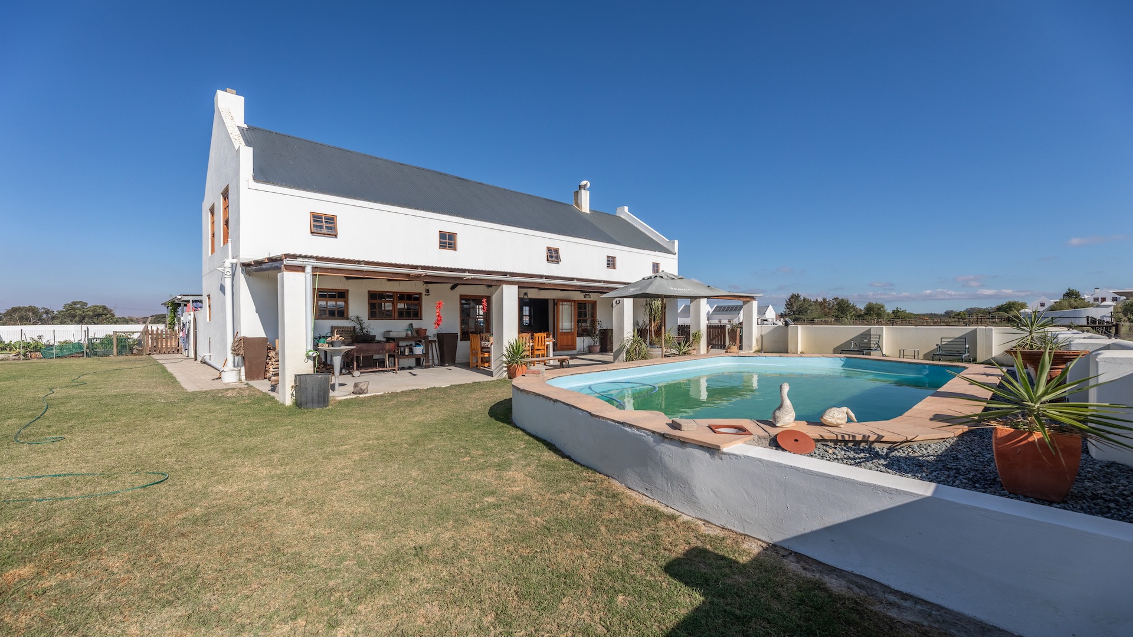- 6
- 3
- 2
- 322 m2
- 1 ha
Monthly Costs
Monthly Bond Repayment ZAR .
Calculated over years at % with no deposit. Change Assumptions
Affordability Calculator | Bond Costs Calculator | Bond Repayment Calculator | Apply for a Bond- Bond Calculator
- Affordability Calculator
- Bond Costs Calculator
- Bond Repayment Calculator
- Apply for a Bond
Bond Calculator
Affordability Calculator
Bond Costs Calculator
Bond Repayment Calculator
Contact Us

Disclaimer: The estimates contained on this webpage are provided for general information purposes and should be used as a guide only. While every effort is made to ensure the accuracy of the calculator, RE/MAX of Southern Africa cannot be held liable for any loss or damage arising directly or indirectly from the use of this calculator, including any incorrect information generated by this calculator, and/or arising pursuant to your reliance on such information.
Mun. Rates & Taxes: ZAR 1900.00
Monthly Levy: ZAR 1900.00
Property description
This exceptional equestrian property in the highly sought-after Hunters Valley Estate offers the perfect blend of luxury living and country charm. Just bring your horses—everything else is ready and waiting.
The beautifully designed home features an open-plan lounge, kitchen, and dining area that flows effortlessly onto a wind-protected patio and sparkling pool—ideal for relaxed outdoor living. Upstairs, you'll find five spacious bedrooms and two modern bathrooms, perfect for family living or hosting guests.
Additional features include a charming loft-style cottage and a versatile workshop—ideal for extended family, guests, or rental income.
For equestrian enthusiasts, the property is fully equipped with four stables, a tack room, lunging ring, arena, and paddocks—providing top-notch facilities for you and your horses.
Sustainability meets style, with a completely off-the-grid solar system featuring 16 panels and a powerful 10kVA inverter, offering energy efficiency and peace of mind.
Don't miss this rare opportunity.
Contact me today to arrange your exclusive viewing of this extraordinary lifestyle property.
Property Details
- 6 Bedrooms
- 3 Bathrooms
- 2 Garages
- 1 Lounges
- 1 Dining Area
Property Features
- Pool
- Pets Allowed
- Family TV Room
- Outbuildings: 1
- Building Options: Facing: North, Above Road, Style: Contemporary, Cape Dutch, Wall: Brick, Plaster, Window: Wood
- Special Feature 1 Lunge Ring, Riding Arena
- Security 1 Security Gate
- Pool 1 Fibreglass in Ground, Auto Cleaning Equipment
- Outbuilding 1 Flatlet, Workshop, Stables Wendy House, 76sqm Stable Block
- Living Room/lounge 1 Tiled Floors, Curtain Rails, Open Plan
- Kitchen 1 Pantry, Scullery, Stove (Oven & Hob), Washing Machine Connection, Built in Cupboards
- Garage 1 Double, Roll Up
- Dining Room 1 Tiled Floors, Curtain Rails, Open Plan
- Bedroom 1 Tiled Floors, Curtain Rails, Built-in Cupboards
- Bathroom 1 2 x Full bathrooms, 1 guest toilet
Video
| Bedrooms | 6 |
| Bathrooms | 3 |
| Garages | 2 |
| Floor Area | 322 ha |
| Erf Size | 1 ha |






