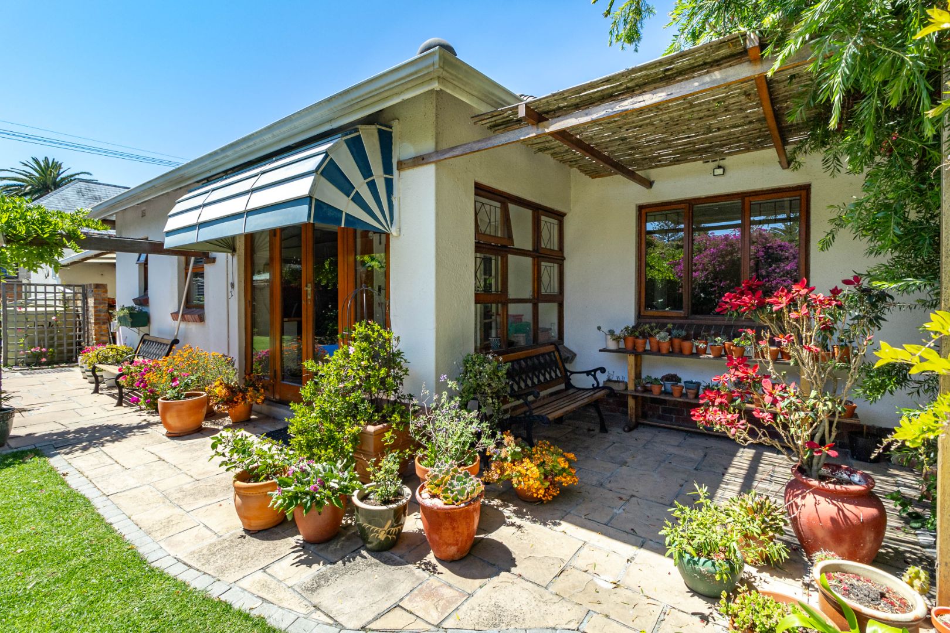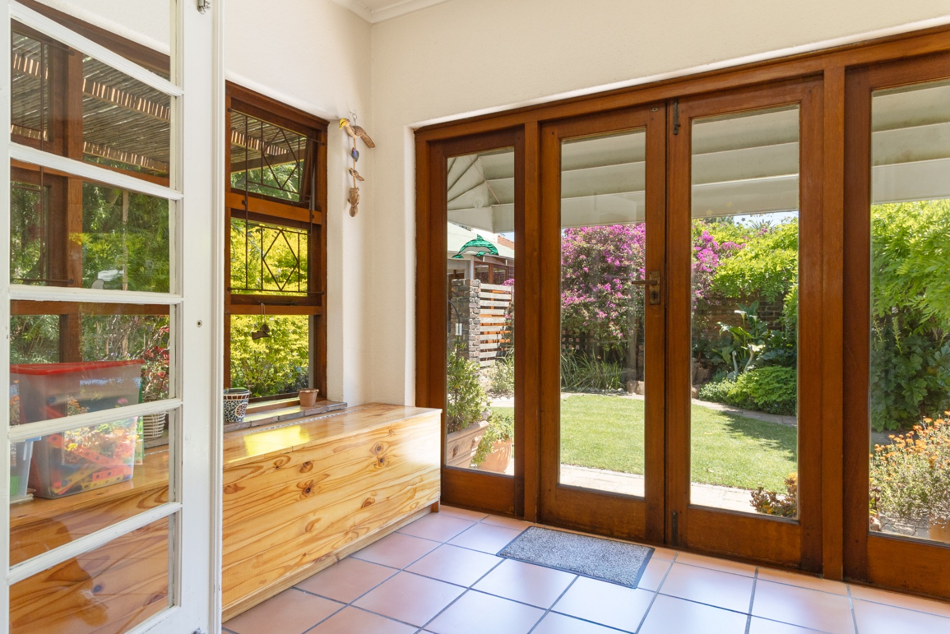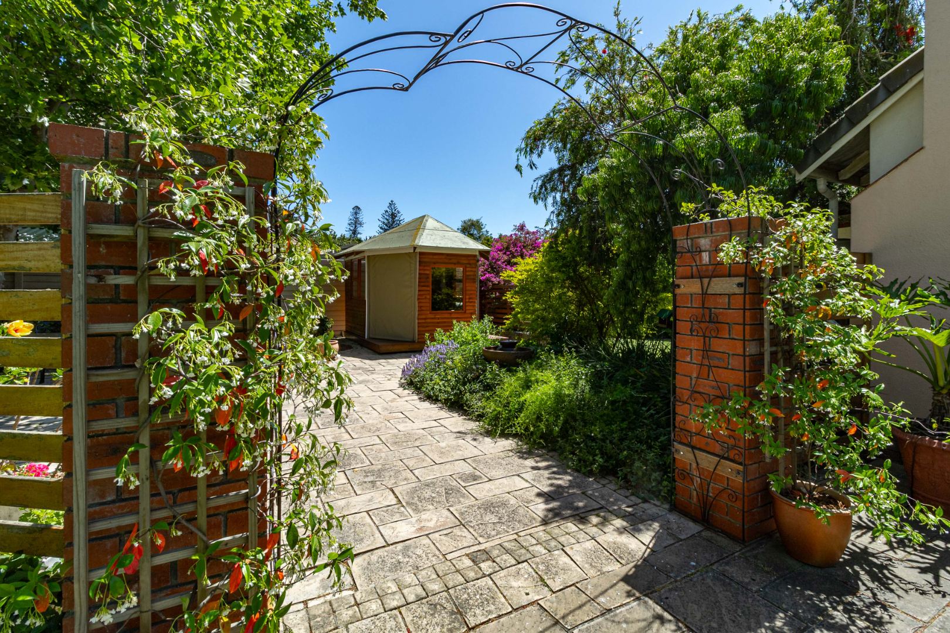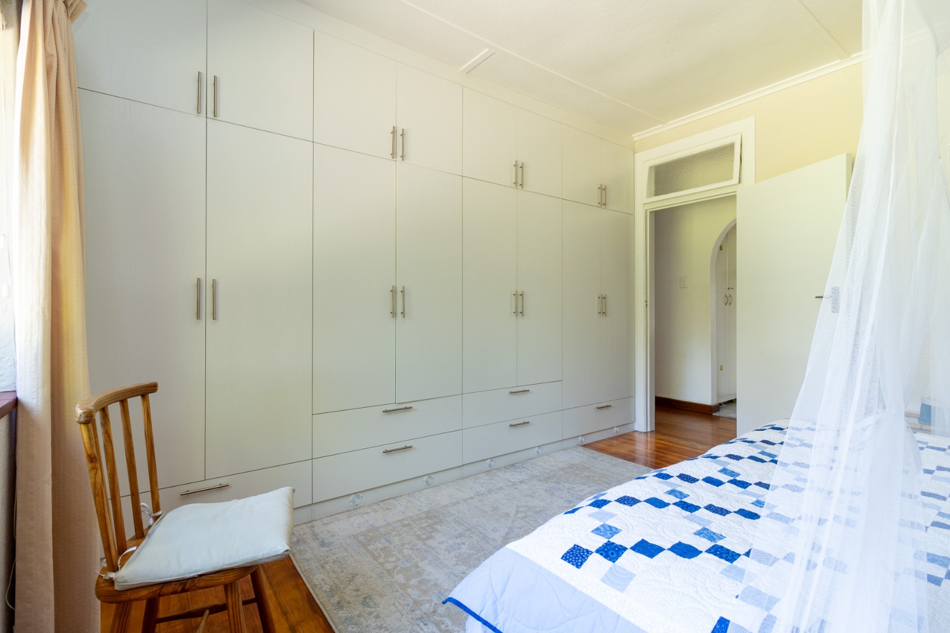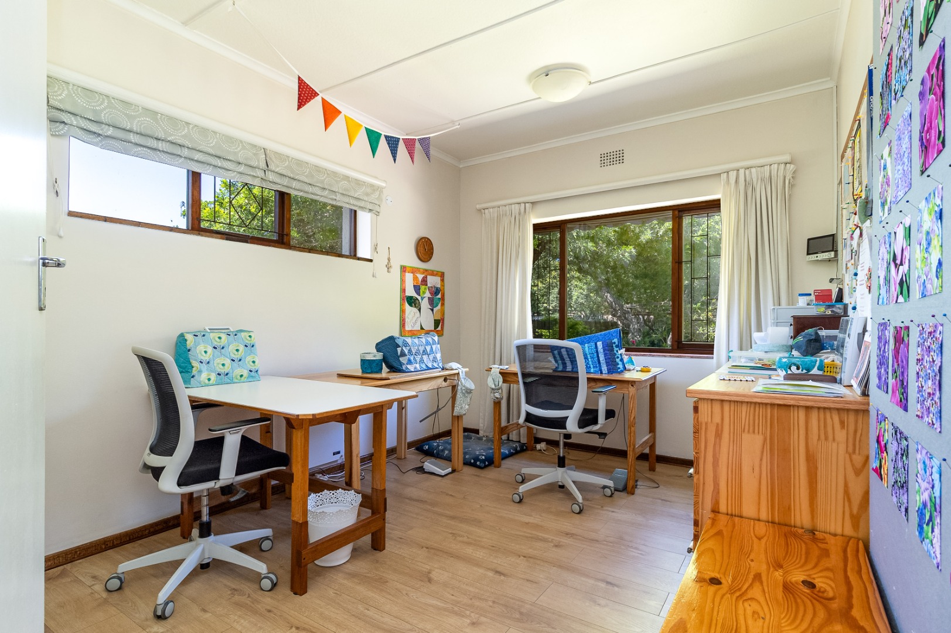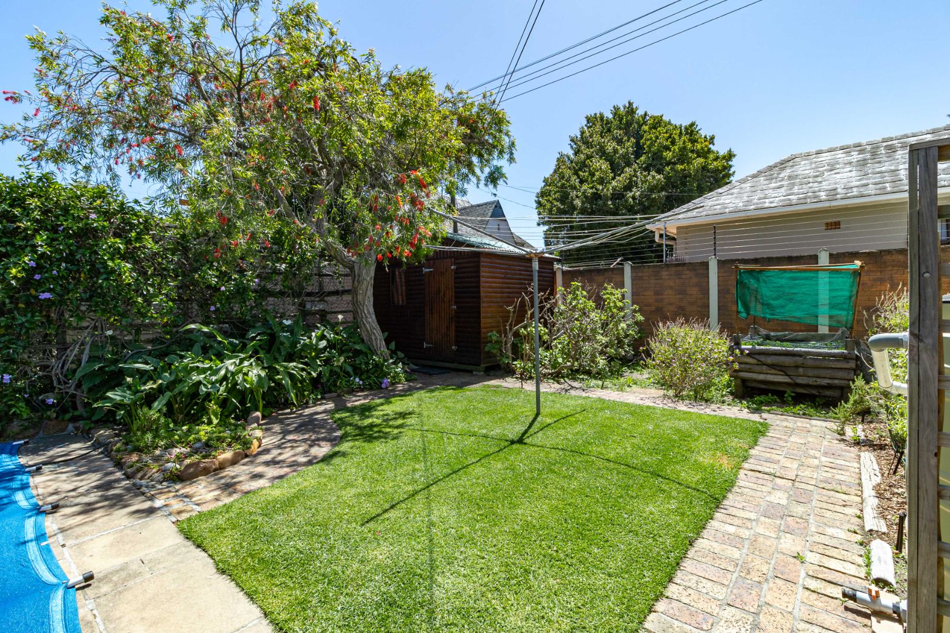- 4
- 2
- 1
- 197 m2
- 1 442 m2
Monthly Costs
Monthly Bond Repayment ZAR .
Calculated over years at % with no deposit. Change Assumptions
Affordability Calculator | Bond Costs Calculator | Bond Repayment Calculator | Apply for a Bond- Bond Calculator
- Affordability Calculator
- Bond Costs Calculator
- Bond Repayment Calculator
- Apply for a Bond
Bond Calculator
Affordability Calculator
Bond Costs Calculator
Bond Repayment Calculator
Contact Us

Disclaimer: The estimates contained on this webpage are provided for general information purposes and should be used as a guide only. While every effort is made to ensure the accuracy of the calculator, RE/MAX of Southern Africa cannot be held liable for any loss or damage arising directly or indirectly from the use of this calculator, including any incorrect information generated by this calculator, and/or arising pursuant to your reliance on such information.
Mun. Rates & Taxes: ZAR 1980.00
Property description
Nestled on a spacious corner erf in the heart of Champagne Pinelands, this well-loved family home has been cherished by its current owners for over 20 years. Ideal for families with school-going children this house the perfect balance of comfort, charm and space while there is potential for modernisation, allowing you to create a space that truly reflects your lifestyle.
Entering through an enclosed entrance hall, you’ll find a generously sized, open plan living and dining room with beautiful wooden floors. The lounge has a combustion fireplace, perfect for Cape winters, while the adjoining dining area has French doors leading to an established garden, a sanctuary with large trees that provide dappled shade on warm days and are visited by a variety of garden birds. For those working from home, a study is conveniently tucked away from the main living area which ensures privacy.
The fully fitted kitchen includes a laundry room housing an inverter system, capable of powering the entire house for most of the year. The layout could be re-imagined to create a modern open-plan kitchen, dining and living space. Outside the kitchen there is a large, enclosed, paved courtyard.
The home has four spacious bedrooms, three with built-in wardrobes , one with shelving, offering ample storage for all the family. There are two bathrooms in the property, a family bathroom that includes a bath, shower, and basin, alongside a separate toilet, while the second bathroom has a shower, basin, and
toilet.
Outdoors, the 21 sqm salt water, gunite swimming pool promises hours of fun, alongside a meticulously landscaped garden with a generous lawn and beautiful plantings. Thoughtfully positioned on the plot, the home offers potential for expansion, with the opportunity to build a second dwelling (subject to permissions).
Behind an electric gate, there is a secure garage and additional parking for up to four cars. Security features, including an electric fence, provide peace of mind.
Located to close excellent schools, places of worship, shops, restaurants and commuter routes.
There is a true sense of community and belonging in the neighbourhood.
Viewing by appointment only.
Sole Mandate
Property Details
- 4 Bedrooms
- 2 Bathrooms
- 1 Garages
- 1 Lounges
- 1 Dining Area
Property Features
- Study
- Patio
- Pool
- Laundry
- Storage
- Pets Allowed
- Alarm
- Kitchen
- Fire Place
- Entrance Hall
- Irrigation System
- Paving
- Garden
- 5 JoJo Tanks
| Bedrooms | 4 |
| Bathrooms | 2 |
| Garages | 1 |
| Floor Area | 197 m2 |
| Erf Size | 1 442 m2 |
